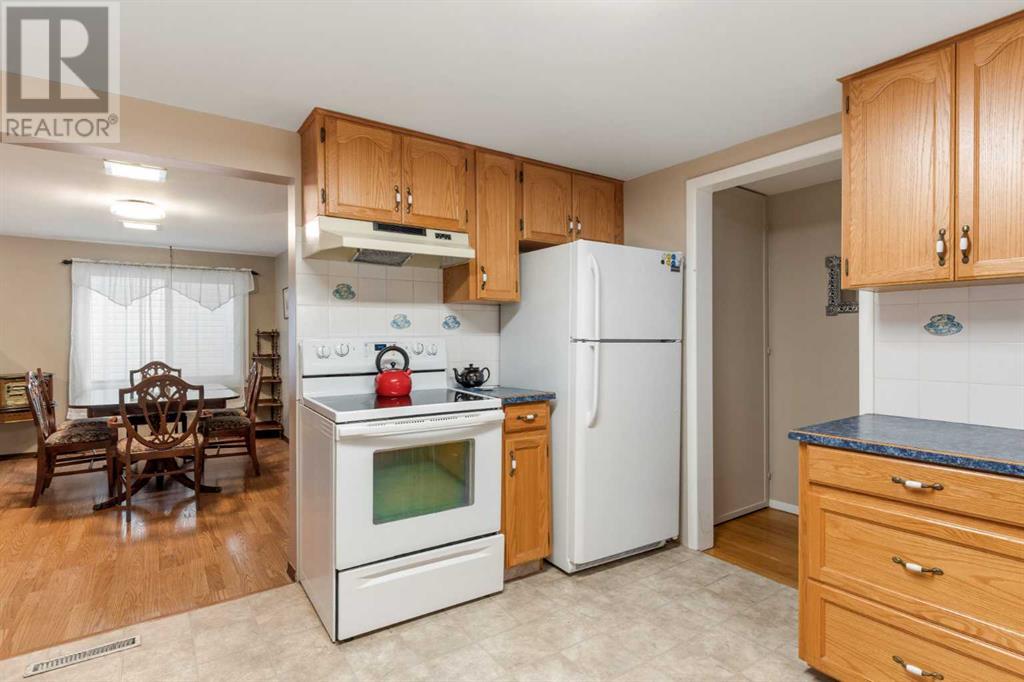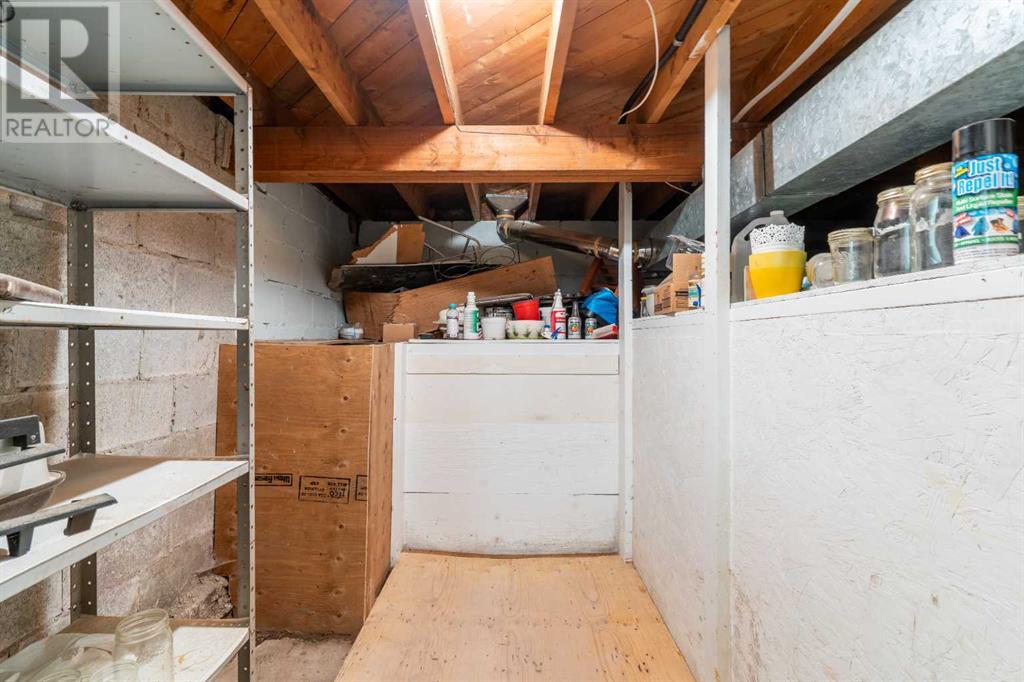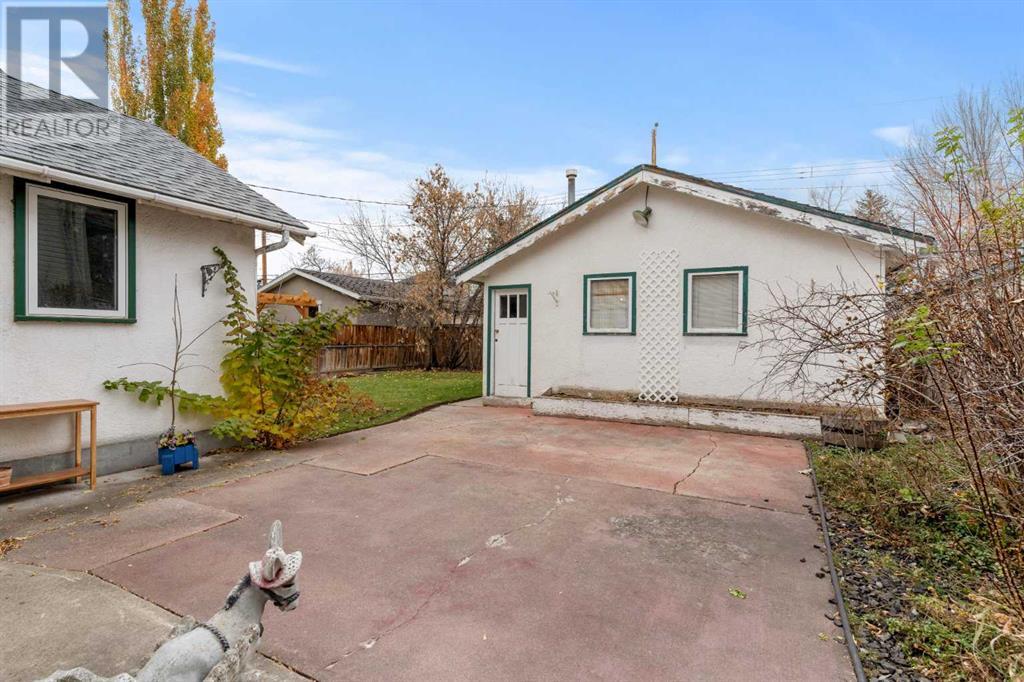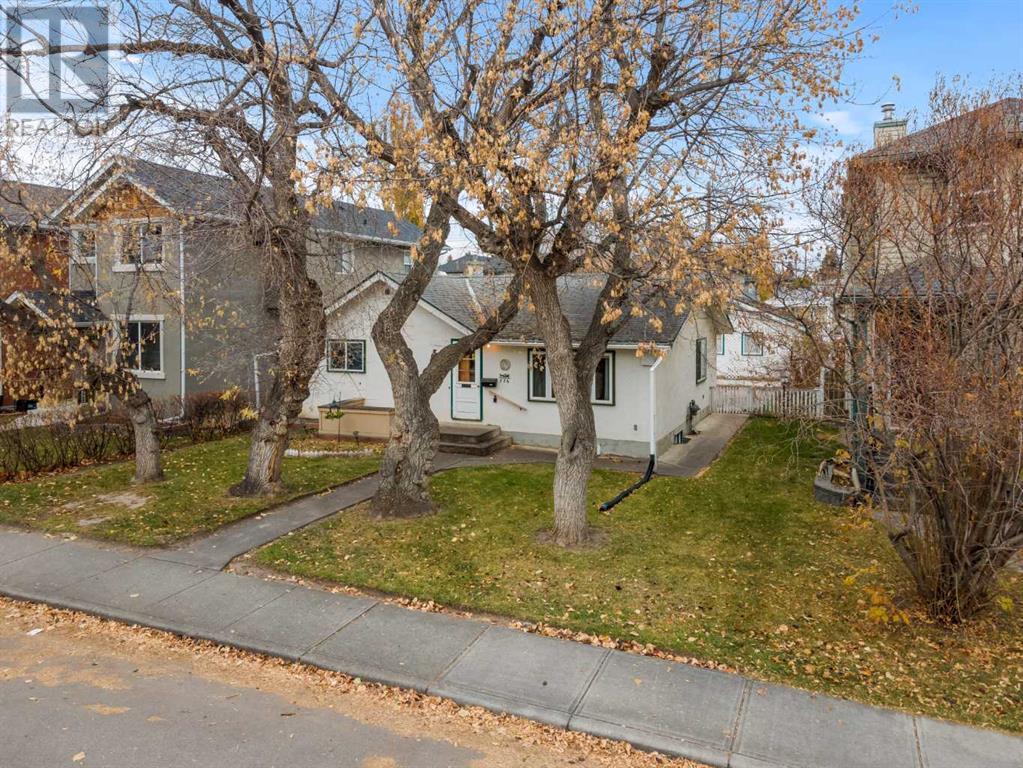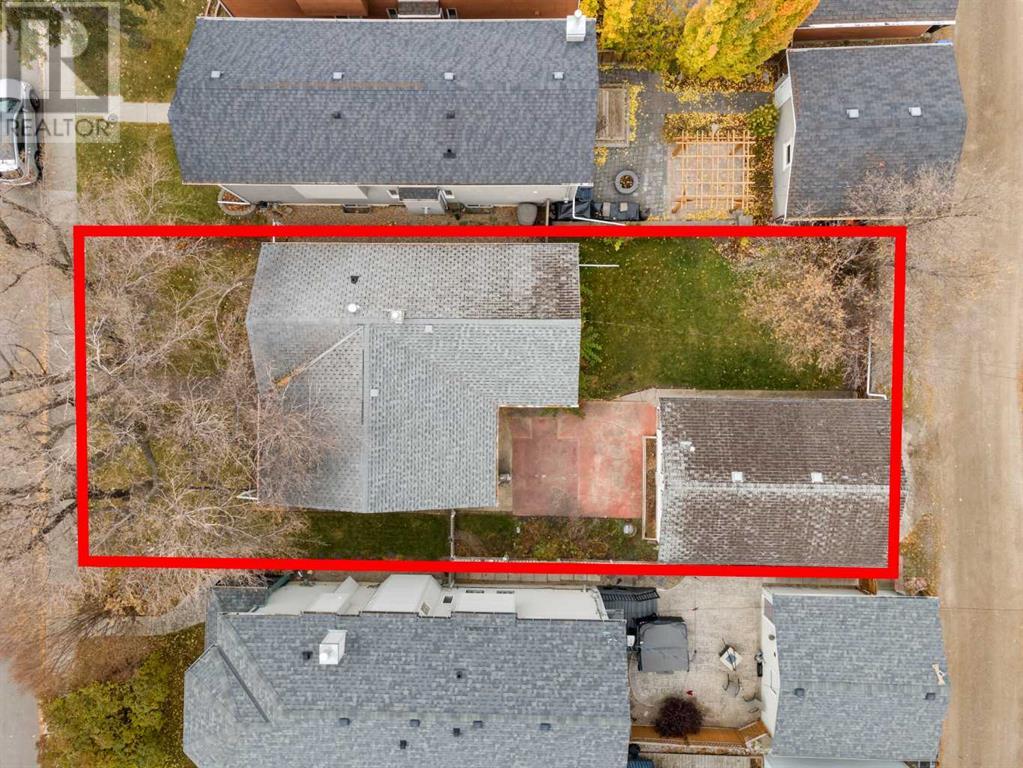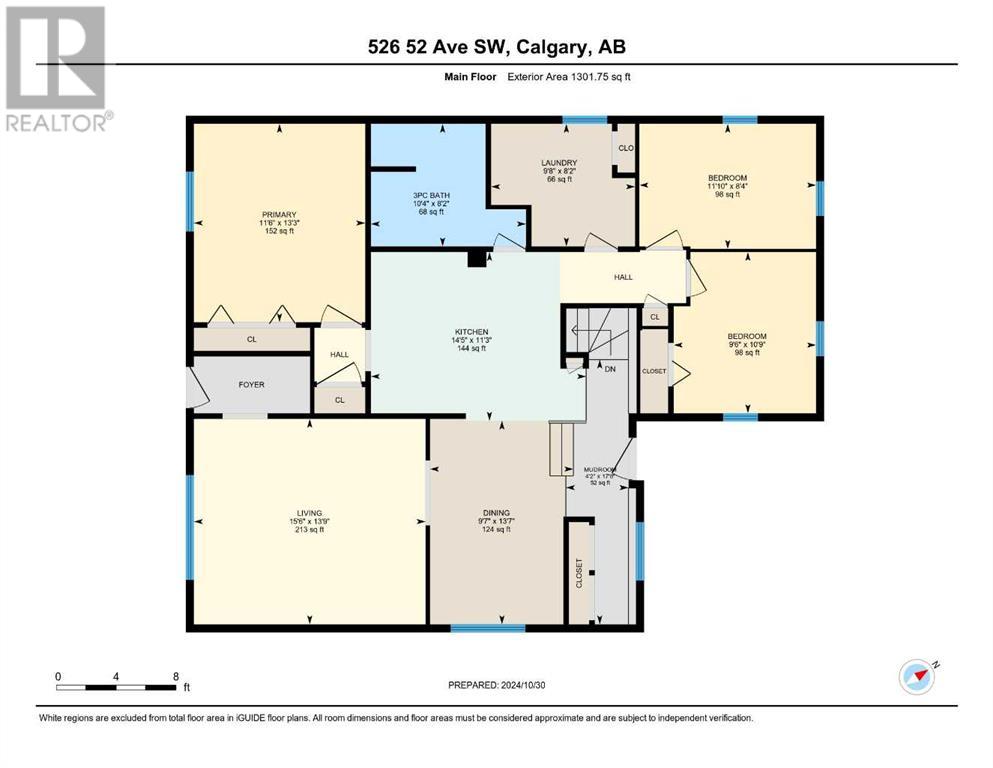3 Bedroom
2 Bathroom
1301.75 sqft
Bungalow
None
Forced Air
$829,900
Discover a rare chance to invest in an oversized bungalow in the highly sought-after community of Windsor Park. This prime inner-city lot is 50' X 120' and is zoned R-CG, offering immense potential for future potential development.Nestled on a quiet street, this property is just minutes away from schools, parks, and local amenities. Only minutes from Chinook Centre and transit, or just 10 minutes from downtown Calgary.The well-loved family home has 1,300 sqft of living space with 3 bedrooms, 2 bathrooms, and centrally located kitchen and dining room. Separate entrance at the back leads to the basement that is a blank canvas waiting for your personal touches and needs. Outside, the large yard is complimented by an oversized detached double garage. Windsor Park is full of beautiful mature tree-lined streets and a mix of charming homes. (id:57810)
Property Details
|
MLS® Number
|
A2175961 |
|
Property Type
|
Single Family |
|
Neigbourhood
|
North Glenmore |
|
Community Name
|
Windsor Park |
|
AmenitiesNearBy
|
Park, Playground, Schools, Shopping |
|
Features
|
Back Lane, No Animal Home, No Smoking Home, Level |
|
ParkingSpaceTotal
|
2 |
|
Plan
|
8841fa |
Building
|
BathroomTotal
|
2 |
|
BedroomsAboveGround
|
3 |
|
BedroomsTotal
|
3 |
|
Appliances
|
Refrigerator, Dishwasher, Range, Dryer |
|
ArchitecturalStyle
|
Bungalow |
|
BasementDevelopment
|
Partially Finished |
|
BasementType
|
Full (partially Finished) |
|
ConstructedDate
|
1948 |
|
ConstructionMaterial
|
Wood Frame |
|
ConstructionStyleAttachment
|
Detached |
|
CoolingType
|
None |
|
ExteriorFinish
|
Stucco |
|
FlooringType
|
Carpeted, Hardwood, Laminate, Linoleum |
|
FoundationType
|
Poured Concrete, Wood |
|
HeatingFuel
|
Natural Gas |
|
HeatingType
|
Forced Air |
|
StoriesTotal
|
1 |
|
SizeInterior
|
1301.75 Sqft |
|
TotalFinishedArea
|
1301.75 Sqft |
|
Type
|
House |
Parking
|
Detached Garage
|
2 |
|
Oversize
|
|
Land
|
Acreage
|
No |
|
FenceType
|
Fence |
|
LandAmenities
|
Park, Playground, Schools, Shopping |
|
SizeDepth
|
36.58 M |
|
SizeFrontage
|
15.24 M |
|
SizeIrregular
|
557.00 |
|
SizeTotal
|
557 M2|4,051 - 7,250 Sqft |
|
SizeTotalText
|
557 M2|4,051 - 7,250 Sqft |
|
ZoningDescription
|
R-cg |
Rooms
| Level |
Type |
Length |
Width |
Dimensions |
|
Basement |
3pc Bathroom |
|
|
6.58 Ft x 5.83 Ft |
|
Basement |
Recreational, Games Room |
|
|
11.17 Ft x 22.42 Ft |
|
Basement |
Cold Room |
|
|
5.92 Ft x 7.83 Ft |
|
Basement |
Storage |
|
|
6.83 Ft x 5.75 Ft |
|
Basement |
Furnace |
|
|
8.58 Ft x 16.83 Ft |
|
Basement |
Storage |
|
|
14.08 Ft x 28.75 Ft |
|
Main Level |
Primary Bedroom |
|
|
13.25 Ft x 11.50 Ft |
|
Main Level |
Bedroom |
|
|
10.75 Ft x 9.50 Ft |
|
Main Level |
Bedroom |
|
|
8.33 Ft x 11.83 Ft |
|
Main Level |
Living Room |
|
|
13.75 Ft x 15.50 Ft |
|
Main Level |
Kitchen |
|
|
11.25 Ft x 14.42 Ft |
|
Main Level |
Dining Room |
|
|
13.58 Ft x 9.58 Ft |
|
Main Level |
3pc Bathroom |
|
|
8.17 Ft x 10.33 Ft |
|
Main Level |
Laundry Room |
|
|
8.17 Ft x 9.67 Ft |
|
Main Level |
Other |
|
|
17.67 Ft x 4.17 Ft |
https://www.realtor.ca/real-estate/27601151/526-52-avenue-sw-calgary-windsor-park







