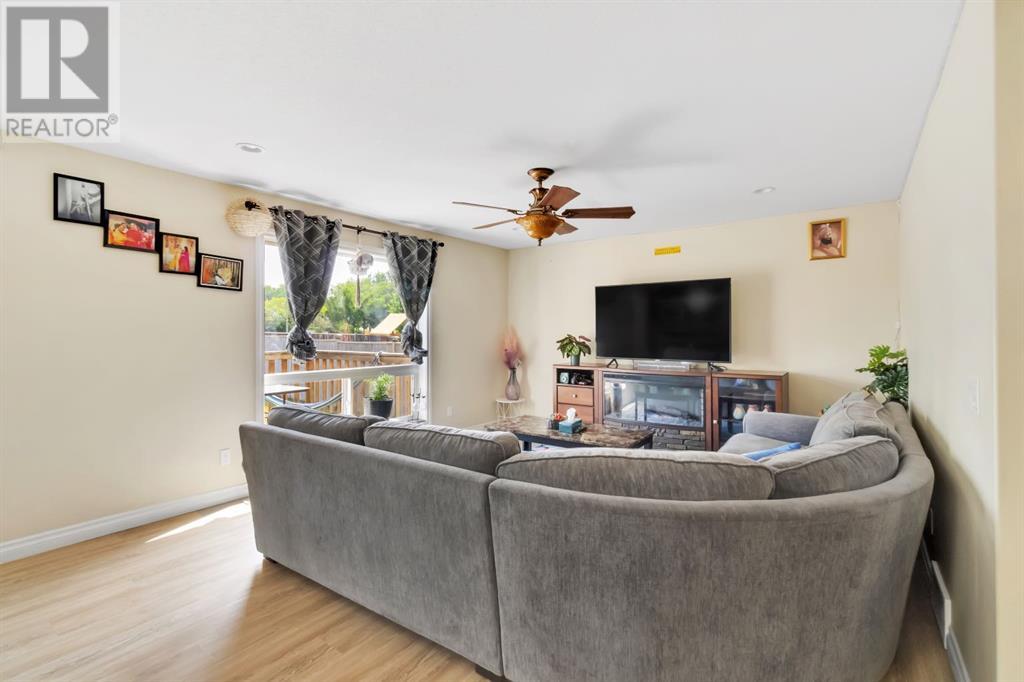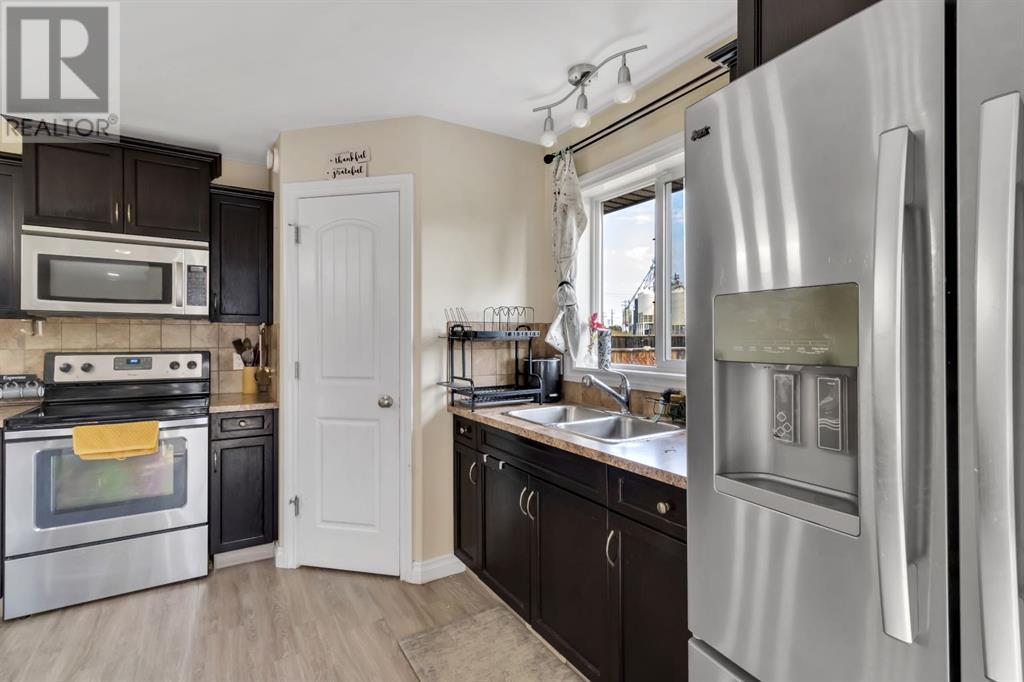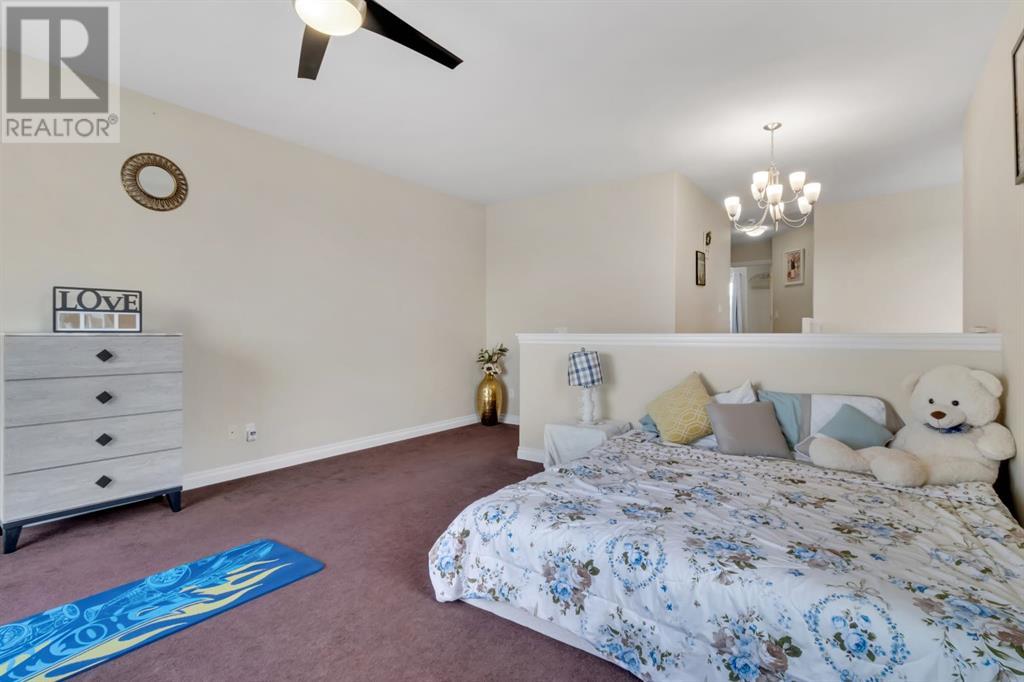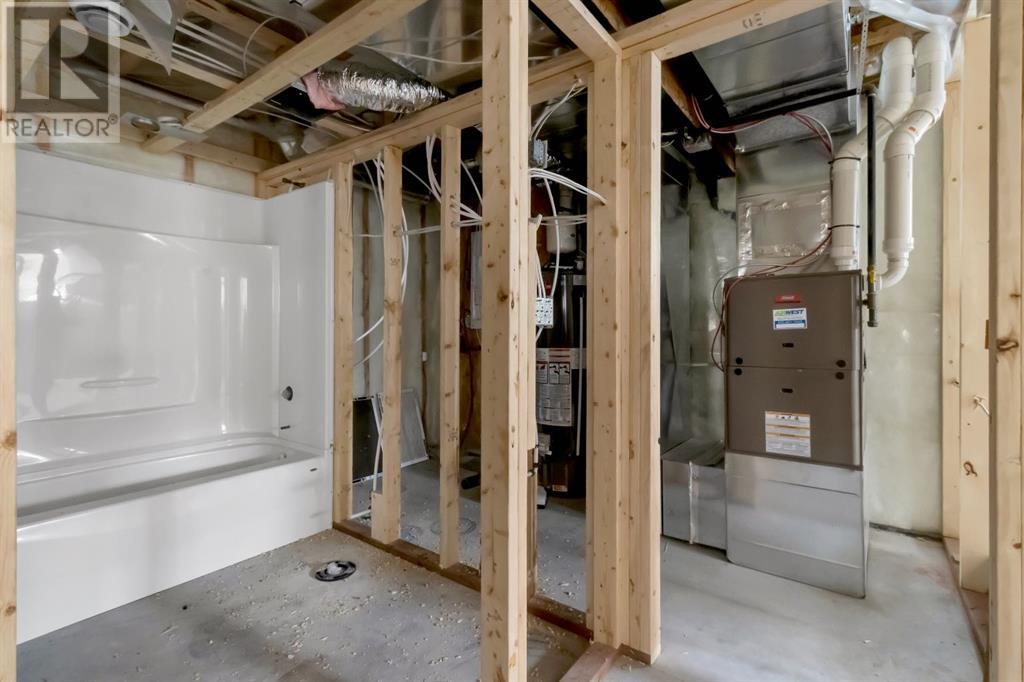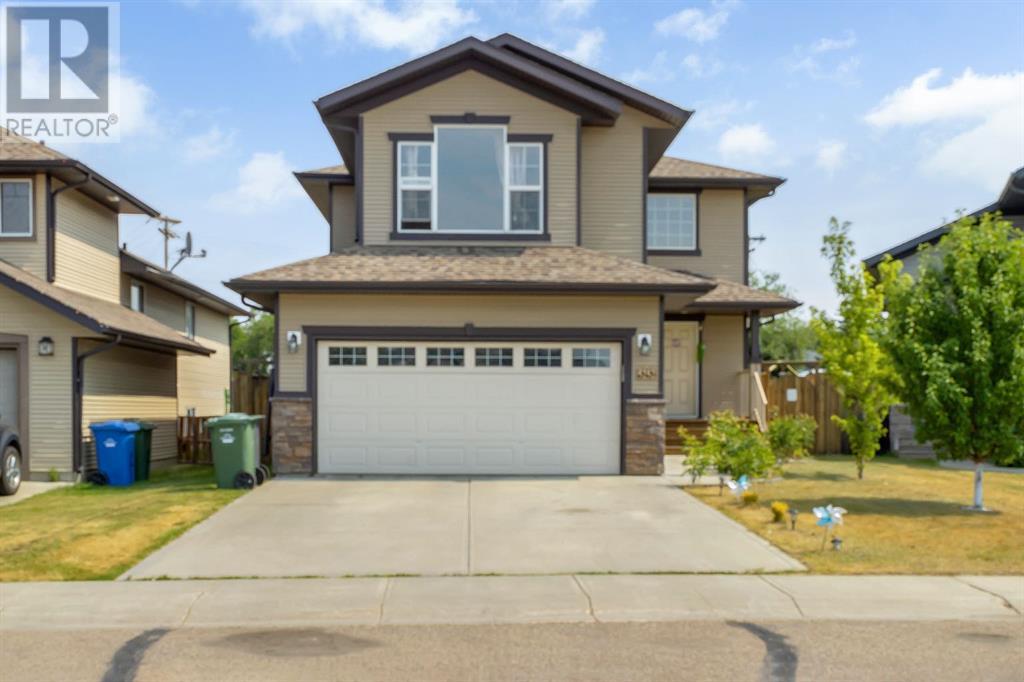3 Bedroom
3 Bathroom
1900.7 sqft
None
Forced Air
$499,900
Welcome to your dream home in the heart of Innisfail! This stunning 1900 SqFt residence boasts 3 spacious bedrooms and 2.5 bathrooms, making it the perfect family home. Nestled in a quiet neighbourhood, this property offers unparalleled privacy and serene views as it backs onto lush green space. As you step inside, you'll be greeted by an open and inviting floor plan which offers a main floor half bath and a laundry room, it features a modern kitchen with ample counter space, storage, great-sized pantry which is perfect for the home chef, and a cozy dining area ideal for family meals. The large living room is bathed in natural light, providing a warm and welcoming atmosphere for relaxation and entertainment. The second floor is home to a generous bonus room, perfect for a home office, playroom, or media centre. The master suite is a true retreat, complete with a ensuite bathroom and walk in closet space. Two additional well-sized bedrooms and a full bathroom complete this level, providing ample space for family and guests. The partially finished basement offers endless possibilities for customization. Whether you envision a home gym, extra storage, or an additional living area, this space can be tailored to meet your needs, currently the framing has been done including the installation of a bathtub. Outdoor enthusiasts will love the backyard, which opens directly onto green space and features a fire-pit. Enjoy peaceful mornings and evenings in your private outdoor oasis. The property also features a two-car garage and is conveniently located near top-rated schools, making daily commutes a breeze. Home situated in a high area where you will get the beautiful views of the west to enjoy. Don't miss out on the opportunity to own this beautiful home in a prime location. Schedule a viewing today and experience all that this Innisfail gem has to offer! (id:57810)
Property Details
|
MLS® Number
|
A2162579 |
|
Property Type
|
Single Family |
|
Community Name
|
Central Innisfail |
|
AmenitiesNearBy
|
Park, Playground, Schools, Shopping |
|
Features
|
No Neighbours Behind, No Animal Home, No Smoking Home, Environmental Reserve |
|
ParkingSpaceTotal
|
4 |
|
Plan
|
0821337 |
|
Structure
|
Deck |
|
ViewType
|
View |
Building
|
BathroomTotal
|
3 |
|
BedroomsAboveGround
|
3 |
|
BedroomsTotal
|
3 |
|
Appliances
|
Washer, Refrigerator, Range - Electric, Dishwasher, Dryer, Hood Fan |
|
BasementDevelopment
|
Partially Finished |
|
BasementType
|
Full (partially Finished) |
|
ConstructedDate
|
2013 |
|
ConstructionStyleAttachment
|
Detached |
|
CoolingType
|
None |
|
ExteriorFinish
|
Brick, Vinyl Siding |
|
FlooringType
|
Carpeted, Ceramic Tile, Concrete, Laminate |
|
FoundationType
|
Poured Concrete |
|
HalfBathTotal
|
1 |
|
HeatingFuel
|
Natural Gas |
|
HeatingType
|
Forced Air |
|
StoriesTotal
|
2 |
|
SizeInterior
|
1900.7 Sqft |
|
TotalFinishedArea
|
1900.7 Sqft |
|
Type
|
House |
Parking
Land
|
Acreage
|
No |
|
FenceType
|
Fence |
|
LandAmenities
|
Park, Playground, Schools, Shopping |
|
SizeDepth
|
35.96 M |
|
SizeFrontage
|
12.8 M |
|
SizeIrregular
|
4956.00 |
|
SizeTotal
|
4956 Sqft|4,051 - 7,250 Sqft |
|
SizeTotalText
|
4956 Sqft|4,051 - 7,250 Sqft |
|
ZoningDescription
|
R1-c |
Rooms
| Level |
Type |
Length |
Width |
Dimensions |
|
Main Level |
2pc Bathroom |
|
|
5.17 Ft x 5.00 Ft |
|
Upper Level |
Primary Bedroom |
|
|
8.58 Ft x 15.17 Ft |
|
Upper Level |
Bedroom |
|
|
12.58 Ft x 8.50 Ft |
|
Upper Level |
Bedroom |
|
|
9.42 Ft x 10.00 Ft |
|
Upper Level |
3pc Bathroom |
|
|
9.50 Ft x 4.92 Ft |
|
Upper Level |
3pc Bathroom |
|
|
5.25 Ft x 8.17 Ft |
https://www.realtor.ca/real-estate/27504604/5252-48-street-close-innisfail-central-innisfail









