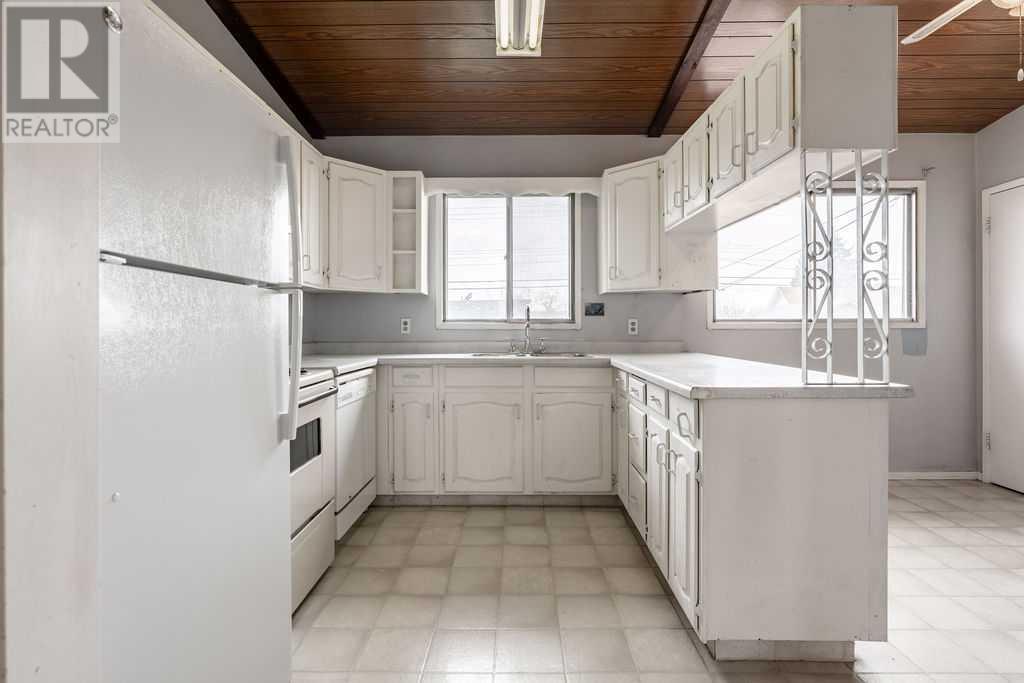4 Bedroom
2 Bathroom
1,026 ft2
Bungalow
Fireplace
None
Forced Air
Landscaped
$550,000
Opportunity knocks with this 1026 sqft bungalow on a 5,200 sqft lot. Side entrance off the back to the basement gives the investor many possibilites for a potential suite with income generation (See city for rules and permitting). Perfect for multi generational familes, or someone seeking a starter home. The 3 beds up with large living room opens to a kitchen with endless possibilites for the the DIY buyer. Down below is a blank canvas that currently is set up with two rooms, a rec room, a bar area and 3 a piece bath. Outside you'll find a huge yard to enjoy, a two car garage alongside extra parking. Thorncliffe is a well-established community in Calgary, known for its convenient access to various amenities and services. The neighborhood offers residents proximity to schools, parks, shopping centers, and public transportation options, contributing to its appeal for families and individuals alike.? Don't miss out! Call to view today! (id:57810)
Property Details
|
MLS® Number
|
A2209176 |
|
Property Type
|
Single Family |
|
Neigbourhood
|
Thorncliffe |
|
Community Name
|
Thorncliffe |
|
Amenities Near By
|
Park, Playground, Schools, Shopping |
|
Features
|
Back Lane |
|
Parking Space Total
|
2 |
|
Plan
|
4409hy |
|
Structure
|
Deck |
Building
|
Bathroom Total
|
2 |
|
Bedrooms Above Ground
|
3 |
|
Bedrooms Below Ground
|
1 |
|
Bedrooms Total
|
4 |
|
Appliances
|
Refrigerator, Dishwasher, Stove, Hood Fan, Washer & Dryer |
|
Architectural Style
|
Bungalow |
|
Basement Development
|
Finished |
|
Basement Type
|
Full (finished) |
|
Constructed Date
|
1962 |
|
Construction Style Attachment
|
Detached |
|
Cooling Type
|
None |
|
Exterior Finish
|
Stone, Stucco, Wood Siding |
|
Fireplace Present
|
Yes |
|
Fireplace Total
|
2 |
|
Flooring Type
|
Carpeted, Linoleum |
|
Foundation Type
|
Poured Concrete |
|
Heating Type
|
Forced Air |
|
Stories Total
|
1 |
|
Size Interior
|
1,026 Ft2 |
|
Total Finished Area
|
1026 Sqft |
|
Type
|
House |
Parking
Land
|
Acreage
|
No |
|
Fence Type
|
Fence |
|
Land Amenities
|
Park, Playground, Schools, Shopping |
|
Landscape Features
|
Landscaped |
|
Size Frontage
|
15.85 M |
|
Size Irregular
|
483.00 |
|
Size Total
|
483 M2|4,051 - 7,250 Sqft |
|
Size Total Text
|
483 M2|4,051 - 7,250 Sqft |
|
Zoning Description
|
R-cg |
Rooms
| Level |
Type |
Length |
Width |
Dimensions |
|
Basement |
3pc Bathroom |
|
|
4.75 Ft x 8.00 Ft |
|
Basement |
Recreational, Games Room |
|
|
12.08 Ft x 21.33 Ft |
|
Basement |
Bedroom |
|
|
12.00 Ft x 12.08 Ft |
|
Basement |
Other |
|
|
8.33 Ft x 12.42 Ft |
|
Basement |
Furnace |
|
|
7.25 Ft x 8.58 Ft |
|
Main Level |
Living Room |
|
|
13.00 Ft x 16.25 Ft |
|
Main Level |
Dining Room |
|
|
6.67 Ft x 13.00 Ft |
|
Main Level |
Kitchen |
|
|
9.00 Ft x 13.00 Ft |
|
Main Level |
Primary Bedroom |
|
|
9.67 Ft x 13.00 Ft |
|
Main Level |
Bedroom |
|
|
9.67 Ft x 10.42 Ft |
|
Main Level |
Bedroom |
|
|
8.75 Ft x 9.42 Ft |
|
Main Level |
4pc Bathroom |
|
|
4.92 Ft x 9.42 Ft |
https://www.realtor.ca/real-estate/28146060/5242-thomas-street-ne-calgary-thorncliffe































