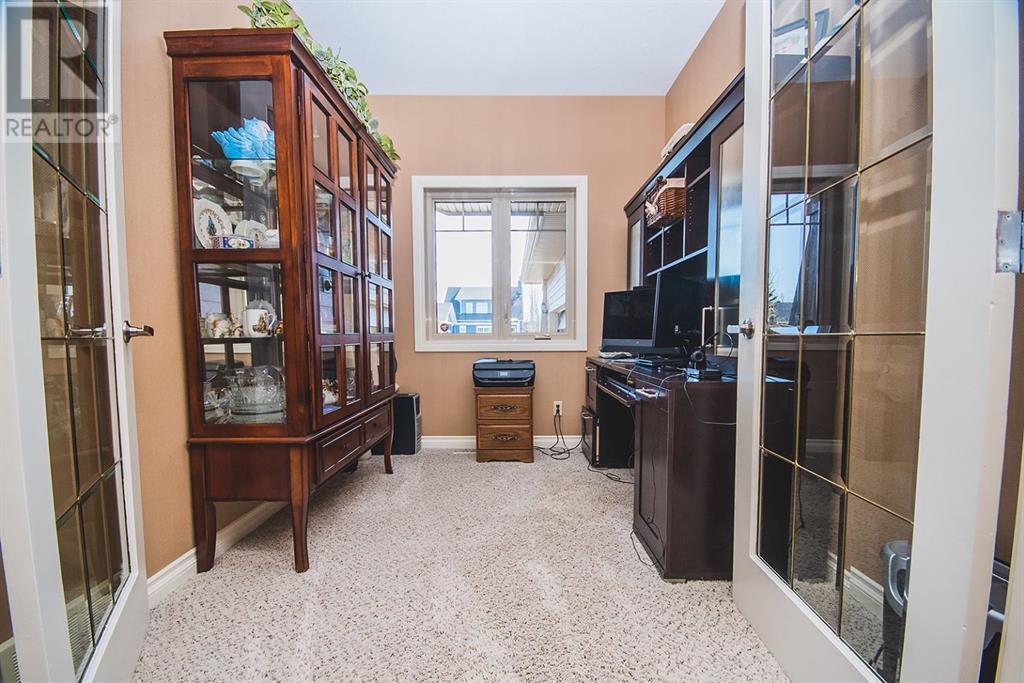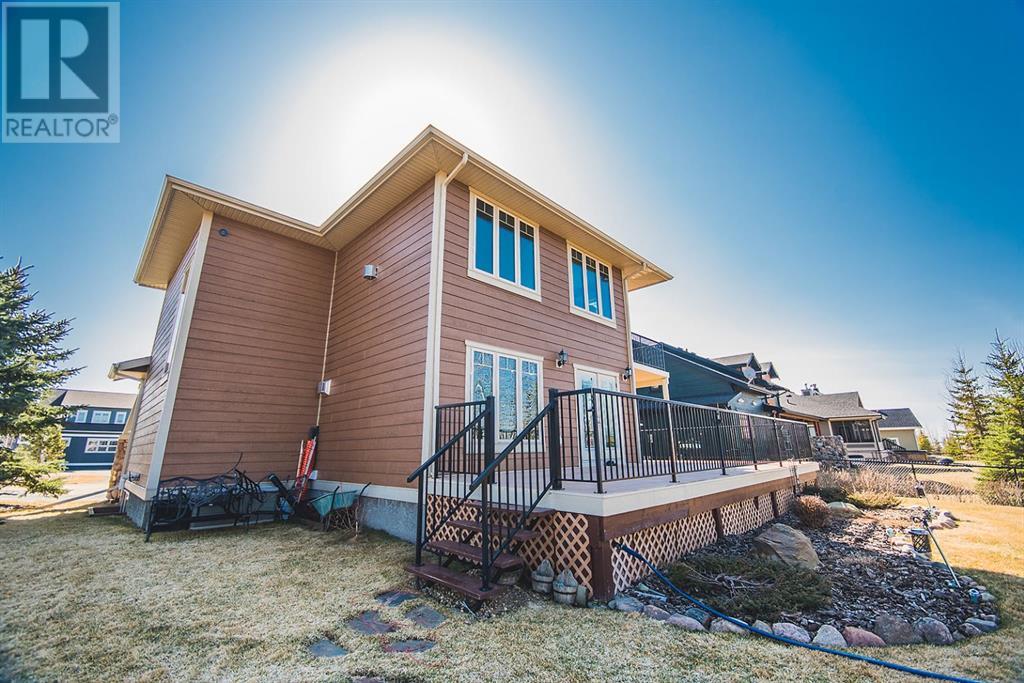4 Bedroom
4 Bathroom
2370.83 sqft
Fireplace
None
Other, Forced Air, In Floor Heating
Landscaped
$878,900
Welcome to this stunning 2370 square foot home located in the picturesque Meridian Beach at Gull Lake. Situated on a beautiful lot backing onto a reserve, this home offers breathtaking views of the lake. With close proximity to the lake and your very own boat slip, you'll have easy access to enjoy all that the water has to offer. As you approach the home, you'll be greeted by a charming front covered porch, setting the tone for the elegance that awaits inside. Step into the foyer with tall ceilings, where you'll find an office room, a convenient 2-piece bathroom, and a spacious entryway from the attached garage, complete with laundry facilities and two closets. The heart of the home is the open concept kitchen, which is sure to impress. Featuring a large island, two sinks, a gas stove, stunning granite countertops, a huge walk-through pantry, and plenty of beautiful cabinets. The kitchen seamlessly flows into the cozy living room, where a gas fireplace adds warmth and ambiance. The adjacent dining room offers ample space for entertaining guests. The main floor is bathed in natural light, thanks to the triple-pane windows that provide breathtaking views of the surroundings. Step through the patio doors onto the expansive wrap-around deck, complete with a gas line for your outdoor grilling needs. Upstairs, you'll discover a massive family room with floor-to-ceiling windows, a second gas fireplace, and patio doors leading to a large upper deck with incredible south-facing views of the lake. Additionally, there is a family bathroom and three spacious bedrooms, including the beautiful master bedroom with a walk-in closet and a luxurious 5-piece ensuite featuring a large shower, a soaker jet tub, and a separate toilet room. The lower level of the home offers even more space for relaxation and entertainment. Here, you'll find an open area with an extra fridge and freezer, a fourth bedroom, a spacious rec room, a beautiful 4-piece bathroom, and plenty of storage space. The home is equipped with underfloor heating, hardwood floors, a brand new hot water tank installed February 2024 and central vacuum system, adding to its comfort and convenience. The beautiful vinyl wall coverings throughout the home add a touch of elegance. And don't forget about the large attached garage, which is drywalled and insulated as well as a driveway that was just resealed this past fall for extra parking. All situated in the beautiful Meridian Beach with plenty of amenities like store/cafe, playgrounds, tennis courts, nature trails and a community centre that fits up to 150 people. This home truly has it all, from its stunning design and breathtaking views to its thoughtful features and convenient location. Outdoor tools including mower, snow plow and generator are negotiable. (id:57810)
Property Details
|
MLS® Number
|
A2104335 |
|
Property Type
|
Single Family |
|
Community Name
|
Meridian Beach |
|
AmenitiesNearBy
|
Playground, Water Nearby |
|
CommunityFeatures
|
Lake Privileges, Fishing |
|
Features
|
Other, No Neighbours Behind, Environmental Reserve |
|
ParkingSpaceTotal
|
4 |
|
Structure
|
Deck |
Building
|
BathroomTotal
|
4 |
|
BedroomsAboveGround
|
3 |
|
BedroomsBelowGround
|
1 |
|
BedroomsTotal
|
4 |
|
Amenities
|
Other |
|
Appliances
|
Washer, Refrigerator, Gas Stove(s), Dishwasher, Dryer, Window Coverings |
|
BasementDevelopment
|
Finished |
|
BasementType
|
Full (finished) |
|
ConstructedDate
|
2011 |
|
ConstructionMaterial
|
Wood Frame |
|
ConstructionStyleAttachment
|
Detached |
|
CoolingType
|
None |
|
FireplacePresent
|
Yes |
|
FireplaceTotal
|
2 |
|
FlooringType
|
Carpeted, Hardwood, Laminate |
|
FoundationType
|
Poured Concrete |
|
HalfBathTotal
|
1 |
|
HeatingType
|
Other, Forced Air, In Floor Heating |
|
StoriesTotal
|
2 |
|
SizeInterior
|
2370.83 Sqft |
|
TotalFinishedArea
|
2370.83 Sqft |
|
Type
|
House |
|
UtilityWater
|
Municipal Water |
Parking
Land
|
Acreage
|
No |
|
FenceType
|
Not Fenced |
|
LandAmenities
|
Playground, Water Nearby |
|
LandscapeFeatures
|
Landscaped |
|
Sewer
|
Municipal Sewage System |
|
SizeDepth
|
36 M |
|
SizeFrontage
|
23.62 M |
|
SizeIrregular
|
9141.00 |
|
SizeTotal
|
9141 Sqft|7,251 - 10,889 Sqft |
|
SizeTotalText
|
9141 Sqft|7,251 - 10,889 Sqft |
|
ZoningDescription
|
Lr |
Rooms
| Level |
Type |
Length |
Width |
Dimensions |
|
Second Level |
4pc Bathroom |
|
|
4.83 Ft x 8.92 Ft |
|
Second Level |
5pc Bathroom |
|
|
13.67 Ft x 11.17 Ft |
|
Second Level |
Bedroom |
|
|
9.75 Ft x 12.67 Ft |
|
Second Level |
Bedroom |
|
|
13.42 Ft x 16.50 Ft |
|
Second Level |
Family Room |
|
|
22.83 Ft x 14.58 Ft |
|
Second Level |
Primary Bedroom |
|
|
12.25 Ft x 14.75 Ft |
|
Basement |
4pc Bathroom |
|
|
7.58 Ft x 4.83 Ft |
|
Basement |
Bedroom |
|
|
10.42 Ft x 11.83 Ft |
|
Basement |
Recreational, Games Room |
|
|
21.67 Ft x 13.17 Ft |
|
Basement |
Furnace |
|
|
10.33 Ft x 7.92 Ft |
|
Main Level |
2pc Bathroom |
|
|
6.75 Ft x 4.75 Ft |
|
Main Level |
Dining Room |
|
|
10.08 Ft x 10.67 Ft |
|
Main Level |
Kitchen |
|
|
15.42 Ft x 13.42 Ft |
|
Main Level |
Living Room |
|
|
12.75 Ft x 14.33 Ft |
|
Main Level |
Office |
|
|
7.67 Ft x 8.75 Ft |
https://www.realtor.ca/real-estate/26471266/524-summer-crescent-rural-ponoka-county-meridian-beach














































