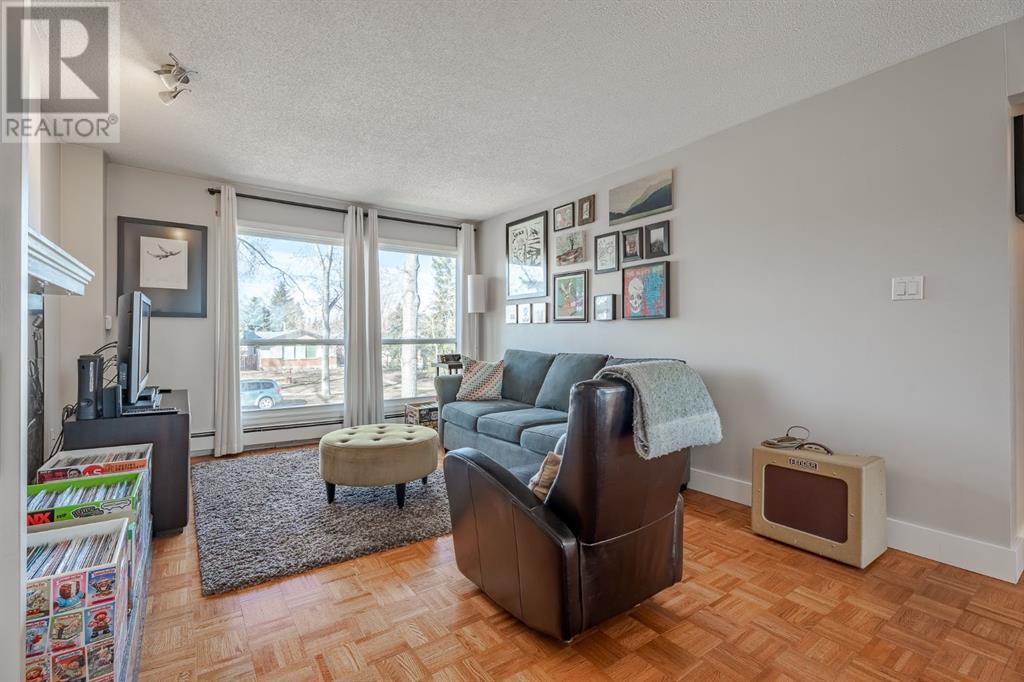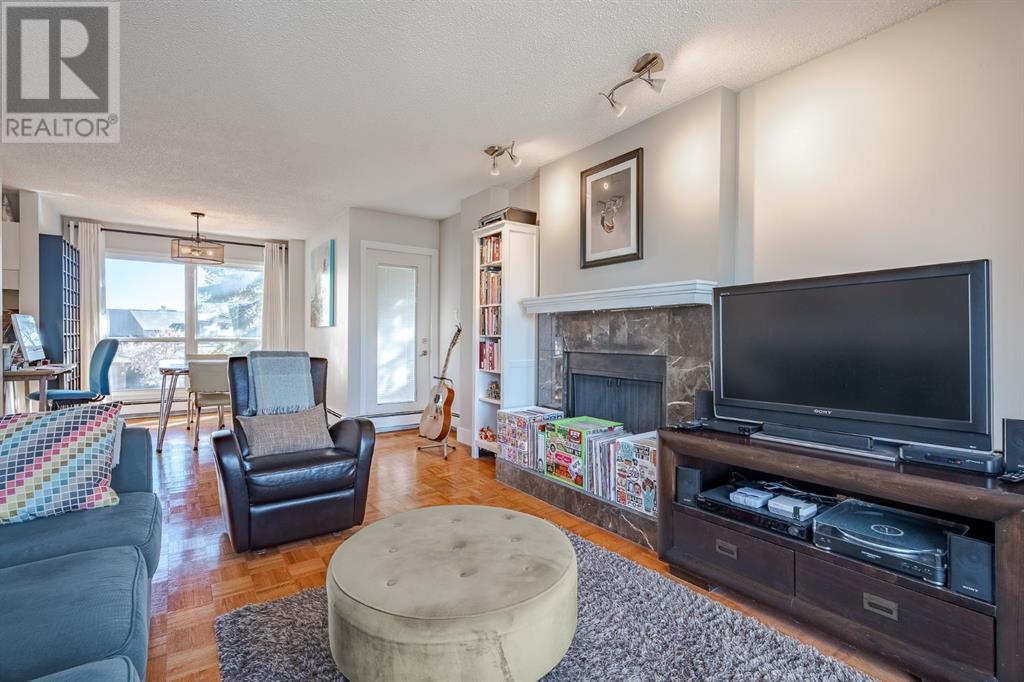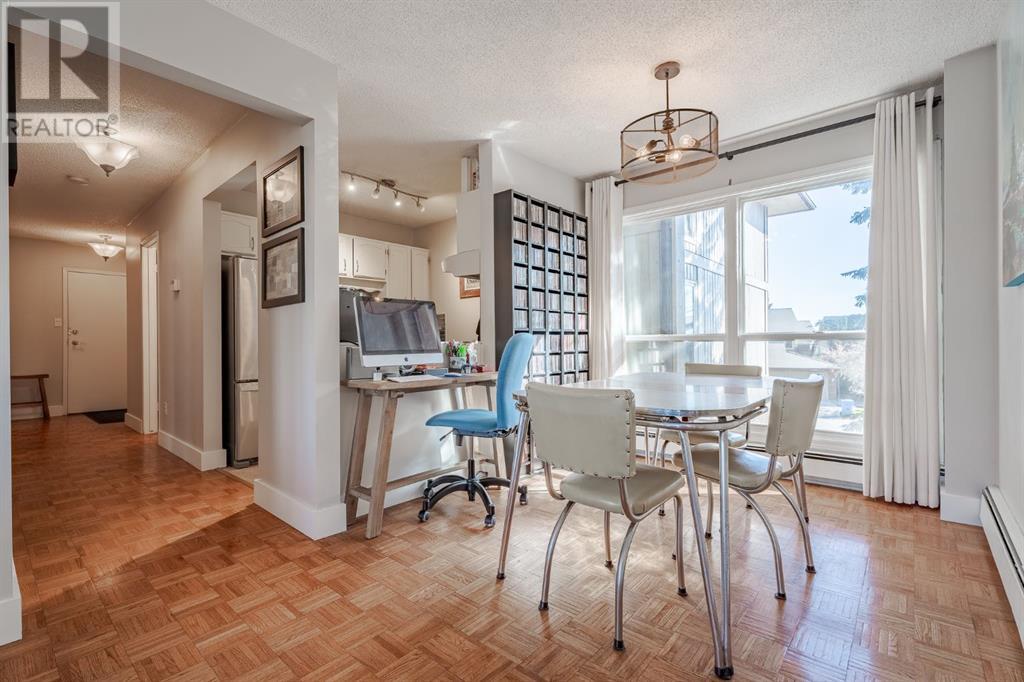524, 860 Midridge Drive Se Calgary, Alberta T2X 1K1
$294,900Maintenance, Common Area Maintenance, Heat, Insurance, Ground Maintenance, Parking, Property Management, Reserve Fund Contributions, Sewer, Water
$608.10 Monthly
Maintenance, Common Area Maintenance, Heat, Insurance, Ground Maintenance, Parking, Property Management, Reserve Fund Contributions, Sewer, Water
$608.10 MonthlyEnjoy Exclusive Lake Privileges! This spacious and bright 2-bedroom, 1-bathroom corner unit offers an incredible location just a short walk from the scenic pathways and amenities of Fish Creek Park. The well-maintained home features large bedrooms with ample closet space and an open-concept kitchen with updated appliances, a dinette, and a comfortable living area—perfect for entertaining. The west-facing living room is filled with natural light and features a cozy wood-burning fireplace, ideal for chilly winter evenings. Additional conveniences include in-suite laundry, extra in-unit storage, and a separate storage space downstairs (plus the option to rent additional storage). Beyond the unit, the well-managed complex is pet-friendly (with board approval) and offers a prime location near transit, schools, parks, shopping, and more. Best of all, you’ll have year-round access to Lake Midnapore, where you can enjoy swimming, fishing, sunbathing, tennis, pickleball, and more. Don’t miss this fantastic opportunity—schedule your viewing today! (id:57810)
Property Details
| MLS® Number | A2203388 |
| Property Type | Single Family |
| Neigbourhood | Midnapore |
| Community Name | Midnapore |
| Amenities Near By | Playground, Recreation Nearby, Schools, Shopping, Water Nearby |
| Community Features | Lake Privileges, Fishing, Pets Allowed With Restrictions |
| Features | Pvc Window, No Animal Home, No Smoking Home, Parking |
| Parking Space Total | 1 |
| Plan | 7911483 |
Building
| Bathroom Total | 1 |
| Bedrooms Above Ground | 2 |
| Bedrooms Total | 2 |
| Appliances | Range - Electric, Dishwasher, Stove, Microwave, Hood Fan, Window Coverings, Washer/dryer Stack-up |
| Architectural Style | Bungalow |
| Constructed Date | 1979 |
| Construction Material | Poured Concrete, Wood Frame |
| Construction Style Attachment | Attached |
| Cooling Type | None |
| Exterior Finish | Concrete |
| Fireplace Present | Yes |
| Fireplace Total | 1 |
| Flooring Type | Carpeted, Ceramic Tile, Parquet |
| Foundation Type | Poured Concrete |
| Heating Type | Baseboard Heaters |
| Stories Total | 1 |
| Size Interior | 874 Ft2 |
| Total Finished Area | 874 Sqft |
| Type | Apartment |
Land
| Acreage | No |
| Land Amenities | Playground, Recreation Nearby, Schools, Shopping, Water Nearby |
| Size Total Text | Unknown |
| Zoning Description | M-c1 |
Rooms
| Level | Type | Length | Width | Dimensions |
|---|---|---|---|---|
| Lower Level | Storage | 6.00 Ft x 7.00 Ft | ||
| Main Level | Foyer | 5.50 Ft x 11.00 Ft | ||
| Main Level | 4pc Bathroom | 7.75 Ft x 5.00 Ft | ||
| Main Level | Laundry Room | 3.67 Ft x 5.50 Ft | ||
| Main Level | Kitchen | 8.08 Ft x 8.00 Ft | ||
| Main Level | Other | 8.42 Ft x 8.50 Ft | ||
| Main Level | Living Room | 12.00 Ft x 14.83 Ft | ||
| Main Level | Bedroom | 14.50 Ft x 9.83 Ft | ||
| Main Level | Primary Bedroom | 14.50 Ft x 11.58 Ft | ||
| Main Level | Other | 6.00 Ft x 8.00 Ft |
https://www.realtor.ca/real-estate/28059663/524-860-midridge-drive-se-calgary-midnapore
Contact Us
Contact us for more information































