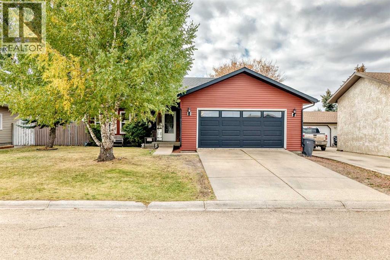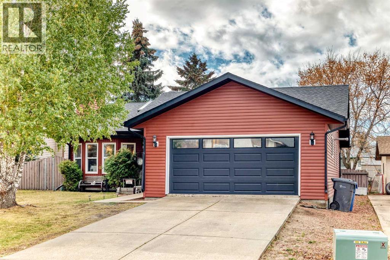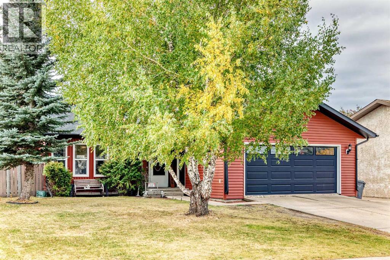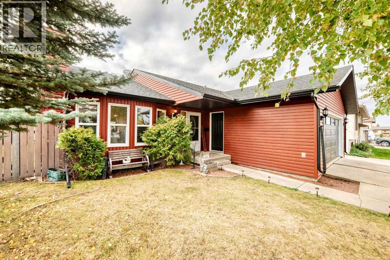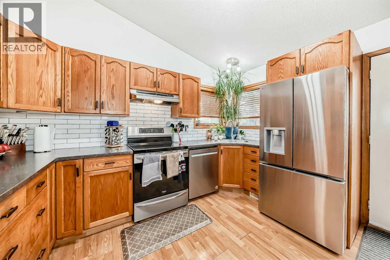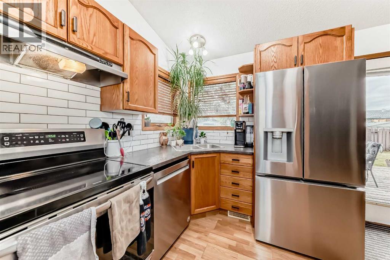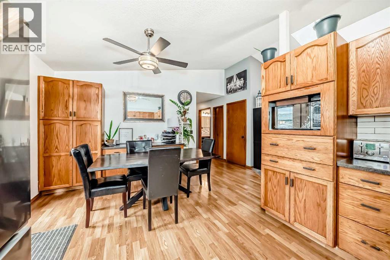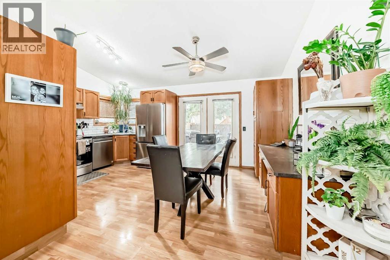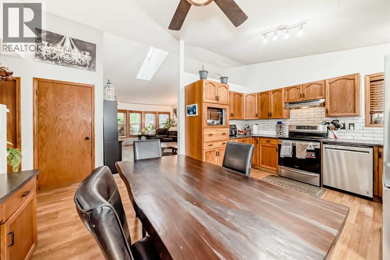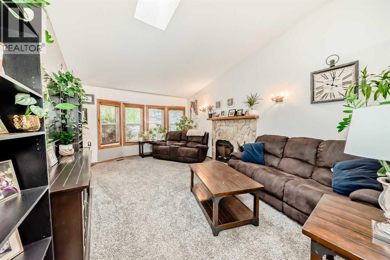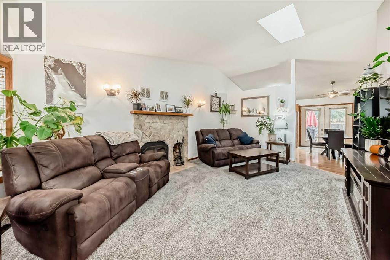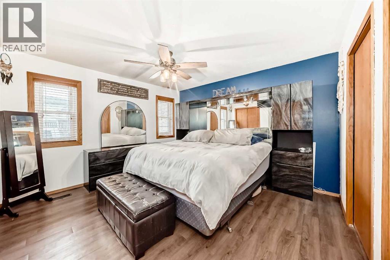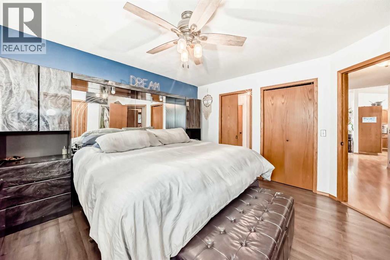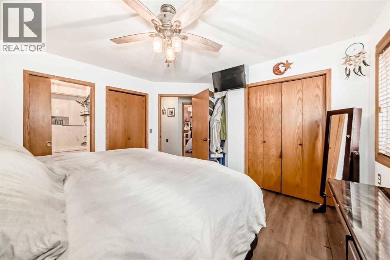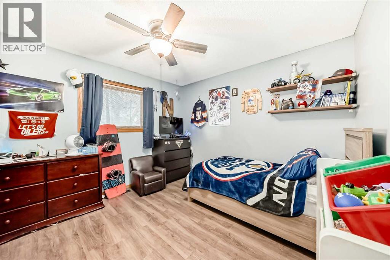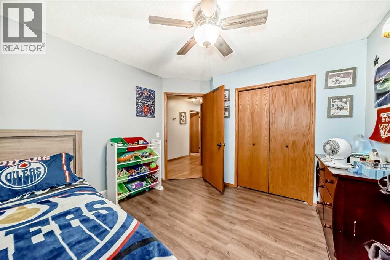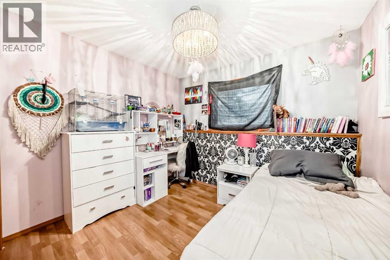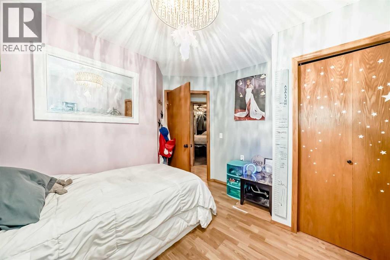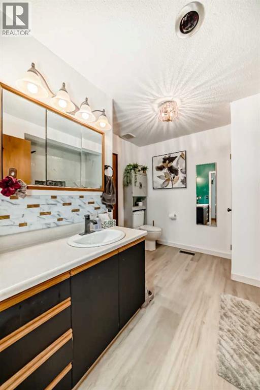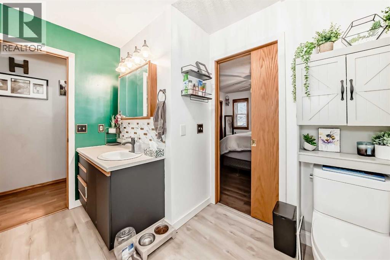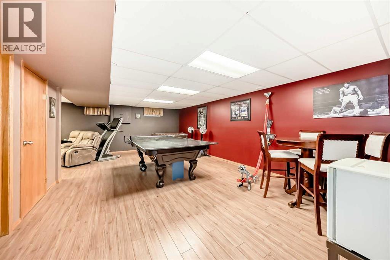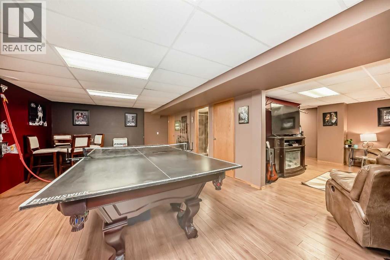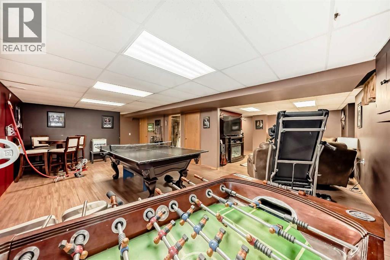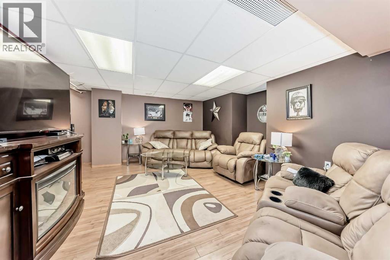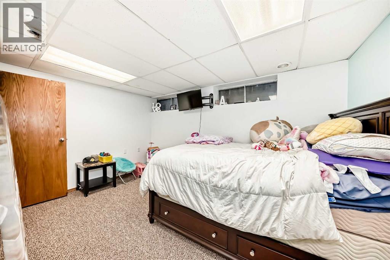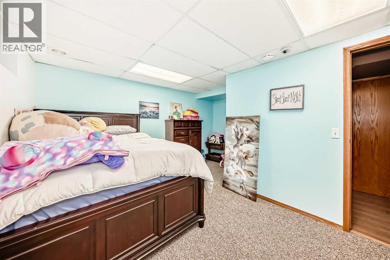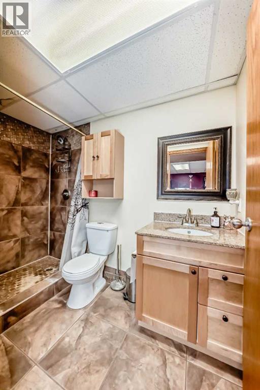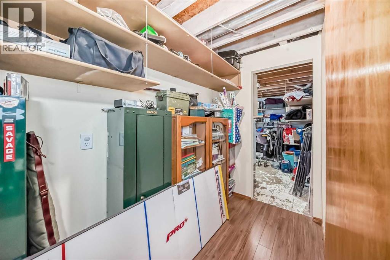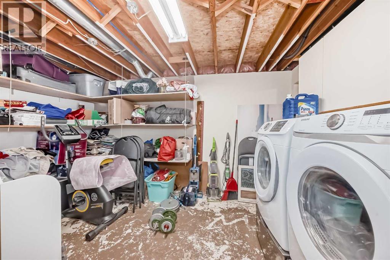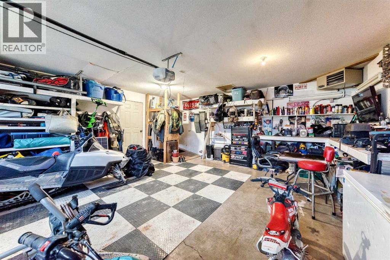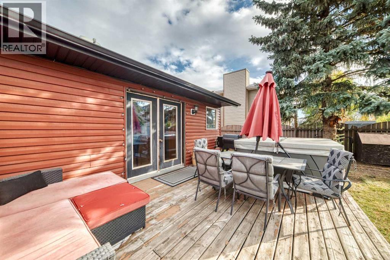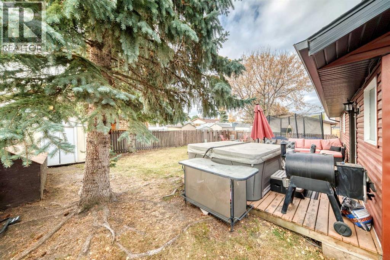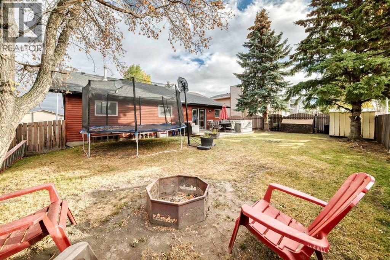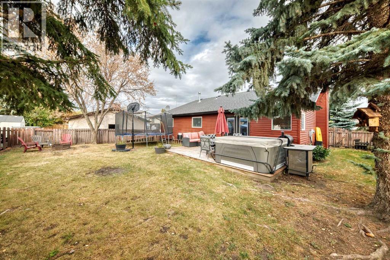4 Bedroom
2 Bathroom
1,250 ft2
Bungalow
Fireplace
None
Forced Air
Landscaped
$385,000
Welcome to this beautifully maintained bungalow, thoughtfully updated over the years to offer comfort, functionality, and style. Step into a generous living room featuring a cozy wood-burning fireplace—perfect for relaxing evenings. The floor plan flow leads seamlessly into the kitchen and dining area, where garden doors open to a ground-level patio, ideal for outdoor entertaining. Down the hall, you'll find three well-sized bedrooms, including a primary suite with a convenient pocket door to the main bath. The hallway is extra wide, designed with accessibility in mind. The fully finished basement expands your living space with a large family room, an additional spacious bedroom, a full bathroom, and a combined furnace/laundry room. Outside, enjoy a fenced backyard surrounded by mature trees that provide privacy and a peaceful atmosphere. The attached double garage is fully finished with workbenches and shelving, offering ample storage and workspace. A wide driveway accommodates extra parking with ease. Recent upgrades include new siding, shingles, most upstairs windows, select flooring, a modernized upstairs bathroom, updated fixtures, a newer hot water tank, and furnace—ensuring peace of mind and long-term value. This may be your chance to own this versatile and welcoming home. Elementary & High School as well as the arena are all within walking distance. Eckville is centrally located and a friendly community to live in. (id:57810)
Property Details
|
MLS® Number
|
A2262608 |
|
Property Type
|
Single Family |
|
Amenities Near By
|
Golf Course, Playground, Schools, Shopping |
|
Community Features
|
Golf Course Development |
|
Features
|
Treed, Closet Organizers, No Smoking Home |
|
Parking Space Total
|
4 |
|
Plan
|
7921647 |
|
Structure
|
Shed |
Building
|
Bathroom Total
|
2 |
|
Bedrooms Above Ground
|
3 |
|
Bedrooms Below Ground
|
1 |
|
Bedrooms Total
|
4 |
|
Amperage
|
100 Amp Service |
|
Appliances
|
Refrigerator, Dishwasher, Stove, Microwave, Washer & Dryer |
|
Architectural Style
|
Bungalow |
|
Basement Development
|
Finished |
|
Basement Type
|
Full (finished) |
|
Constructed Date
|
1992 |
|
Construction Material
|
Wood Frame |
|
Construction Style Attachment
|
Detached |
|
Cooling Type
|
None |
|
Fireplace Present
|
Yes |
|
Fireplace Total
|
1 |
|
Flooring Type
|
Carpeted, Laminate |
|
Foundation Type
|
Poured Concrete |
|
Heating Fuel
|
Natural Gas |
|
Heating Type
|
Forced Air |
|
Stories Total
|
1 |
|
Size Interior
|
1,250 Ft2 |
|
Total Finished Area
|
1249.9 Sqft |
|
Type
|
House |
|
Utility Power
|
100 Amp Service |
Parking
Land
|
Acreage
|
No |
|
Fence Type
|
Fence |
|
Land Amenities
|
Golf Course, Playground, Schools, Shopping |
|
Landscape Features
|
Landscaped |
|
Size Depth
|
33.53 M |
|
Size Frontage
|
18.29 M |
|
Size Irregular
|
6600.00 |
|
Size Total
|
6600 Sqft|4,051 - 7,250 Sqft |
|
Size Total Text
|
6600 Sqft|4,051 - 7,250 Sqft |
|
Zoning Description
|
R1 |
Rooms
| Level |
Type |
Length |
Width |
Dimensions |
|
Basement |
3pc Bathroom |
|
|
8.83 Ft x 4.92 Ft |
|
Basement |
Bedroom |
|
|
14.00 Ft x 9.25 Ft |
|
Basement |
Family Room |
|
|
15.42 Ft x 12.50 Ft |
|
Basement |
Storage |
|
|
9.00 Ft x 4.67 Ft |
|
Basement |
Furnace |
|
|
14.08 Ft x 10.08 Ft |
|
Basement |
Recreational, Games Room |
|
|
25.50 Ft x 14.67 Ft |
|
Main Level |
4pc Bathroom |
|
|
10.25 Ft x 8.33 Ft |
|
Main Level |
Primary Bedroom |
|
|
13.00 Ft x 12.17 Ft |
|
Main Level |
Bedroom |
|
|
10.00 Ft x 8.83 Ft |
|
Main Level |
Bedroom |
|
|
11.08 Ft x 10.92 Ft |
|
Main Level |
Kitchen |
|
|
12.08 Ft x 8.33 Ft |
|
Main Level |
Living Room |
|
|
18.42 Ft x 13.08 Ft |
|
Main Level |
Dining Room |
|
|
12.17 Ft x 9.75 Ft |
|
Main Level |
Other |
|
|
6.58 Ft x 4.67 Ft |
|
Main Level |
Other |
|
|
5.92 Ft x 5.92 Ft |
https://www.realtor.ca/real-estate/28963613/5223-56-avenue-eckville
