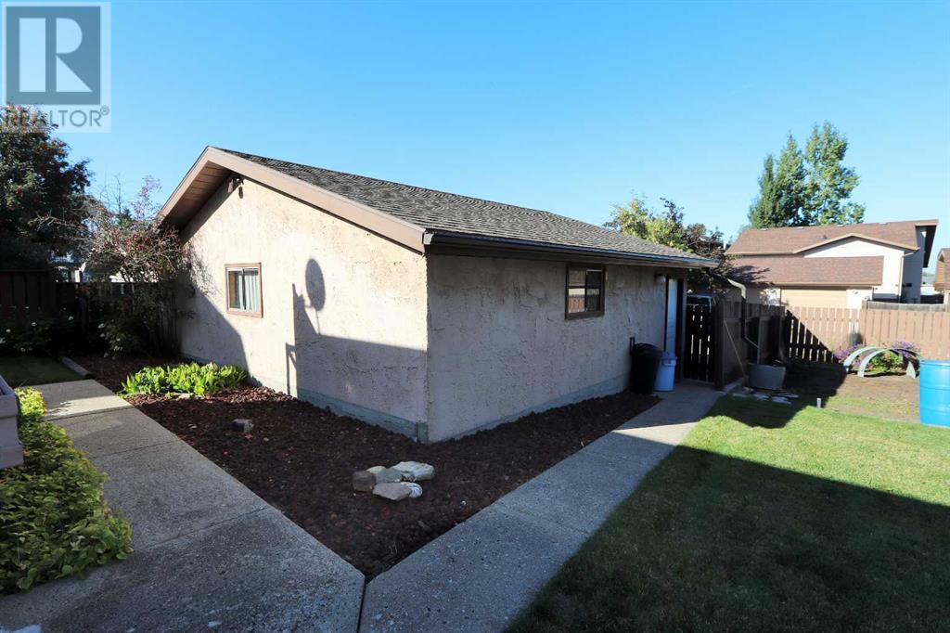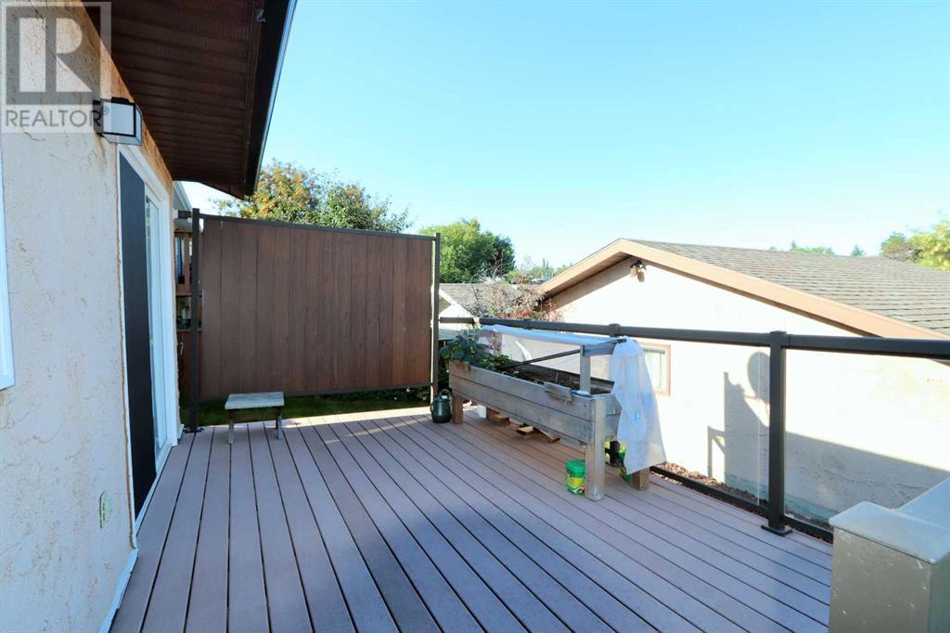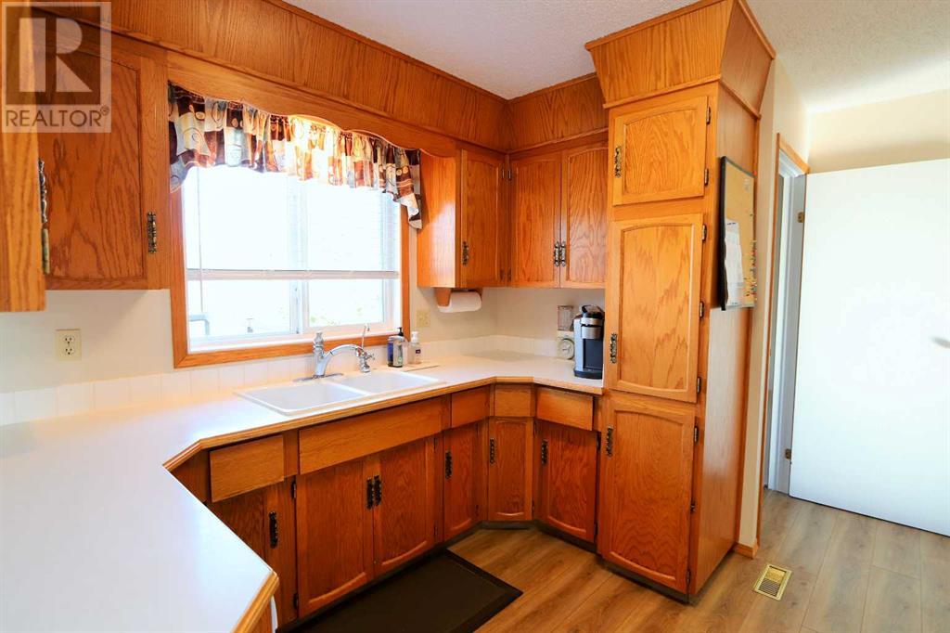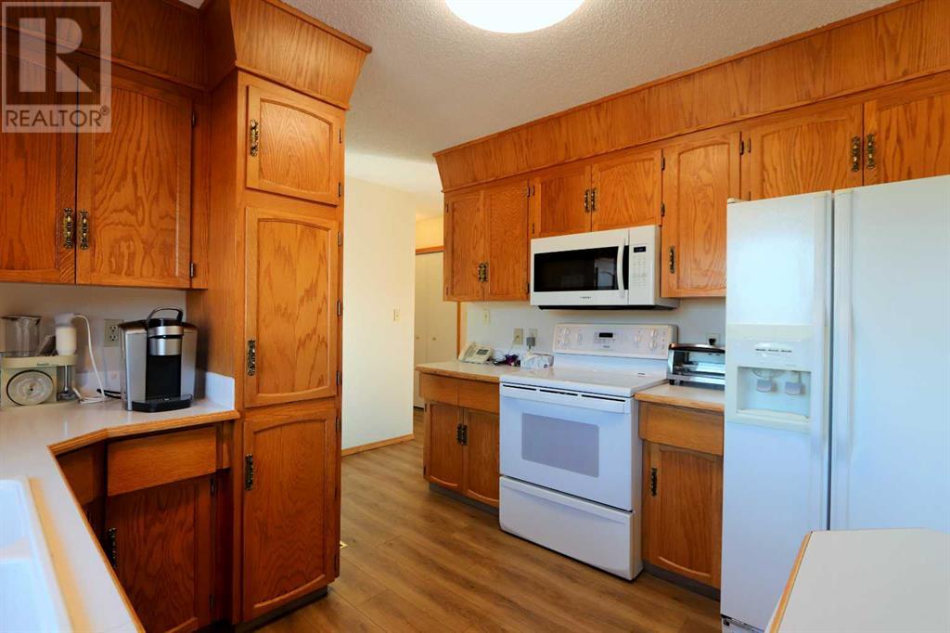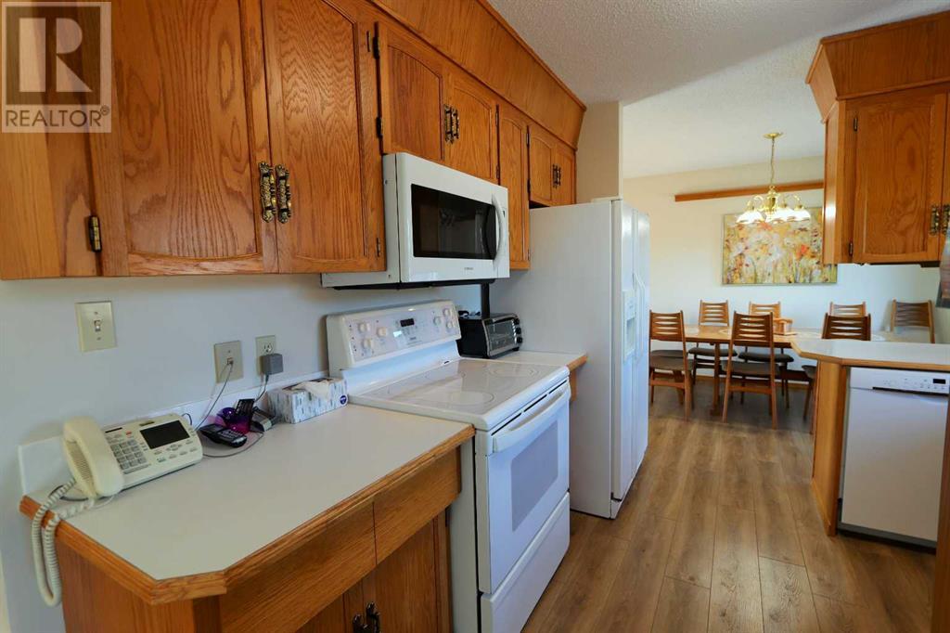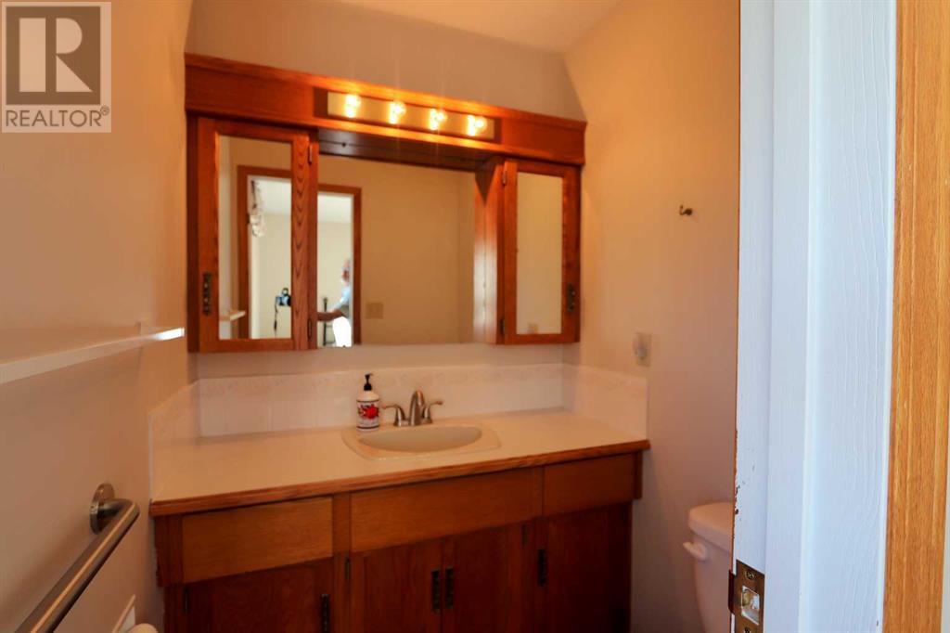4 Bedroom
3 Bathroom
1116 sqft
Bungalow
Fireplace
None
Forced Air
Garden Area, Landscaped
$365,000
Immaculate 1116 sq. ft. bungalow in a great location. Very well cared for 3+1 bedroom home with a functional spacious floor plan. Large living room with fireplace and east view of open land. Dining area has access to the spacious deck. Renovated bathroom with modern shower and fixtures. Primary bedroom has a 2 piece ensuite. Fully finished basement has a large family room with woodstove and wet bar, 4 pce bath, 4th bedroom and a large laundry area. Enjoy the fenced rear yard with deck and garden area. Detached 24x24 double garage. (id:57810)
Property Details
|
MLS® Number
|
A2163779 |
|
Property Type
|
Single Family |
|
Community Name
|
Riverside |
|
AmenitiesNearBy
|
Playground |
|
Features
|
Back Lane, Wet Bar, Pvc Window, No Animal Home, No Smoking Home |
|
ParkingSpaceTotal
|
2 |
|
Plan
|
7922075 |
|
Structure
|
Deck |
Building
|
BathroomTotal
|
3 |
|
BedroomsAboveGround
|
3 |
|
BedroomsBelowGround
|
1 |
|
BedroomsTotal
|
4 |
|
Appliances
|
Refrigerator, Dishwasher, Stove, Microwave Range Hood Combo, Window Coverings, Garage Door Opener, Washer & Dryer |
|
ArchitecturalStyle
|
Bungalow |
|
BasementDevelopment
|
Finished |
|
BasementType
|
Full (finished) |
|
ConstructedDate
|
1983 |
|
ConstructionMaterial
|
Wood Frame |
|
ConstructionStyleAttachment
|
Detached |
|
CoolingType
|
None |
|
ExteriorFinish
|
Stucco |
|
FireplacePresent
|
Yes |
|
FireplaceTotal
|
2 |
|
FlooringType
|
Carpeted, Vinyl Plank |
|
FoundationType
|
Poured Concrete |
|
HalfBathTotal
|
1 |
|
HeatingType
|
Forced Air |
|
StoriesTotal
|
1 |
|
SizeInterior
|
1116 Sqft |
|
TotalFinishedArea
|
1116 Sqft |
|
Type
|
House |
Parking
Land
|
Acreage
|
No |
|
FenceType
|
Fence |
|
LandAmenities
|
Playground |
|
LandscapeFeatures
|
Garden Area, Landscaped |
|
SizeDepth
|
36.57 M |
|
SizeFrontage
|
18.29 M |
|
SizeIrregular
|
7200.00 |
|
SizeTotal
|
7200 Sqft|4,051 - 7,250 Sqft |
|
SizeTotalText
|
7200 Sqft|4,051 - 7,250 Sqft |
|
ZoningDescription
|
R1 |
Rooms
| Level |
Type |
Length |
Width |
Dimensions |
|
Basement |
Family Room |
|
|
20.75 Ft x 21.75 Ft |
|
Basement |
Bedroom |
|
|
9.17 Ft x 11.75 Ft |
|
Basement |
Laundry Room |
|
|
14.75 Ft x 13.00 Ft |
|
Basement |
4pc Bathroom |
|
|
.00 Ft x .00 Ft |
|
Main Level |
Dining Room |
|
|
8.25 Ft x 11.00 Ft |
|
Main Level |
Living Room |
|
|
12.00 Ft x 18.00 Ft |
|
Main Level |
Kitchen |
|
|
10.42 Ft x 9.75 Ft |
|
Main Level |
Primary Bedroom |
|
|
10.00 Ft x 11.50 Ft |
|
Main Level |
Bedroom |
|
|
8.92 Ft x 7.92 Ft |
|
Main Level |
Bedroom |
|
|
8.83 Ft x 11.42 Ft |
|
Main Level |
3pc Bathroom |
|
|
.00 Ft x .00 Ft |
|
Main Level |
2pc Bathroom |
|
|
.00 Ft x .00 Ft |
https://www.realtor.ca/real-estate/27383038/5220-38-street-ponoka-riverside




