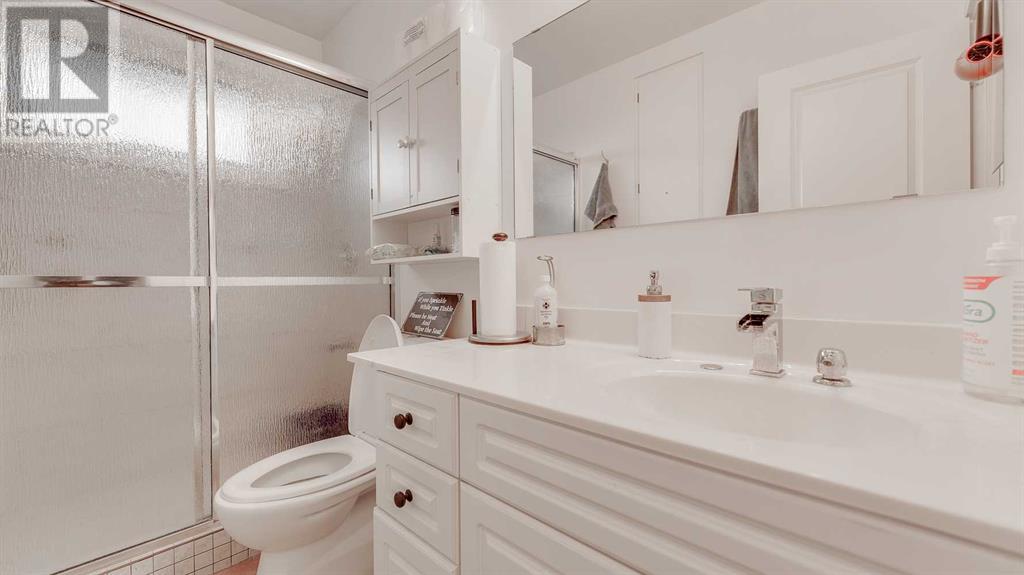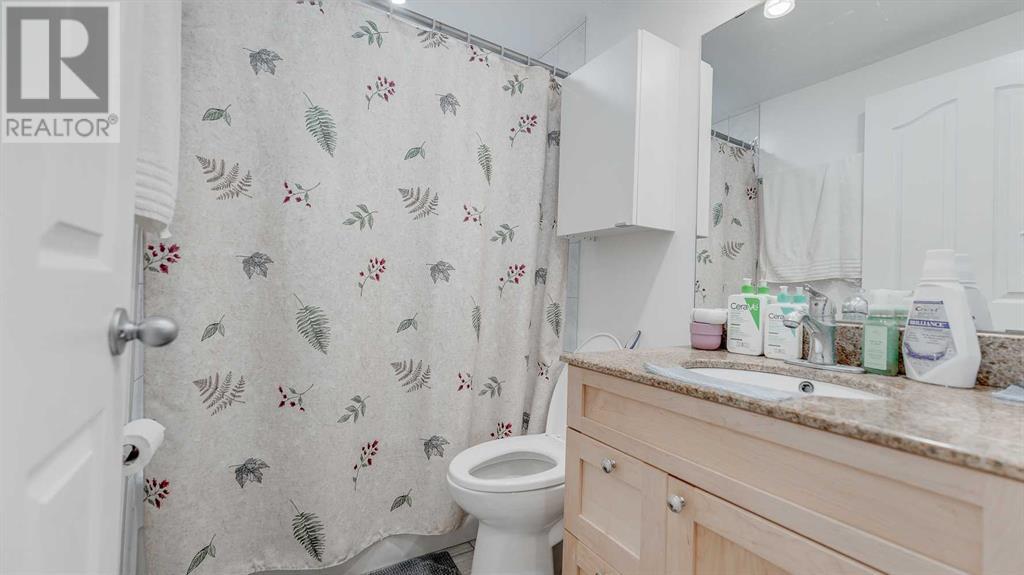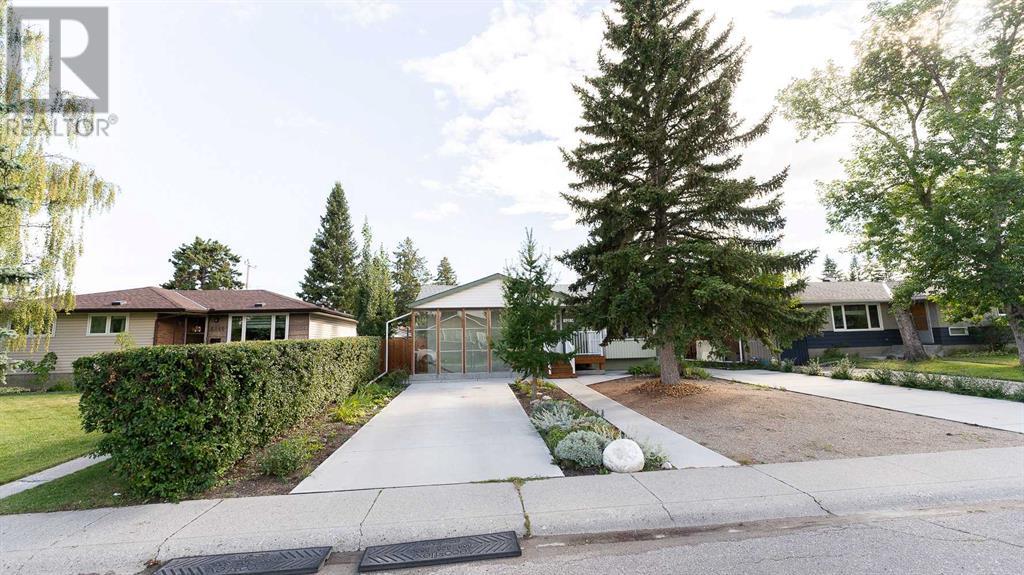6 Bedroom
3 Bathroom
1149.73 sqft
Bungalow
Fireplace
None
Forced Air
$945,000
Presenting a fantastic INCOME property located in the desirable Westgate community. This spacious single detached house features 6 bedrooms (3 upstairs and 3 downstairs) includes a LEGAL SUITE in the basement, making it an excellent option for generating rental income.WOW!!!! 4 car parking pads plus a single detached garage, did I say 4 CAR PARKING PADS in front of the house! Walking distance to schools and a community hall, a well-managed, matured property.This home is not only a great investment but also located in a sought-after neighborhood, ensuring long-term value. (id:57810)
Property Details
|
MLS® Number
|
A2166396 |
|
Property Type
|
Single Family |
|
Neigbourhood
|
Spruce Cliff |
|
Community Name
|
Westgate |
|
AmenitiesNearBy
|
Playground, Schools |
|
ParkingSpaceTotal
|
5 |
|
Plan
|
Plan 4994hn |
|
Structure
|
Deck |
Building
|
BathroomTotal
|
3 |
|
BedroomsAboveGround
|
3 |
|
BedroomsBelowGround
|
3 |
|
BedroomsTotal
|
6 |
|
Appliances
|
Washer, Dishwasher, Stove, Dryer, Microwave, Hood Fan |
|
ArchitecturalStyle
|
Bungalow |
|
BasementDevelopment
|
Finished |
|
BasementFeatures
|
Separate Entrance, Walk-up, Suite |
|
BasementType
|
Full (finished) |
|
ConstructedDate
|
1960 |
|
ConstructionStyleAttachment
|
Detached |
|
CoolingType
|
None |
|
ExteriorFinish
|
Brick, Stucco, Vinyl Siding |
|
FireplacePresent
|
Yes |
|
FireplaceTotal
|
1 |
|
FlooringType
|
Laminate, Tile |
|
FoundationType
|
Poured Concrete |
|
HalfBathTotal
|
1 |
|
HeatingType
|
Forced Air |
|
StoriesTotal
|
1 |
|
SizeInterior
|
1149.73 Sqft |
|
TotalFinishedArea
|
1149.73 Sqft |
|
Type
|
House |
Parking
|
Parking Pad
|
|
|
Detached Garage
|
1 |
Land
|
Acreage
|
No |
|
FenceType
|
Fence |
|
LandAmenities
|
Playground, Schools |
|
SizeDepth
|
36 M |
|
SizeFrontage
|
17 M |
|
SizeIrregular
|
529.00 |
|
SizeTotal
|
529 M2|4,051 - 7,250 Sqft |
|
SizeTotalText
|
529 M2|4,051 - 7,250 Sqft |
|
ZoningDescription
|
R1 |
Rooms
| Level |
Type |
Length |
Width |
Dimensions |
|
Lower Level |
Bedroom |
|
|
10.67 Ft x 14.33 Ft |
|
Lower Level |
Bedroom |
|
|
12.17 Ft x 10.92 Ft |
|
Lower Level |
4pc Bathroom |
|
|
7.17 Ft x 4.92 Ft |
|
Lower Level |
Bedroom |
|
|
12.75 Ft x 9.83 Ft |
|
Lower Level |
2pc Bathroom |
|
|
3.67 Ft x 3.08 Ft |
|
Main Level |
Living Room |
|
|
12.08 Ft x 19.00 Ft |
|
Main Level |
Kitchen |
|
|
7.50 Ft x 9.67 Ft |
|
Main Level |
Dining Room |
|
|
14.92 Ft x 11.83 Ft |
|
Main Level |
Bedroom |
|
|
9.25 Ft x 9.50 Ft |
|
Main Level |
Bedroom |
|
|
10.33 Ft x 15.42 Ft |
|
Main Level |
Bedroom |
|
|
9.00 Ft x 14.67 Ft |
|
Main Level |
3pc Bathroom |
|
|
9.00 Ft x 4.92 Ft |
https://www.realtor.ca/real-estate/27434531/5215-8-avenue-sw-calgary-westgate




















































