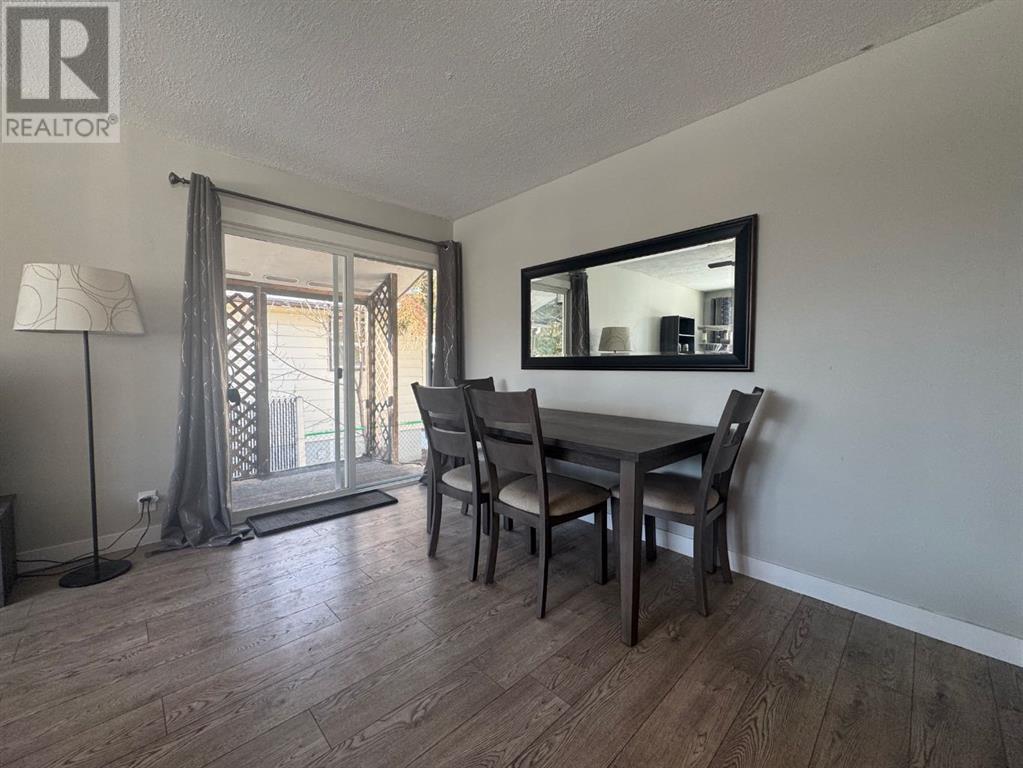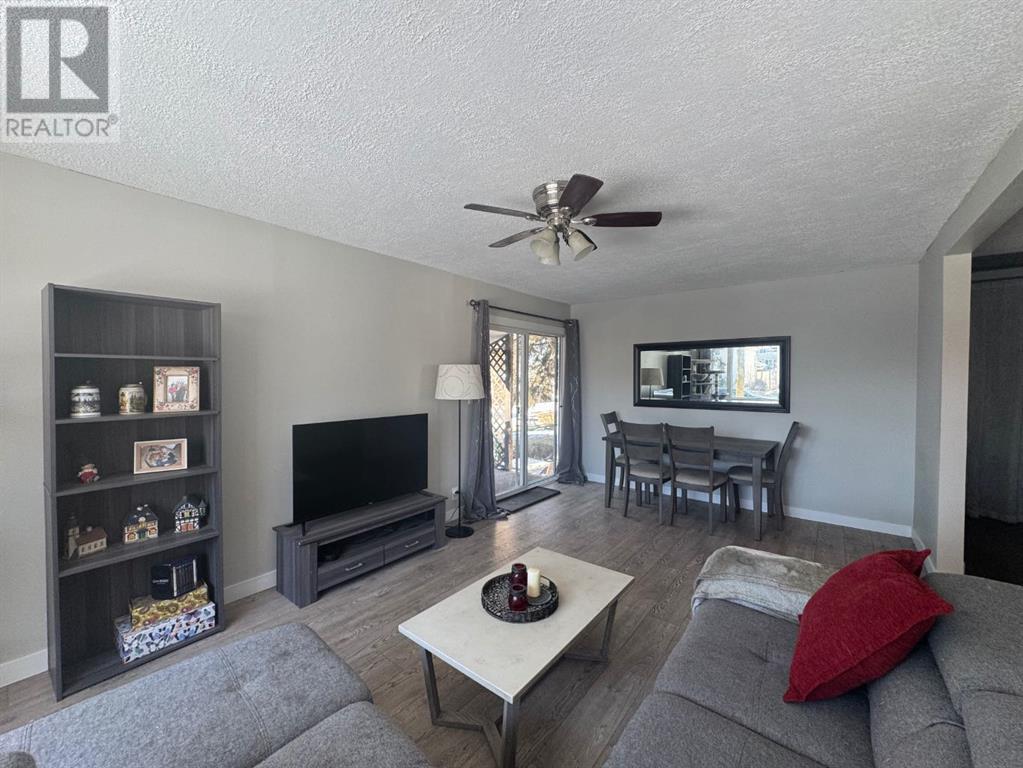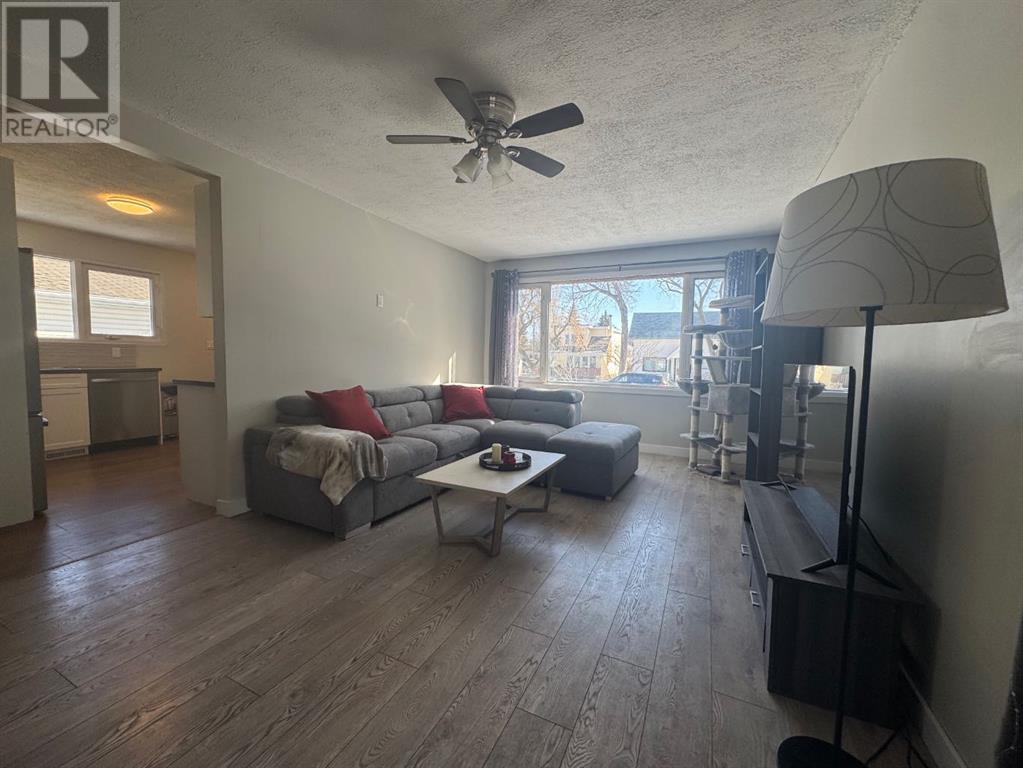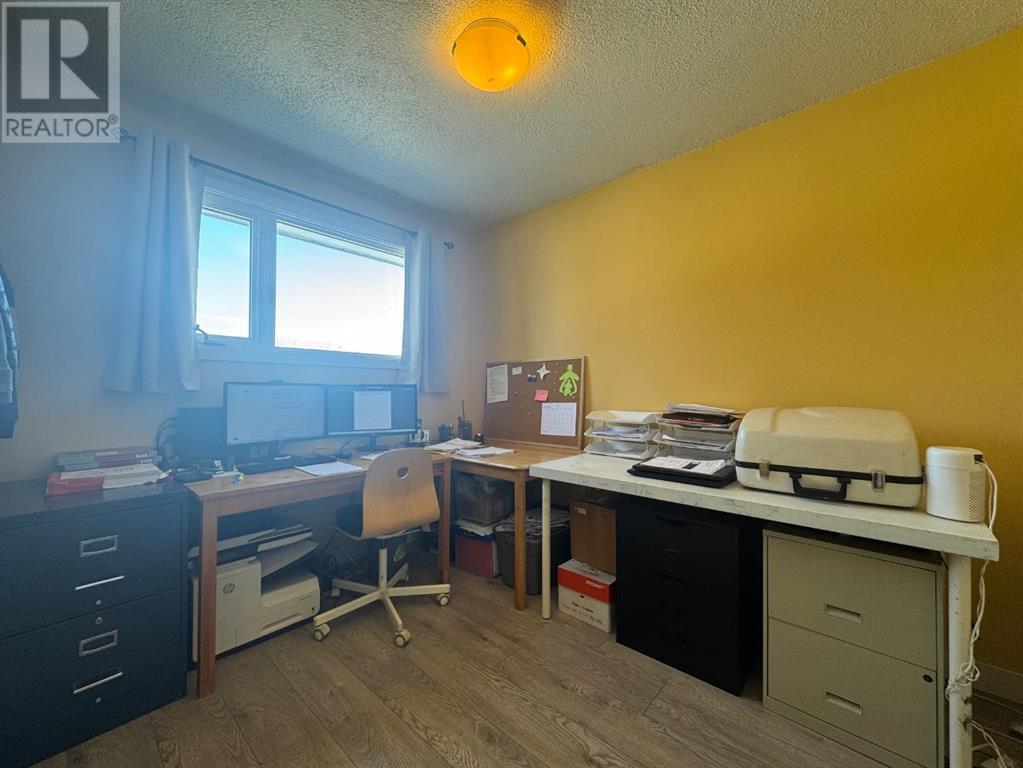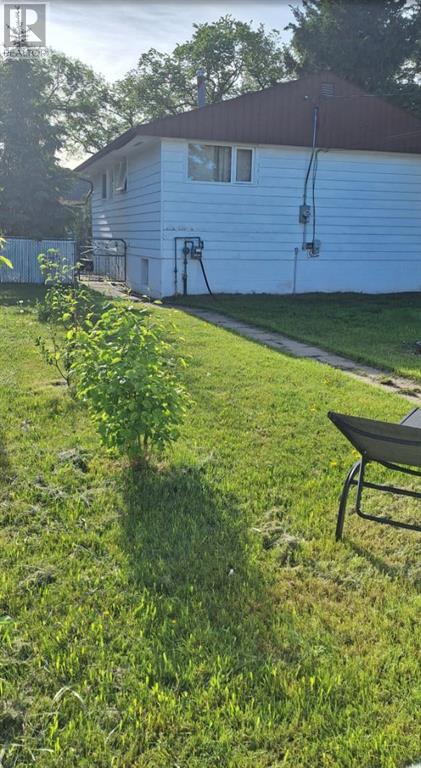3 Bedroom
2 Bathroom
768 ft2
Bungalow
None
Forced Air
$259,000
Welcome to this adorable bungalow on a quiet tree lined street close to the historic downtown in the heart of Camrose. Here is a home that perfectly blends affordability and modern upgrades. You will absolutely love this newly developed kitchen designed with white quality cabinetry, stainless steel appliances and the counterspace & storage that will surely be pleasing. There is a vast area connected to your kitchen where you have your appointed dining room and spacious living room setting. Patio doors join you to your private and fenced backyard which also features your double car garage. There are 2 bedrooms on the main floor with a upgraded 4 piece bathroom. Downstairs you have your 3rd bedroom, a family room plus a valued 2nd renovated bathroom with an area you could develop into an office/den. Numerous and appreciated upgrades have been seen throughout this property such as: new furnace in 2023, HWT 2017, windows, patio & front entrance doors, paint and flooring. This is the perfect place to call HOME! (id:57810)
Property Details
|
MLS® Number
|
A2208370 |
|
Property Type
|
Single Family |
|
Neigbourhood
|
East Central |
|
Community Name
|
Rosebud |
|
Amenities Near By
|
Airport, Golf Course, Park, Playground, Recreation Nearby, Schools, Shopping |
|
Community Features
|
Golf Course Development |
|
Features
|
Back Lane, Pvc Window, Closet Organizers, No Smoking Home |
|
Parking Space Total
|
4 |
|
Plan
|
3880mc |
|
Structure
|
Deck |
Building
|
Bathroom Total
|
2 |
|
Bedrooms Above Ground
|
2 |
|
Bedrooms Below Ground
|
1 |
|
Bedrooms Total
|
3 |
|
Appliances
|
Refrigerator, Dishwasher, Stove, Washer & Dryer |
|
Architectural Style
|
Bungalow |
|
Basement Development
|
Finished |
|
Basement Type
|
Full (finished) |
|
Constructed Date
|
1961 |
|
Construction Material
|
Wood Frame |
|
Construction Style Attachment
|
Detached |
|
Cooling Type
|
None |
|
Flooring Type
|
Laminate, Vinyl Plank |
|
Foundation Type
|
Poured Concrete |
|
Heating Type
|
Forced Air |
|
Stories Total
|
1 |
|
Size Interior
|
768 Ft2 |
|
Total Finished Area
|
768 Sqft |
|
Type
|
House |
Parking
Land
|
Acreage
|
No |
|
Fence Type
|
Fence |
|
Land Amenities
|
Airport, Golf Course, Park, Playground, Recreation Nearby, Schools, Shopping |
|
Size Depth
|
42.67 M |
|
Size Frontage
|
14.63 M |
|
Size Irregular
|
6720.00 |
|
Size Total
|
6720 Sqft|4,051 - 7,250 Sqft |
|
Size Total Text
|
6720 Sqft|4,051 - 7,250 Sqft |
|
Zoning Description
|
R2 |
Rooms
| Level |
Type |
Length |
Width |
Dimensions |
|
Lower Level |
Family Room |
|
|
17.00 Ft x 10.75 Ft |
|
Lower Level |
4pc Bathroom |
|
|
7.00 Ft x 7.17 Ft |
|
Lower Level |
Bedroom |
|
|
8.92 Ft x 10.42 Ft |
|
Lower Level |
Laundry Room |
|
|
7.00 Ft x 10.67 Ft |
|
Main Level |
Kitchen |
|
|
11.50 Ft x 11.33 Ft |
|
Main Level |
Living Room |
|
|
11.50 Ft x 11.50 Ft |
|
Main Level |
Dining Room |
|
|
11.50 Ft x 7.00 Ft |
|
Main Level |
Primary Bedroom |
|
|
10.58 Ft x 11.50 Ft |
|
Main Level |
Bedroom |
|
|
8.00 Ft x 10.00 Ft |
|
Main Level |
4pc Bathroom |
|
|
5.00 Ft x 8.00 Ft |
https://www.realtor.ca/real-estate/28126149/5214-45-street-camrose-rosebud






