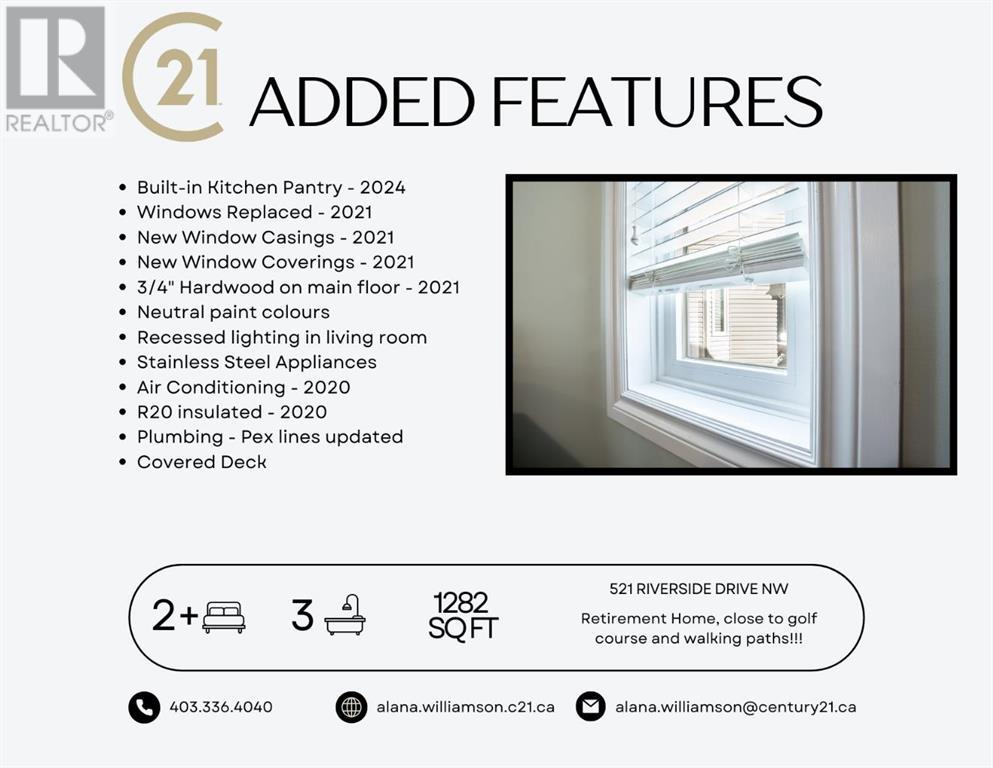521 Riverside Drive Nw High River, Alberta T1V 1T5
$574,900
** Open House this Saturday, April 5th from 1:00 p.m. to 3:00 p.m. ** Enjoy your retirement in this bungalow villa home backing onto a small green space! This thoughtfully designed home features an open-concept living and dining area and is enhanced by vaulted ceilings, neutral colours, creating an airy atmosphere. In 2021, all windows were replaced with energy-efficient triple-pane models, along with wide window casings and stylish new coverings. These upgrades significantly reduce heat transfer, keeping the home warmer in the winter and cooler in the summer for year-round comfort. There is a spacious master bedroom with a 3-piece ensuite and a walk-in closet. The kitchen is a bright and inviting space, filled with natural light from multiple windows. Beautiful oak cabinets provide warmth and charm, while updated stainless steel appliances—including a double oven—add modern convenience. A standout feature is the custom-built pantry, newly installed in 2024, offering exceptional storage and organization. Just off the kitchen, step onto the maintenance-free deck, complete with durable composite flooring and a permanent cover, making it the perfect spot to relax and enjoy the peaceful surroundings. Step outside to enjoy the beautiful backyard, which includes two mature apple trees, offering both shade and delicious fruit in the warmer months. A versatile den/second bedroom off the entrance and a full 4-piece bath complete the main floor. The laundry room offers plenty of storage and leads to the double garage, providing ample space for vehicles and additional storage. The finished basement adds incredible extra space, featuring a large family room with a cozy fireplace, built-in storage cabinets, an additional bedroom, a 3-piece bath, a small office, and a dedicated storage area. There have been numerous updates to this home: Windows, wide window casings and window coverings (2021), Hardwood throughout main floor has 3/4 inch thickness (2021), Air Conditio ner (2020), R20 insulation (2020), Pex Plumbing (2021). Location is everything! This home is just moments from Highwood Golf Course and Happy Trails, perfect for outdoor enthusiasts looking to enjoy fresh air and recreation. Plus, this is a "lock-and-leave" property! Whether you escape for the winter or vacation in the summer, the homeowners association takes care of lawn maintenance and snow removal, giving you peace of mind year-round. (id:57810)
Open House
This property has open houses!
1:00 pm
Ends at:3:00 pm
Property Details
| MLS® Number | A2204008 |
| Property Type | Single Family |
| Community Name | Vista Mirage |
| Amenities Near By | Golf Course |
| Community Features | Golf Course Development, Age Restrictions |
| Features | Pvc Window, No Smoking Home |
| Parking Space Total | 2 |
| Plan | 9811604 |
| Structure | Deck, See Remarks |
Building
| Bathroom Total | 3 |
| Bedrooms Above Ground | 1 |
| Bedrooms Below Ground | 1 |
| Bedrooms Total | 2 |
| Appliances | Washer, Refrigerator, Water Softener, Dishwasher, Stove, Oven, Dryer, Window Coverings, Garage Door Opener |
| Basement Development | Finished |
| Basement Type | Full (finished) |
| Constructed Date | 1998 |
| Construction Material | Wood Frame |
| Construction Style Attachment | Semi-detached |
| Cooling Type | Central Air Conditioning |
| Exterior Finish | Vinyl Siding |
| Fireplace Present | Yes |
| Fireplace Total | 1 |
| Flooring Type | Carpeted, Hardwood |
| Foundation Type | Poured Concrete |
| Heating Fuel | Natural Gas |
| Heating Type | Other, Forced Air |
| Stories Total | 1 |
| Size Interior | 1,283 Ft2 |
| Total Finished Area | 1282.97 Sqft |
| Type | Duplex |
Parking
| Attached Garage | 2 |
Land
| Acreage | No |
| Fence Type | Not Fenced |
| Land Amenities | Golf Course |
| Landscape Features | Underground Sprinkler |
| Size Depth | 35.5 M |
| Size Frontage | 10.97 M |
| Size Irregular | 4191.47 |
| Size Total | 4191.47 Sqft|4,051 - 7,250 Sqft |
| Size Total Text | 4191.47 Sqft|4,051 - 7,250 Sqft |
| Zoning Description | Tnd |
Rooms
| Level | Type | Length | Width | Dimensions |
|---|---|---|---|---|
| Basement | Family Room | 14.50 M x 26.08 M | ||
| Basement | Bedroom | 10.25 M x 13.58 M | ||
| Basement | Storage | 7.83 M x 8.00 M | ||
| Basement | Furnace | 11.67 M x 14.17 M | ||
| Basement | Office | 5.25 M x 9.83 M | ||
| Basement | 3pc Bathroom | Measurements not available | ||
| Main Level | Other | 7.00 M x 4.67 M | ||
| Main Level | Living Room | 14.08 M x 13.00 M | ||
| Main Level | Dining Room | 9.17 M x 16.25 M | ||
| Main Level | Kitchen | 7.58 M x 12.25 M | ||
| Main Level | Breakfast | 9.42 M x 13.67 M | ||
| Main Level | Laundry Room | 5.83 M x 11.75 M | ||
| Main Level | Primary Bedroom | 11.17 M x 15.67 M | ||
| Main Level | Den | 9.42 M x 12.42 M | ||
| Main Level | 3pc Bathroom | Measurements not available | ||
| Main Level | 4pc Bathroom | Measurements not available |
https://www.realtor.ca/real-estate/28068373/521-riverside-drive-nw-high-river-vista-mirage
Contact Us
Contact us for more information











































