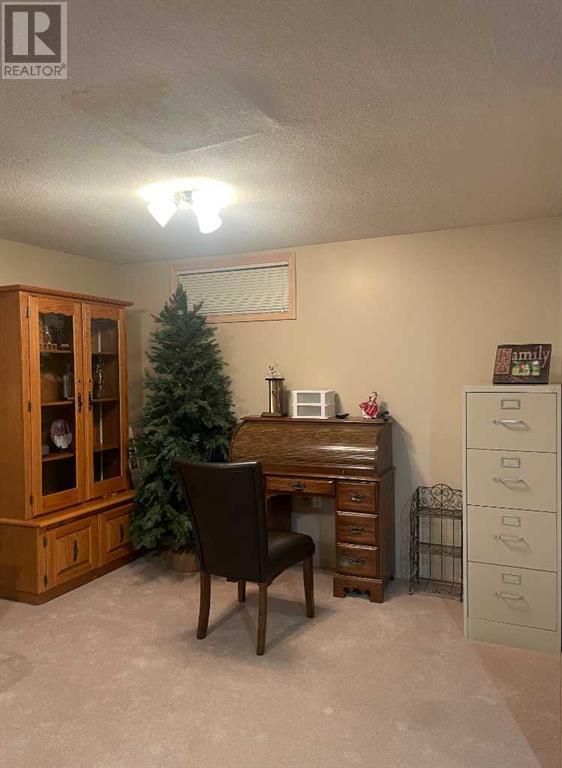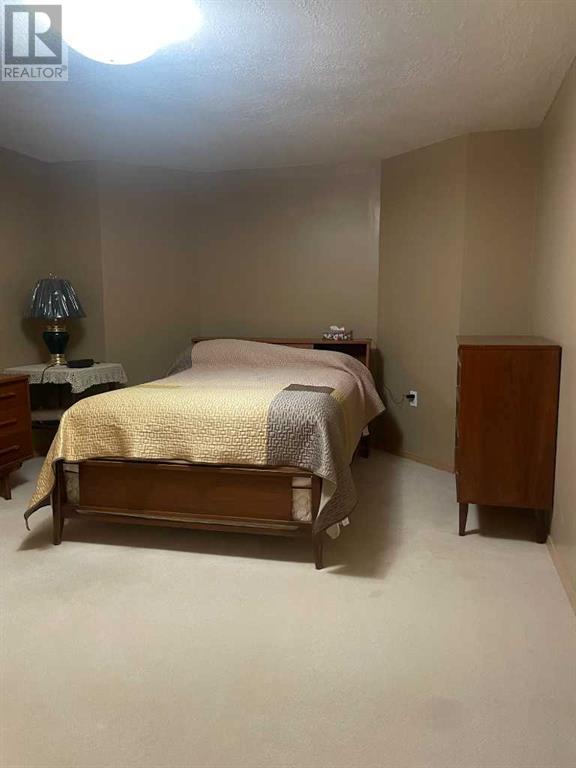3 Bedroom
3 Bathroom
1,676 ft2
Bungalow
Fireplace
None
Forced Air, In Floor Heating
Fruit Trees, Landscaped
$329,900
Mature, executive home on 1/4 acre residential lot. This property is located close to the hospital, school and downtown amenities. This area is lined with older mature trees, and the property is complete with professional landscaping, covered back deck, and plenty of yard space for a larger family. Inside you will find 3 spacious bedrooms and 2.5 bathrooms. The home has cedar roof shakes, 3 bedrooms and a den that can double as a 4th bedroom. The master bedroom has a 3pc ensuite, and back yard access with a smaller portion of covered deck. The basement has a wood burning stove, large family room and 2 big bedrooms. The attached garage and expansive driveway is perfect for families with multiple vehicle, or off-road enthusiasts. Come and see a quality family home, ready for new owners. (id:57810)
Property Details
|
MLS® Number
|
A2173278 |
|
Property Type
|
Single Family |
|
Amenities Near By
|
Airport, Playground, Schools, Shopping |
|
Communication Type
|
High Speed Internet |
|
Parking Space Total
|
4 |
|
Plan
|
9020495 |
|
Structure
|
Shed, Deck |
Building
|
Bathroom Total
|
3 |
|
Bedrooms Above Ground
|
1 |
|
Bedrooms Below Ground
|
2 |
|
Bedrooms Total
|
3 |
|
Amperage
|
100 Amp Service |
|
Appliances
|
Refrigerator, Dishwasher, Stove, Window Coverings, Washer & Dryer |
|
Architectural Style
|
Bungalow |
|
Basement Development
|
Finished |
|
Basement Type
|
Full (finished) |
|
Constructed Date
|
1992 |
|
Construction Material
|
Poured Concrete, Wood Frame |
|
Construction Style Attachment
|
Detached |
|
Cooling Type
|
None |
|
Exterior Finish
|
Concrete, Wood Siding |
|
Fire Protection
|
Smoke Detectors |
|
Fireplace Present
|
Yes |
|
Fireplace Total
|
1 |
|
Flooring Type
|
Carpeted, Hardwood, Linoleum |
|
Foundation Type
|
Poured Concrete |
|
Half Bath Total
|
1 |
|
Heating Fuel
|
Natural Gas |
|
Heating Type
|
Forced Air, In Floor Heating |
|
Stories Total
|
1 |
|
Size Interior
|
1,676 Ft2 |
|
Total Finished Area
|
1676 Sqft |
|
Type
|
House |
|
Utility Power
|
100 Amp Service |
|
Utility Water
|
Municipal Water |
Parking
Land
|
Acreage
|
No |
|
Fence Type
|
Fence |
|
Land Amenities
|
Airport, Playground, Schools, Shopping |
|
Landscape Features
|
Fruit Trees, Landscaped |
|
Sewer
|
Municipal Sewage System |
|
Size Depth
|
42.67 M |
|
Size Frontage
|
26.52 M |
|
Size Irregular
|
12180.00 |
|
Size Total
|
12180 Sqft|10,890 - 21,799 Sqft (1/4 - 1/2 Ac) |
|
Size Total Text
|
12180 Sqft|10,890 - 21,799 Sqft (1/4 - 1/2 Ac) |
|
Zoning Description
|
R1 |
Rooms
| Level |
Type |
Length |
Width |
Dimensions |
|
Basement |
Bedroom |
|
|
16.67 Ft x 11.83 Ft |
|
Basement |
Bedroom |
|
|
16.67 Ft x 13.50 Ft |
|
Basement |
Family Room |
|
|
28.00 Ft x 18.00 Ft |
|
Basement |
3pc Bathroom |
|
|
Measurements not available |
|
Basement |
Furnace |
|
|
16.50 Ft x 13.50 Ft |
|
Basement |
Storage |
|
|
12.67 Ft x 7.67 Ft |
|
Main Level |
Den |
|
|
16.00 Ft x 13.00 Ft |
|
Main Level |
Other |
|
|
22.00 Ft x 15.00 Ft |
|
Main Level |
Living Room |
|
|
22.00 Ft x 13.00 Ft |
|
Main Level |
Primary Bedroom |
|
|
13.00 Ft x 18.00 Ft |
|
Main Level |
3pc Bathroom |
|
|
Measurements not available |
|
Main Level |
2pc Bathroom |
|
|
Measurements not available |
Utilities
|
Electricity
|
Connected |
|
Natural Gas
|
Connected |
|
Sewer
|
Connected |
|
Water
|
Connected |
https://www.realtor.ca/real-estate/27548965/5208-51-avenue-consort









































