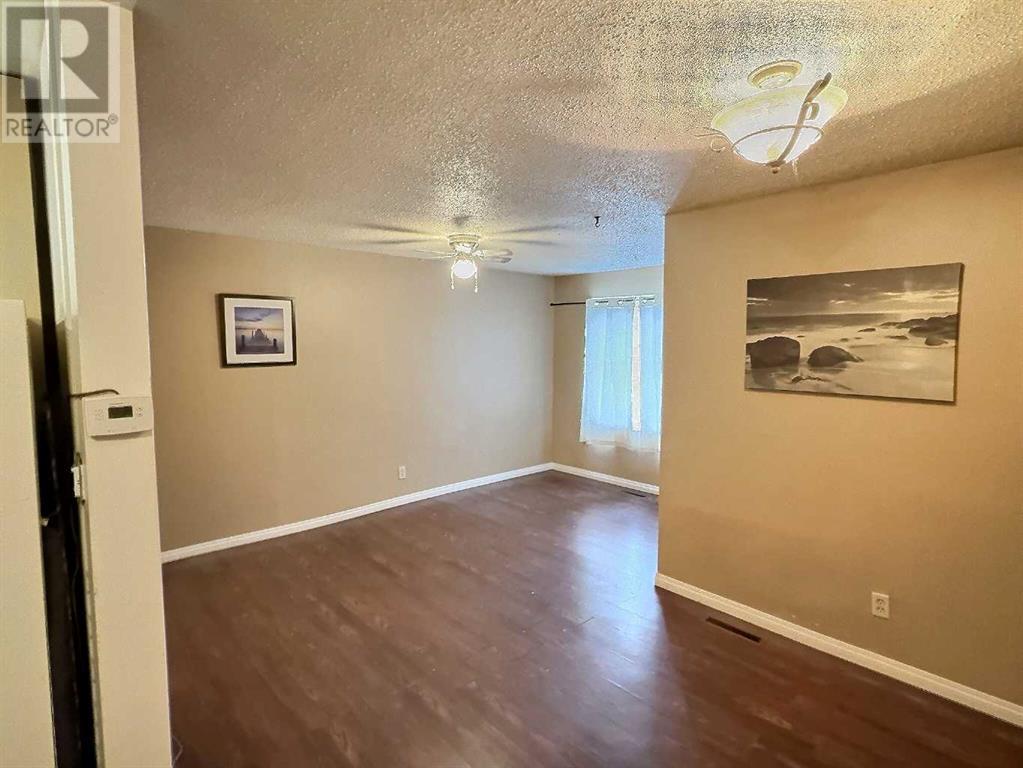2 Bedroom
2 Bathroom
760 ft2
None
Forced Air
Lawn
$148,888
Located at one of the best locations in town on 53 rd Avenue. Near everything. Priced to Sell. Attention !! First time home buyers take a look!!!! & Seasoned Investors too. Whether you're buying for the first time or seeking revenue property, this property on a huge 6,000 Square feet lot is a great option. Newer furnace and hot water tank, as well as newer shingles installed in recent years. New sump pump installed in 2021. Main floor has a spacious kitchen, dining area, and living room. As one walks up the stairs to upper level there is a bedroom area with ensuite 2 pc bathroom & a walk in closet there is even a small sitting area. The back yard is full of possibilities with its ample size. Building a Garage should not be a problem (Subject to municipal approval) Located in central Ponoka, close to schools, playground, and amenities. The property has been generating rental income of $1,200 a month plus utilities. Huge Covered attached Patio at the rear of the house 11.5 ft x 20 ft. There are a lot of TLC's which happened during the recent years like Newer Stand up Shower, New Toilet & sinks throughout. There is brand new Tile on the wall in the wash room. The bedroom is newly painted. There is a new Rubbermaid shelving installed in the bedroom Closet. The house has upgraded 100 amp electrical Service. This Home is pleasure to show!!! (id:57810)
Property Details
|
MLS® Number
|
A2204197 |
|
Property Type
|
Single Family |
|
Community Name
|
Central Ponoka |
|
Amenities Near By
|
Playground, Schools, Shopping |
|
Features
|
See Remarks |
|
Parking Space Total
|
4 |
|
Plan
|
260z |
|
Structure
|
None |
Building
|
Bathroom Total
|
2 |
|
Bedrooms Above Ground
|
2 |
|
Bedrooms Total
|
2 |
|
Appliances
|
Refrigerator, Dishwasher, Stove, Window Coverings, Washer & Dryer |
|
Basement Type
|
Partial |
|
Constructed Date
|
1940 |
|
Construction Style Attachment
|
Detached |
|
Cooling Type
|
None |
|
Flooring Type
|
Laminate |
|
Foundation Type
|
Poured Concrete |
|
Half Bath Total
|
1 |
|
Heating Fuel
|
Natural Gas |
|
Heating Type
|
Forced Air |
|
Stories Total
|
2 |
|
Size Interior
|
760 Ft2 |
|
Total Finished Area
|
759.54 Sqft |
|
Type
|
House |
Parking
Land
|
Acreage
|
No |
|
Fence Type
|
Not Fenced |
|
Land Amenities
|
Playground, Schools, Shopping |
|
Landscape Features
|
Lawn |
|
Size Depth
|
36.57 M |
|
Size Frontage
|
15.24 M |
|
Size Irregular
|
6000.00 |
|
Size Total
|
6000 Sqft|4,051 - 7,250 Sqft |
|
Size Total Text
|
6000 Sqft|4,051 - 7,250 Sqft |
|
Zoning Description
|
R3 |
Rooms
| Level |
Type |
Length |
Width |
Dimensions |
|
Second Level |
2pc Bathroom |
|
|
5.00 Ft x 8.50 Ft |
|
Second Level |
Bedroom |
|
|
8.33 Ft x 7.67 Ft |
|
Main Level |
Living Room |
|
|
14.76 Ft x 8.43 Ft |
|
Main Level |
Kitchen |
|
|
8.75 Ft x 10.00 Ft |
|
Main Level |
Dining Room |
|
|
10.76 Ft x 7.50 Ft |
|
Main Level |
Bedroom |
|
|
10.83 Ft x 6.43 Ft |
|
Main Level |
3pc Bathroom |
|
|
4.58 Ft x 4.00 Ft |
|
Main Level |
Other |
|
|
11.58 Ft x 20.00 Ft |
https://www.realtor.ca/real-estate/28068069/5203-53-avenue-ponoka-central-ponoka



















