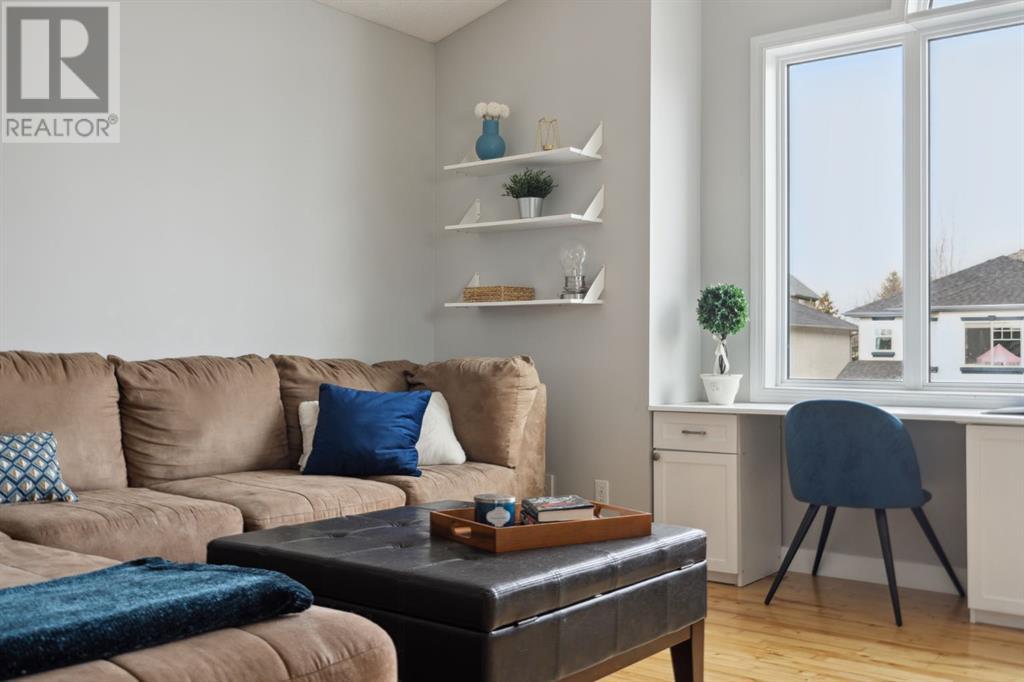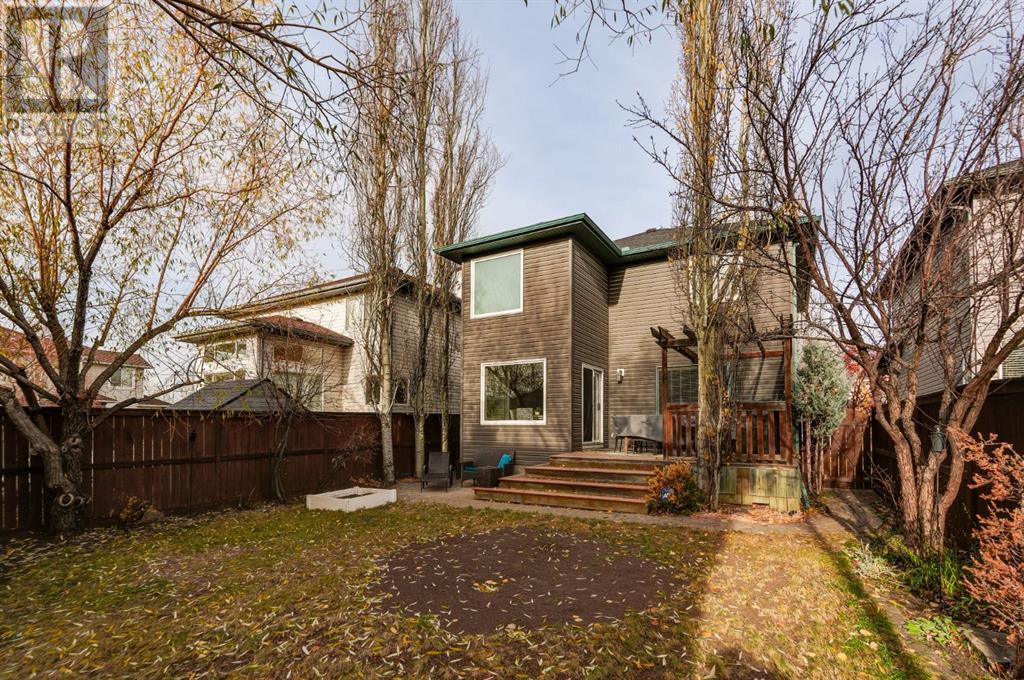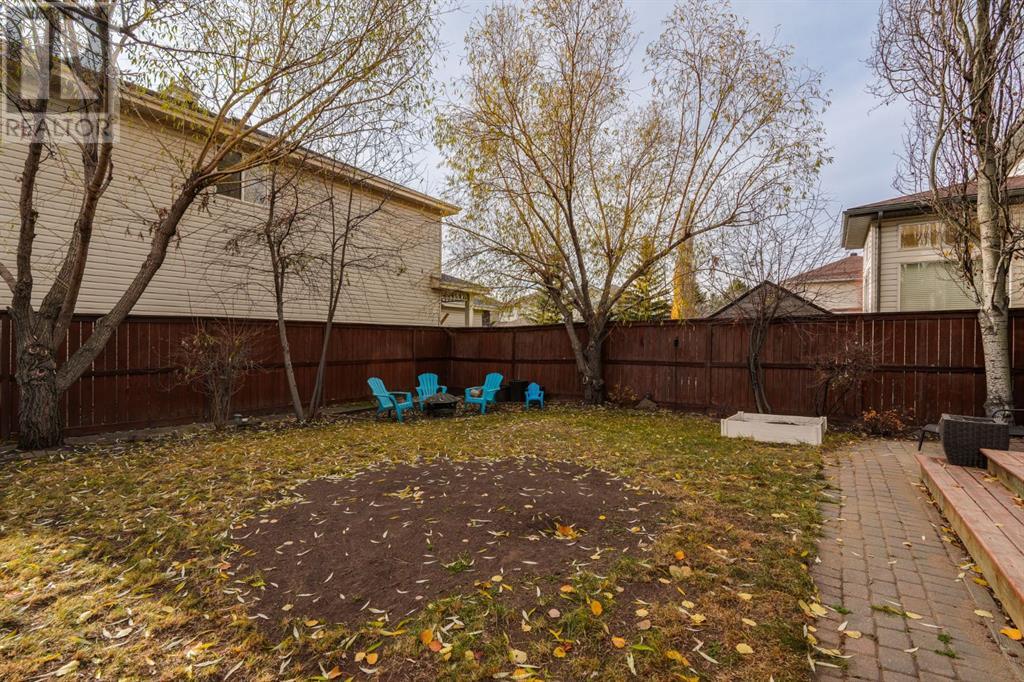52 Westpoint Gardens Sw Calgary, Alberta T3H 4M6
$875,000
OPEN HOUSE – Sat November 16 (2-4pm) WONDERFUL in West Springs…. This home shouts PRIDE OF OWNERSHIP, offering a quick and easy transition for your family. The list of highlights is long… a kitchen renovated and refreshed with quartz countertops, s/s appliances and a center island breakfast bar; the primary bath with new cabinets, flooring and quartz countertops – WARM & INVITING; oak hardwoods which run up & down; designer lighting throughout; custom B/I’s in the living room; finished throughout in a soft white palette; a Bonus Room under a vaulted ceiling with a corner fireplace; a PRIVATE, south facing rear yard – FANTASTIC…. PLUS, an amazing LOCATION, steps to the playing fields on 73rd, a variety of great schools in the neighbourhood and a welcoming family community. This is a home your family will LOVE! This is a two storey offering 2600+ sq ft over three levels. The main level offers a WARM & BRIGHT southern exposure, a volume of windows harnessing the warmth of the sun, tempered by the Central A/C through the summer months. The Great Room features a media wall with custom cabinets, open to the inviting kitchen and dining space, overlooking the rear yard. There is also a private den/home office at the entrance. The hardwoods lead upstairs, to a wonderful Bonus Room, under a vaulted ceiling with a corner fireplace. The primary retreat is generous in size and offers the southern exposure and a newly finished en suite – WONDERFUL! There are two additional beds up, sharing a full, 4pc bath. The lower level has been professionally finished with a large rec room and a 4th bed for your weekend guests. With 2600+ sq ft, 3+1 beds, a Bonus Room, a fully developed basement, a private south facing yard and steps to the playing fields at 73rd this is an IDEAL FAMILY HOME! (id:57810)
Open House
This property has open houses!
2:00 pm
Ends at:4:00 pm
Property Details
| MLS® Number | A2178582 |
| Property Type | Single Family |
| Neigbourhood | Coach Hill |
| Community Name | West Springs |
| AmenitiesNearBy | Park, Playground, Schools, Shopping |
| Features | No Smoking Home |
| ParkingSpaceTotal | 4 |
| Plan | 9913289 |
| Structure | Deck |
Building
| BathroomTotal | 3 |
| BedroomsAboveGround | 3 |
| BedroomsBelowGround | 1 |
| BedroomsTotal | 4 |
| Appliances | Washer, Refrigerator, Dishwasher, Stove, Microwave, Hood Fan, Window Coverings, Garage Door Opener |
| BasementDevelopment | Finished |
| BasementType | Full (finished) |
| ConstructedDate | 2000 |
| ConstructionStyleAttachment | Detached |
| CoolingType | Central Air Conditioning |
| ExteriorFinish | Stone, Vinyl Siding |
| FireplacePresent | Yes |
| FireplaceTotal | 2 |
| FlooringType | Carpeted, Ceramic Tile, Hardwood |
| FoundationType | Poured Concrete |
| HalfBathTotal | 1 |
| HeatingType | Forced Air |
| StoriesTotal | 2 |
| SizeInterior | 1994 Sqft |
| TotalFinishedArea | 1994 Sqft |
| Type | House |
Parking
| Attached Garage | 2 |
Land
| Acreage | No |
| FenceType | Fence |
| LandAmenities | Park, Playground, Schools, Shopping |
| SizeDepth | 34.99 M |
| SizeFrontage | 11.6 M |
| SizeIrregular | 406.00 |
| SizeTotal | 406 M2|4,051 - 7,250 Sqft |
| SizeTotalText | 406 M2|4,051 - 7,250 Sqft |
| ZoningDescription | R-g |
Rooms
| Level | Type | Length | Width | Dimensions |
|---|---|---|---|---|
| Lower Level | Recreational, Games Room | 25.83 Ft x 15.00 Ft | ||
| Lower Level | Bedroom | 16.50 Ft x 10.33 Ft | ||
| Lower Level | Furnace | 14.00 Ft x 5.50 Ft | ||
| Main Level | Living Room | 15.33 Ft x 15.00 Ft | ||
| Main Level | Kitchen | 11.92 Ft x 9.83 Ft | ||
| Main Level | Dining Room | 9.17 Ft x 8.50 Ft | ||
| Main Level | Den | 10.92 Ft x 10.58 Ft | ||
| Main Level | Other | 8.67 Ft x 3.42 Ft | ||
| Main Level | Laundry Room | 5.67 Ft x 5.08 Ft | ||
| Main Level | 2pc Bathroom | .00 Ft x .00 Ft | ||
| Upper Level | Bonus Room | 17.83 Ft x 12.92 Ft | ||
| Upper Level | Primary Bedroom | 15.50 Ft x 11.92 Ft | ||
| Upper Level | 4pc Bathroom | .00 Ft x .00 Ft | ||
| Upper Level | Bedroom | 11.17 Ft x 10.08 Ft | ||
| Upper Level | Bedroom | 12.33 Ft x 10.92 Ft | ||
| Upper Level | 4pc Bathroom | .00 Ft x .00 Ft |
https://www.realtor.ca/real-estate/27645991/52-westpoint-gardens-sw-calgary-west-springs
Interested?
Contact us for more information


































