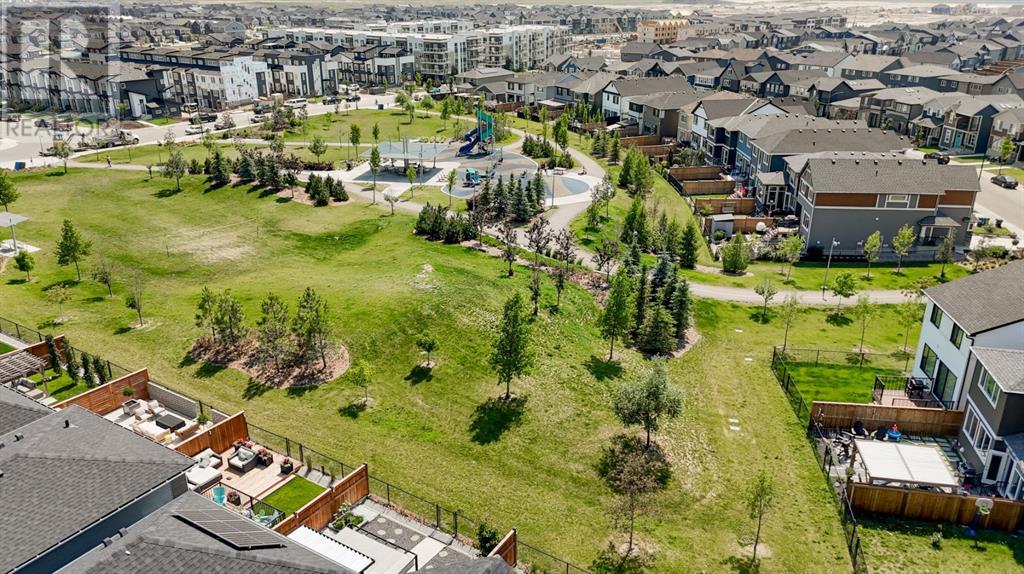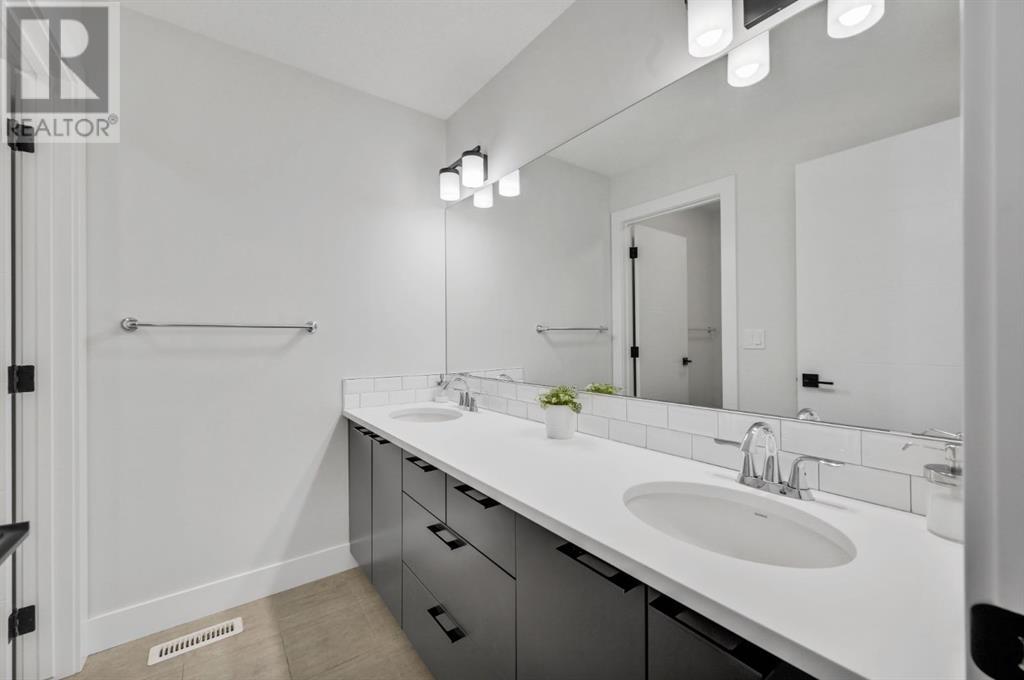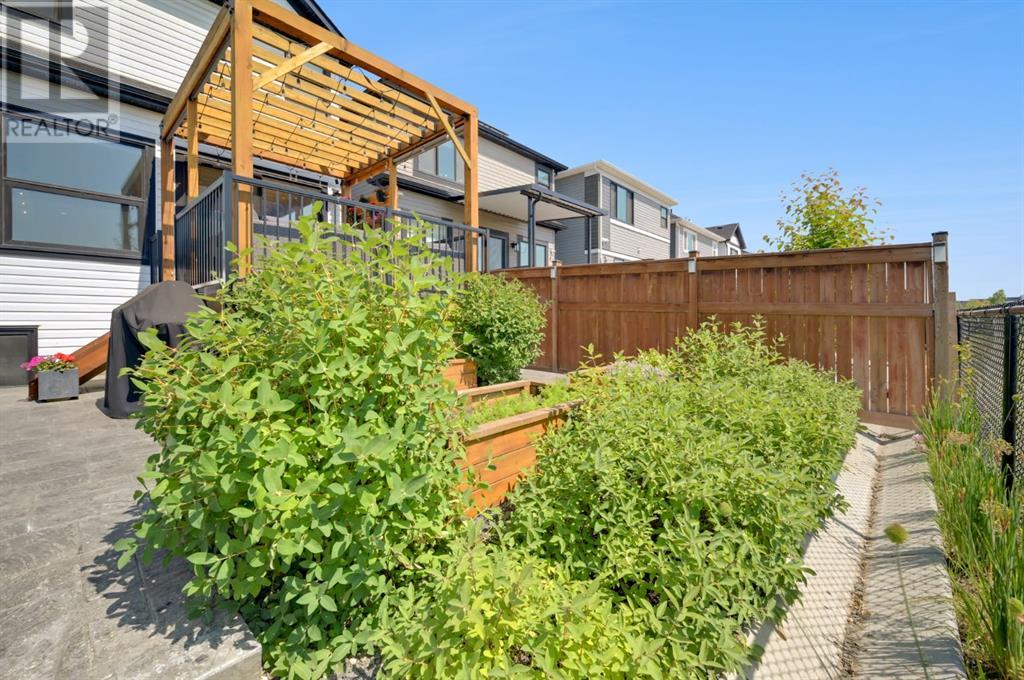3 Bedroom
4 Bathroom
2200 sqft
Fireplace
Central Air Conditioning
Forced Air
$875,000
//-LUXURY LIVING MEETS ENERGY EFFICIENCY-// | 3 BED-3.5 BATH | 3,027 TOTAL SQFT | PRIVATE LOT BACKING ONTO GREEN SPACE | BUILDER UPGRADED | SOLAR PANELS | FINISHED BASEMENT | HEATED GARAGE | WELCOME to this exquisite home built by Cedarglen in the vibrant community of Seton. As you enter, the open foyer leads to a spacious area designed with 9-foot ceilings, triple-pane windows, premium wide plank engineered hardwood flooring, and an upgraded trim package. At the heart of this home is a stunning kitchen equipped with upgraded cabinetry, black stainless steel appliances—including a gas cooktop, wall oven, and microwave—quartz countertops and a large pantry. This area seamlessly flows into the spacious dining area, perfect for entertaining. The living room is expansive, featuring a beautiful wall with a fireplace and direct access to the outdoor living space, complete with a pergola and privacy shades. A convenient mudroom with built-in storage lockers and a 2-piece powder room complete the main floor. UPSTAIRS, you’ll find a vaulted second-floor bonus room with an office nook, three bedrooms, and two full, including a large primary bedroom with a 5-piece ensuite and a massive walk-in closet. The convenience of an upstairs laundry room adds to the home’s thoughtful layout. The basement is professionally developed and includes LVP flooring, a study/craft area, a recreation room with a wet bar, a full-size fridge, built-in millwork and storage, quartz countertops and in-ceiling SONOS speakers for the TV area. The basement also features increased ceiling height in the main area, with a larger window and a 4-piece bathroom. OUTSIDE, the low-maintenance backyard features stamped concrete, gas line for BBQ, an aluminum privacy screen, and overlooks a serene green space, making this one of the best lots in the community. A 12 panel 5.4 kW solar panel system adds to the already excellent energy efficiency. Additional amenities include on-demand hot water, Kinetico water softe ner, central air conditioning and an extended, electric heated garage that can be converted to a car charger station. All within walking distance to the amenities of Seton, including grocery stores, a movie theatre, restaurants, and just a 5-minute walk to the extensive future HOA facility and community amenities currently under construction. Enjoy the world’s largest YMCA in the community as well. Book your showing today! (id:57810)
Property Details
|
MLS® Number
|
A2166685 |
|
Property Type
|
Single Family |
|
Neigbourhood
|
Seton |
|
Community Name
|
Seton |
|
AmenitiesNearBy
|
Park, Playground, Schools, Shopping |
|
Features
|
See Remarks, Wet Bar, Closet Organizers, No Smoking Home |
|
ParkingSpaceTotal
|
4 |
|
Plan
|
1810741 |
|
Structure
|
Deck |
Building
|
BathroomTotal
|
4 |
|
BedroomsAboveGround
|
3 |
|
BedroomsTotal
|
3 |
|
Appliances
|
Washer, Refrigerator, Cooktop - Gas, Dishwasher, Dryer, Microwave, Oven - Built-in, Hood Fan |
|
BasementDevelopment
|
Finished |
|
BasementType
|
Full (finished) |
|
ConstructedDate
|
2018 |
|
ConstructionMaterial
|
Wood Frame |
|
ConstructionStyleAttachment
|
Detached |
|
CoolingType
|
Central Air Conditioning |
|
ExteriorFinish
|
Composite Siding |
|
FireplacePresent
|
Yes |
|
FireplaceTotal
|
1 |
|
FlooringType
|
Carpeted, Hardwood |
|
FoundationType
|
Poured Concrete |
|
HalfBathTotal
|
1 |
|
HeatingType
|
Forced Air |
|
StoriesTotal
|
2 |
|
SizeInterior
|
2200 Sqft |
|
TotalFinishedArea
|
2200 Sqft |
|
Type
|
House |
Parking
Land
|
Acreage
|
No |
|
FenceType
|
Fence |
|
LandAmenities
|
Park, Playground, Schools, Shopping |
|
SizeDepth
|
33.02 M |
|
SizeFrontage
|
8.94 M |
|
SizeIrregular
|
295.00 |
|
SizeTotal
|
295 M2|0-4,050 Sqft |
|
SizeTotalText
|
295 M2|0-4,050 Sqft |
|
ZoningDescription
|
R-g |
Rooms
| Level |
Type |
Length |
Width |
Dimensions |
|
Second Level |
5pc Bathroom |
|
|
.00 M x .00 M |
|
Second Level |
Primary Bedroom |
|
|
3.66 M x 4.34 M |
|
Second Level |
Office |
|
|
2.13 M x 2.34 M |
|
Second Level |
Living Room |
|
|
4.78 M x 3.58 M |
|
Second Level |
5pc Bathroom |
|
|
.00 M x .00 M |
|
Second Level |
Bedroom |
|
|
3.56 M x 4.27 M |
|
Second Level |
Bedroom |
|
|
3.35 M x 3.81 M |
|
Basement |
Recreational, Games Room |
|
|
6.61 M x 4.95 M |
|
Basement |
4pc Bathroom |
|
|
.00 M x .00 M |
|
Main Level |
Living Room |
|
|
3.20 M x 6.71 M |
|
Main Level |
Dining Room |
|
|
3.81 M x 2.74 M |
|
Main Level |
Kitchen |
|
|
3.81 M x 3.96 M |
|
Main Level |
2pc Bathroom |
|
|
.00 M x .00 M |
https://www.realtor.ca/real-estate/27433953/52-seton-rise-se-calgary-seton













































