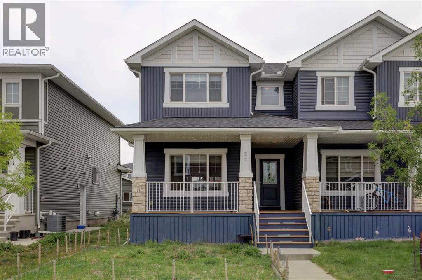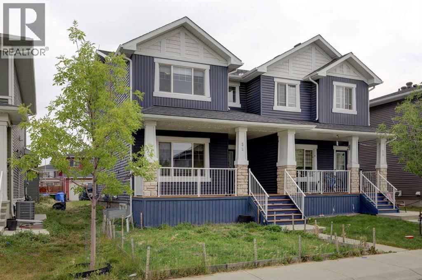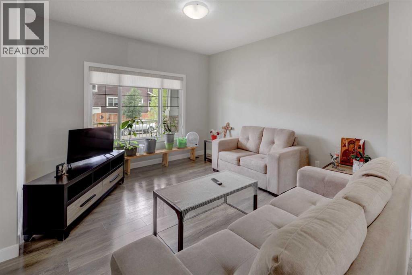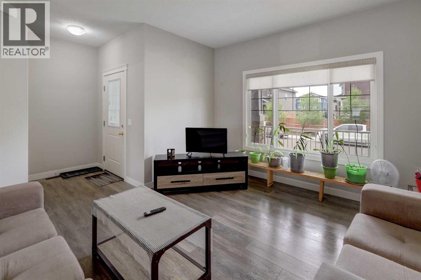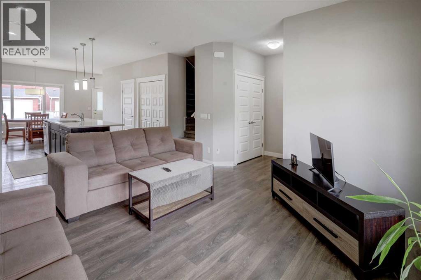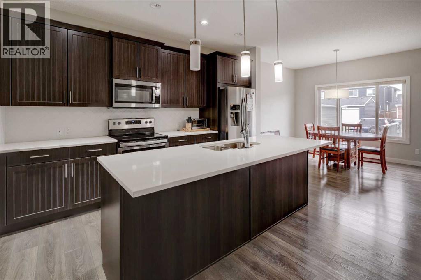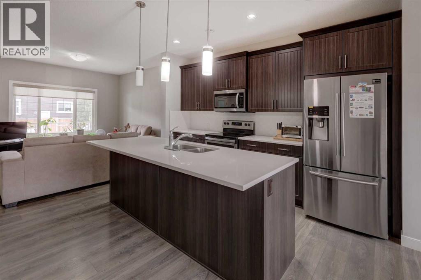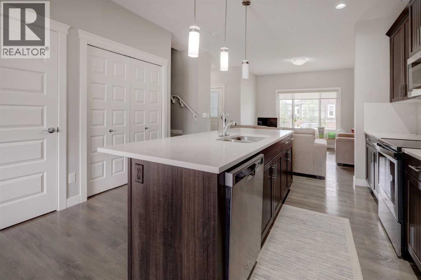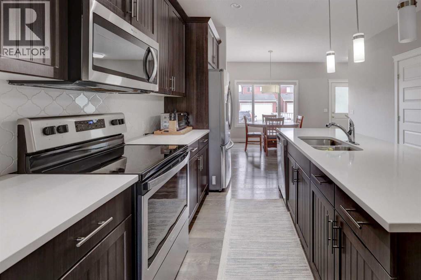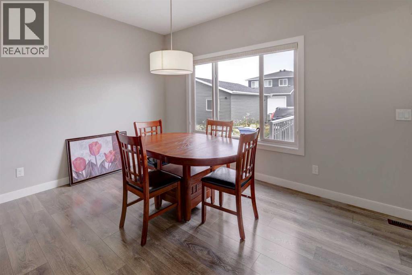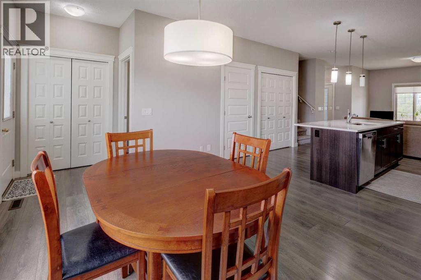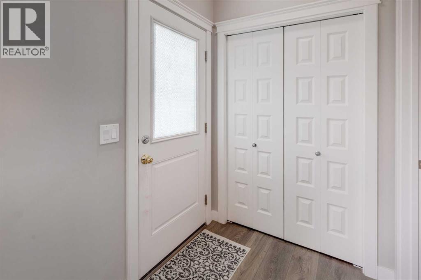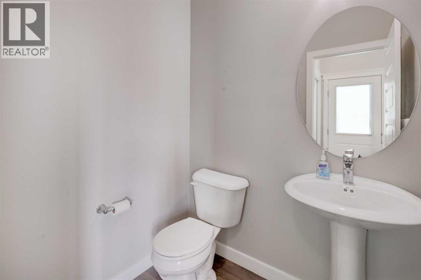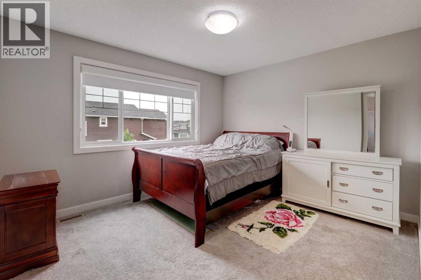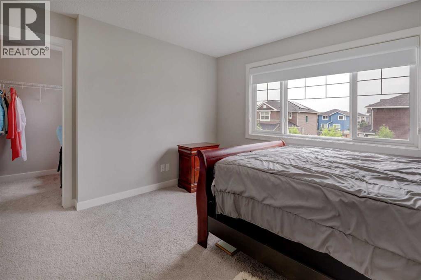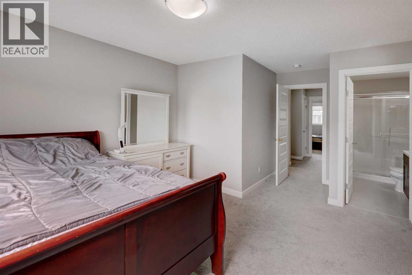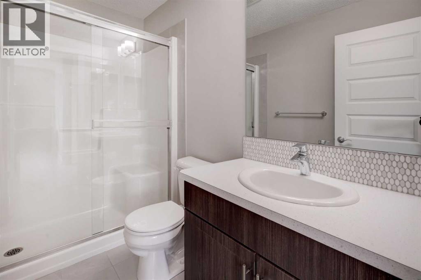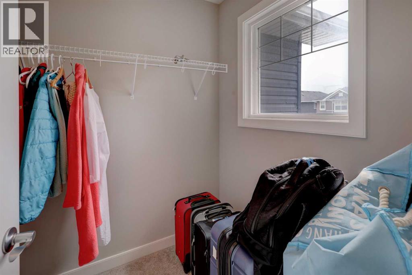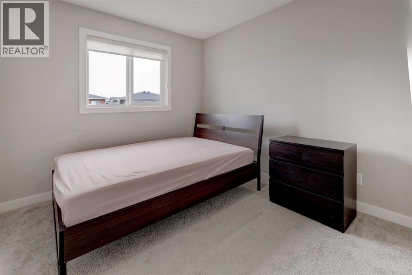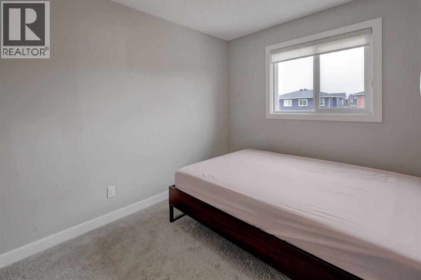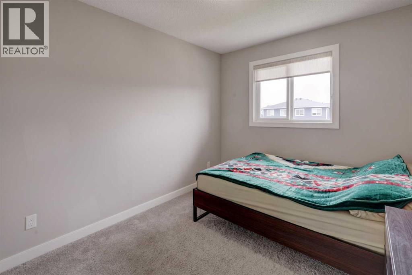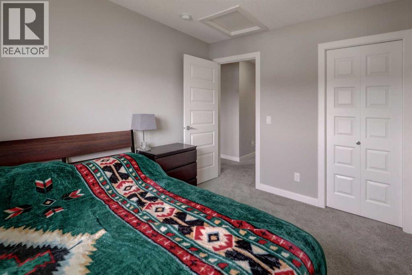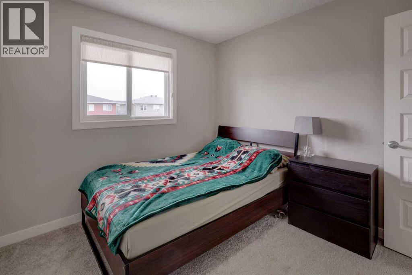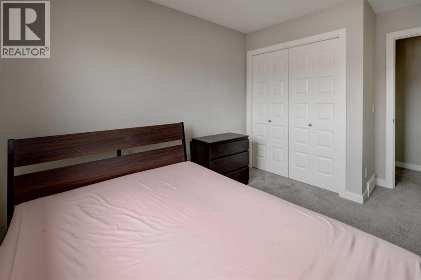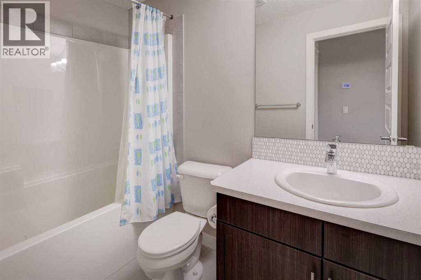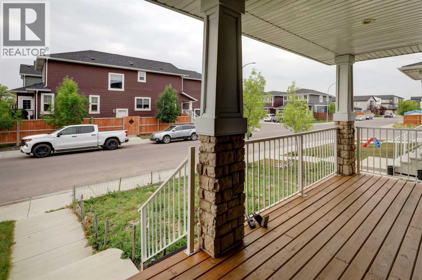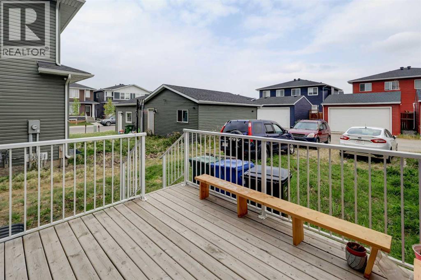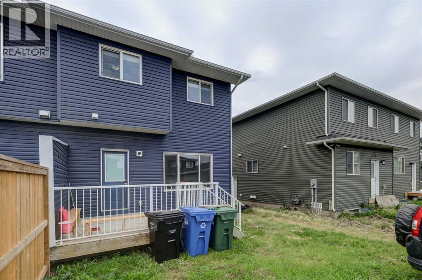3 Bedroom
3 Bathroom
1,473 ft2
None
Forced Air
$524,990
This beautifully maintained home showcases true pride of ownership. Featuring a spacious open-concept layout with 9-foot ceilings, it offers a bright and inviting living and dining area filled with natural light. The modern kitchen is finished with elegant quartz countertops, perfect for both everyday living and entertaining.Upstairs, you'll find three generously sized bedrooms and two full bathrooms, offering plenty of space and comfort for the whole family.The undeveloped basement provides a blank canvas for your ideas—whether you’re envisioning a home gym, media room, or additional living space, the potential is all yours.Conveniently located just minutes from Costco, CrossIron Mills, restaurants, retail, and the airport, this home is the perfect blend of style, function, and location.Don't miss your chance to make it yours—book your private showing today! (id:57810)
Property Details
|
MLS® Number
|
A2254073 |
|
Property Type
|
Single Family |
|
Neigbourhood
|
Redstone |
|
Community Name
|
Redstone |
|
Amenities Near By
|
Park, Playground, Shopping |
|
Features
|
Back Lane, No Animal Home, No Smoking Home, Parking |
|
Parking Space Total
|
2 |
|
Plan
|
1712555 |
|
Structure
|
Deck |
Building
|
Bathroom Total
|
3 |
|
Bedrooms Above Ground
|
3 |
|
Bedrooms Total
|
3 |
|
Appliances
|
Refrigerator, Dishwasher, Stove, Microwave Range Hood Combo, Washer & Dryer |
|
Basement Development
|
Unfinished |
|
Basement Type
|
Full (unfinished) |
|
Constructed Date
|
2018 |
|
Construction Style Attachment
|
Semi-detached |
|
Cooling Type
|
None |
|
Exterior Finish
|
Vinyl Siding |
|
Flooring Type
|
Carpeted, Ceramic Tile, Laminate |
|
Foundation Type
|
Poured Concrete |
|
Half Bath Total
|
1 |
|
Heating Fuel
|
Natural Gas |
|
Heating Type
|
Forced Air |
|
Stories Total
|
2 |
|
Size Interior
|
1,473 Ft2 |
|
Total Finished Area
|
1472.66 Sqft |
|
Type
|
Duplex |
Parking
Land
|
Acreage
|
No |
|
Fence Type
|
Not Fenced |
|
Land Amenities
|
Park, Playground, Shopping |
|
Size Frontage
|
8.54 M |
|
Size Irregular
|
290.00 |
|
Size Total
|
290 M2|0-4,050 Sqft |
|
Size Total Text
|
290 M2|0-4,050 Sqft |
|
Zoning Description
|
R-2m |
Rooms
| Level |
Type |
Length |
Width |
Dimensions |
|
Second Level |
3pc Bathroom |
|
|
5.00 Ft x 9.00 Ft |
|
Second Level |
4pc Bathroom |
|
|
4.92 Ft x 9.08 Ft |
|
Second Level |
Bedroom |
|
|
9.33 Ft x 10.33 Ft |
|
Second Level |
Bedroom |
|
|
9.17 Ft x 12.25 Ft |
|
Second Level |
Primary Bedroom |
|
|
13.00 Ft x 16.58 Ft |
|
Main Level |
2pc Bathroom |
|
|
5.75 Ft x 4.75 Ft |
|
Main Level |
Dining Room |
|
|
12.92 Ft x 9.75 Ft |
|
Main Level |
Kitchen |
|
|
12.92 Ft x 13.83 Ft |
|
Main Level |
Living Room |
|
|
13.08 Ft x 13.42 Ft |
https://www.realtor.ca/real-estate/28840872/52-red-embers-manor-ne-calgary-redstone
