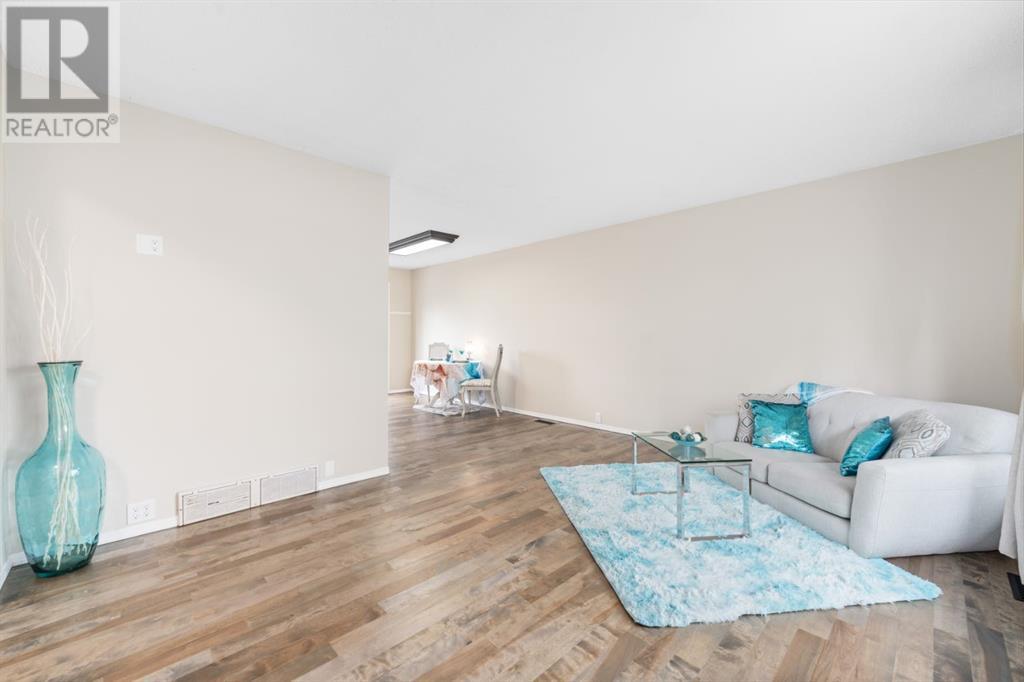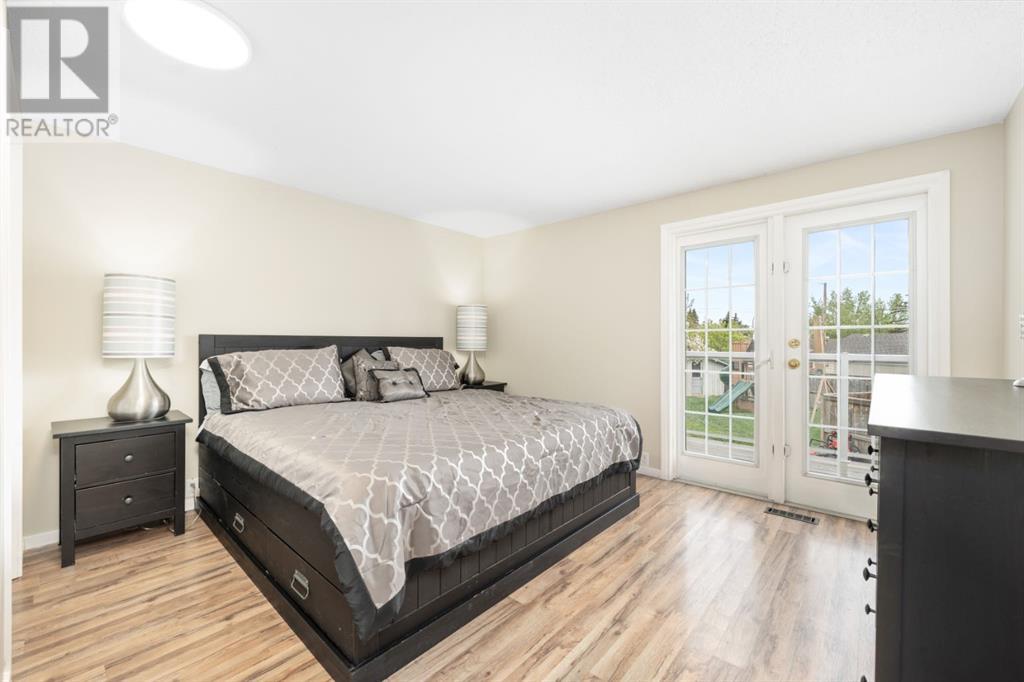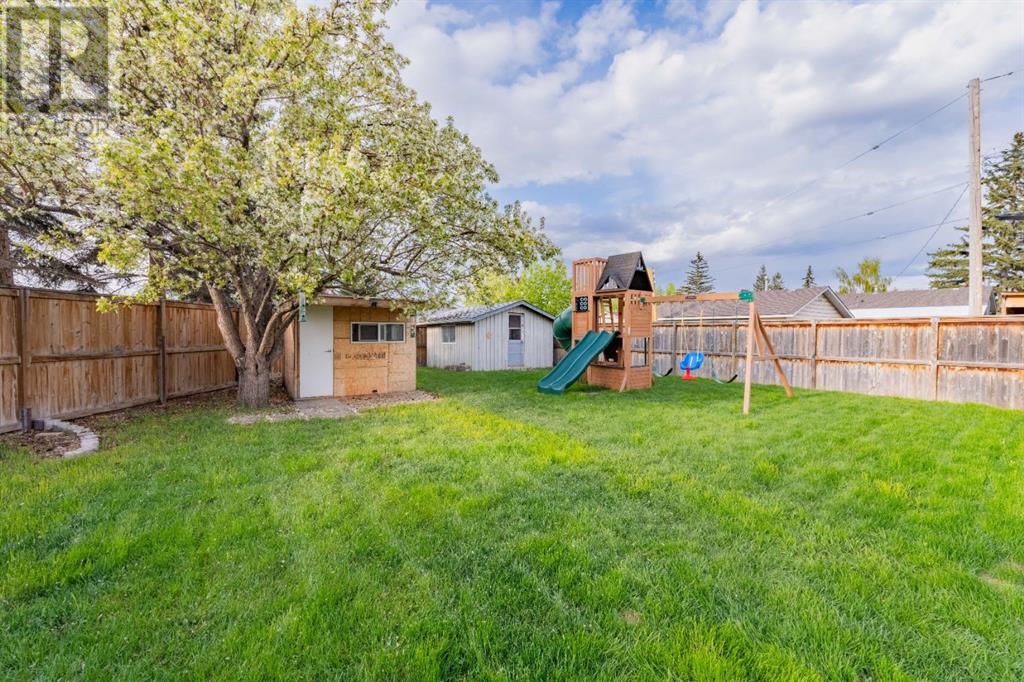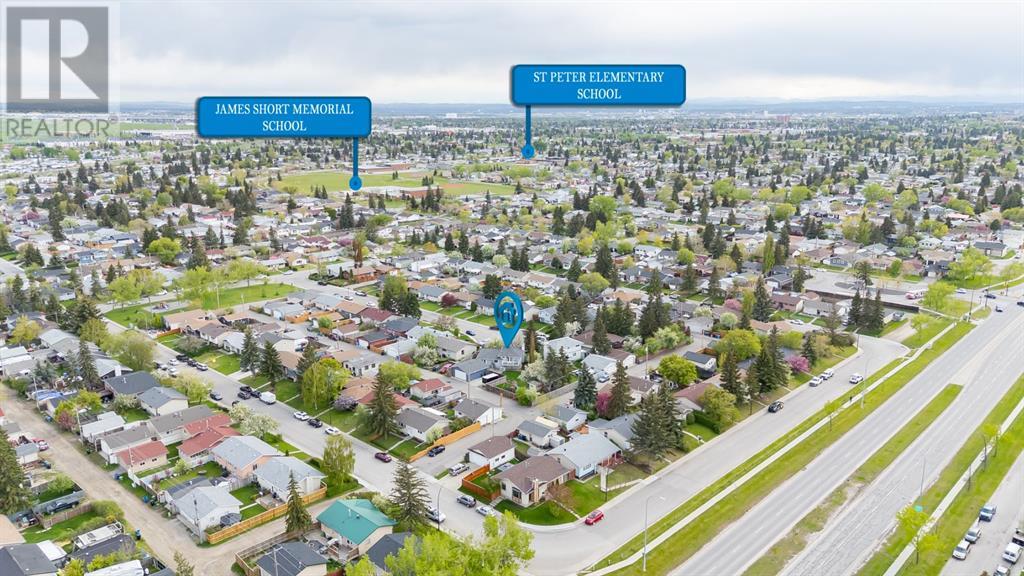52 Penswood Place Se Calgary, Alberta T2A 4T5
$590,000
Welcome to this spacious and beautifully updated 4-level split in the heart of Penbrooke Meadows, nestled on a quiet cul-de-sac in Calgary’s southeast! Sitting on an absolutely massive lot, this property offers room to roam and endless potential—complete with RV parking, an oversized double garage, and additional parking in the back.Inside, you’ll love the newly updated kitchen, fresh paint, and resurfaced hardwood floors on the main level. The upper floor features three bedrooms, including a full bathroom with a cheater door to the primary bedroom for added convenience.Downstairs, a fully developed illegal suite offers fantastic flexibility with a full kitchen large dining room ,large bedroom, living room area with a fireplace and a den / bedroom ( no window ) perfect for extended family or extra income potential.Step into your own private backyard oasis, ideal for summer BBQs, gardening, or simply relaxing under the open sky.Sitting on a massive over 8,000 square-foot lot, this property offers room to roam and endless potential—complete with RV parking, an oversized double garage, and additional parking in the back. The backyard oasis also features a playhouse, play structure, and BBQ area, making it the perfect outdoor retreat for families and entertainers alike.This is a rare opportunity to own a versatile home on one of the largest lots in the area, with updates already done and room for your own personal touches. Don’t miss out!Welcome to Penbrooke Meadows—Calgary’s southeast gem where community spirit meets everyday convenience!This vibrant, family-friendly neighborhood is known for its tree-lined streets, oversized lots, and that “everyone-knows-your-name” kind of charm. Whether you’re chasing kiddos through the nearby parks, grabbing groceries around the corner, or waving to neighbors from your front step, life here feels refreshingly connected.Penbrooke offers easy access to schools, shopping, public transit, and major roads—so whether y ou’re commuting downtown or heading out for a weekend adventure, you’re always well-positioned.And did we mention the lot sizes? They’re BIG. Like, host-a-BBQ-with-40-friends-and-still-have-room-for-a-bouncy-castle big.If you’re looking for a community that mixes value, space, and a friendly vibe, Penbrooke Meadows might just be your perfect match (id:57810)
Open House
This property has open houses!
1:00 pm
Ends at:3:00 pm
11:00 am
Ends at:1:00 pm
Property Details
| MLS® Number | A2217627 |
| Property Type | Single Family |
| Neigbourhood | Penbrooke Meadows |
| Community Name | Penbrooke Meadows |
| Amenities Near By | Park, Playground, Schools, Shopping |
| Features | Cul-de-sac, See Remarks, Other, Back Lane, Closet Organizers |
| Parking Space Total | 4 |
| Plan | 1599lk |
| Structure | Deck |
Building
| Bathroom Total | 2 |
| Bedrooms Above Ground | 3 |
| Bedrooms Below Ground | 1 |
| Bedrooms Total | 4 |
| Appliances | Refrigerator, Range - Gas, Dishwasher, Microwave, Garburator, Oven - Built-in, Hood Fan, Window Coverings, Washer & Dryer |
| Architectural Style | 4 Level |
| Basement Development | Finished |
| Basement Features | Walk-up, Suite |
| Basement Type | Full (finished) |
| Constructed Date | 1974 |
| Construction Style Attachment | Detached |
| Cooling Type | None |
| Exterior Finish | Aluminum Siding |
| Fireplace Present | Yes |
| Fireplace Total | 1 |
| Flooring Type | Ceramic Tile, Hardwood, Laminate |
| Foundation Type | Poured Concrete |
| Heating Fuel | Natural Gas |
| Heating Type | Forced Air |
| Size Interior | 1,102 Ft2 |
| Total Finished Area | 1102 Sqft |
| Type | House |
Parking
| Detached Garage | 2 |
Land
| Acreage | No |
| Fence Type | Fence |
| Land Amenities | Park, Playground, Schools, Shopping |
| Landscape Features | Landscaped, Lawn |
| Size Depth | 41.67 M |
| Size Frontage | 15.24 M |
| Size Irregular | 777.00 |
| Size Total | 777 M2|7,251 - 10,889 Sqft |
| Size Total Text | 777 M2|7,251 - 10,889 Sqft |
| Zoning Description | R-cg |
Rooms
| Level | Type | Length | Width | Dimensions |
|---|---|---|---|---|
| Main Level | Dining Room | 10.33 Ft x 13.67 Ft | ||
| Main Level | Kitchen | 12.75 Ft x 13.33 Ft | ||
| Main Level | Living Room | 15.00 Ft x 11.67 Ft | ||
| Upper Level | 5pc Bathroom | 5.00 Ft x 13.42 Ft | ||
| Upper Level | Bedroom | 8.67 Ft x 10.25 Ft | ||
| Upper Level | Bedroom | 9.00 Ft x 10.25 Ft | ||
| Upper Level | Primary Bedroom | 12.58 Ft x 13.33 Ft | ||
| Unknown | Bedroom | 10.92 Ft x 10.50 Ft | ||
| Unknown | Family Room | 17.17 Ft x 11.08 Ft | ||
| Unknown | 5pc Bathroom | 4.92 Ft x 12.58 Ft | ||
| Unknown | Den | 9.50 Ft x 10.50 Ft | ||
| Unknown | Dining Room | 10.25 Ft x 10.67 Ft | ||
| Unknown | Kitchen | 9.50 Ft x 10.67 Ft | ||
| Unknown | Laundry Room | 7.42 Ft x 13.08 Ft |
https://www.realtor.ca/real-estate/28355472/52-penswood-place-se-calgary-penbrooke-meadows
Contact Us
Contact us for more information





















































