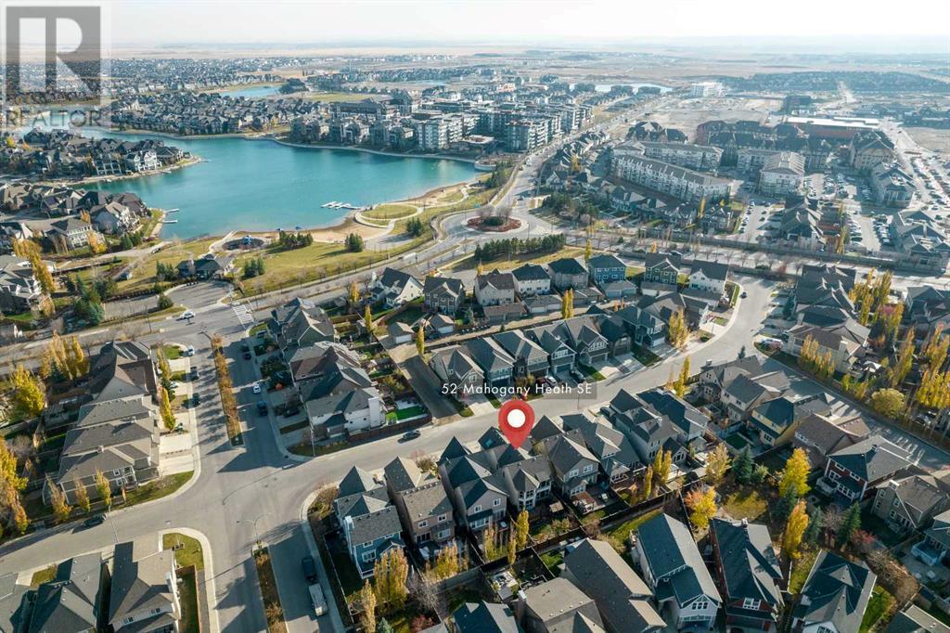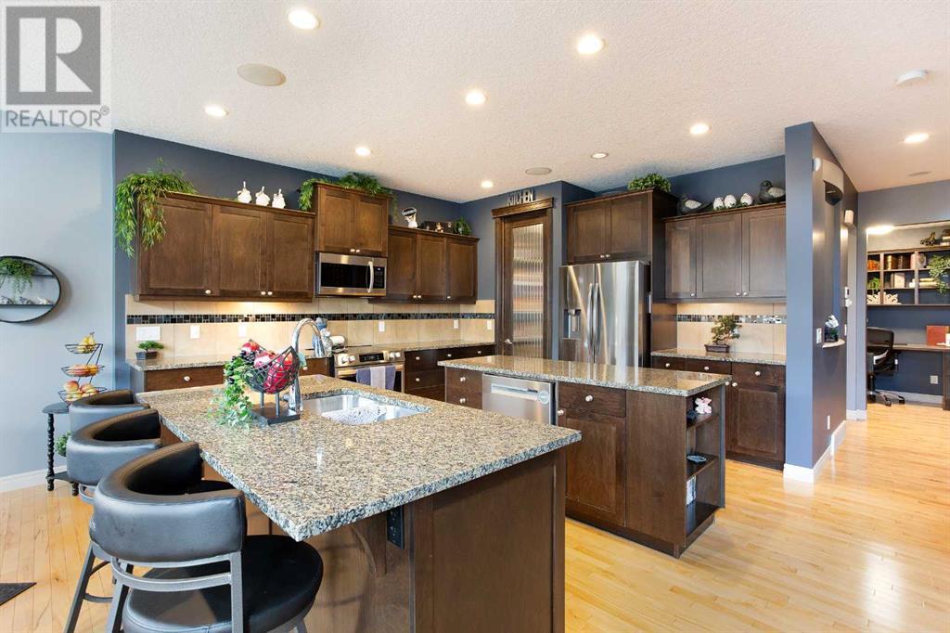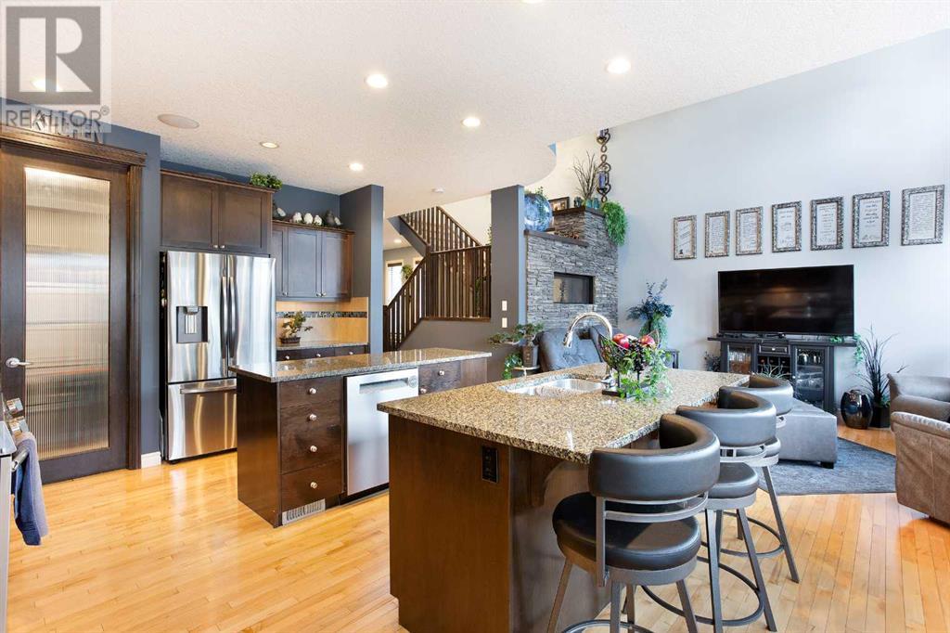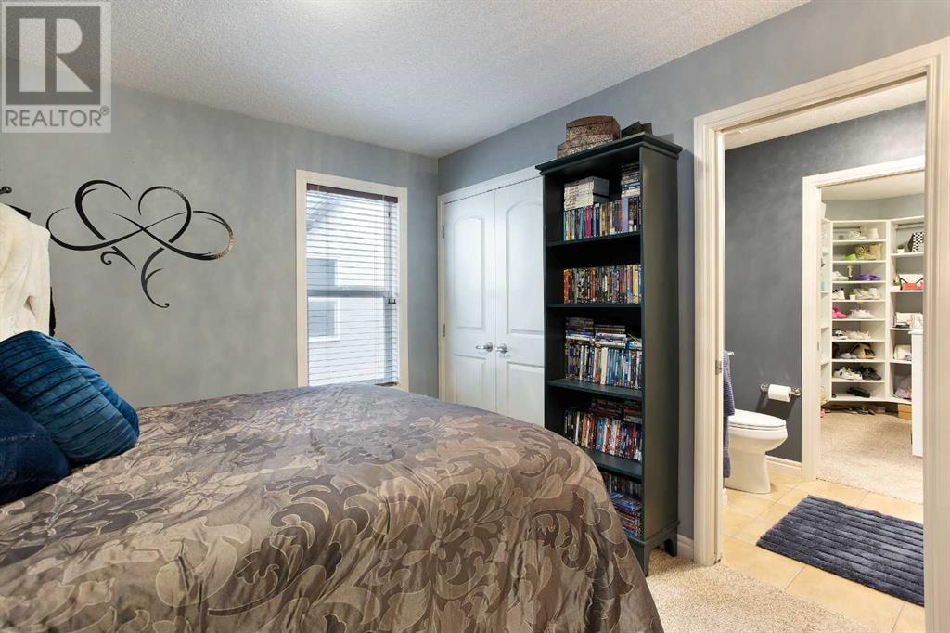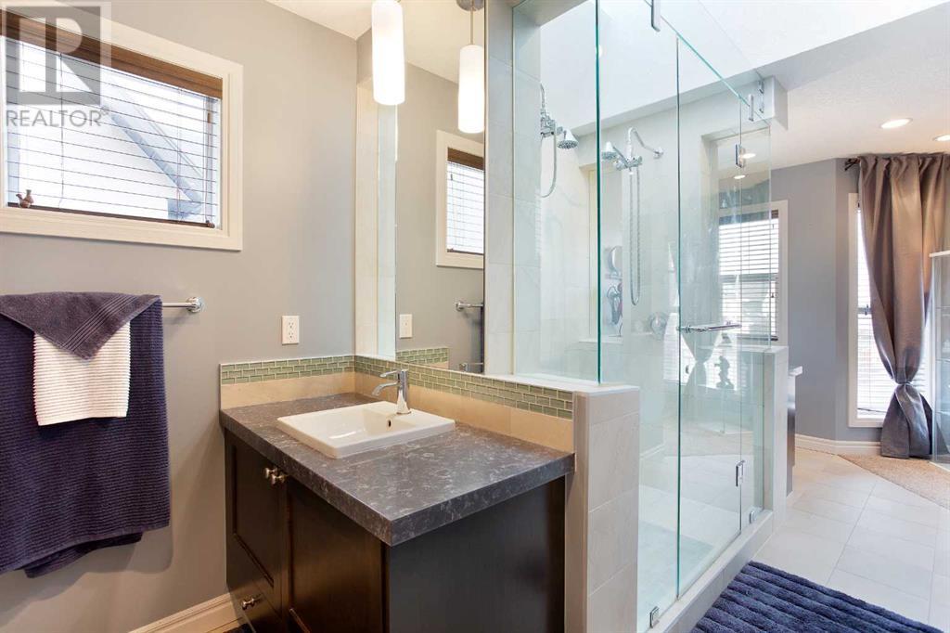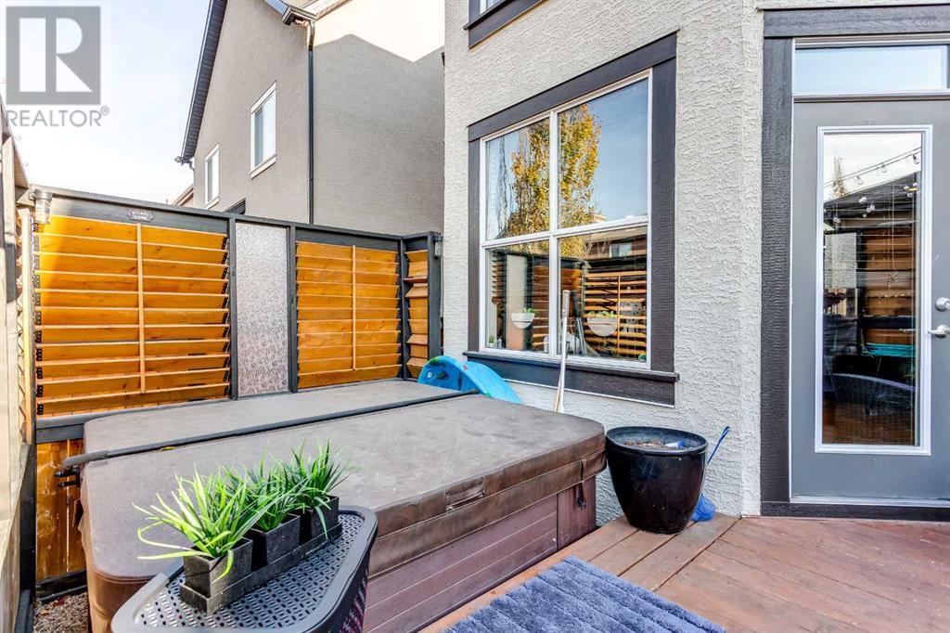4 Bedroom
4 Bathroom
2293.96 sqft
Fireplace
Central Air Conditioning
Forced Air
Landscaped
$925,000
Welcome to the Mahogany Dream Home, a beautiful former show home just one block from Mahogany West Beach. This property offers over 3,100 square feet of beautifully designed living space, providing functionality, convenience, and a private backyard retreat in Calgary’s premier lake community. With Mahogany’s Plaza and Village just a short walk away, this home is perfectly situated in the community.The open-concept main level has so much to offer, featuring a chef’s kitchen with newly upgraded stainless steel appliances, a double island with granite counters, custom cabinetry, and a breakfast bar. A spacious walk-through pantry connects the kitchen to a mudroom for easy organization. The bright dining area, with a large bay window, opens directly to the backyard. The great room’s two-storey ceilings and two-way stone fireplace add a warm touch, while the freshly painted main floor and upper level, including a den with a private office space, are ideal for a work-from-home lifestyle.Upstairs, the layout is designed for comfort, with a large bonus room furnished with a sectional couch built into the price of the property. The upper level is also wired for data and sound, with speakers on both levels, and offers two additional bedrooms sharing a Jack & Jill bathroom, each with its own vanity, and an impressive primary suite. The primary bedroom features a tray ceiling, built-in dresser, walk-in closet, spa-type ensuite with a glass-enclosed shower and double vanities, and central air conditioning. A conveniently located laundry room completes this level.The finished lower level expands the living space with a large recreation room, including an entertainment area with a TV and shelving system (included), an additional bedroom, and a spa bath with a jetted tub. Outside, the backyard awaits with a sundeck, cozy bio-flame fireplace lounge, a perfectly maintained hot tub, and BBQ patio. Accent lighting and a pull-down projector screen make this a truly unique, relaxin g space for friends and family.The double garage is heated, insulated, and finished with epoxy floors and built-in storage, making it both practical and beautiful. Located near the lake and close to all amenities, this stunning Mahogany home offers a truly exceptional lifestyle. (id:57810)
Property Details
|
MLS® Number
|
A2177846 |
|
Property Type
|
Single Family |
|
Neigbourhood
|
Mahogany |
|
Community Name
|
Mahogany |
|
AmenitiesNearBy
|
Park, Water Nearby |
|
CommunityFeatures
|
Lake Privileges |
|
Features
|
Pvc Window, No Smoking Home, Gas Bbq Hookup |
|
ParkingSpaceTotal
|
4 |
|
Plan
|
0912002 |
|
Structure
|
Deck |
Building
|
BathroomTotal
|
4 |
|
BedroomsAboveGround
|
3 |
|
BedroomsBelowGround
|
1 |
|
BedroomsTotal
|
4 |
|
Amenities
|
Clubhouse |
|
Appliances
|
Washer, Refrigerator, Dishwasher, Stove, Dryer, Window Coverings |
|
BasementDevelopment
|
Finished |
|
BasementType
|
Full (finished) |
|
ConstructedDate
|
2010 |
|
ConstructionMaterial
|
Wood Frame |
|
ConstructionStyleAttachment
|
Detached |
|
CoolingType
|
Central Air Conditioning |
|
ExteriorFinish
|
Stucco |
|
FireProtection
|
Smoke Detectors |
|
FireplacePresent
|
Yes |
|
FireplaceTotal
|
2 |
|
FlooringType
|
Carpeted, Hardwood, Tile |
|
FoundationType
|
Poured Concrete |
|
HalfBathTotal
|
1 |
|
HeatingFuel
|
Natural Gas |
|
HeatingType
|
Forced Air |
|
StoriesTotal
|
2 |
|
SizeInterior
|
2293.96 Sqft |
|
TotalFinishedArea
|
2293.96 Sqft |
|
Type
|
House |
Parking
|
Attached Garage
|
2 |
|
Garage
|
|
|
Heated Garage
|
|
Land
|
Acreage
|
No |
|
FenceType
|
Fence |
|
LandAmenities
|
Park, Water Nearby |
|
LandscapeFeatures
|
Landscaped |
|
SizeDepth
|
34.99 M |
|
SizeFrontage
|
10.97 M |
|
SizeIrregular
|
384.00 |
|
SizeTotal
|
384 M2|4,051 - 7,250 Sqft |
|
SizeTotalText
|
384 M2|4,051 - 7,250 Sqft |
|
ZoningDescription
|
R-g |
Rooms
| Level |
Type |
Length |
Width |
Dimensions |
|
Second Level |
4pc Bathroom |
|
|
8.50 Ft x 8.58 Ft |
|
Second Level |
5pc Bathroom |
|
|
6.92 Ft x 20.42 Ft |
|
Second Level |
Bedroom |
|
|
12.33 Ft x 10.58 Ft |
|
Second Level |
Family Room |
|
|
13.42 Ft x 15.00 Ft |
|
Second Level |
Laundry Room |
|
|
5.67 Ft x 5.83 Ft |
|
Second Level |
Primary Bedroom |
|
|
15.00 Ft x 21.17 Ft |
|
Second Level |
Other |
|
|
5.67 Ft x 8.00 Ft |
|
Second Level |
Other |
|
|
6.00 Ft x 3.00 Ft |
|
Second Level |
Bedroom |
|
|
16.33 Ft x 11.92 Ft |
|
Basement |
4pc Bathroom |
|
|
12.25 Ft x 8.75 Ft |
|
Basement |
Bedroom |
|
|
12.33 Ft x 10.33 Ft |
|
Basement |
Recreational, Games Room |
|
|
23.83 Ft x 19.00 Ft |
|
Lower Level |
Furnace |
|
|
13.83 Ft x 8.25 Ft |
|
Main Level |
2pc Bathroom |
|
|
6.25 Ft x 2.83 Ft |
|
Main Level |
Dining Room |
|
|
13.00 Ft x 10.25 Ft |
|
Main Level |
Kitchen |
|
|
12.50 Ft x 14.67 Ft |
|
Main Level |
Living Room |
|
|
12.00 Ft x 14.50 Ft |
|
Main Level |
Other |
|
|
12.75 Ft x 6.33 Ft |
|
Main Level |
Office |
|
|
7.50 Ft x 6.00 Ft |
https://www.realtor.ca/real-estate/27628435/52-mahogany-heath-se-calgary-mahogany

