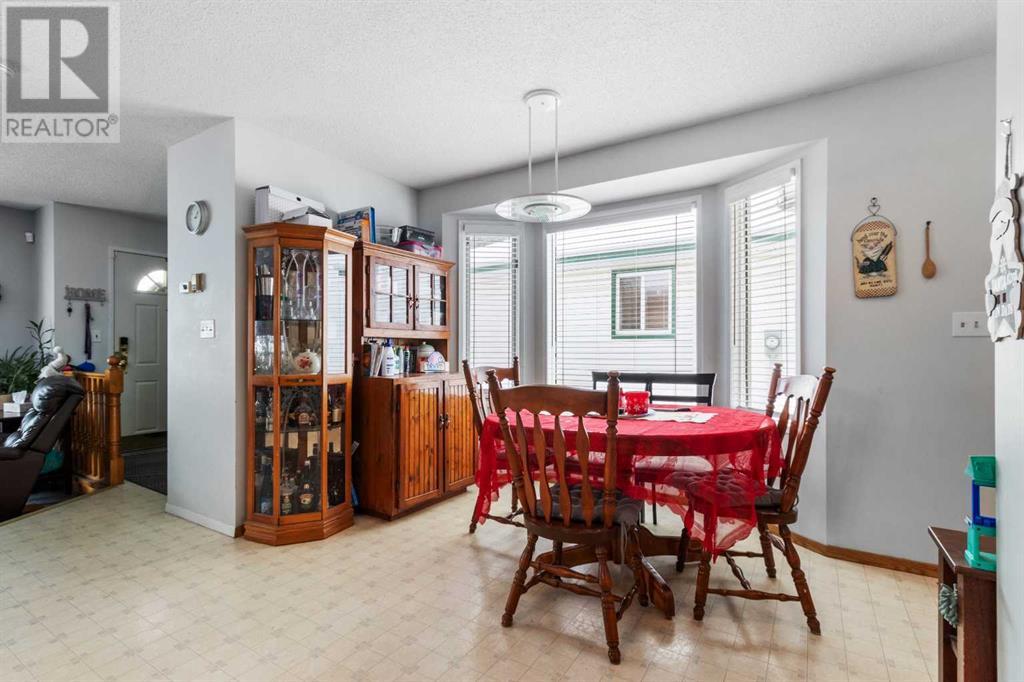3 Bedroom
2 Bathroom
1,132 ft2
4 Level
Fireplace
None
Other, Forced Air
Landscaped
$290,000
Well-Maintained 4-Level Split in Eastview – Ideal for Families or Investors. Discover the potential of 52 Elliott Crescent, a fully developed 4-level split located in the desirable Eastview neighborhood. Offering 3 bedrooms, 2 bathrooms, and an abundance of living space, this home is perfect for families or investors seeking a versatile and functional property. The main level boasts a bright, inviting living room and a spacious kitchen/dining area, complete with an abundance of oak cabinetry, a convenient island, and plenty of space to gather and entertain. Upstairs features a comfortable primary bedroom with a cheater door to a 4-piece bathroom, as well as two additional bedrooms, ideal for children, guests, or home office needs. The third level offers a welcoming family room with a cozy wood-burning fireplace and sliding doors that lead to the west facing deck, creating the perfect setting for entertaining or relaxing. A 3-piece bathroom completes this level for added convenience. The fourth level provides flexibility with a bonus space, perfect for an office, playroom, or hobby area, along with a dedicated laundry room. Outside, enjoy the fully fenced and landscaped backyard, offering privacy and room to play or entertain. A double concrete parking pad in the front of the home ensures ample parking for residents and guests. Currently rented to tenants who would prefer to stay, this property presents an excellent opportunity for investors seeking a turnkey rental or families looking to call this vibrant community home. Don’t miss your chance to own this well-maintained property in Eastview, close to schools, parks, and all essential amenities. (id:57810)
Property Details
|
MLS® Number
|
A2183788 |
|
Property Type
|
Single Family |
|
Community Name
|
Eastview Estates |
|
Amenities Near By
|
Playground, Schools, Shopping |
|
Features
|
Back Lane, No Smoking Home |
|
Parking Space Total
|
2 |
|
Plan
|
9021763 |
|
Structure
|
Deck |
Building
|
Bathroom Total
|
2 |
|
Bedrooms Above Ground
|
3 |
|
Bedrooms Total
|
3 |
|
Appliances
|
Refrigerator, Stove, Microwave, Hood Fan, Washer & Dryer |
|
Architectural Style
|
4 Level |
|
Basement Development
|
Finished |
|
Basement Type
|
Full (finished) |
|
Constructed Date
|
1990 |
|
Construction Material
|
Wood Frame |
|
Construction Style Attachment
|
Detached |
|
Cooling Type
|
None |
|
Exterior Finish
|
Vinyl Siding |
|
Fireplace Present
|
Yes |
|
Fireplace Total
|
1 |
|
Flooring Type
|
Carpeted, Linoleum |
|
Foundation Type
|
Poured Concrete |
|
Heating Fuel
|
Natural Gas |
|
Heating Type
|
Other, Forced Air |
|
Size Interior
|
1,132 Ft2 |
|
Total Finished Area
|
1132 Sqft |
|
Type
|
House |
Parking
|
Concrete
|
|
|
Other
|
|
|
Parking Pad
|
|
Land
|
Acreage
|
No |
|
Fence Type
|
Fence |
|
Land Amenities
|
Playground, Schools, Shopping |
|
Landscape Features
|
Landscaped |
|
Size Depth
|
32.31 M |
|
Size Frontage
|
10.06 M |
|
Size Irregular
|
3488.00 |
|
Size Total
|
3488 Sqft|0-4,050 Sqft |
|
Size Total Text
|
3488 Sqft|0-4,050 Sqft |
|
Zoning Description
|
R1 |
Rooms
| Level |
Type |
Length |
Width |
Dimensions |
|
Third Level |
Family Room |
|
|
19.33 Ft x 20.50 Ft |
|
Third Level |
3pc Bathroom |
|
|
5.33 Ft x 8.75 Ft |
|
Fourth Level |
Laundry Room |
|
|
6.33 Ft x 14.08 Ft |
|
Fourth Level |
Recreational, Games Room |
|
|
13.25 Ft x 23.42 Ft |
|
Fourth Level |
Storage |
|
|
6.75 Ft x 8.08 Ft |
|
Fourth Level |
Storage |
|
|
3.33 Ft x 5.08 Ft |
|
Fourth Level |
Furnace |
|
|
6.75 Ft x 5.00 Ft |
|
Main Level |
Living Room |
|
|
16.00 Ft x 13.08 Ft |
|
Main Level |
Dining Room |
|
|
9.25 Ft x 10.42 Ft |
|
Main Level |
Kitchen |
|
|
13.17 Ft x 111.00 Ft |
|
Upper Level |
Primary Bedroom |
|
|
11.00 Ft x 16.92 Ft |
|
Upper Level |
Bedroom |
|
|
10.92 Ft x 7.92 Ft |
|
Upper Level |
Bedroom |
|
|
9.50 Ft x 12.50 Ft |
|
Upper Level |
4pc Bathroom |
|
|
5.83 Ft x 8.50 Ft |
https://www.realtor.ca/real-estate/27746247/52-elliot-crescent-red-deer-eastview-estates



































