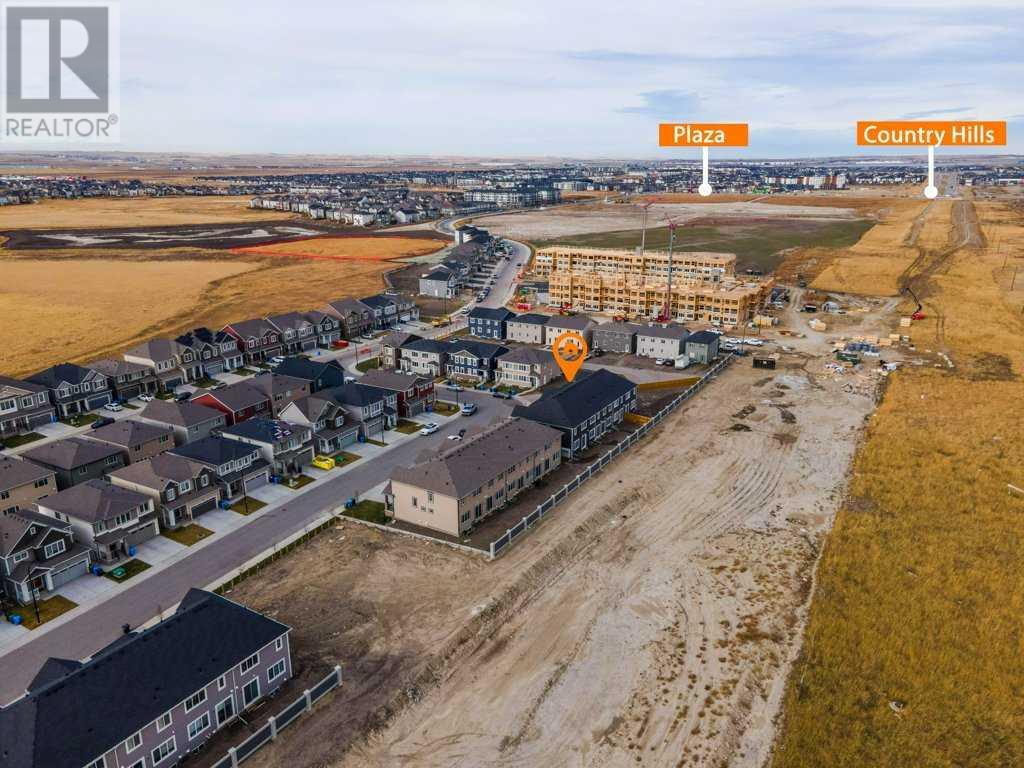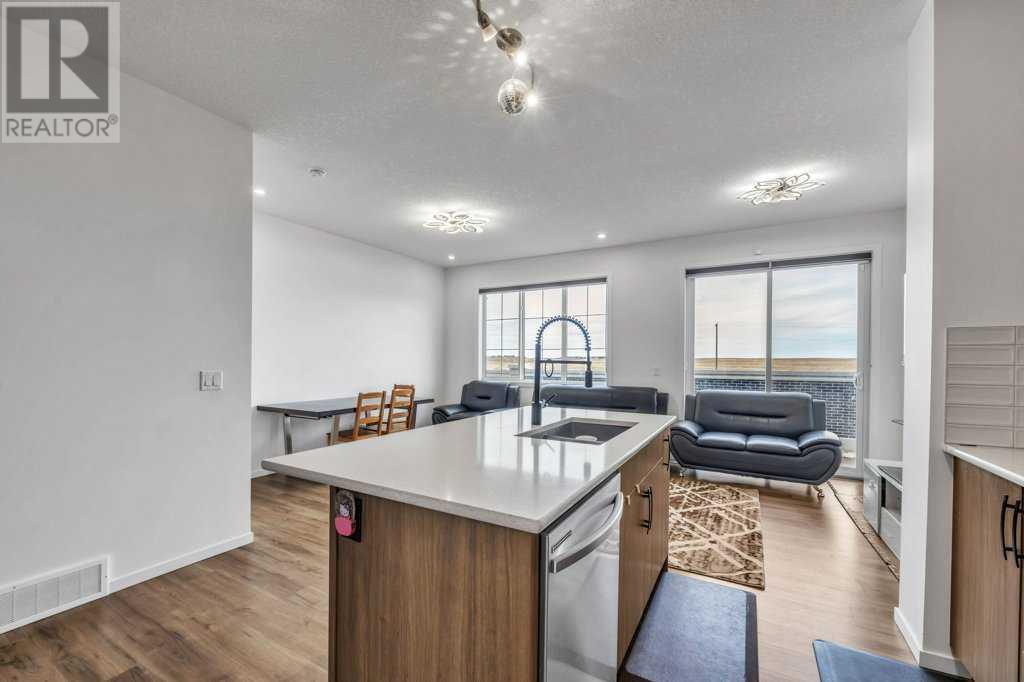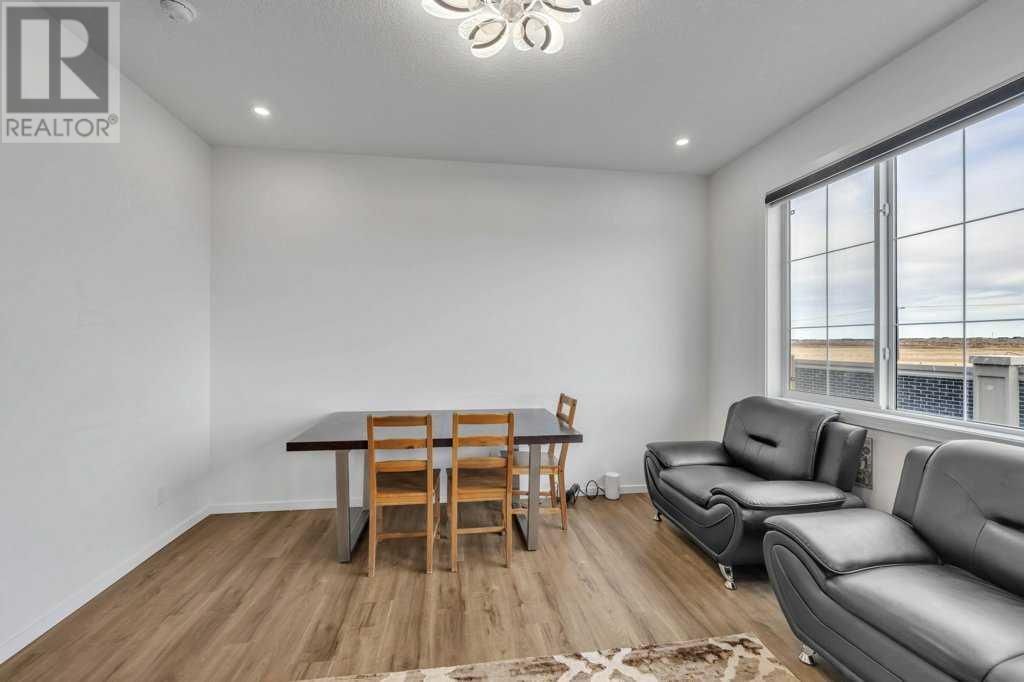52 Cityline Square Ne Calgary, Alberta T3N 2H4
$514,900
Welcome to your dream home nestled in the highly sought-after community of Cityscape, offers unparalleled convenience and comfort. Boasting a prime location, this townhome features a SINGLE ATTACHED GARAGE ensuring ample parking. Main level offers an inviting open floor plan on the upper floor boasts living room provides the perfect setting for relaxation and entertainment illuminated by natural light streaming through large windows with a leading door to the backyard to enjoy beautiful sunshine with evening barbecues and soak in the vibrant atmosphere., while the modern kitchen, equipped with sleek stainless steel appliances-is a chef's delight featuring ceilings high cabinets, Gas-Stove, Chimney Hood Fan, corner pantry space for ample storage with a leading door to a SINGLE ATTACHED GARAGE. On the second level, you'll find three very spacious bedrooms including the luxurious primary bedroom boasts a spacious walk-in closet and a pristine en-suite, a well-appointed 2nd bathroom serves the other two bedrooms ensuring comfort and privacy for all occupants and laundry room completes this level. Lower level with rough ins is unspoiled and is awaiting your creative touches. With its unbeatable location and immaculate condition, this property is a rare find in today's market. Don't miss out on the opportunity to make it yours – schedule a showing with your favorite realtor today before it's gone! (id:57810)
Open House
This property has open houses!
12:00 pm
Ends at:4:00 pm
12:00 pm
Ends at:4:00 pm
Property Details
| MLS® Number | A2200428 |
| Property Type | Single Family |
| Neigbourhood | Cityscape |
| Community Name | Cityscape |
| Amenities Near By | Park, Playground, Schools, Shopping |
| Features | No Neighbours Behind, No Animal Home, No Smoking Home, Level |
| Parking Space Total | 2 |
| Plan | 2310537 |
Building
| Bathroom Total | 3 |
| Bedrooms Above Ground | 3 |
| Bedrooms Total | 3 |
| Appliances | Washer, Refrigerator, Gas Stove(s), Dishwasher, Dryer, Microwave, Window Coverings, Garage Door Opener |
| Basement Development | Unfinished |
| Basement Type | Full (unfinished) |
| Constructed Date | 2023 |
| Construction Style Attachment | Attached |
| Cooling Type | None |
| Exterior Finish | Vinyl Siding |
| Flooring Type | Carpeted, Tile, Vinyl Plank |
| Foundation Type | Poured Concrete |
| Half Bath Total | 1 |
| Heating Fuel | Natural Gas |
| Heating Type | Forced Air |
| Stories Total | 2 |
| Size Interior | 1,565 Ft2 |
| Total Finished Area | 1565.26 Sqft |
| Type | Row / Townhouse |
Parking
| Attached Garage | 1 |
Land
| Acreage | No |
| Fence Type | Not Fenced |
| Land Amenities | Park, Playground, Schools, Shopping |
| Size Frontage | 6.1 M |
| Size Irregular | 168.00 |
| Size Total | 168 M2|0-4,050 Sqft |
| Size Total Text | 168 M2|0-4,050 Sqft |
| Zoning Description | R-g |
Rooms
| Level | Type | Length | Width | Dimensions |
|---|---|---|---|---|
| Main Level | 2pc Bathroom | 1.42 M x 1.52 M | ||
| Main Level | Dining Room | 1.52 M x 2.74 M | ||
| Main Level | Kitchen | 4.22 M x 3.53 M | ||
| Main Level | Living Room | 5.74 M x 3.30 M | ||
| Upper Level | 4pc Bathroom | 2.72 M x 2.44 M | ||
| Upper Level | 4pc Bathroom | 2.90 M x 2.64 M | ||
| Upper Level | Bedroom | 2.74 M x 4.22 M | ||
| Upper Level | Bedroom | 2.87 M x 2.87 M | ||
| Upper Level | Laundry Room | 1.58 M x 1.98 M | ||
| Upper Level | Primary Bedroom | 4.04 M x 3.68 M | ||
| Upper Level | Other | 1.58 M x 2.80 M |
https://www.realtor.ca/real-estate/28002675/52-cityline-square-ne-calgary-cityscape
Contact Us
Contact us for more information











































