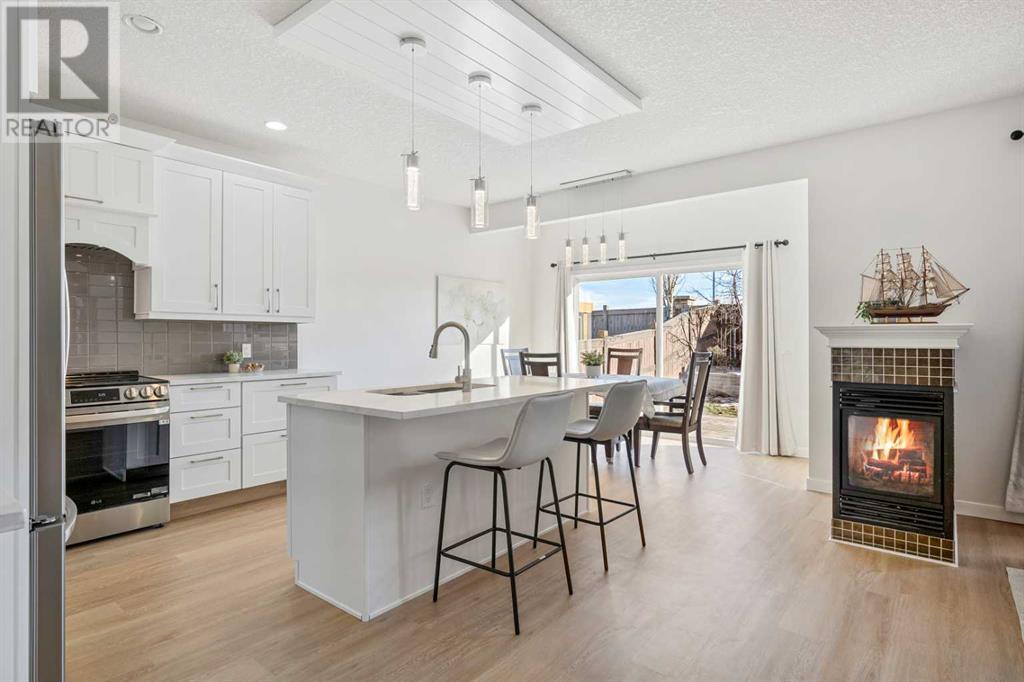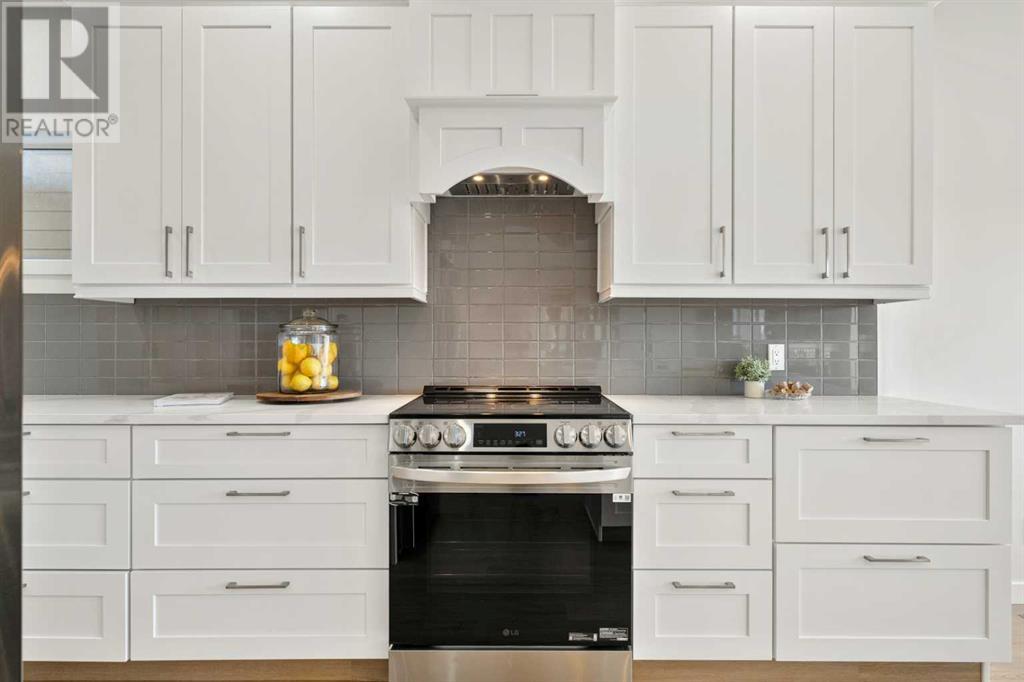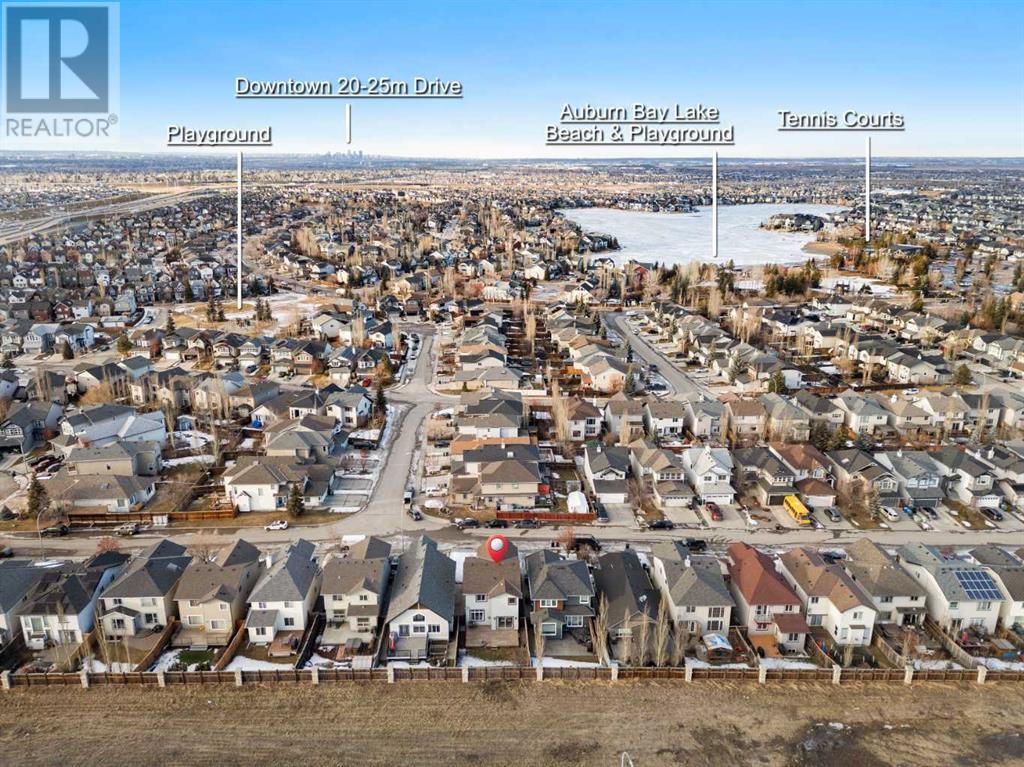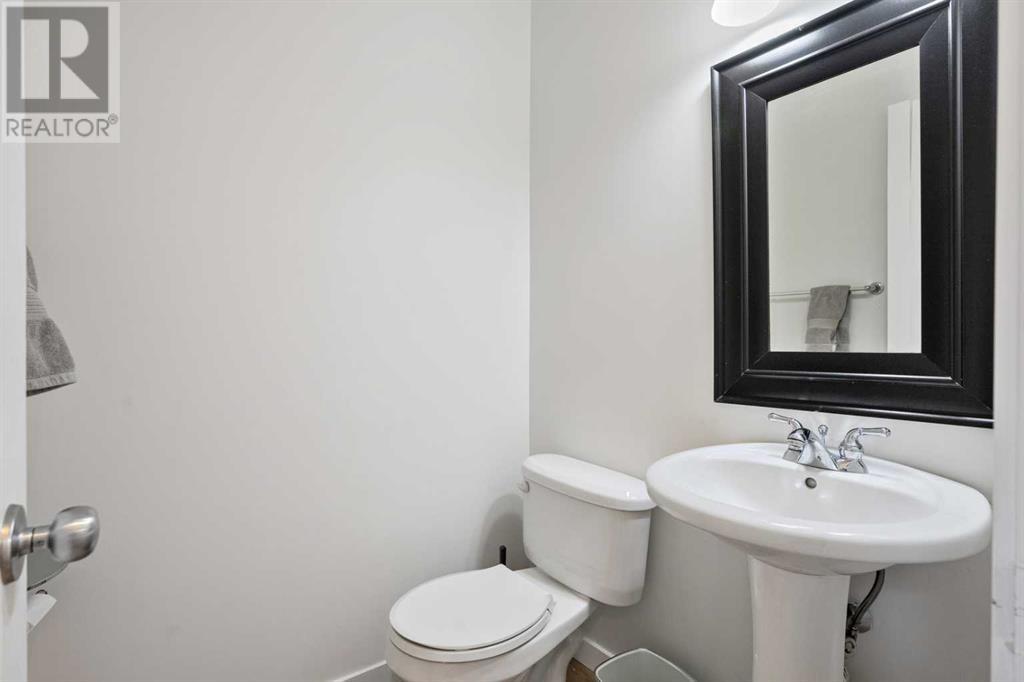4 Bedroom
3 Bathroom
1,918 ft2
Fireplace
None
Forced Air
$715,000
OPEN HOUSE SUNDAY MARCH 30th 3:00pm-5:00pm • Experience the vibrant lifestyle of the lake community in this stunning home located in Auburn Bay. This meticulously maintained two-story residence features 3+1 bedrooms and an exceptional design. The centerpiece of the home is the NEW kitchen, boasting sleek white cabinets, stainless steel appliances, and timeless backsplashes, all enhanced by imported quartz countertops. A full pantry and a wrap-around eating bar add both functionality and beauty to this space.The living room offers serene views of the yard, while the extended dining room, complete with a cozy gas fireplace, opens to the back deck through sliding glass doors. A conveniently located powder room is found near the entry from the attached garage.Upstairs, a bonus room provides an ideal spot to unwind in the evenings or can serve as an excellent home office. The master bedroom, situated at the back of the home, features an ensuite bathroom and a walk-in closet. Luxurious details such as a soaker tub, dual vanity sinks with quartz tops, and a glass-enclosed shower elevate the space. Both secondary bedrooms are spacious and bright, perfect for family living. Additionally, there is another four-piece bath and convenient upper-floor laundry.The beautifully finished basement includes a bedroom, a large family area, and a roughed-in bathroom, ready for your personal touches. The sunny south-facing backyard boasts a spacious deck and a private, fully fenced yard with fruit trees and a large garden, perfect for relaxing or entertaining. The front yard is designed for low maintenance, featuring zero-scaping with high-quality artificial turf for year-round curb appeal. Notable features and upgrades include a brand new kitchen (2025), new quartz countertops in the kitchen and bathrooms (2025), new carpet (2025), new luxury vinyl flooring (2025), and a new stove and microwave (2025).Now, let’s talk about the location! You’re within walking distance of groceries, restau rants, local shops, schools, and Auburn Bay Lake. This community is known for its fantastic annual events, including a fireworks display. With just two turns to reach Stoney Trail, the rest of Calgary is easily accessible. Book your viewing today and be sure to enjoy the virtual tour! (id:57810)
Property Details
|
MLS® Number
|
A2195077 |
|
Property Type
|
Single Family |
|
Neigbourhood
|
Auburn Bay |
|
Community Name
|
Auburn Bay |
|
Amenities Near By
|
Park, Playground, Schools, Shopping, Water Nearby |
|
Community Features
|
Lake Privileges |
|
Features
|
Pvc Window, No Smoking Home |
|
Parking Space Total
|
4 |
|
Plan
|
0610337 |
|
Structure
|
Deck |
Building
|
Bathroom Total
|
3 |
|
Bedrooms Above Ground
|
3 |
|
Bedrooms Below Ground
|
1 |
|
Bedrooms Total
|
4 |
|
Amenities
|
Recreation Centre |
|
Appliances
|
Washer, Refrigerator, Dishwasher, Stove, Dryer, Microwave, Window Coverings |
|
Basement Development
|
Finished |
|
Basement Type
|
Full (finished) |
|
Constructed Date
|
2005 |
|
Construction Style Attachment
|
Detached |
|
Cooling Type
|
None |
|
Exterior Finish
|
Stone, Vinyl Siding |
|
Fireplace Present
|
Yes |
|
Fireplace Total
|
1 |
|
Flooring Type
|
Carpeted, Hardwood, Linoleum |
|
Foundation Type
|
Poured Concrete |
|
Half Bath Total
|
1 |
|
Heating Type
|
Forced Air |
|
Stories Total
|
2 |
|
Size Interior
|
1,918 Ft2 |
|
Total Finished Area
|
1918 Sqft |
|
Type
|
House |
Parking
Land
|
Acreage
|
No |
|
Fence Type
|
Fence |
|
Land Amenities
|
Park, Playground, Schools, Shopping, Water Nearby |
|
Size Depth
|
3.17 M |
|
Size Frontage
|
10.1 M |
|
Size Irregular
|
364.00 |
|
Size Total
|
364 M2|0-4,050 Sqft |
|
Size Total Text
|
364 M2|0-4,050 Sqft |
|
Zoning Description
|
R-g |
Rooms
| Level |
Type |
Length |
Width |
Dimensions |
|
Basement |
Cold Room |
|
|
15.58 M x 4.83 M |
|
Basement |
Bedroom |
|
|
8.83 M x 12.25 M |
|
Basement |
Recreational, Games Room |
|
|
23.75 M x 27.58 M |
|
Basement |
Furnace |
|
|
7.83 M x 12.75 M |
|
Main Level |
2pc Bathroom |
|
|
Measurements not available |
|
Main Level |
Dining Room |
|
|
112.00 M x 11.08 M |
|
Main Level |
Foyer |
|
|
11.33 M x 5.33 M |
|
Main Level |
Kitchen |
|
|
12.42 M x 15.25 M |
|
Main Level |
Living Room |
|
|
13.08 M x 17.00 M |
|
Upper Level |
4pc Bathroom |
|
|
Measurements not available |
|
Upper Level |
5pc Bathroom |
|
|
Measurements not available |
|
Upper Level |
Bedroom |
|
|
11.92 M x 9.50 M |
|
Upper Level |
Bedroom |
|
|
10.92 M x 10.08 M |
|
Upper Level |
Bonus Room |
|
|
18.00 M x 11.50 M |
|
Upper Level |
Primary Bedroom |
|
|
14.67 M x 11.00 M |
https://www.realtor.ca/real-estate/27958947/519-auburn-bay-heights-se-calgary-auburn-bay


















































