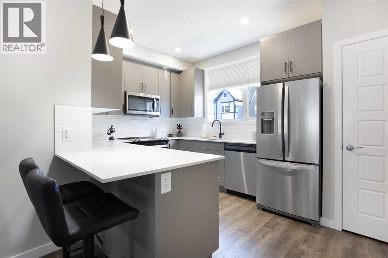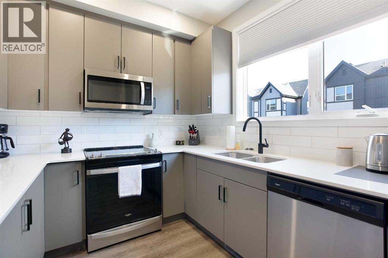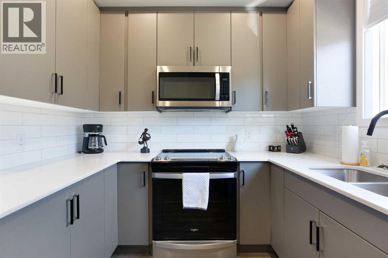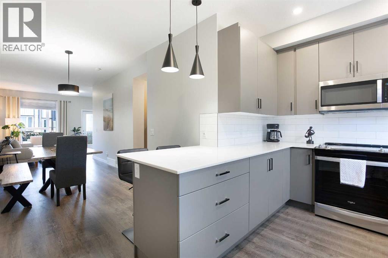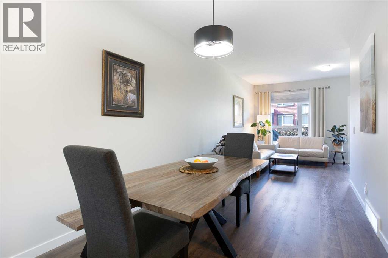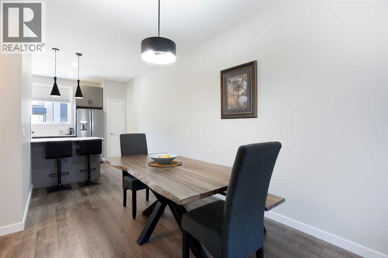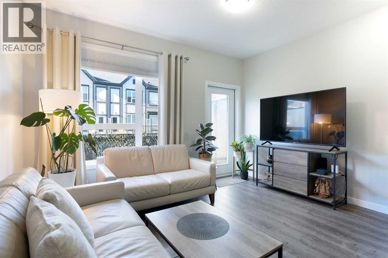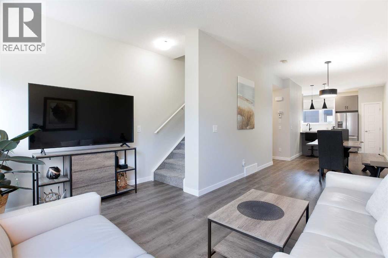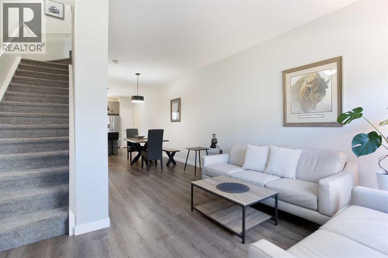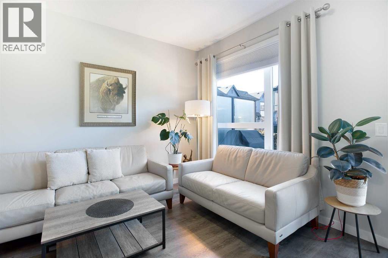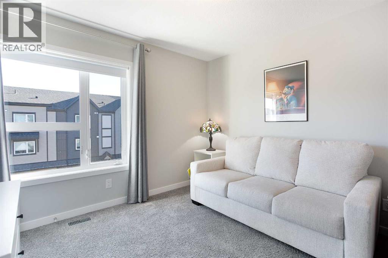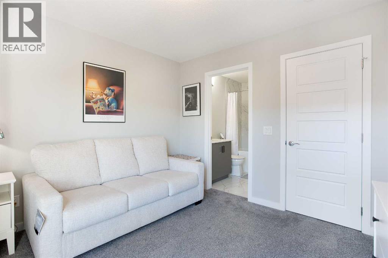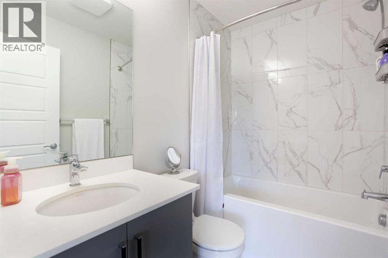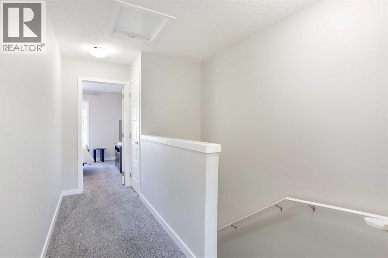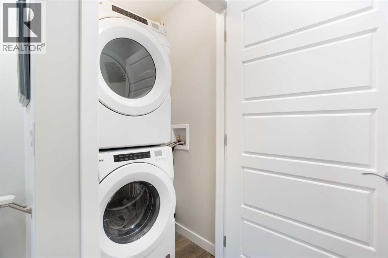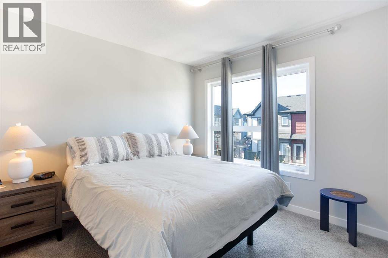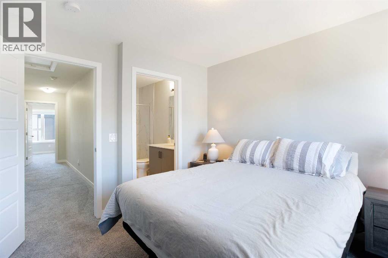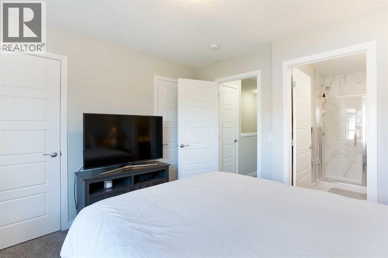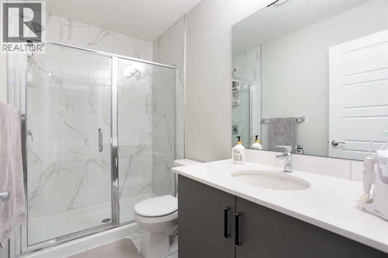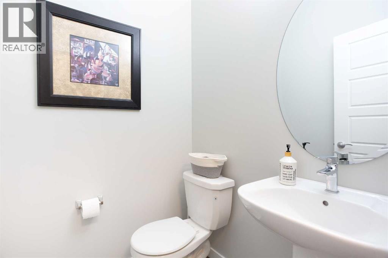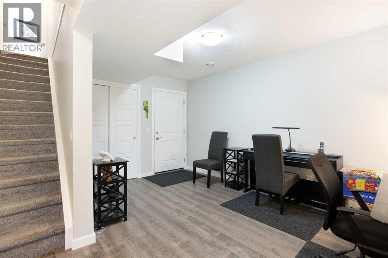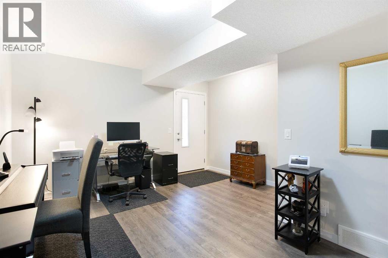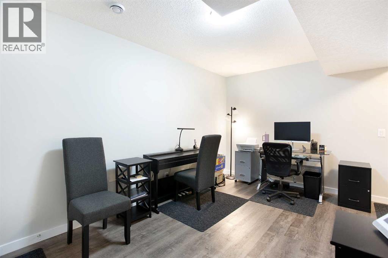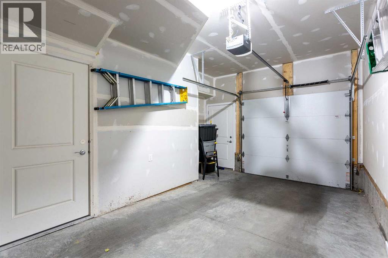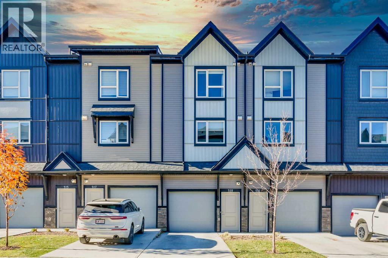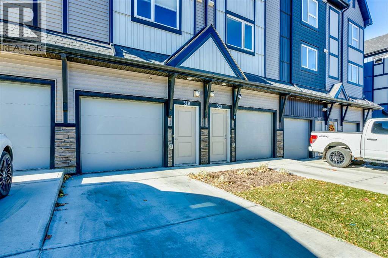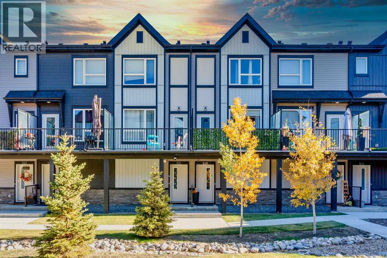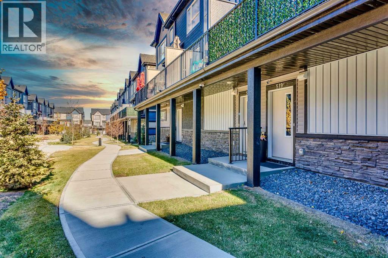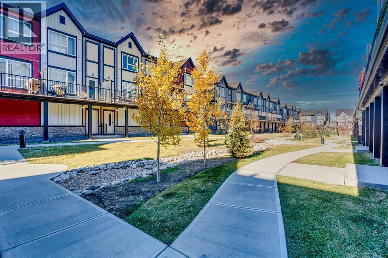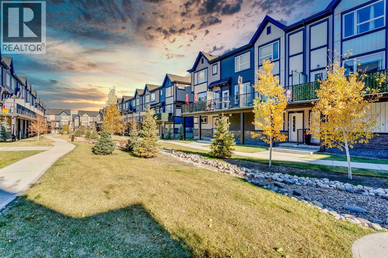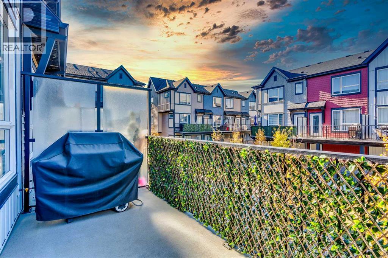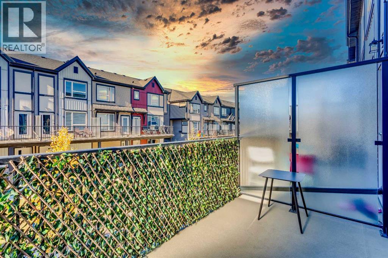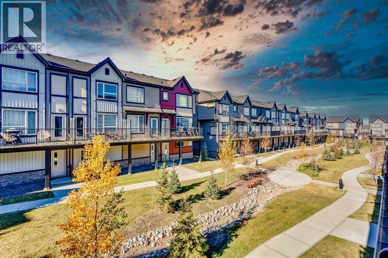519, 850 Belmont Drive Sw Calgary, Alberta T2X 4A5
$420,000Maintenance, Property Management, Reserve Fund Contributions, Waste Removal, Water
$259.89 Monthly
Maintenance, Property Management, Reserve Fund Contributions, Waste Removal, Water
$259.89 MonthlyWith IMMEDIATE possession you can now experience modern comfort and timeless style in this beautifully maintained 2-bedroom, 2.5-bathroom townhome.Thoughtfully designed and exceptionally cared for, this residence offers the perfect balance of elegance, functionality, and everyday convenience.From the moment you step inside, you’ll appreciate the attention to detail and quality finishes that make this home stand out. The open-concept main floor features soaring 9’ ceilings and an abundance of natural light, creating a bright and welcoming atmosphere throughout. The kitchen is a true highlight, showcasing sleek quartz countertops, 42” upper cabinets, and a premium stainless steel appliance package that includes an upgraded refrigerator and electric range. Whether you’re preparing a favorite meal or enjoying your morning coffee, this kitchen is designed to both impress and inspire.The adjoining dining and living areas flow seamlessly together, offering the perfect space to entertain or unwind. Upstairs, you’ll find two generous primary bedrooms—each complete with a private ensuite and dual closets—making this layout ideal for guests, roommates, or anyone seeking flexible living. The ensuites are beautifully appointed with quartz countertops, modern vanities, and sleek shower enclosures, creating spa-like retreats for relaxation. A conveniently located laundry room adds to the upper level’s thoughtful design.The lower level includes a versatile flex space, perfect for a home office, workout area, or cozy media room—offering that extra functionality to suit your lifestyle. The single-car garage provides secure parking and additional storage, adding both comfort and convenience.Perfectly situated in a vibrant, well-connected community, you’re just minutes from Shawnessy and Walden’s shopping, dining, and amenities, with easy access to Macleod Trail and Stoney Trail for a quick commute. Outdoor enthusiasts will love being close to parks, playgrounds, and scenic path ways, with Fish Creek Park only moments away for biking, hiking, or simply enjoying the outdoors. Spruce Meadows is also nearby, offering world-class events and a welcoming community atmosphere.With its designer lighting, enduring finishes, and a long list of thoughtful upgrades, this townhome offers a move-in ready lifestyle that’s equal parts stylish and practical. Whether you’re a first-time buyer, young professional, or looking to downsize without compromise, this home perfectly blends comfort, quality, and modern living. (id:57810)
Property Details
| MLS® Number | A2267230 |
| Property Type | Single Family |
| Neigbourhood | Belmont |
| Community Name | Belmont |
| Amenities Near By | Park, Playground, Schools, Shopping |
| Community Features | Pets Allowed With Restrictions |
| Features | See Remarks |
| Parking Space Total | 2 |
| Plan | 1911893 |
Building
| Bathroom Total | 3 |
| Bedrooms Above Ground | 2 |
| Bedrooms Total | 2 |
| Appliances | Washer, Refrigerator, Dishwasher, Stove, Dryer, Microwave Range Hood Combo, Window Coverings, Garage Door Opener |
| Basement Type | None |
| Constructed Date | 2022 |
| Construction Material | Wood Frame |
| Construction Style Attachment | Attached |
| Cooling Type | None |
| Exterior Finish | Vinyl Siding |
| Flooring Type | Carpeted, Vinyl |
| Foundation Type | Poured Concrete |
| Half Bath Total | 1 |
| Heating Type | Forced Air |
| Stories Total | 3 |
| Size Interior | 1,405 Ft2 |
| Total Finished Area | 1404.63 Sqft |
| Type | Row / Townhouse |
Parking
| Attached Garage | 1 |
Land
| Acreage | No |
| Fence Type | Not Fenced |
| Land Amenities | Park, Playground, Schools, Shopping |
| Size Frontage | 5.79 M |
| Size Irregular | 88.00 |
| Size Total | 88 M2|0-4,050 Sqft |
| Size Total Text | 88 M2|0-4,050 Sqft |
| Zoning Description | M-g |
Rooms
| Level | Type | Length | Width | Dimensions |
|---|---|---|---|---|
| Lower Level | Other | 15.17 Ft x 13.25 Ft | ||
| Main Level | Kitchen | 13.17 Ft x 8.75 Ft | ||
| Main Level | Dining Room | 14.17 Ft x 8.83 Ft | ||
| Main Level | Living Room | 15.00 Ft x 13.25 Ft | ||
| Main Level | 2pc Bathroom | 4.92 Ft x 4.58 Ft | ||
| Upper Level | Laundry Room | 3.58 Ft x 3.42 Ft | ||
| Upper Level | Bedroom | 10.92 Ft x 10.08 Ft | ||
| Upper Level | Bedroom | 11.00 Ft x 10.67 Ft | ||
| Upper Level | 4pc Bathroom | 7.67 Ft x 4.92 Ft | ||
| Upper Level | 3pc Bathroom | 8.83 Ft x 4.92 Ft |
https://www.realtor.ca/real-estate/29056857/519-850-belmont-drive-sw-calgary-belmont
Contact Us
Contact us for more information
