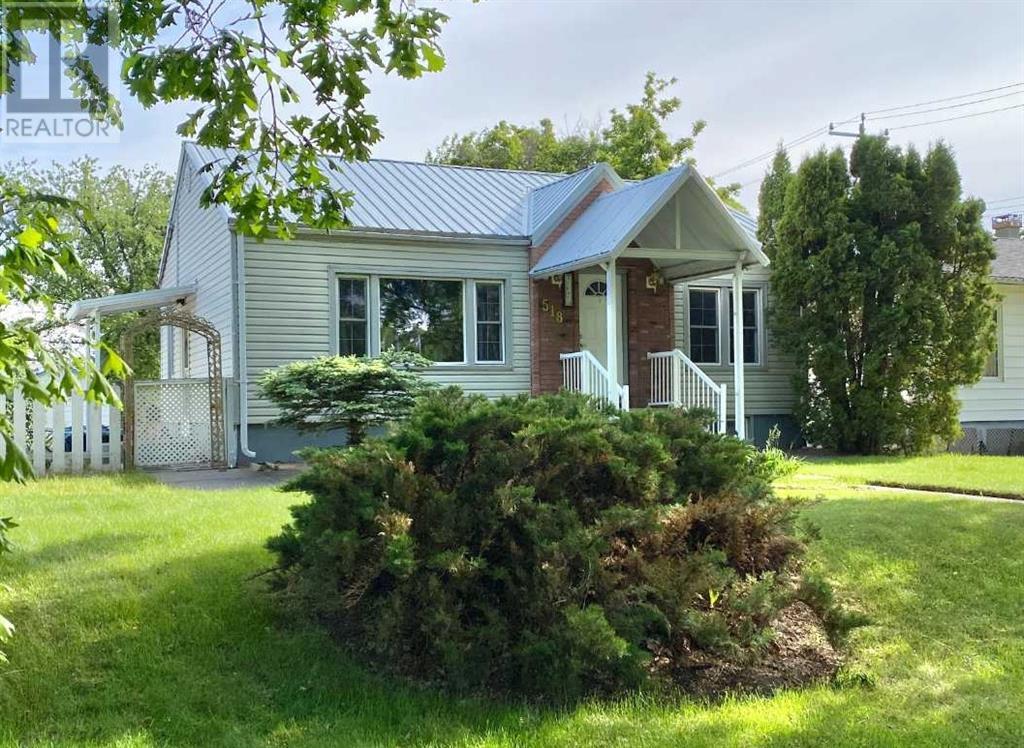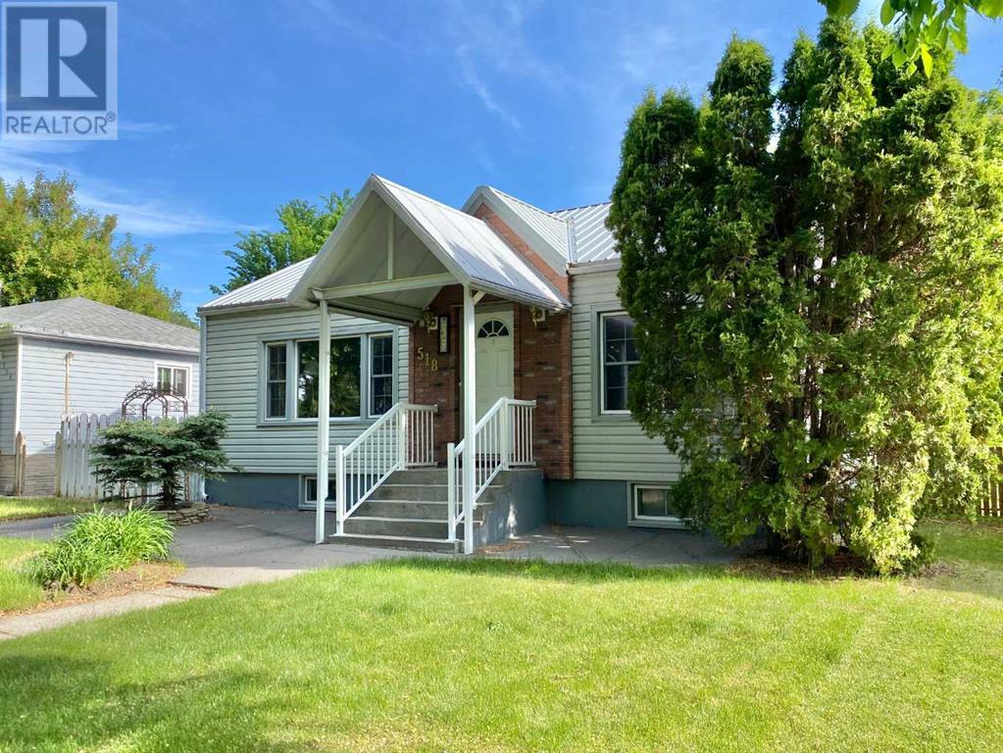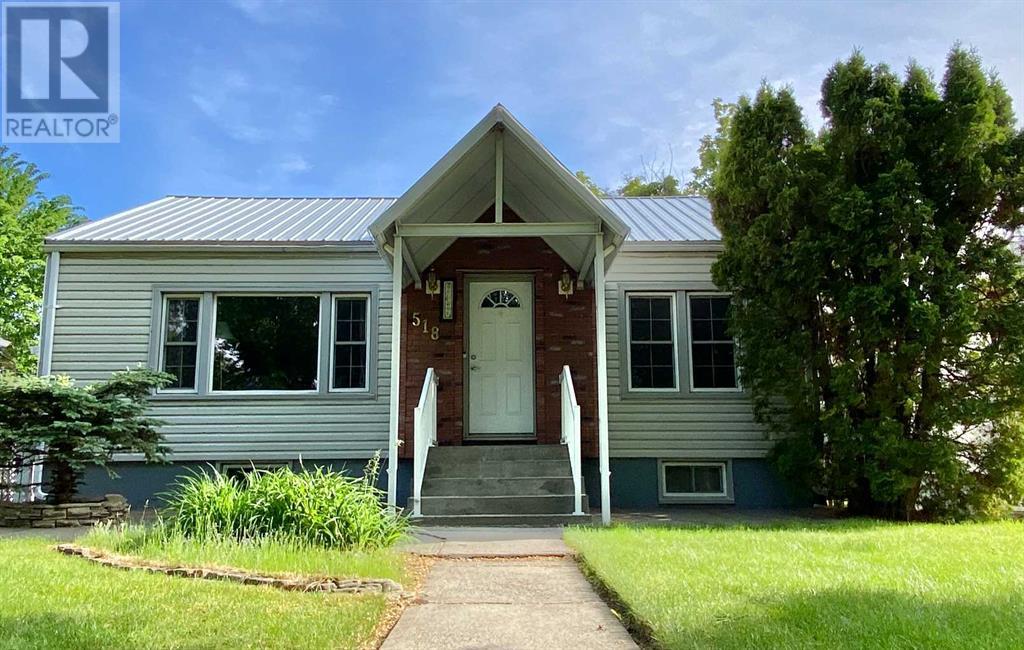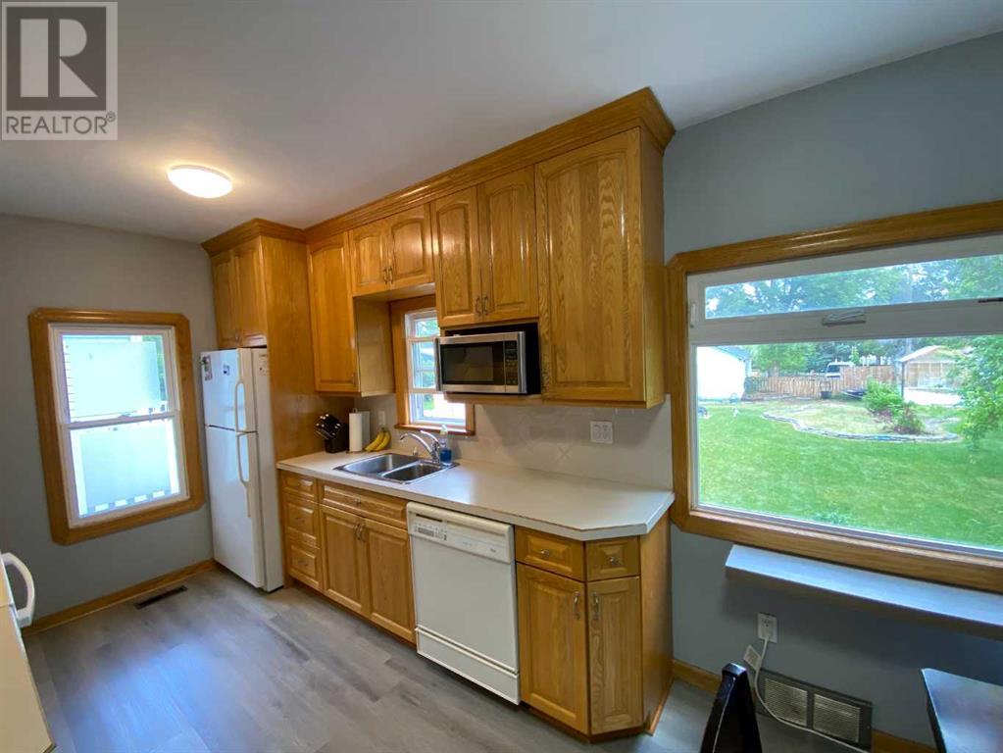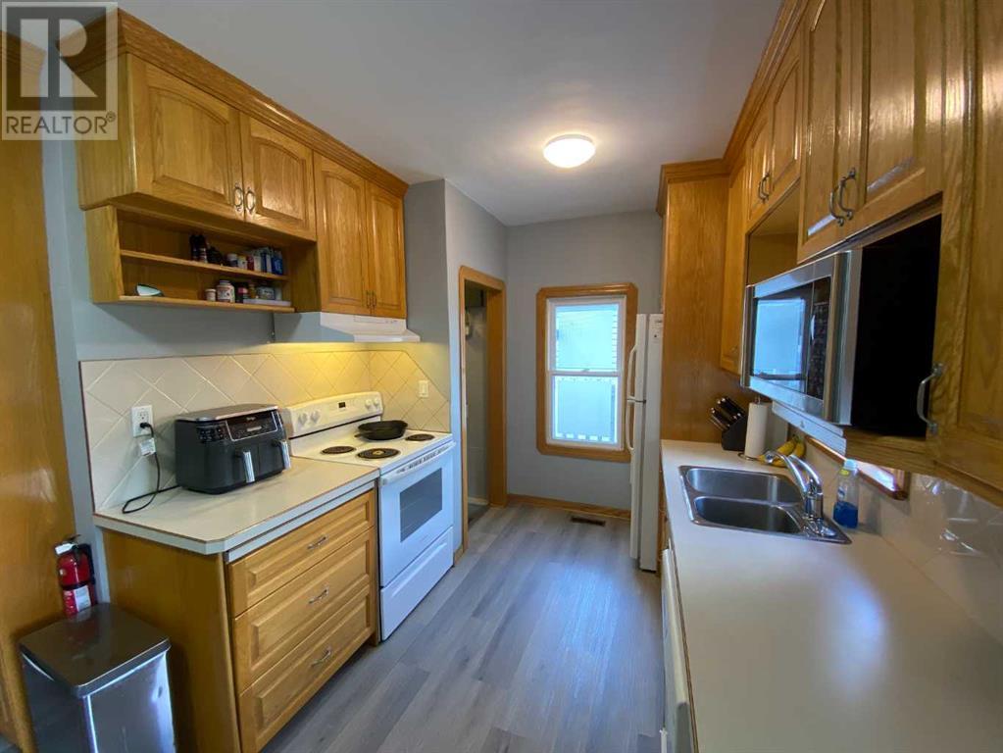4 Bedroom
1 Bathroom
768 ft2
Bungalow
None
Forced Air
Landscaped, Lawn
$295,000
Charming 4-Bedroom Home with Custom Upgrades and Expansive YardWelcome to this timeless 1947 character home, beautifully maintained and thoughtfully updated to combine vintage charm with modern convenience. Featuring four moderate bedrooms and one full bath, this home is ideal for families, first-time buyers, or anyone seeking comfort and functionality.Step inside to find updated flooring and modern windows that bring in abundant natural light throughout. The heart of the home boasts exceptional custom cabinetry, showcasing true craftsmanship and offering plenty of storage for everyday living.The exterior is equally impressive, with a durable metal roof for added peace of mind and long-term value. Enjoy outdoor living in the large yard, perfect for gardening, entertaining, or simply relaxing. A greenhouse is included for the aspiring gardener, and the single-car garage offers secure parking and additional storage.Located in a welcoming neighborhood, this property blends character, comfort, and practical upgrades—ready for you to move in and make it your own. Home Inspection report from 2024 available for review at each showing. Key Features:•4 Bedrooms | 1 Full Bath•Updated Windows and Flooring•Custom Cabinetry Throughout•Metal Roof•Generous Yard with Greenhouse•Single-Car Garage•Built in 1947 – Full of Character and Charm Don’t miss this rare opportunity to own a well-loved home with modern updates and room to grow. Schedule your private showing today! (id:57810)
Property Details
|
MLS® Number
|
A2227143 |
|
Property Type
|
Single Family |
|
Neigbourhood
|
Pleasant Park |
|
Community Name
|
West End |
|
Amenities Near By
|
Park, Schools, Shopping |
|
Features
|
Back Lane, Pvc Window, Closet Organizers |
|
Parking Space Total
|
4 |
|
Plan
|
7822fg |
|
Structure
|
Greenhouse |
Building
|
Bathroom Total
|
1 |
|
Bedrooms Above Ground
|
2 |
|
Bedrooms Below Ground
|
2 |
|
Bedrooms Total
|
4 |
|
Appliances
|
Refrigerator, Range - Electric, Dishwasher, Microwave, Washer & Dryer |
|
Architectural Style
|
Bungalow |
|
Basement Development
|
Finished |
|
Basement Type
|
Full (finished) |
|
Constructed Date
|
1947 |
|
Construction Material
|
Poured Concrete, Wood Frame |
|
Construction Style Attachment
|
Detached |
|
Cooling Type
|
None |
|
Exterior Finish
|
Brick, Concrete, Vinyl Siding |
|
Fire Protection
|
Smoke Detectors |
|
Flooring Type
|
Carpeted, Linoleum, Tile, Vinyl |
|
Foundation Type
|
Poured Concrete |
|
Heating Fuel
|
Natural Gas |
|
Heating Type
|
Forced Air |
|
Stories Total
|
1 |
|
Size Interior
|
768 Ft2 |
|
Total Finished Area
|
768 Sqft |
|
Type
|
House |
Parking
|
Other
|
|
|
Parking Pad
|
|
|
Detached Garage
|
1 |
Land
|
Acreage
|
No |
|
Fence Type
|
Cross Fenced |
|
Land Amenities
|
Park, Schools, Shopping |
|
Landscape Features
|
Landscaped, Lawn |
|
Size Depth
|
54.86 M |
|
Size Frontage
|
16.72 M |
|
Size Irregular
|
9000.00 |
|
Size Total
|
9000 Sqft|7,251 - 10,889 Sqft |
|
Size Total Text
|
9000 Sqft|7,251 - 10,889 Sqft |
|
Zoning Description
|
R-sd |
Rooms
| Level |
Type |
Length |
Width |
Dimensions |
|
Lower Level |
Bedroom |
|
|
11.58 Ft x 8.67 Ft |
|
Lower Level |
Family Room |
|
|
10.50 Ft x 17.67 Ft |
|
Lower Level |
Bedroom |
|
|
13.08 Ft x 10.17 Ft |
|
Lower Level |
Laundry Room |
|
|
7.58 Ft x 13.50 Ft |
|
Main Level |
Bedroom |
|
|
11.75 Ft x 11.42 Ft |
|
Main Level |
Bedroom |
|
|
7.75 Ft x 11.42 Ft |
|
Main Level |
3pc Bathroom |
|
|
5.58 Ft x 5.58 Ft |
|
Main Level |
Other |
|
|
16.33 Ft x 11.33 Ft |
|
Main Level |
Living Room |
|
|
11.33 Ft x 16.17 Ft |
https://www.realtor.ca/real-estate/28405598/518-4-avenue-w-brooks-west-end
