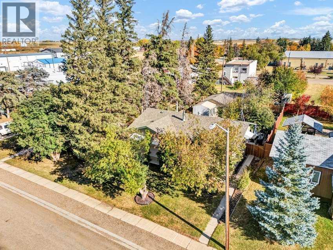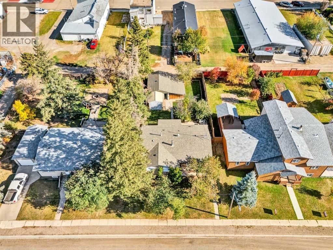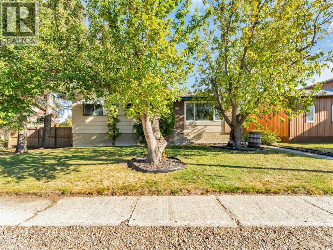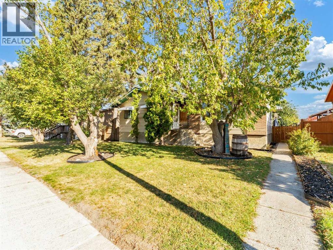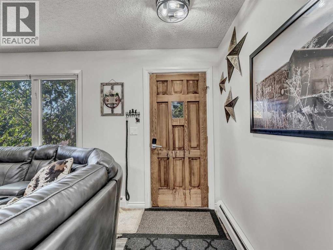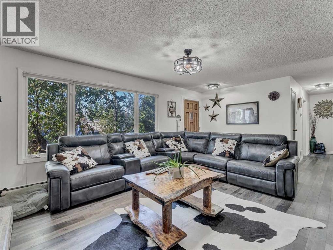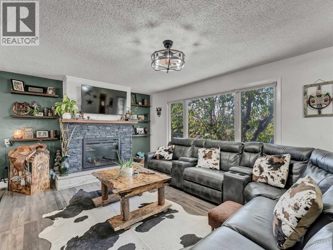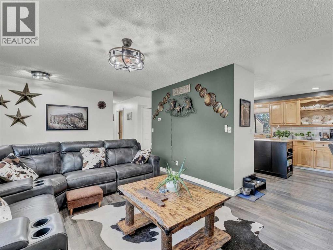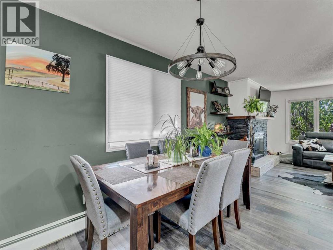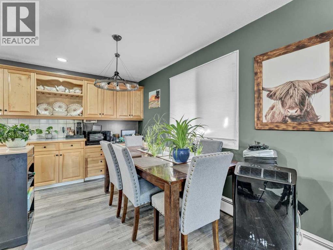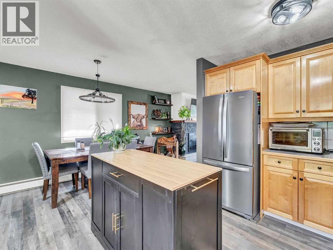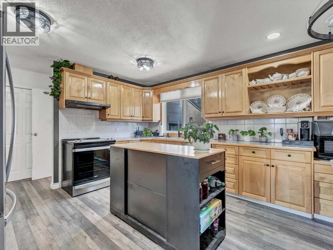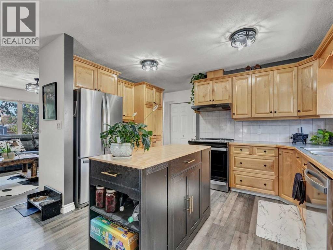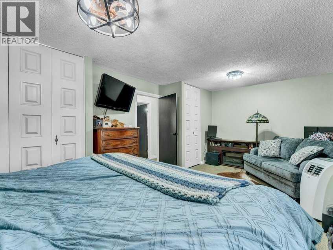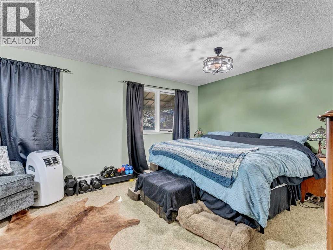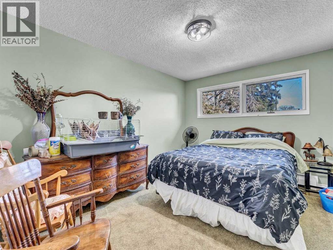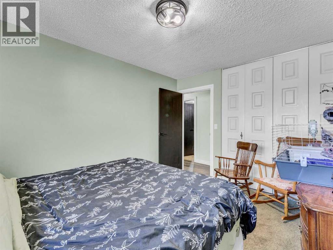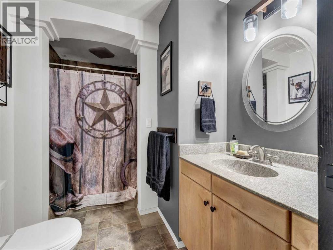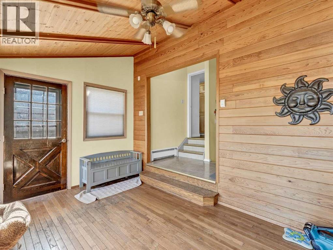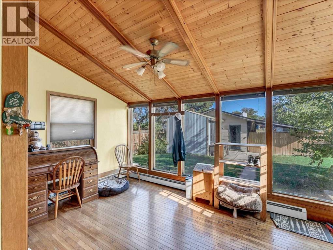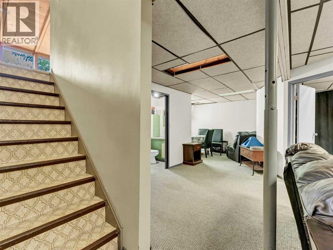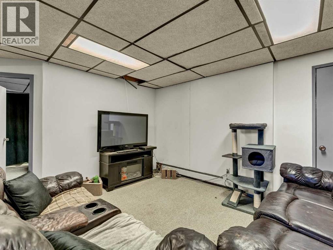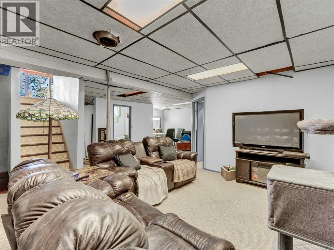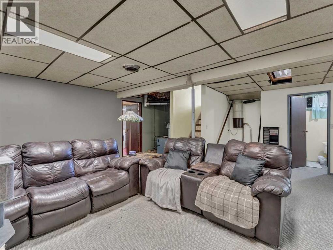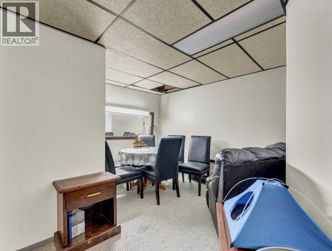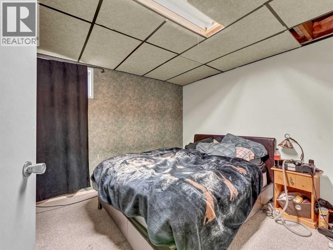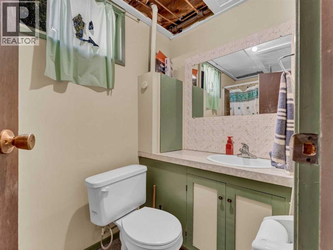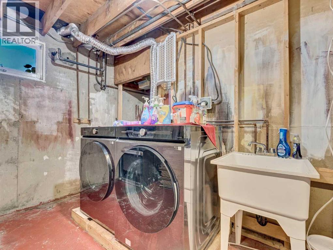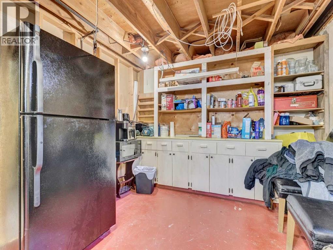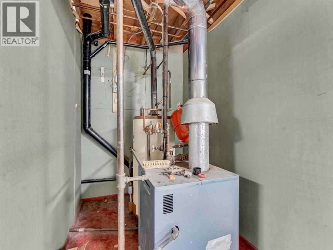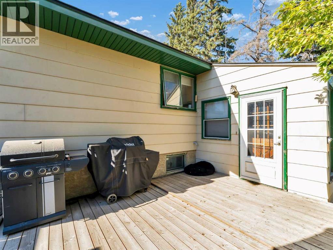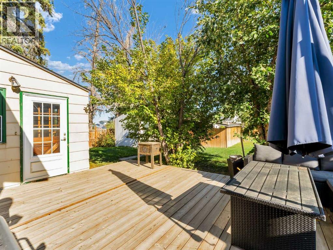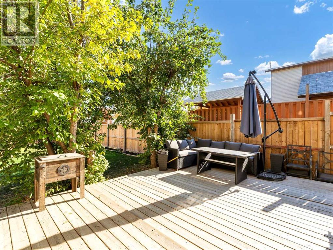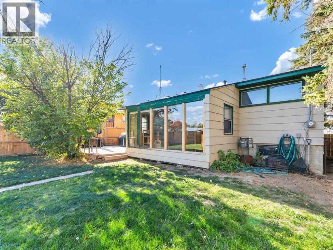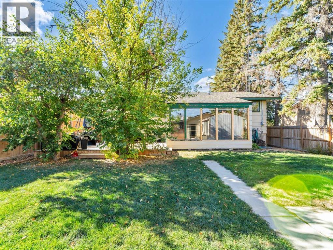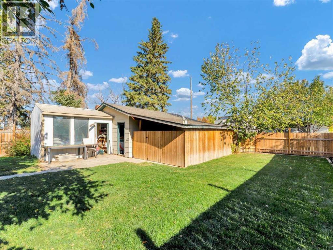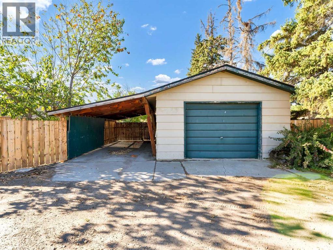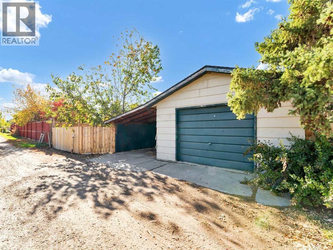3 Bedroom
2 Bathroom
1,299 ft2
Bungalow
Fireplace
Window Air Conditioner
Baseboard Heaters
$289,900
"Bloom where you are planted"... Welcome to 517 Tulip Street in the quaint and quiet Village of Rosemary in Southern Alberta! This delightful bungalow is in the perfect location. Walk anywhere... Down the street to the Butcher Shop, Store, Recplex, Post Office, Parks, Ball Diamonds, Churches and School! This spacious 3 bedroom home has a welcoming ambience. With a beautiful sunroom, spacious kitchen, XL primary bedroom and detached garage with a carport, there is great value here! The most private and cozy backyard is highlighted by towering trees and a patio area just off of the sunroom. This is a fantastic opportunity to live in a great spot for an affordable price - It's time to get moving! (id:57810)
Property Details
|
MLS® Number
|
A2231791 |
|
Property Type
|
Single Family |
|
Amenities Near By
|
Park, Playground, Schools |
|
Features
|
Back Lane, No Smoking Home |
|
Parking Space Total
|
2 |
|
Plan
|
988ba |
|
Structure
|
Shed |
Building
|
Bathroom Total
|
2 |
|
Bedrooms Above Ground
|
2 |
|
Bedrooms Below Ground
|
1 |
|
Bedrooms Total
|
3 |
|
Appliances
|
Refrigerator, Dishwasher, Stove, Hood Fan, Window Coverings |
|
Architectural Style
|
Bungalow |
|
Basement Development
|
Finished |
|
Basement Type
|
Full (finished) |
|
Constructed Date
|
1973 |
|
Construction Style Attachment
|
Detached |
|
Cooling Type
|
Window Air Conditioner |
|
Fireplace Present
|
Yes |
|
Fireplace Total
|
1 |
|
Flooring Type
|
Carpeted, Laminate, Tile |
|
Foundation Type
|
Poured Concrete |
|
Heating Fuel
|
Natural Gas |
|
Heating Type
|
Baseboard Heaters |
|
Stories Total
|
1 |
|
Size Interior
|
1,299 Ft2 |
|
Total Finished Area
|
1299 Sqft |
|
Type
|
House |
Parking
|
Carport
|
|
|
Other
|
|
|
Detached Garage
|
1 |
Land
|
Acreage
|
No |
|
Fence Type
|
Partially Fenced |
|
Land Amenities
|
Park, Playground, Schools |
|
Size Depth
|
36.57 M |
|
Size Frontage
|
15.24 M |
|
Size Irregular
|
6000.00 |
|
Size Total
|
6000 Sqft|4,051 - 7,250 Sqft |
|
Size Total Text
|
6000 Sqft|4,051 - 7,250 Sqft |
|
Zoning Description
|
R-1 |
Rooms
| Level |
Type |
Length |
Width |
Dimensions |
|
Basement |
Family Room |
|
|
24.25 Ft x 28.25 Ft |
|
Basement |
Bedroom |
|
|
13.08 Ft x 10.75 Ft |
|
Basement |
3pc Bathroom |
|
|
4.50 Ft x 8.08 Ft |
|
Basement |
Storage |
|
|
Measurements not available |
|
Basement |
Cold Room |
|
|
6.33 Ft x 12.50 Ft |
|
Basement |
Laundry Room |
|
|
21.00 Ft x 9.67 Ft |
|
Lower Level |
Sunroom |
|
|
9.33 Ft x 14.50 Ft |
|
Main Level |
Living Room |
|
|
12.00 Ft x 20.17 Ft |
|
Main Level |
Dining Room |
|
|
13.42 Ft x 8.17 Ft |
|
Main Level |
Kitchen |
|
|
13.08 Ft x 8.92 Ft |
|
Main Level |
Primary Bedroom |
|
|
12.42 Ft x 19.33 Ft |
|
Main Level |
Bedroom |
|
|
13.00 Ft x 10.08 Ft |
|
Main Level |
4pc Bathroom |
|
|
13.00 Ft x 6.67 Ft |
https://www.realtor.ca/real-estate/28492027/517-tulip-street-rosemary
