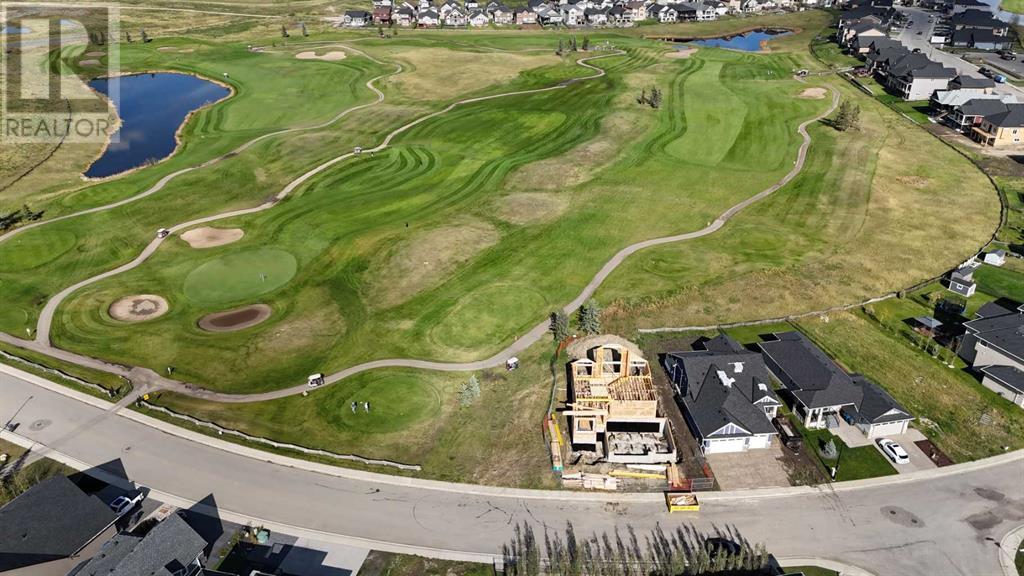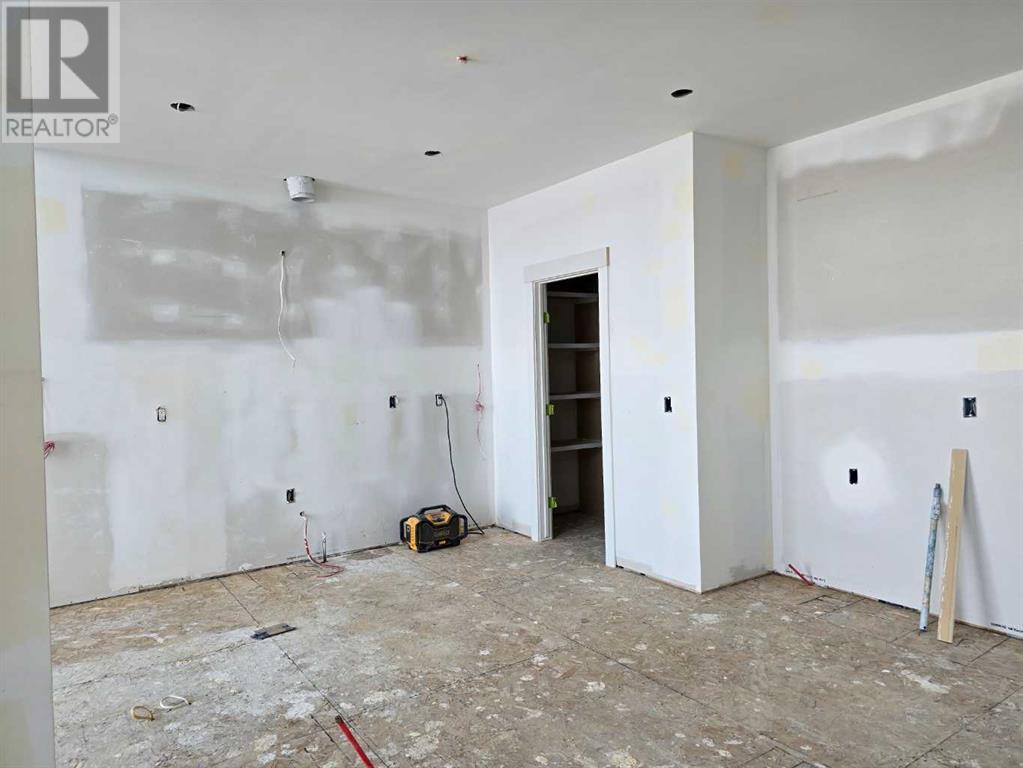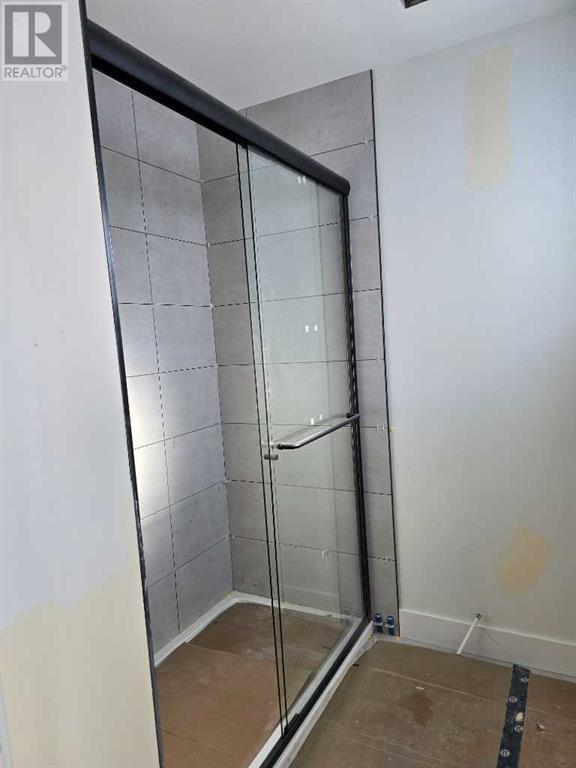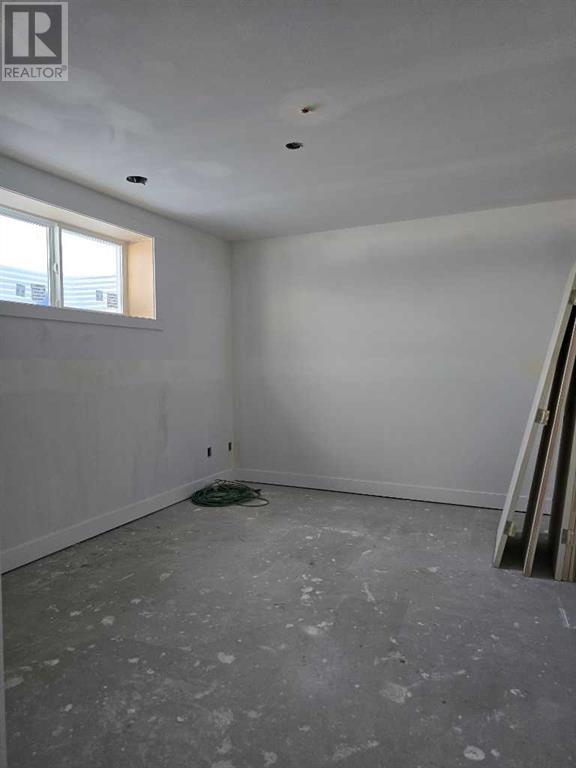5 Bedroom
5 Bathroom
2,689 ft2
Fireplace
See Remarks
Forced Air
$899,900
BACKING AND SIDING ONTO GOLF COURSE! This 5 BEDROOM, 5 BATHROOM two story home is situated in the beautiful golf course community of Lakes of Muirfield. This unique floorplan has a bright spacious entrance and vaulted ceilings throughout. Main floor boasts two bedrooms including the primary bedroom and two full bathrooms. As you enter the home you will be impressed with the two story vaulted ceiling and wall of windows, with stunning golf course views beyond. The open concept living/dining and kitchen boasts an extended island, large walk- in pantry, beautiful fireplace and doors leading onto a sunny deck. The main floor also contains a primary bedroom with vaulted ceilings, ensuite with dual sinks, separate shower and tub. The laundry room completes this level. Upper floor has 2 nice size bedrooms, one with an ensuite and the other with full bath access. Enjoy a spacious bonus room and also a nice loft that can be used for multiple purposes. Massive windows on the main floor allow you to enjoy the view of the golf course from the living room and from the 2nd floor loft. The lower level is complete with bedroom, full bath and rec room. You will also love the big yard with no neighbors behind you or beside you and the oversized triple garage. Only 15mins to Strathmore or Chestermere and 20mins to Calgary. (id:57810)
Property Details
|
MLS® Number
|
A2163738 |
|
Property Type
|
Single Family |
|
Community Name
|
Lakes of Muirfield |
|
Amenities Near By
|
Golf Course, Park, Playground, Schools, Shopping |
|
Community Features
|
Golf Course Development |
|
Features
|
No Neighbours Behind, Closet Organizers, No Animal Home, No Smoking Home, Parking |
|
Parking Space Total
|
6 |
|
Plan
|
2211277 |
|
Structure
|
Deck |
|
View Type
|
View |
Building
|
Bathroom Total
|
5 |
|
Bedrooms Above Ground
|
4 |
|
Bedrooms Below Ground
|
1 |
|
Bedrooms Total
|
5 |
|
Amenities
|
Clubhouse, Recreation Centre |
|
Appliances
|
Refrigerator, Range - Electric, Dishwasher, Microwave Range Hood Combo, Garage Door Opener |
|
Basement Development
|
Finished |
|
Basement Type
|
Full (finished) |
|
Constructed Date
|
2024 |
|
Construction Style Attachment
|
Detached |
|
Cooling Type
|
See Remarks |
|
Exterior Finish
|
Stone |
|
Fire Protection
|
Smoke Detectors, Full Sprinkler System |
|
Fireplace Present
|
Yes |
|
Fireplace Total
|
1 |
|
Flooring Type
|
Tile, Vinyl Plank |
|
Foundation Type
|
Poured Concrete |
|
Heating Fuel
|
Natural Gas |
|
Heating Type
|
Forced Air |
|
Stories Total
|
2 |
|
Size Interior
|
2,689 Ft2 |
|
Total Finished Area
|
2689 Sqft |
|
Type
|
House |
Parking
|
Exposed Aggregate
|
|
|
Oversize
|
|
|
Attached Garage
|
3 |
Land
|
Acreage
|
No |
|
Fence Type
|
Not Fenced |
|
Land Amenities
|
Golf Course, Park, Playground, Schools, Shopping |
|
Size Depth
|
39.93 M |
|
Size Frontage
|
18.76 M |
|
Size Irregular
|
6401.51 |
|
Size Total
|
6401.51 Sqft|4,051 - 7,250 Sqft |
|
Size Total Text
|
6401.51 Sqft|4,051 - 7,250 Sqft |
|
Zoning Description
|
Dc-7 - Direct Control |
Rooms
| Level |
Type |
Length |
Width |
Dimensions |
|
Lower Level |
Bedroom |
|
|
13.00 M x 17.42 M |
|
Lower Level |
4pc Bathroom |
|
|
Measurements not available |
|
Main Level |
4pc Bathroom |
|
|
.00 M x .00 M |
|
Main Level |
5pc Bathroom |
|
|
.00 M x .00 M |
|
Main Level |
Primary Bedroom |
|
|
12.67 M x 14.00 M |
|
Main Level |
Bedroom |
|
|
10.08 M x 10.92 M |
|
Main Level |
Kitchen |
|
|
15.00 M x 11.00 M |
|
Main Level |
Other |
|
|
10.00 M x 12.50 M |
|
Main Level |
Great Room |
|
|
16.00 M x 16.50 M |
|
Upper Level |
4pc Bathroom |
|
|
.00 M x .00 M |
|
Upper Level |
5pc Bathroom |
|
|
.00 M x .00 M |
|
Upper Level |
Loft |
|
|
14.75 M x 8.25 M |
|
Upper Level |
Bedroom |
|
|
15.83 M x 12.17 M |
|
Upper Level |
Bedroom |
|
|
13.00 M x 10.83 M |
|
Upper Level |
Bonus Room |
|
|
14.00 M x 13.00 M |
https://www.realtor.ca/real-estate/27408575/517-muirfield-crescent-lyalta-lakes-of-muirfield








































