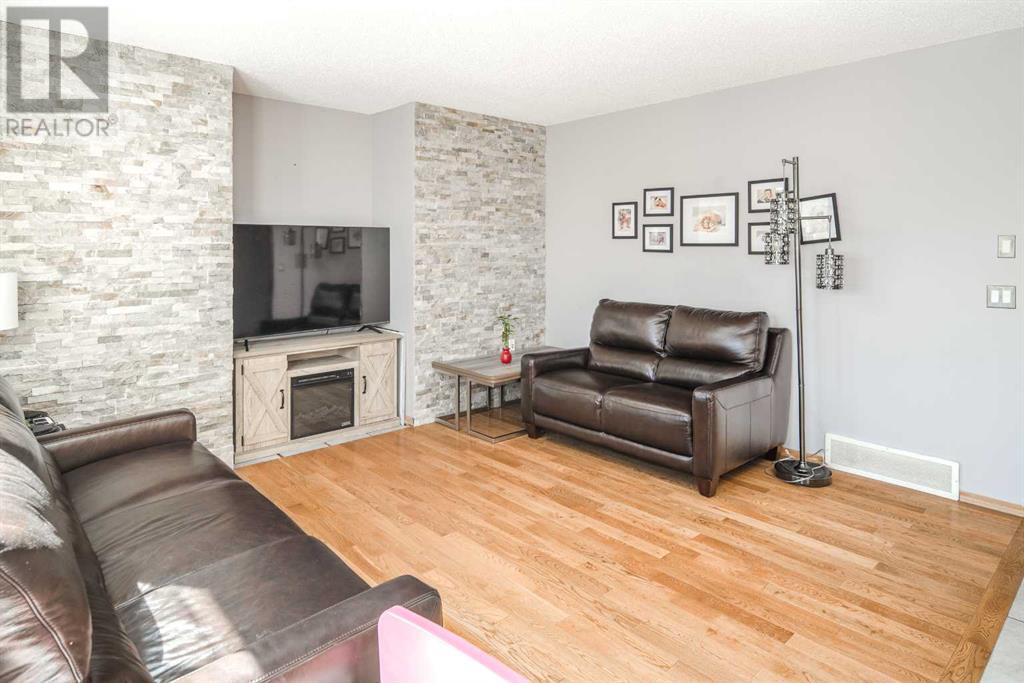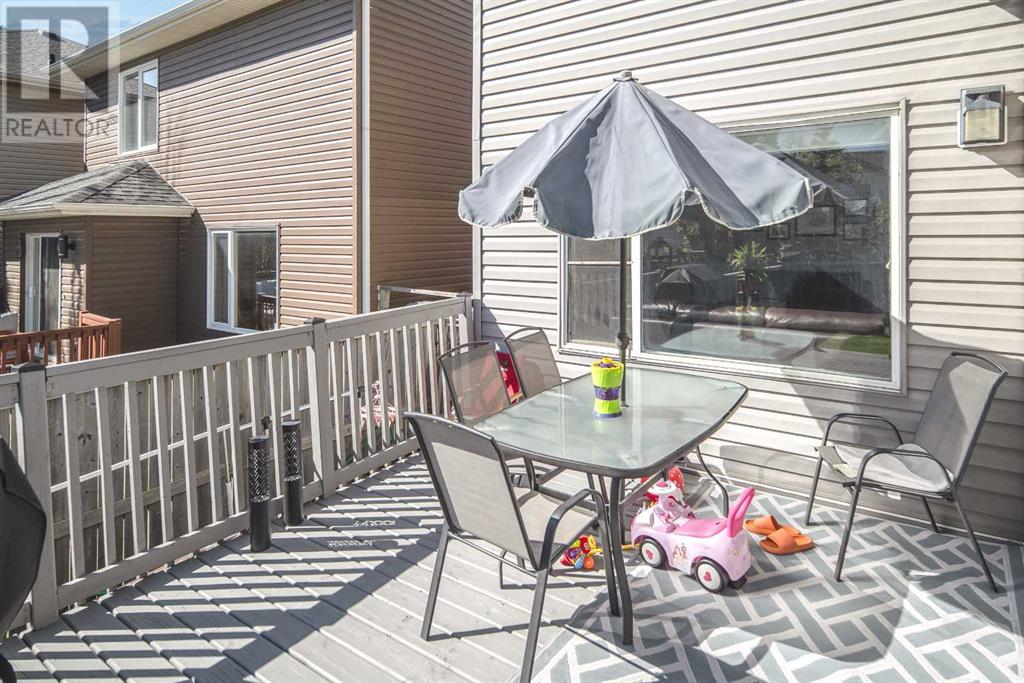5 Bedroom
4 Bathroom
1,883 ft2
Fireplace
None
Forced Air
$699,900
Nestled in a quiet street, this spacious 3+2-bedroom, 4-bath home offers over 2,600 sqft of beautifully designed living space, perfect for families seeking comfort and convenience. The main floor features an open floor plan, allowing for seamless interaction between the kitchen, dining, and living areas. The kitchen boasts ample oak cabinetry, a walk-in pantry, and a large island with granite countertops, making meal preparation a delight. A sunny dining area opens up to the large, fully fenced backyard, complete with an expansive deck—ideal for summer gatherings. Additionally, there is a main-floor den, perfect for a home office or study, along with a powder room and direct access to the double garage for added convenience. Upstairs, a spacious bonus room with a cozy gas fireplace offers a relaxing retreat for family movie nights or casual gatherings. The primary bedroom features a walk-in closet and a luxurious 5-piece ensuite, providing a private sanctuary. Two additional well-sized bedrooms and a 4-piece bath complete the upper level, offering plenty of space for the entire family. The fully finished basement adds even more livable space, featuring two large bedrooms, a huge walk-in closet, and a modern 4-piece bathroom. Whether used as a guest suite, recreation area, or additional family space, this level offers flexibility and comfort. Located within minutes of key amenities, this home is just a 6-minute drive to grocery stores and restaurants and within walking distance to elementary and high schools, as well as parks. Crowfoot LRT Station is just 9 minutes away, offering easy commuting options, while CrossIron Mills Mall is only 17 minutes by car for all your shopping needs. With quick access to Crowchild Trail and Stoney Trail, this home is ideally situated for convenience and accessibility. Don't miss the opportunity to make this incredible home yours! Contact us today for a private viewing. (id:57810)
Property Details
|
MLS® Number
|
A2225860 |
|
Property Type
|
Single Family |
|
Neigbourhood
|
Citadel |
|
Community Name
|
Citadel |
|
Amenities Near By
|
Schools, Shopping |
|
Parking Space Total
|
4 |
|
Plan
|
0012461 |
|
Structure
|
Deck |
Building
|
Bathroom Total
|
4 |
|
Bedrooms Above Ground
|
3 |
|
Bedrooms Below Ground
|
2 |
|
Bedrooms Total
|
5 |
|
Appliances
|
Washer, Refrigerator, Dishwasher, Stove, Dryer, Hood Fan, Window Coverings |
|
Basement Development
|
Finished |
|
Basement Type
|
Full (finished) |
|
Constructed Date
|
2000 |
|
Construction Material
|
Wood Frame |
|
Construction Style Attachment
|
Detached |
|
Cooling Type
|
None |
|
Exterior Finish
|
Stone, Vinyl Siding |
|
Fireplace Present
|
Yes |
|
Fireplace Total
|
1 |
|
Flooring Type
|
Carpeted, Ceramic Tile, Hardwood |
|
Foundation Type
|
Poured Concrete |
|
Half Bath Total
|
1 |
|
Heating Fuel
|
Natural Gas |
|
Heating Type
|
Forced Air |
|
Stories Total
|
2 |
|
Size Interior
|
1,883 Ft2 |
|
Total Finished Area
|
1883.1 Sqft |
|
Type
|
House |
Parking
Land
|
Acreage
|
No |
|
Fence Type
|
Fence |
|
Land Amenities
|
Schools, Shopping |
|
Size Frontage
|
14.9 M |
|
Size Irregular
|
432.00 |
|
Size Total
|
432 M2|4,051 - 7,250 Sqft |
|
Size Total Text
|
432 M2|4,051 - 7,250 Sqft |
|
Zoning Description
|
R-cg |
Rooms
| Level |
Type |
Length |
Width |
Dimensions |
|
Basement |
Bedroom |
|
|
13.08 Ft x 12.67 Ft |
|
Basement |
Bedroom |
|
|
10.75 Ft x 12.83 Ft |
|
Basement |
Other |
|
|
7.75 Ft x 9.08 Ft |
|
Basement |
4pc Bathroom |
|
|
Measurements not available |
|
Main Level |
Kitchen |
|
|
12.67 Ft x 13.33 Ft |
|
Main Level |
Dining Room |
|
|
12.50 Ft x 10.00 Ft |
|
Main Level |
Living Room |
|
|
14.33 Ft x 13.33 Ft |
|
Main Level |
Den |
|
|
13.08 Ft x 9.08 Ft |
|
Main Level |
Other |
|
|
5.08 Ft x 4.92 Ft |
|
Main Level |
Pantry |
|
|
3.67 Ft x 3.67 Ft |
|
Main Level |
2pc Bathroom |
|
|
Measurements not available |
|
Upper Level |
Primary Bedroom |
|
|
13.92 Ft x 11.58 Ft |
|
Upper Level |
Bedroom |
|
|
10.75 Ft x 9.08 Ft |
|
Upper Level |
Bedroom |
|
|
11.08 Ft x 9.67 Ft |
|
Upper Level |
Bonus Room |
|
|
13.17 Ft x 14.92 Ft |
|
Upper Level |
Other |
|
|
6.08 Ft x 4.92 Ft |
|
Upper Level |
4pc Bathroom |
|
|
Measurements not available |
|
Upper Level |
5pc Bathroom |
|
|
Measurements not available |
https://www.realtor.ca/real-estate/28396261/517-citadel-meadow-bay-nw-calgary-citadel


















































