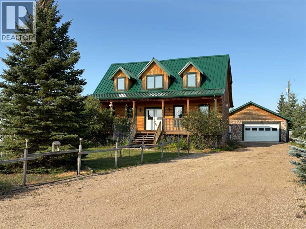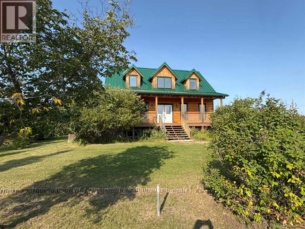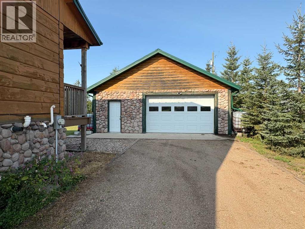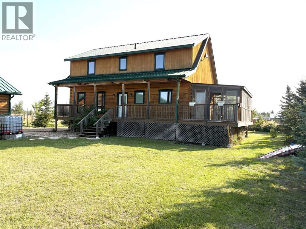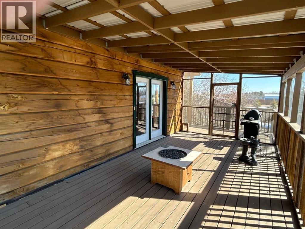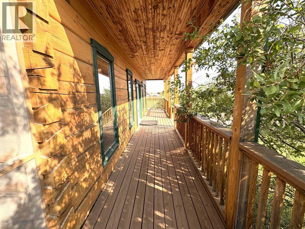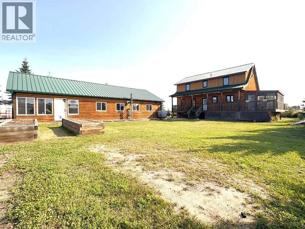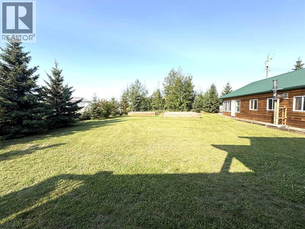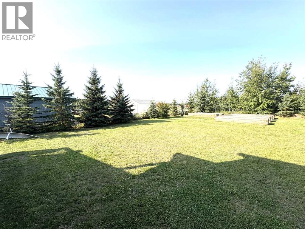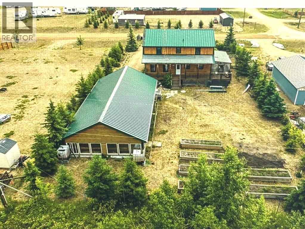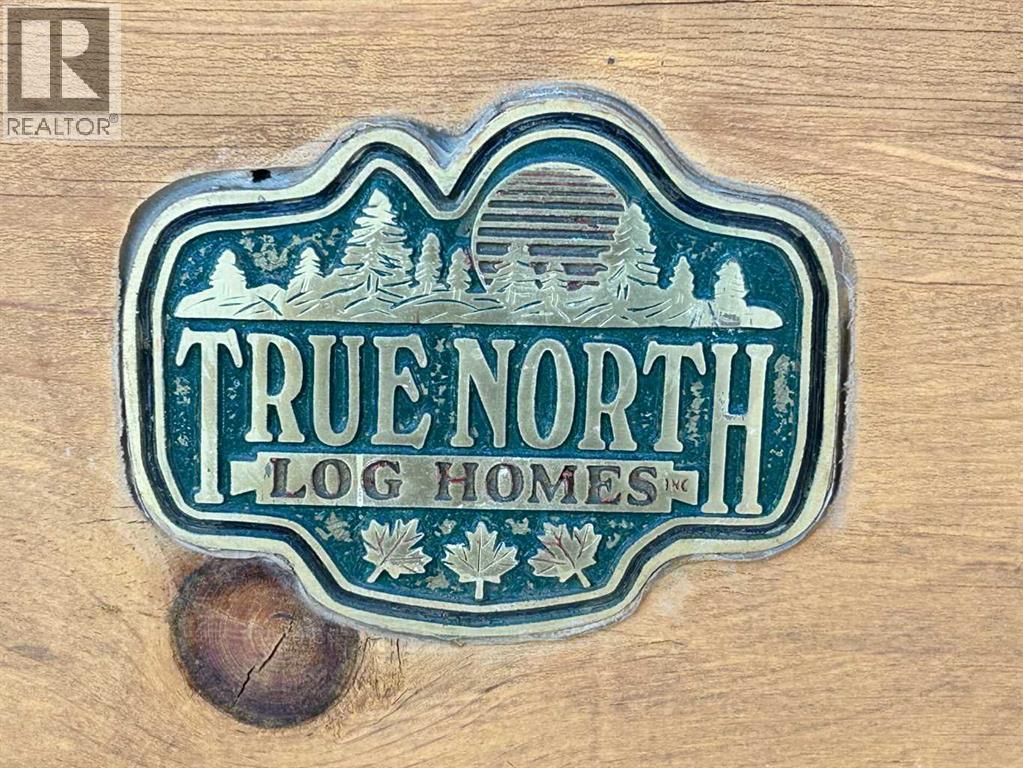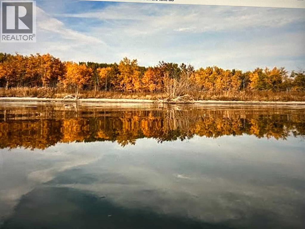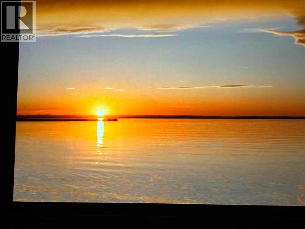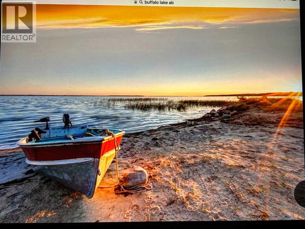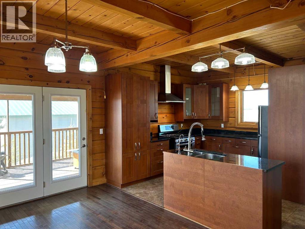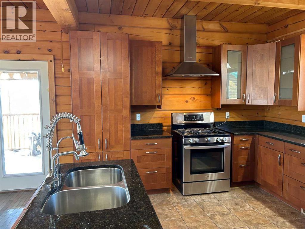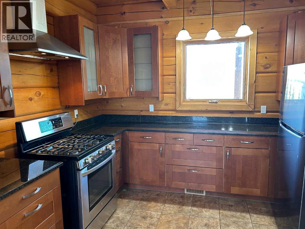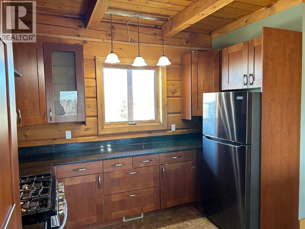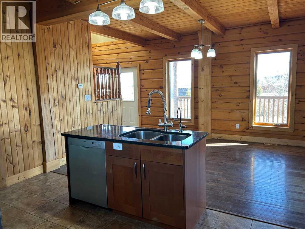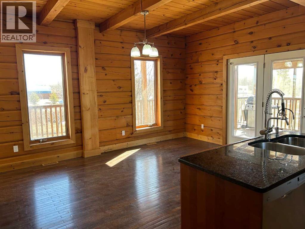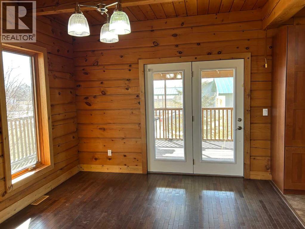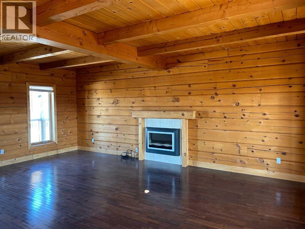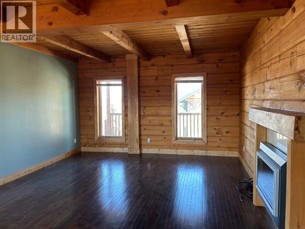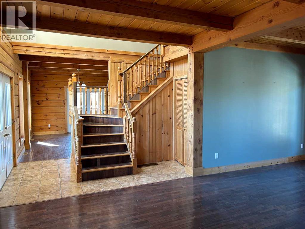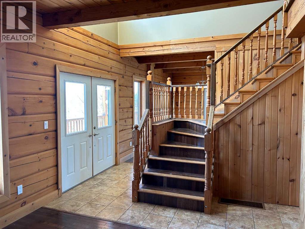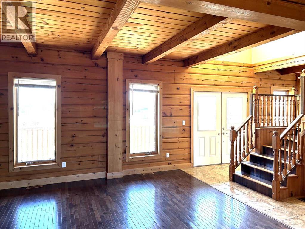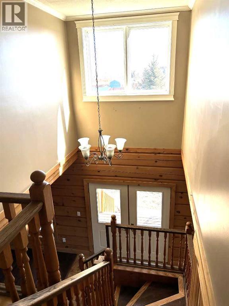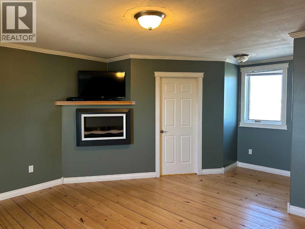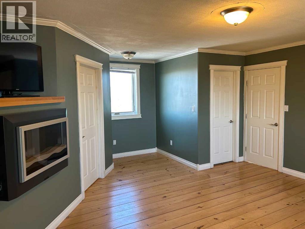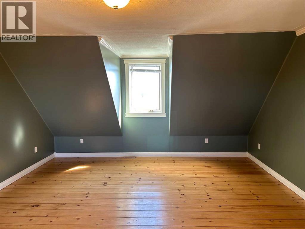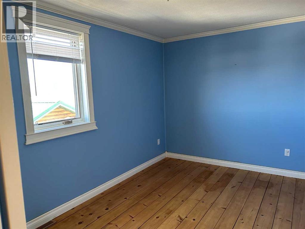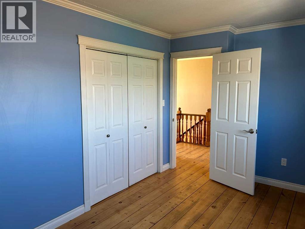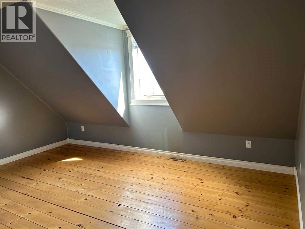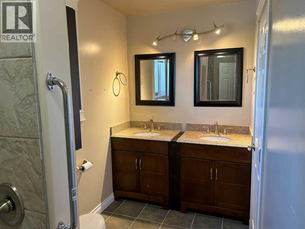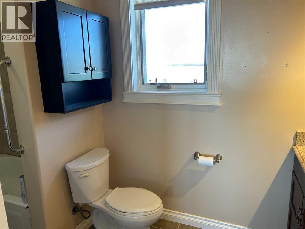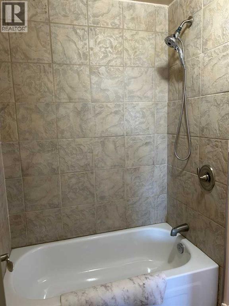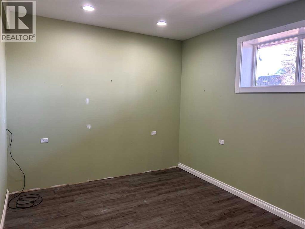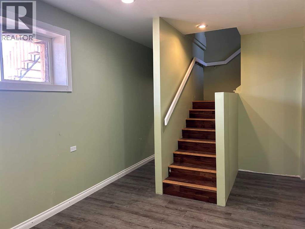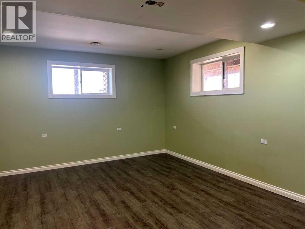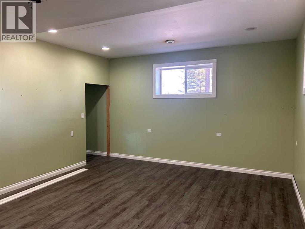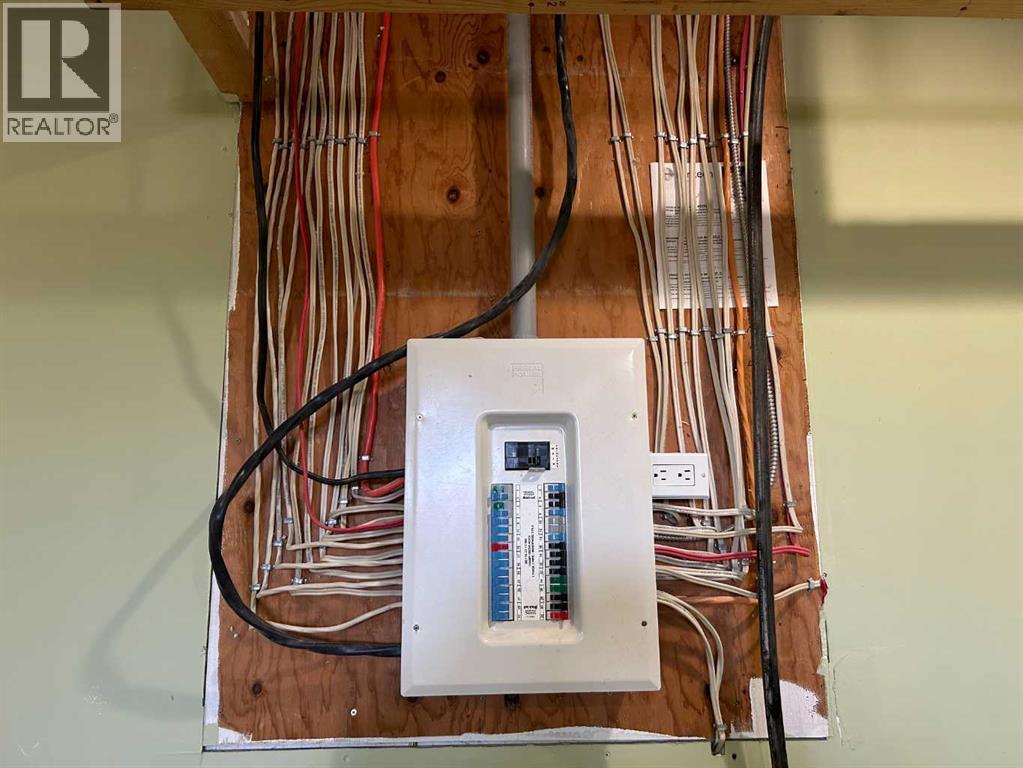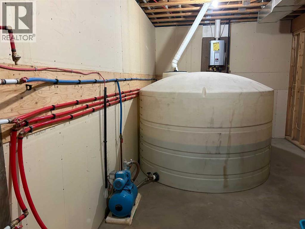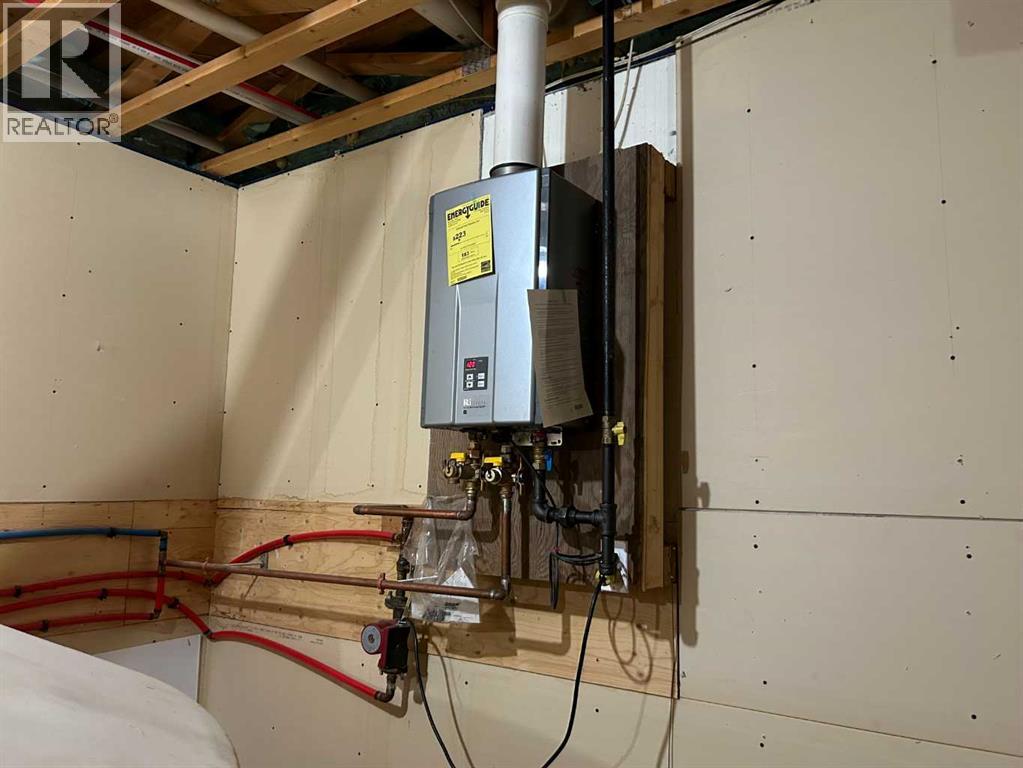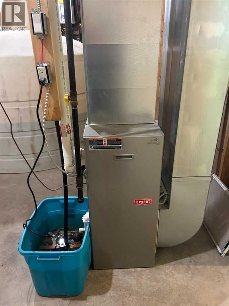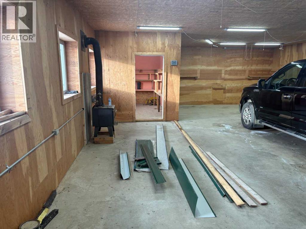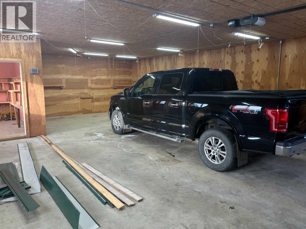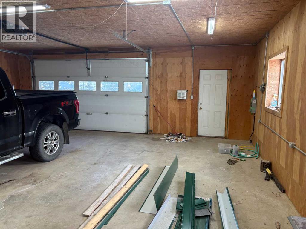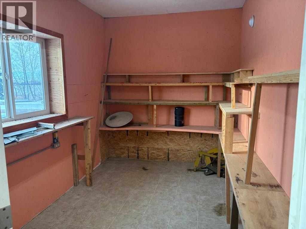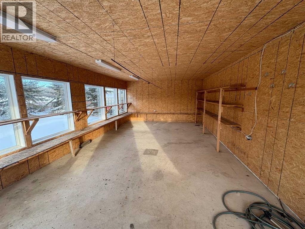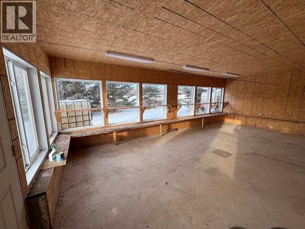516 Pintail Drive Pelican Point, Alberta T0B 0H0
$550,000
A beautiful log home, walking distance to sandy beaches of Buffalo Lake, serenity of country living, it doesn't get much better than this! This charming log home has the space for any size family, over 1800 sqft. on main and upper floor and a finished basement, you will be impressed the minute you walk in, the main floor features a large living room, cozy fireplace and exposed beams throughout, the spacious dining room is perfect for those family gatherings, with garden doors to covered screened in deck, you will love the kitchen, wood cabinetry, beautiful granite counter tops, gas stove, the island is the perfect place to be when preparing those holiday dinners, convenient 2pc bathroom and laundry area off back door, the upper floor has a spacious primary bedroom with another cozy fireplace, tv and walk-in closet, 5pc Jack and Jill ensuite/ main bath, 2 more good size bedrooms, finished basement has perfect area for games room, extra large family room could be converted into huge sleeping area for family & friends, mechanical room has more than enough storage space, ICF block foundation and in-floor heat will make this a warm and cozy basement, you will spend as much time outside as you do inside, sit on the covered front deck with your morning coffee and watch the sunrise, then watch the sunset on the back deck, the screened in deck has N. gas for bar-bq and N. gas firepit, the 28'x40' garage has all the room to park & store all your lake toys, the 16'x28' addition to the back of the garage was used as a greenhouse, a great place to start your plants for the 6 raised garden beds, all this sits on a large .46 acre lot, you will truly enjoy all four seasons in this picturesque location, Buffalo Lake is the largest lake in central AB. boating, fishing, paddle boarding in the warm months, skating, sledding, cross country ski, ice fishing in the winter months, what a beautiful place to create your family memories (id:57810)
Property Details
| MLS® Number | A2119538 |
| Property Type | Single Family |
| Community Name | Pelican Point_CAMR |
| Amenities Near By | Park, Playground, Water Nearby |
| Community Features | Lake Privileges, Fishing |
| Features | Treed, Wood Windows, Pvc Window, No Neighbours Behind, Closet Organizers, Level |
| Parking Space Total | 6 |
| Plan | 0840368 |
| Structure | Greenhouse |
Building
| Bathroom Total | 2 |
| Bedrooms Above Ground | 3 |
| Bedrooms Total | 3 |
| Appliances | Refrigerator, Gas Stove(s), Dishwasher, Window Coverings, Garage Door Opener, Washer/dryer Stack-up, Water Heater - Tankless |
| Basement Development | Finished |
| Basement Type | Full (finished) |
| Constructed Date | 2009 |
| Construction Material | Log, Wood Frame, Icf Block |
| Construction Style Attachment | Detached |
| Cooling Type | None |
| Exterior Finish | Log, Stone |
| Fireplace Present | Yes |
| Fireplace Total | 2 |
| Flooring Type | Hardwood, Softwood, Tile |
| Foundation Type | See Remarks |
| Half Bath Total | 1 |
| Heating Fuel | Natural Gas |
| Heating Type | Forced Air, In Floor Heating |
| Stories Total | 2 |
| Size Interior | 1,818 Ft2 |
| Total Finished Area | 1818 Sqft |
| Type | House |
Parking
| Garage | |
| Gravel | |
| Heated Garage | |
| Oversize | |
| Garage | |
| Detached Garage |
Land
| Acreage | No |
| Fence Type | Partially Fenced |
| Land Amenities | Park, Playground, Water Nearby |
| Landscape Features | Landscaped, Lawn |
| Size Depth | 60.96 M |
| Size Frontage | 30.48 M |
| Size Irregular | 0.46 |
| Size Total | 0.46 Ac|10,890 - 21,799 Sqft (1/4 - 1/2 Ac) |
| Size Total Text | 0.46 Ac|10,890 - 21,799 Sqft (1/4 - 1/2 Ac) |
| Zoning Description | Lake Resort |
Rooms
| Level | Type | Length | Width | Dimensions |
|---|---|---|---|---|
| Second Level | Primary Bedroom | 15.50 Ft x 17.00 Ft | ||
| Second Level | Bedroom | 11.17 Ft x 15.50 Ft | ||
| Second Level | Bedroom | 8.83 Ft x 14.00 Ft | ||
| Second Level | 5pc Bathroom | .00 Ft x .00 Ft | ||
| Basement | Family Room | 15.00 Ft x 22.00 Ft | ||
| Basement | Other | 10.67 Ft x 13.00 Ft | ||
| Main Level | Living Room | 15.00 Ft x 22.83 Ft | ||
| Main Level | Dining Room | 11.50 Ft x 15.33 Ft | ||
| Main Level | Kitchen | 11.17 Ft x 11.33 Ft | ||
| Main Level | 2pc Bathroom | .00 Ft x .00 Ft |
https://www.realtor.ca/real-estate/26708752/516-pintail-drive-pelican-point-pelican-pointcamr
Contact Us
Contact us for more information
