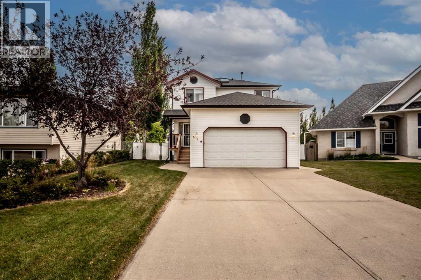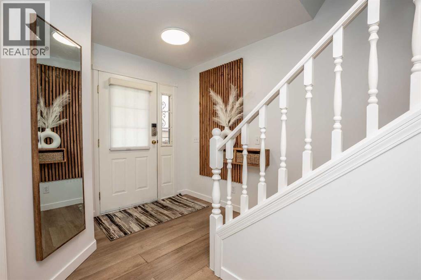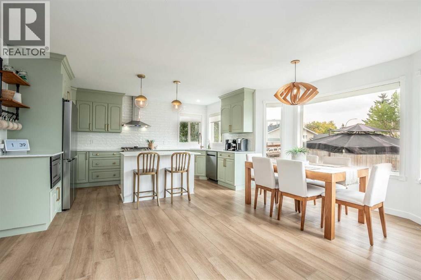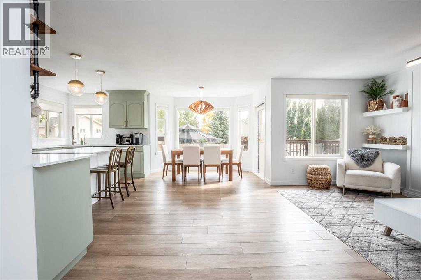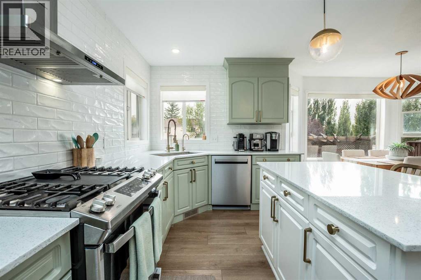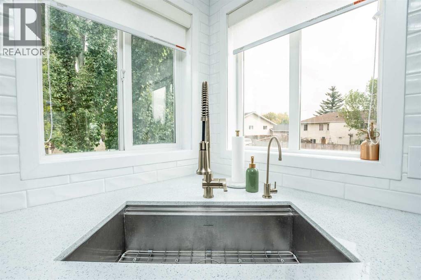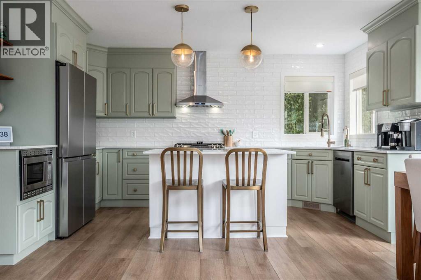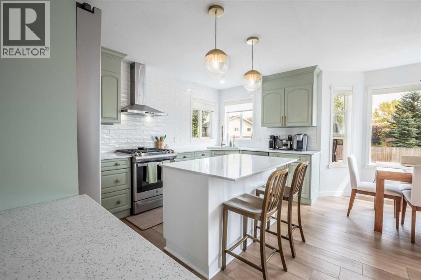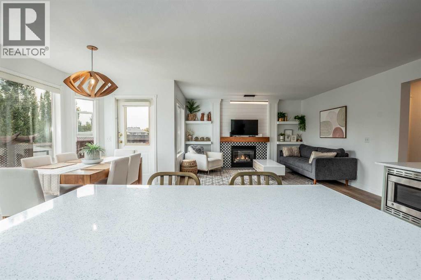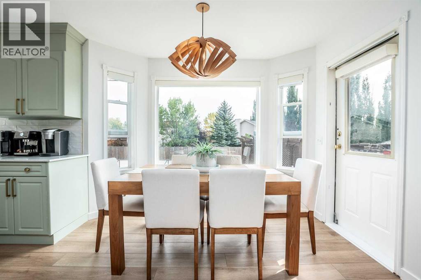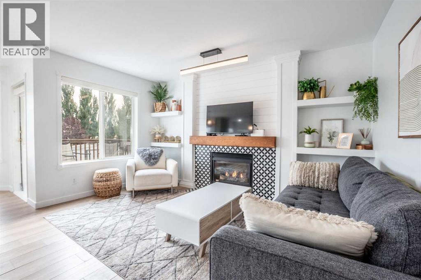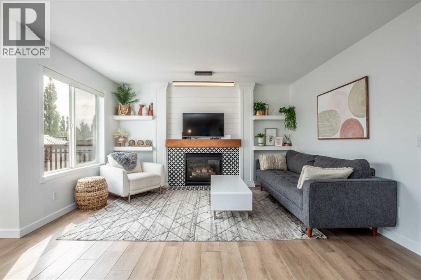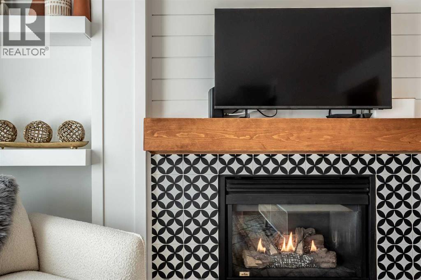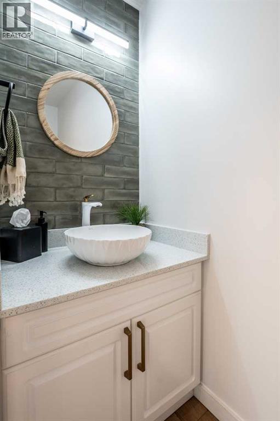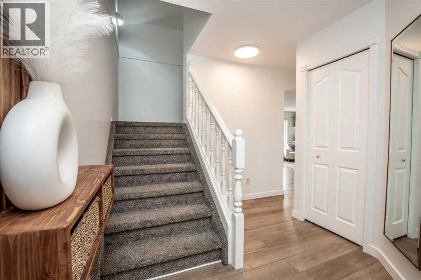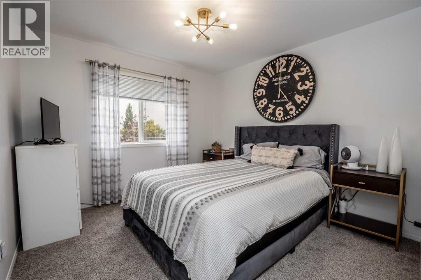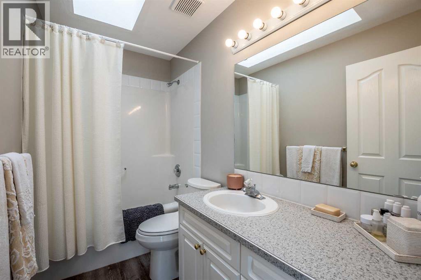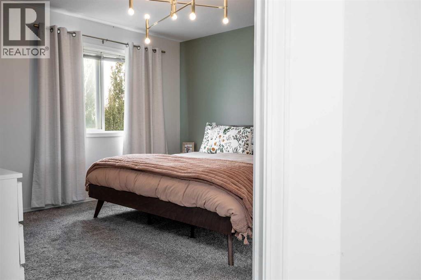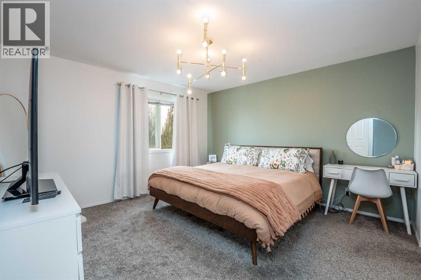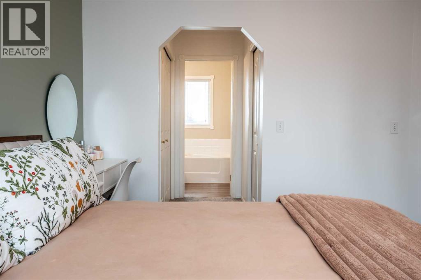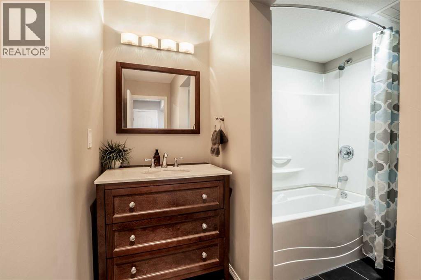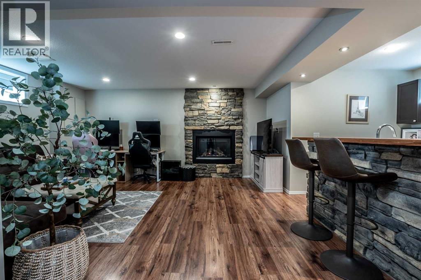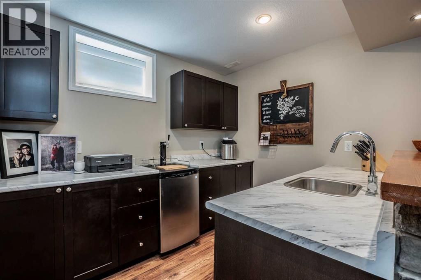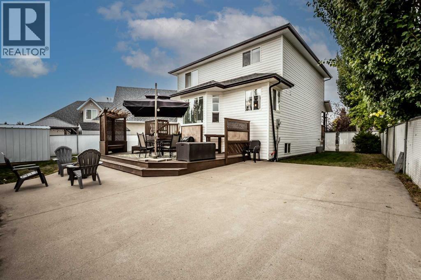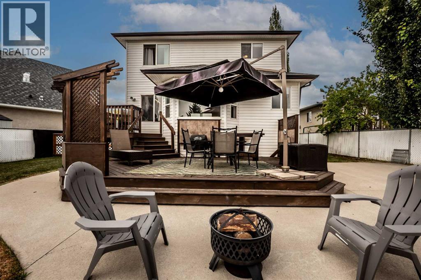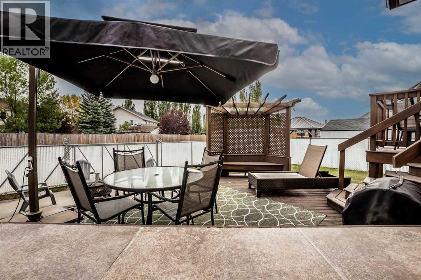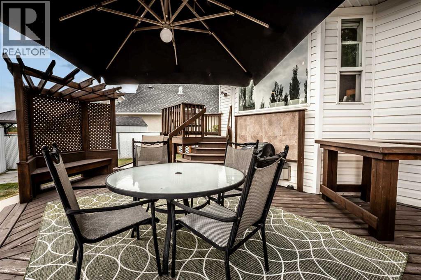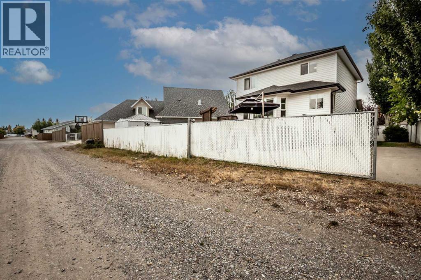3 Bedroom
4 Bathroom
1,510 ft2
Fireplace
None
Other, Forced Air
$589,000
** Wonderful Family Home , Great Location. Open Concept Kitchen, Eating Area and Livingroom with large windows, island and Fireplace creating a warm, inviting space. Entire Main Floor has been Beautifully Updated- vinyl plank flooring, new light fixtures and cabinet hardware, quartz counters, subway tile backsplash, all new appliances in last 3 years. Gas Fireplace with tile, wood mantel. Main floor Laundry Room features built-in cabinet, drying shelf. Washer and Dryer new in last year. Main floor renovated 2-piece Bath. Upper level has Master w Ensuite, jetted tub, 2 Additional Bedrooms and 2nd 4-piece Bath. Fully Finished basement extends living space with Family Room , Wet Bar, 4-piece Bath, Storage. Heated Double Garage. Spacious Fenced Back Yard - 2-tiered Deck, Pergola bench, Concrete RV Parking, Alley access, Dog Run, Shed. Bright, Sunny, Lovingly cared for Home. Don't miss this Opportunity! You'll Love This Home! (id:57810)
Property Details
|
MLS® Number
|
A2257778 |
|
Property Type
|
Single Family |
|
Community Name
|
Sunshine Meadow |
|
Amenities Near By
|
Playground, Schools, Water Nearby |
|
Community Features
|
Lake Privileges |
|
Features
|
Cul-de-sac, Back Lane, Wet Bar, No Smoking Home |
|
Parking Space Total
|
4 |
|
Plan
|
9812890 |
|
Structure
|
Shed, Deck, Dog Run - Fenced In |
Building
|
Bathroom Total
|
4 |
|
Bedrooms Above Ground
|
3 |
|
Bedrooms Total
|
3 |
|
Appliances
|
Washer, Refrigerator, Range - Gas, Dishwasher, Dryer, Microwave, Freezer, Hood Fan, Window Coverings, Garage Door Opener |
|
Basement Development
|
Finished |
|
Basement Type
|
Full (finished) |
|
Constructed Date
|
1998 |
|
Construction Material
|
Wood Frame |
|
Construction Style Attachment
|
Detached |
|
Cooling Type
|
None |
|
Exterior Finish
|
Vinyl Siding |
|
Fireplace Present
|
Yes |
|
Fireplace Total
|
2 |
|
Flooring Type
|
Carpeted, Laminate, Tile, Vinyl Plank |
|
Foundation Type
|
Poured Concrete |
|
Half Bath Total
|
1 |
|
Heating Type
|
Other, Forced Air |
|
Stories Total
|
2 |
|
Size Interior
|
1,510 Ft2 |
|
Total Finished Area
|
1510 Sqft |
|
Type
|
House |
Parking
|
Attached Garage
|
2 |
|
Garage
|
|
|
Heated Garage
|
|
Land
|
Acreage
|
No |
|
Fence Type
|
Fence |
|
Land Amenities
|
Playground, Schools, Water Nearby |
|
Size Depth
|
29.87 M |
|
Size Frontage
|
15.54 M |
|
Size Irregular
|
5489.00 |
|
Size Total
|
5489 Sqft|4,051 - 7,250 Sqft |
|
Size Total Text
|
5489 Sqft|4,051 - 7,250 Sqft |
|
Zoning Description
|
R1 |
Rooms
| Level |
Type |
Length |
Width |
Dimensions |
|
Second Level |
Primary Bedroom |
|
|
13.00 Ft x 13.00 Ft |
|
Second Level |
Bedroom |
|
|
10.00 Ft x 10.75 Ft |
|
Second Level |
Bedroom |
|
|
10.50 Ft x 10.83 Ft |
|
Second Level |
4pc Bathroom |
|
|
5.00 Ft x 8.75 Ft |
|
Third Level |
4pc Bathroom |
|
|
7.00 Ft x 10.33 Ft |
|
Lower Level |
4pc Bathroom |
|
|
8.83 Ft x 9.50 Ft |
|
Lower Level |
Family Room |
|
|
14.17 Ft x 17.33 Ft |
|
Lower Level |
Other |
|
|
9.17 Ft x 9.83 Ft |
|
Main Level |
Living Room |
|
|
13.67 Ft x 16.17 Ft |
|
Main Level |
Other |
|
|
7.00 Ft x 10.33 Ft |
|
Main Level |
Kitchen |
|
|
10.08 Ft x 14.75 Ft |
|
Main Level |
Laundry Room |
|
|
6.17 Ft x 6.25 Ft |
|
Main Level |
2pc Bathroom |
|
|
2.83 Ft x 7.00 Ft |
https://www.realtor.ca/real-estate/28883006/516-17th-street-se-high-river-sunshine-meadow
