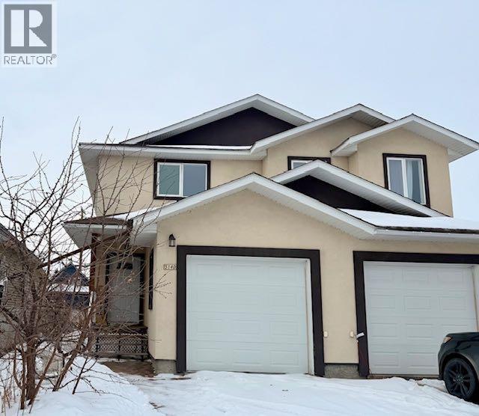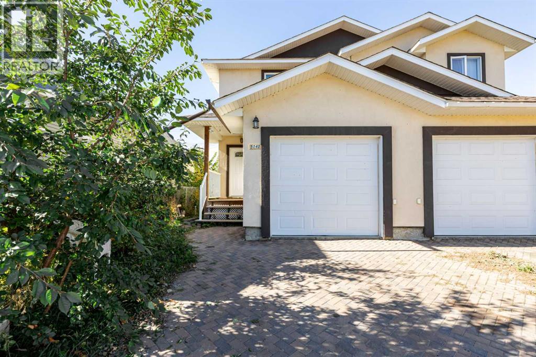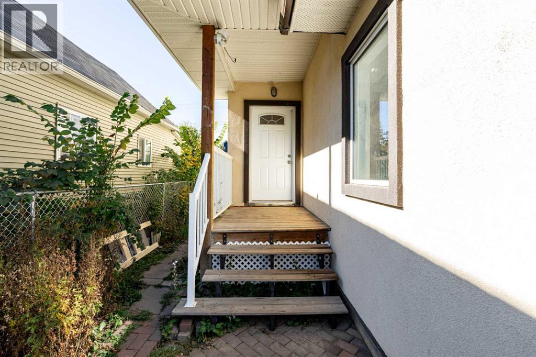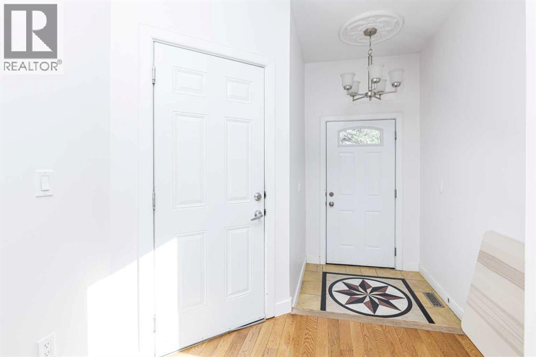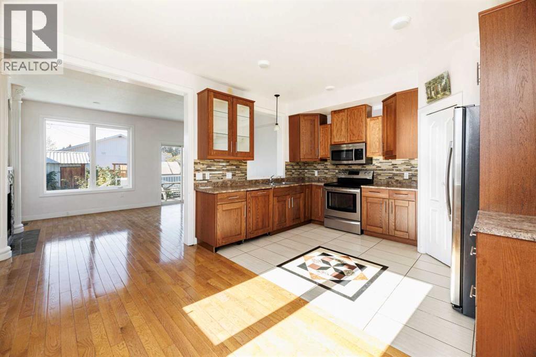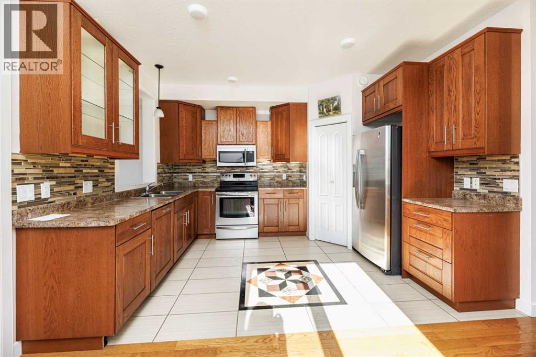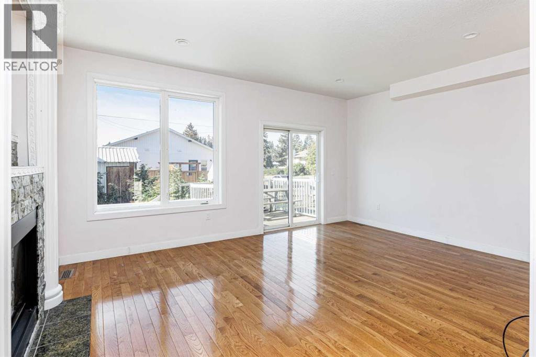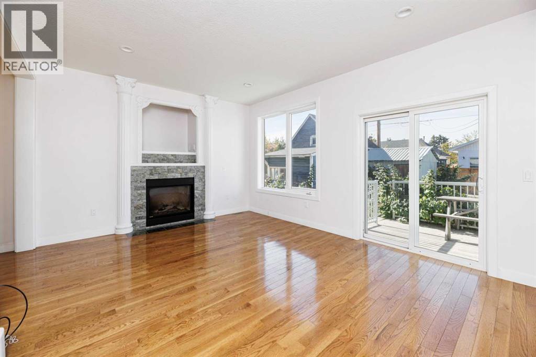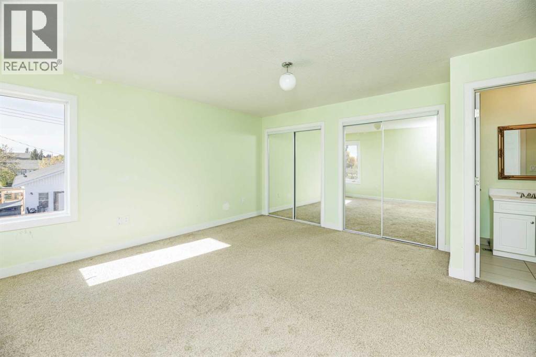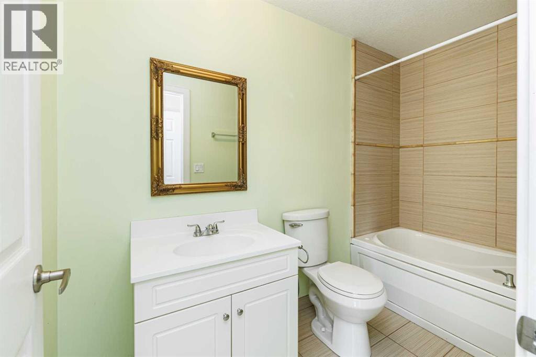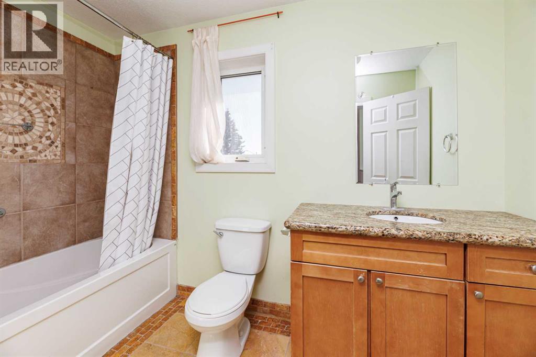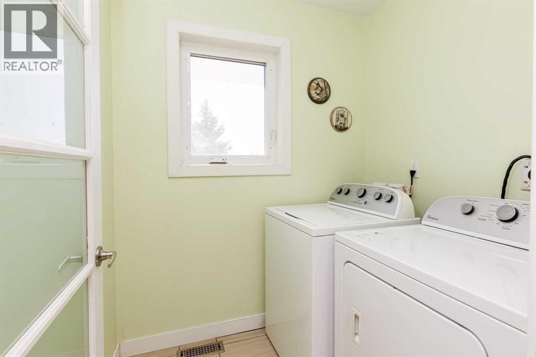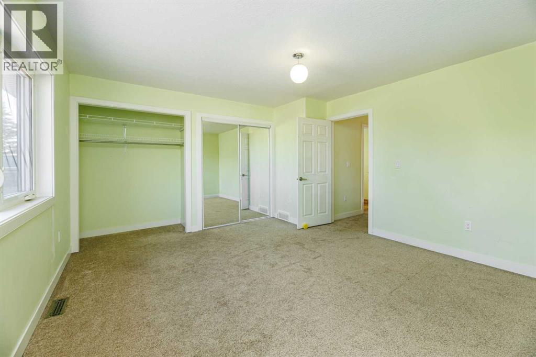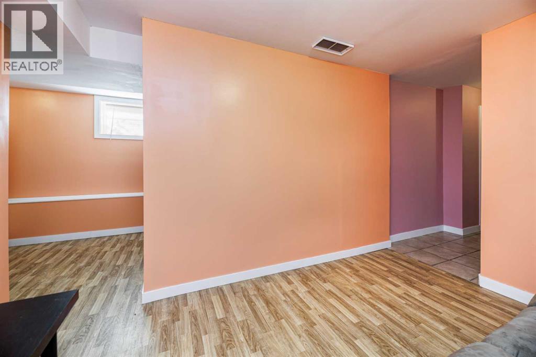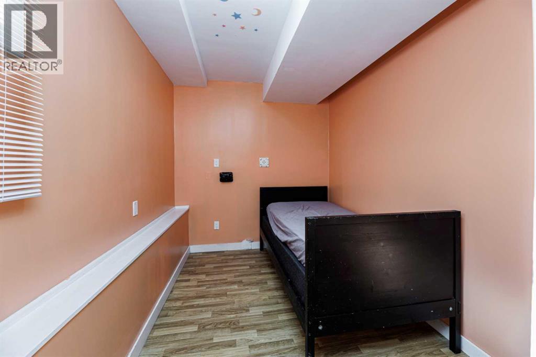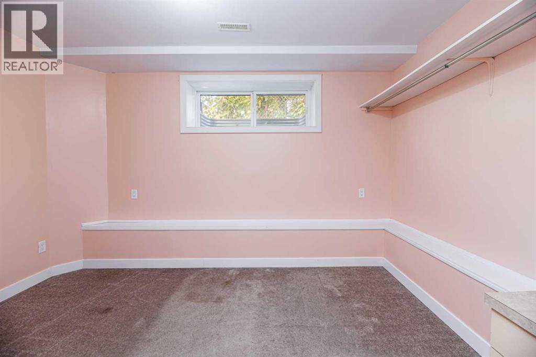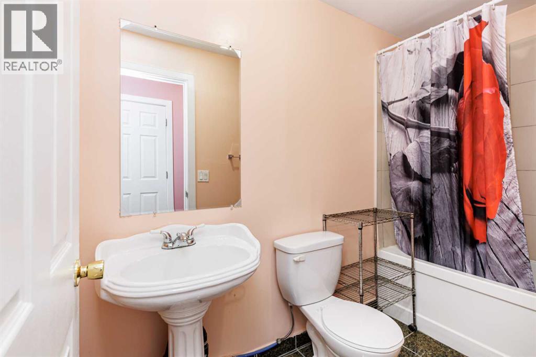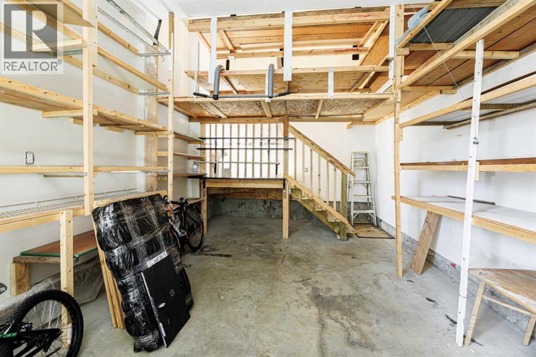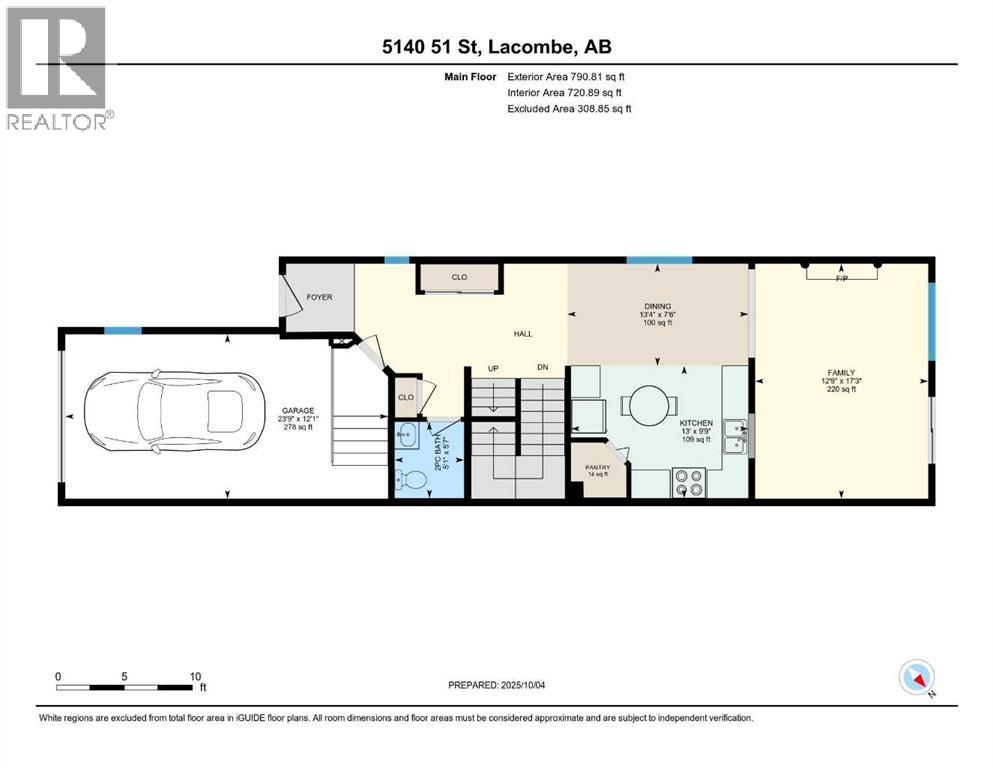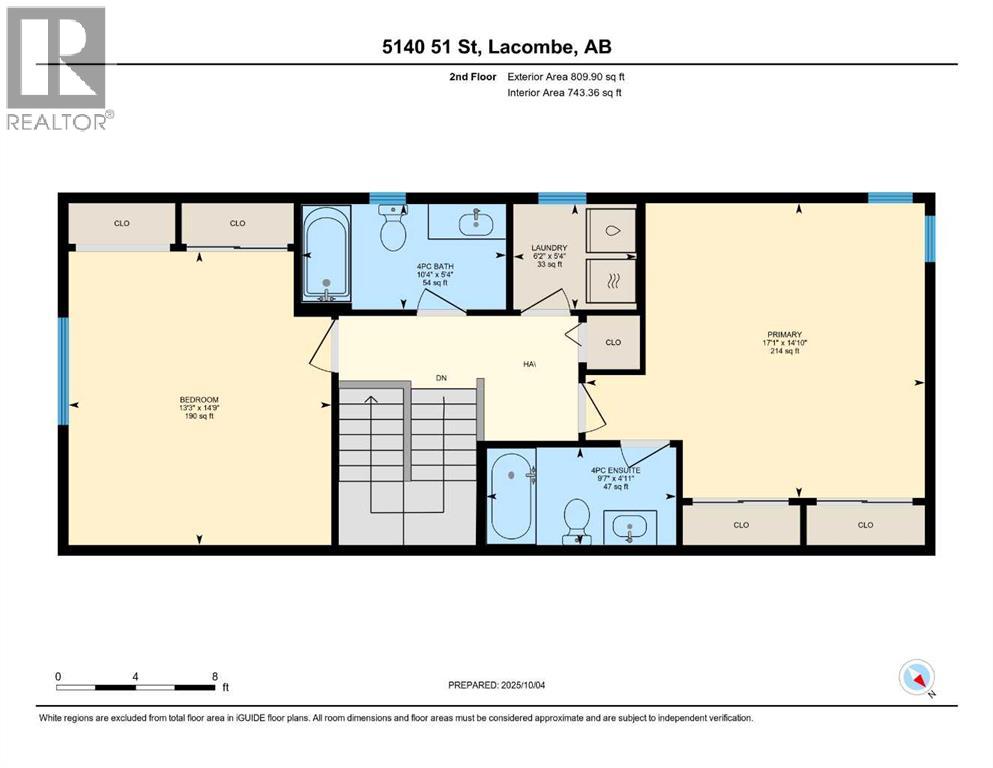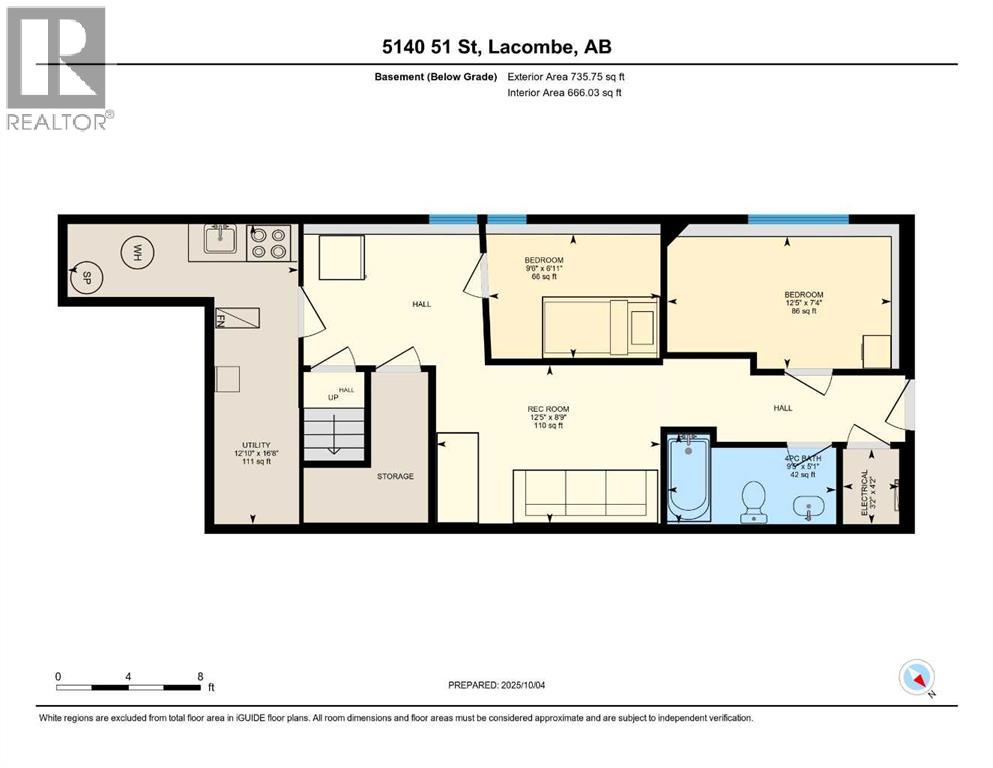4 Bedroom
4 Bathroom
1,464 ft2
Fireplace
None
Forced Air, In Floor Heating
Landscaped
$379,000
Welcome home to this beautifully kept 4 bedroom, 3 full /2 ice bathroom half duplex ideally located in the heart of downtown Lacombe. This inviting home offers a bright and open main floor with a spacious kitchen, dining area, and comfortable living room — perfect for family gatherings or quiet evenings to spend time in.The primary suite features its own ensuite bath, and the fully finished basement with separate entrance & with infloor heat plumbed in to keep the feet warm on cold winter nights . It also provides extra space for a family room, home office, or guest area. Enjoy the convenience of being close to schools, playgrounds, shopping, and all downtown amenities — everything you need is just a short walk away.With a private yard and friendly neighbourhood setting, this home combines comfort, location, and community charm. A wonderful opportunity for families, first-time buyers, investors , or anyone looking to enjoy the welcoming lifestyle Lacombe is known for! (id:57810)
Property Details
|
MLS® Number
|
A2262456 |
|
Property Type
|
Single Family |
|
Neigbourhood
|
Parkland Acres |
|
Community Name
|
Downtown Lacombe |
|
Amenities Near By
|
Airport, Golf Course, Park, Playground, Recreation Nearby, Schools, Shopping, Water Nearby |
|
Community Features
|
Golf Course Development, Lake Privileges, Fishing |
|
Features
|
Back Lane |
|
Parking Space Total
|
1 |
|
Plan
|
1424664 |
|
Structure
|
Deck |
Building
|
Bathroom Total
|
4 |
|
Bedrooms Above Ground
|
2 |
|
Bedrooms Below Ground
|
2 |
|
Bedrooms Total
|
4 |
|
Appliances
|
Refrigerator, Stove, Microwave, Window Coverings, Garage Door Opener, Washer & Dryer |
|
Basement Development
|
Finished |
|
Basement Features
|
Separate Entrance, Walk-up |
|
Basement Type
|
Full (finished) |
|
Constructed Date
|
2015 |
|
Construction Style Attachment
|
Semi-detached |
|
Cooling Type
|
None |
|
Exterior Finish
|
Stucco |
|
Fireplace Present
|
Yes |
|
Fireplace Total
|
1 |
|
Flooring Type
|
Carpeted, Hardwood, Tile |
|
Foundation Type
|
Poured Concrete |
|
Half Bath Total
|
1 |
|
Heating Fuel
|
Natural Gas |
|
Heating Type
|
Forced Air, In Floor Heating |
|
Stories Total
|
2 |
|
Size Interior
|
1,464 Ft2 |
|
Total Finished Area
|
1464.25 Sqft |
|
Type
|
Duplex |
Parking
Land
|
Acreage
|
No |
|
Fence Type
|
Partially Fenced |
|
Land Amenities
|
Airport, Golf Course, Park, Playground, Recreation Nearby, Schools, Shopping, Water Nearby |
|
Landscape Features
|
Landscaped |
|
Size Depth
|
36.56 M |
|
Size Frontage
|
7.01 M |
|
Size Irregular
|
2753.00 |
|
Size Total
|
2753 Sqft|0-4,050 Sqft |
|
Size Total Text
|
2753 Sqft|0-4,050 Sqft |
|
Zoning Description
|
R4 |
Rooms
| Level |
Type |
Length |
Width |
Dimensions |
|
Second Level |
Bedroom |
|
|
13.25 Ft x 14.75 Ft |
|
Second Level |
4pc Bathroom |
|
|
.00 Ft x .00 Ft |
|
Second Level |
4pc Bathroom |
|
|
.00 Ft x .00 Ft |
|
Second Level |
Primary Bedroom |
|
|
17.33 Ft x 14.83 Ft |
|
Second Level |
Laundry Room |
|
|
6.17 Ft x 5.33 Ft |
|
Basement |
4pc Bathroom |
|
|
.00 Ft x .00 Ft |
|
Basement |
Bedroom |
|
|
12.42 Ft x 7.33 Ft |
|
Basement |
Bedroom |
|
|
9.50 Ft x 6.92 Ft |
|
Basement |
Family Room |
|
|
12.42 Ft x 8.75 Ft |
|
Main Level |
2pc Bathroom |
|
|
.00 Ft x .00 Ft |
|
Main Level |
Dining Room |
|
|
7.50 Ft x 13.33 Ft |
|
Main Level |
Living Room |
|
|
17.25 Ft x 12.75 Ft |
|
Main Level |
Kitchen |
|
|
9.75 Ft x 13.00 Ft |
https://www.realtor.ca/real-estate/28972063/5140-51-street-lacombe-downtown-lacombe
