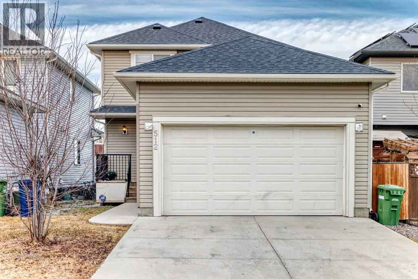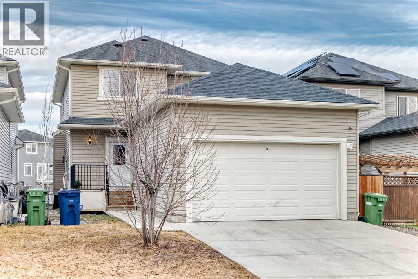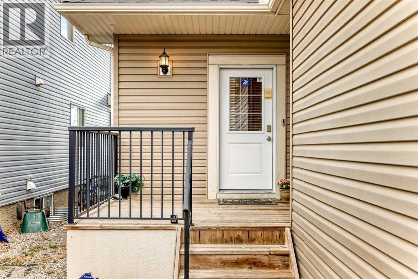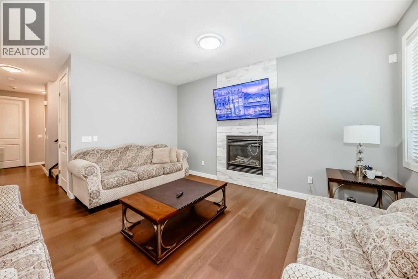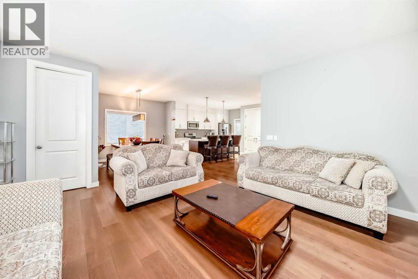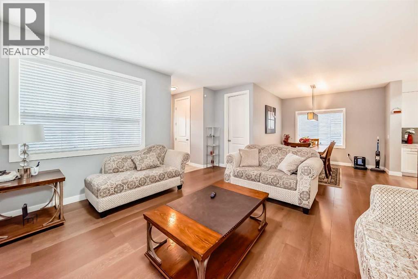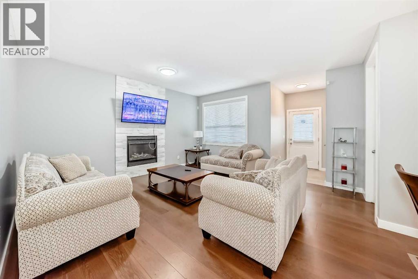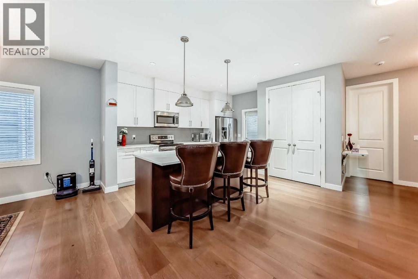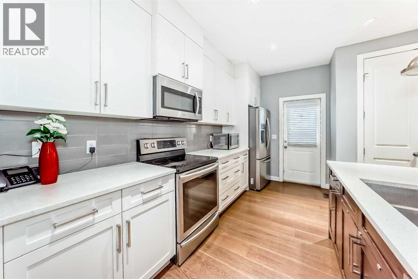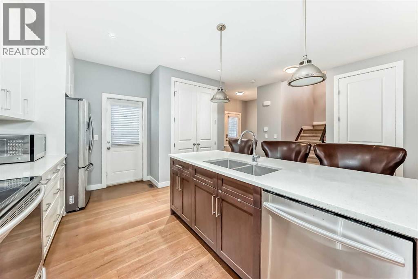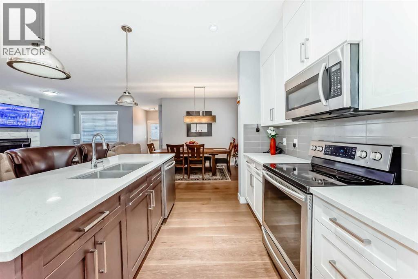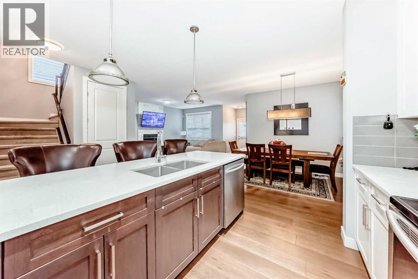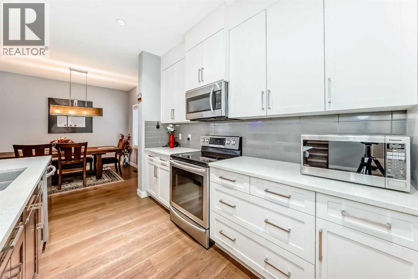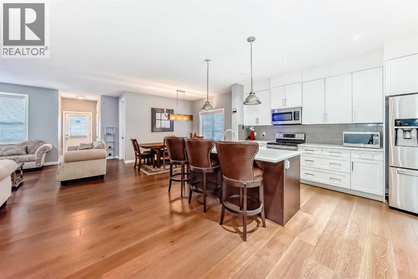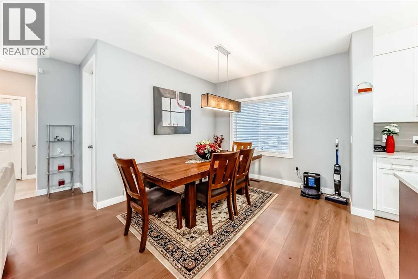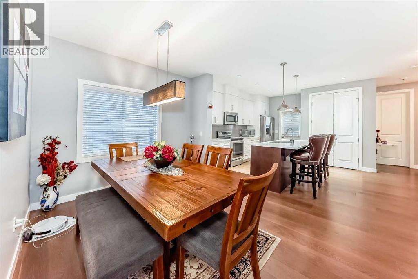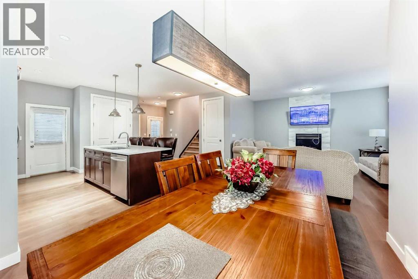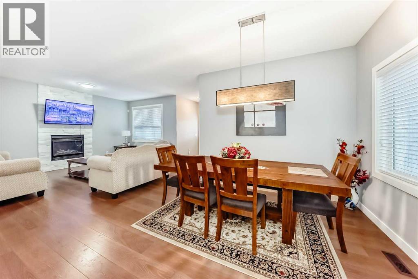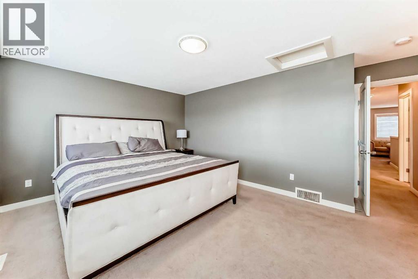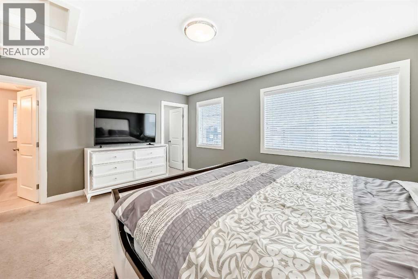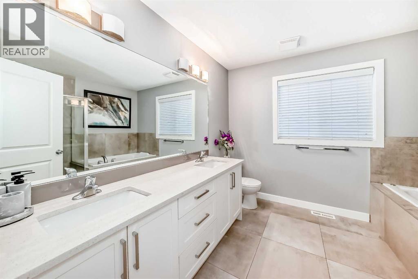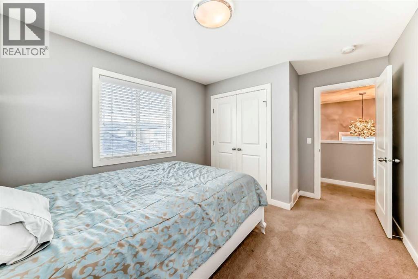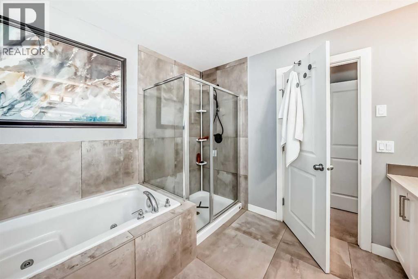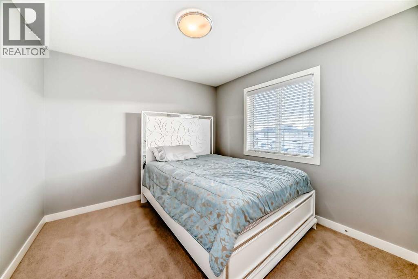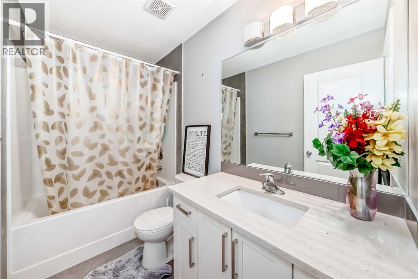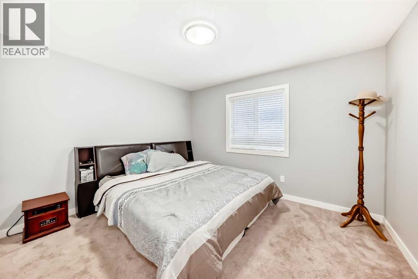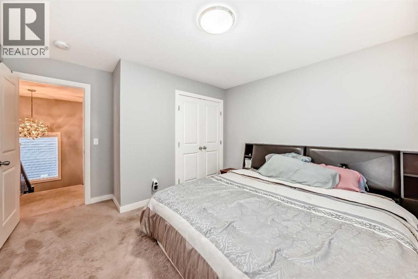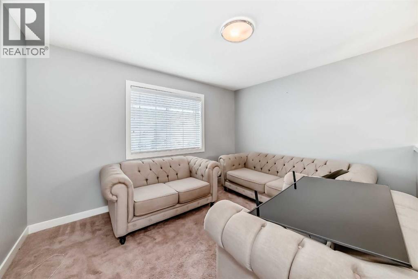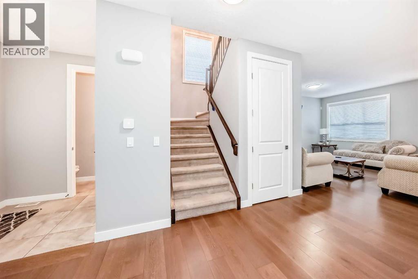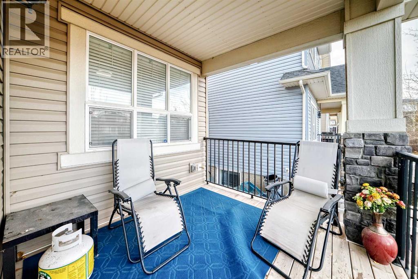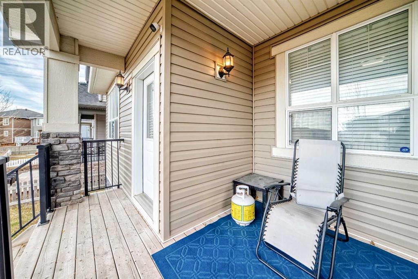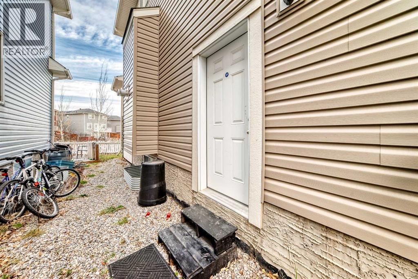3 Bedroom
3 Bathroom
2,085 ft2
Fireplace
None
Forced Air
$564,888
Welcome to this stunning home offering over 2,000 sq. ft. of bright, open-concept living. The main floor features gleaming hardwood floors, quartz countertops, and a spacious den/office—perfect for working from home. The upper level boasts a huge master bedroom complete with a luxurious 5-pc ensuite, creating a private retreat you’ll love coming home to. It also comes with 2 additional good size bedrooms and a bonus room for entertainment, music or computer room for family. Additional features include a double attached garage for convenience, a separate entrance to the basement for future development, and both a front and back porch for added outdoor enjoyment. The backyard that backs onto peaceful green space—providing privacy and a beautiful hiking path. This home delivers comfort, style, and exceptional value.” This is a perfect blend of comfort, style, and opportunity.” (id:57810)
Property Details
|
MLS® Number
|
A2270941 |
|
Property Type
|
Single Family |
|
Neigbourhood
|
Baysprings |
|
Community Name
|
Baysprings |
|
Amenities Near By
|
Park, Playground |
|
Features
|
Back Lane |
|
Parking Space Total
|
4 |
|
Plan
|
1411187 |
Building
|
Bathroom Total
|
3 |
|
Bedrooms Above Ground
|
3 |
|
Bedrooms Total
|
3 |
|
Appliances
|
Washer, Refrigerator, Dishwasher, Stove, Dryer |
|
Basement Development
|
Unfinished |
|
Basement Features
|
Separate Entrance |
|
Basement Type
|
Full (unfinished) |
|
Constructed Date
|
2015 |
|
Construction Material
|
Wood Frame |
|
Construction Style Attachment
|
Detached |
|
Cooling Type
|
None |
|
Exterior Finish
|
Vinyl Siding |
|
Fireplace Present
|
Yes |
|
Fireplace Total
|
1 |
|
Flooring Type
|
Carpeted, Hardwood, Tile |
|
Foundation Type
|
Poured Concrete |
|
Half Bath Total
|
1 |
|
Heating Type
|
Forced Air |
|
Stories Total
|
2 |
|
Size Interior
|
2,085 Ft2 |
|
Total Finished Area
|
2084.9 Sqft |
|
Type
|
House |
Parking
Land
|
Acreage
|
No |
|
Fence Type
|
Partially Fenced |
|
Land Amenities
|
Park, Playground |
|
Size Depth
|
35.59 M |
|
Size Frontage
|
11 M |
|
Size Irregular
|
384.10 |
|
Size Total
|
384.1 M2|4,051 - 7,250 Sqft |
|
Size Total Text
|
384.1 M2|4,051 - 7,250 Sqft |
|
Zoning Description
|
R1-l |
Rooms
| Level |
Type |
Length |
Width |
Dimensions |
|
Main Level |
2pc Bathroom |
|
|
Measurements not available |
|
Main Level |
Laundry Room |
|
|
10.17 Ft x 8.92 Ft |
|
Main Level |
Kitchen |
|
|
17.50 Ft x 14.92 Ft |
|
Main Level |
Dining Room |
|
|
13.08 Ft x 10.92 Ft |
|
Main Level |
Living Room |
|
|
15.92 Ft x 15.17 Ft |
|
Main Level |
Den |
|
|
10.25 Ft x 9.83 Ft |
|
Upper Level |
4pc Bathroom |
|
|
Measurements not available |
|
Upper Level |
Bonus Room |
|
|
12.58 Ft x 10.08 Ft |
|
Upper Level |
Primary Bedroom |
|
|
16.50 Ft x 11.92 Ft |
|
Upper Level |
5pc Bathroom |
|
|
10.00 Ft x 9.08 Ft |
|
Upper Level |
Bedroom |
|
|
10.42 Ft x 10.08 Ft |
|
Upper Level |
Bedroom |
|
|
12.25 Ft x 10.67 Ft |
https://www.realtor.ca/real-estate/29106418/512-baysprings-lane-sw-airdrie-baysprings
