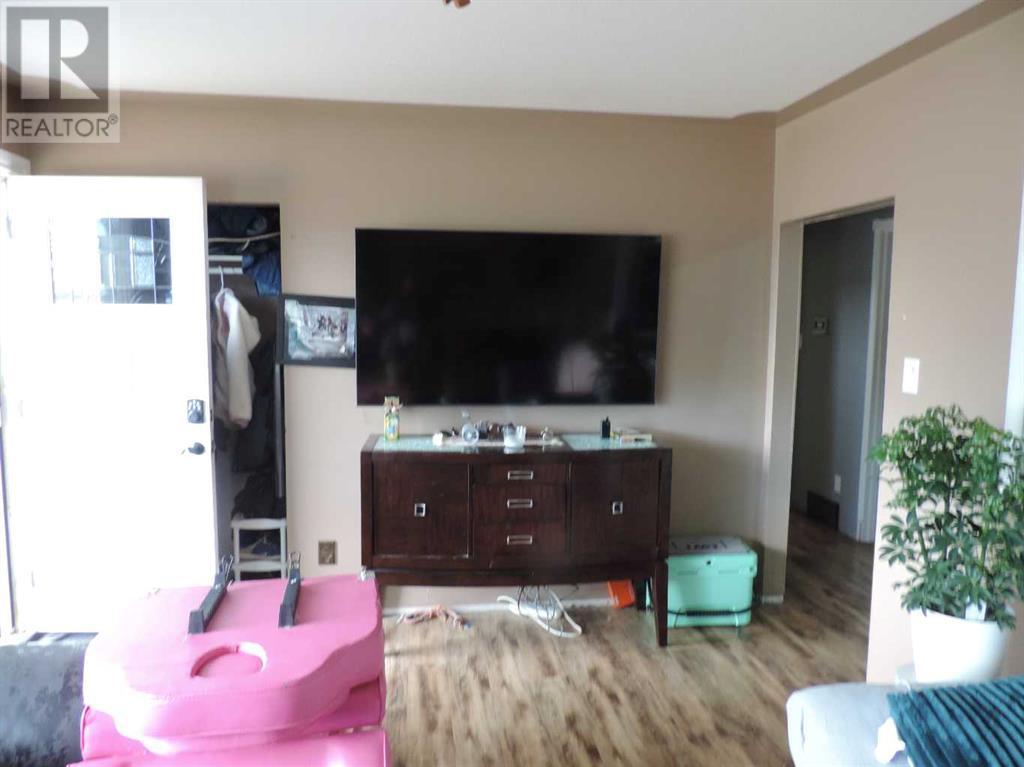3 Bedroom
2 Bathroom
1140 sqft
Bungalow
None
Forced Air
$263,000
EXCELLANT PROPERTY IN THE CENTER OF RIMBEY1 This is a place you can call home, close to schools, commerce, church, swimming pool and fun center. Well kept and ready for a family. The three bedrooms on the main floor and the bedrooms in the basement along with the two baths will house a family. A large back yard is a place for fuun and games. (id:57810)
Property Details
|
MLS® Number
|
A2163989 |
|
Property Type
|
Single Family |
|
AmenitiesNearBy
|
Park, Playground, Schools, Shopping |
|
Features
|
See Remarks, Pvc Window, No Smoking Home |
|
ParkingSpaceTotal
|
1 |
|
Plan
|
8328et |
|
Structure
|
Deck |
Building
|
BathroomTotal
|
2 |
|
BedroomsAboveGround
|
3 |
|
BedroomsTotal
|
3 |
|
Appliances
|
Washer, Refrigerator, Stove, Dryer, Microwave Range Hood Combo |
|
ArchitecturalStyle
|
Bungalow |
|
BasementDevelopment
|
Partially Finished |
|
BasementType
|
Full (partially Finished) |
|
ConstructedDate
|
1960 |
|
ConstructionMaterial
|
Wood Frame |
|
ConstructionStyleAttachment
|
Detached |
|
CoolingType
|
None |
|
ExteriorFinish
|
Stucco |
|
FlooringType
|
Laminate, Linoleum |
|
FoundationType
|
Poured Concrete |
|
HeatingType
|
Forced Air |
|
StoriesTotal
|
1 |
|
SizeInterior
|
1140 Sqft |
|
TotalFinishedArea
|
1140 Sqft |
|
Type
|
House |
Parking
Land
|
Acreage
|
No |
|
FenceType
|
Fence |
|
LandAmenities
|
Park, Playground, Schools, Shopping |
|
SizeDepth
|
36.57 M |
|
SizeFrontage
|
15.54 M |
|
SizeIrregular
|
568.30 |
|
SizeTotal
|
568.3 M2|4,051 - 7,250 Sqft |
|
SizeTotalText
|
568.3 M2|4,051 - 7,250 Sqft |
|
ZoningDescription
|
R-2 |
Rooms
| Level |
Type |
Length |
Width |
Dimensions |
|
Lower Level |
Laundry Room |
|
|
8.58 Ft x 14.33 Ft |
|
Lower Level |
Family Room |
|
|
19.33 Ft x 14.17 Ft |
|
Lower Level |
3pc Bathroom |
|
|
7.17 Ft x 6.67 Ft |
|
Main Level |
Living Room |
|
|
12.00 Ft x 19.00 Ft |
|
Main Level |
Other |
|
|
8.50 Ft x 13.17 Ft |
|
Main Level |
Primary Bedroom |
|
|
12.42 Ft x 10.67 Ft |
|
Main Level |
Bedroom |
|
|
12.50 Ft x 9.00 Ft |
|
Main Level |
Bedroom |
|
|
9.75 Ft x 9.67 Ft |
|
Main Level |
4pc Bathroom |
|
|
7.33 Ft x 6.75 Ft |
|
Main Level |
Dining Room |
|
|
9.08 Ft x 11.50 Ft |
https://www.realtor.ca/real-estate/27404701/5114-52-avenue-rimbey




















