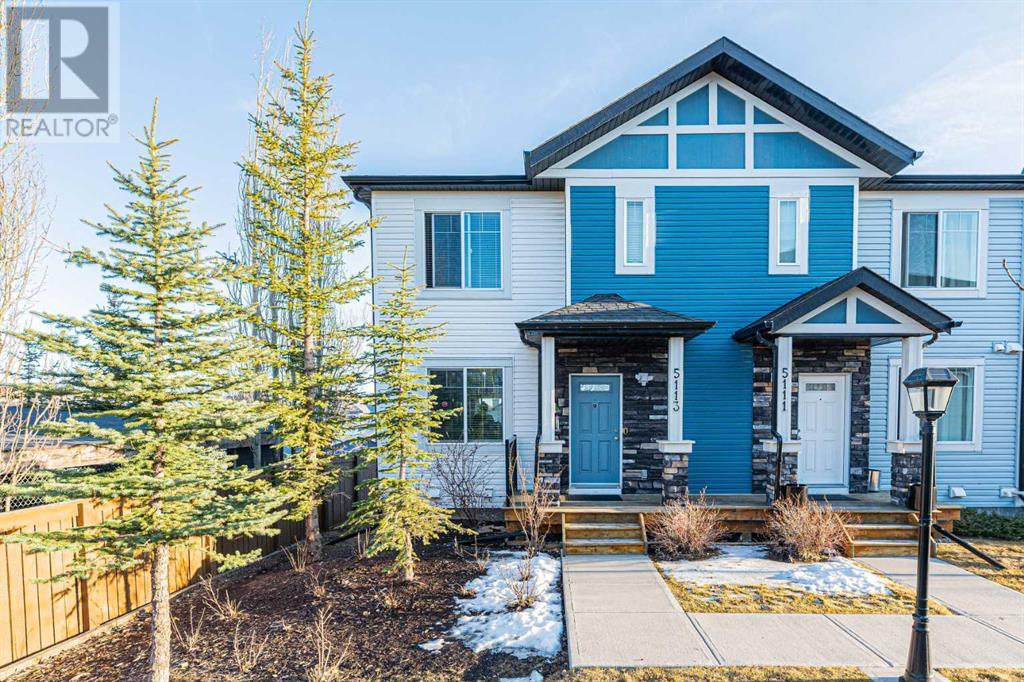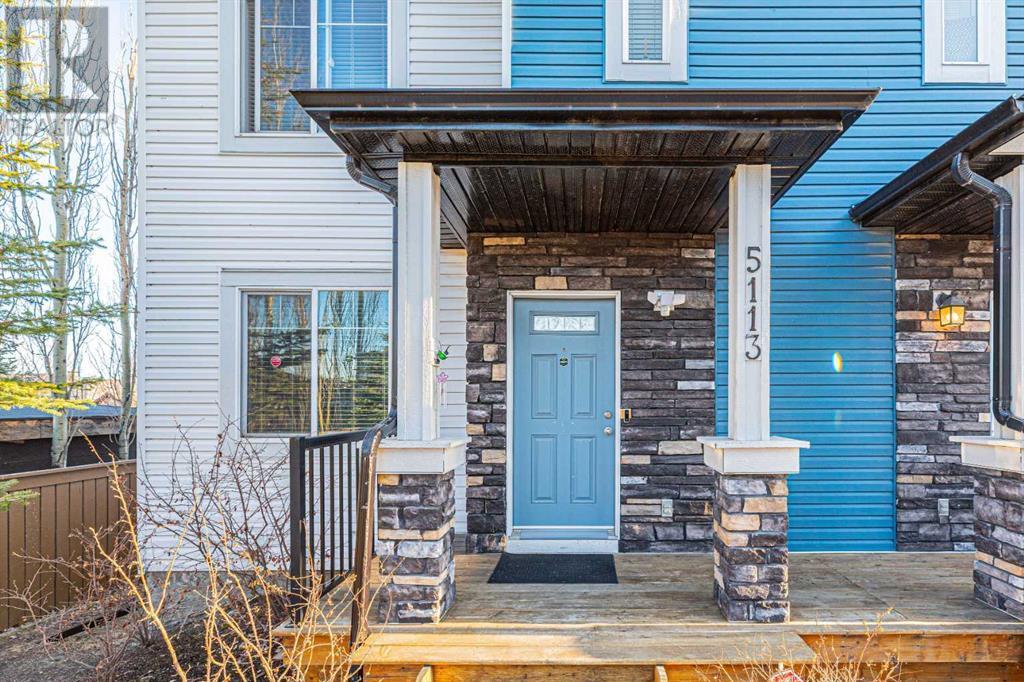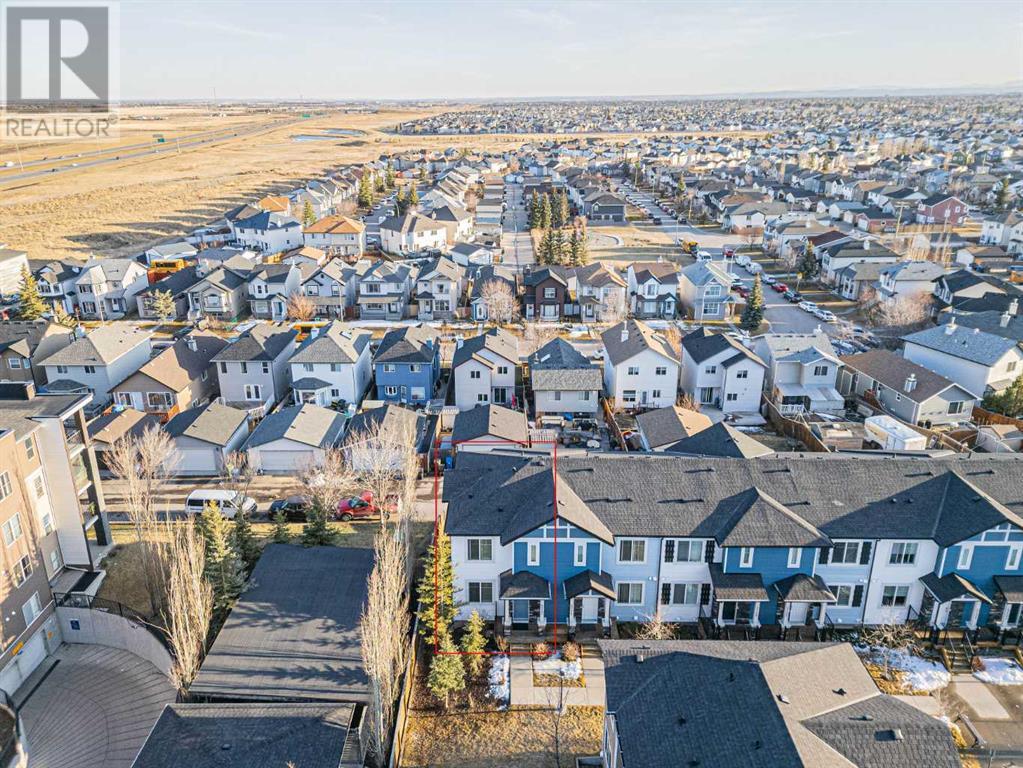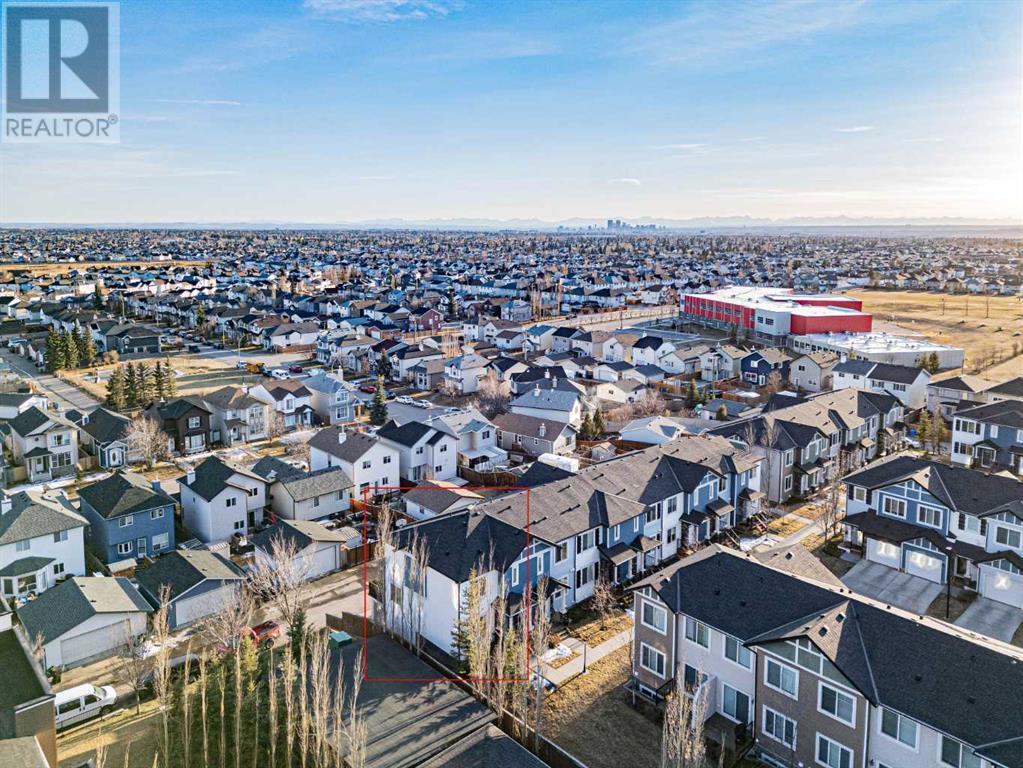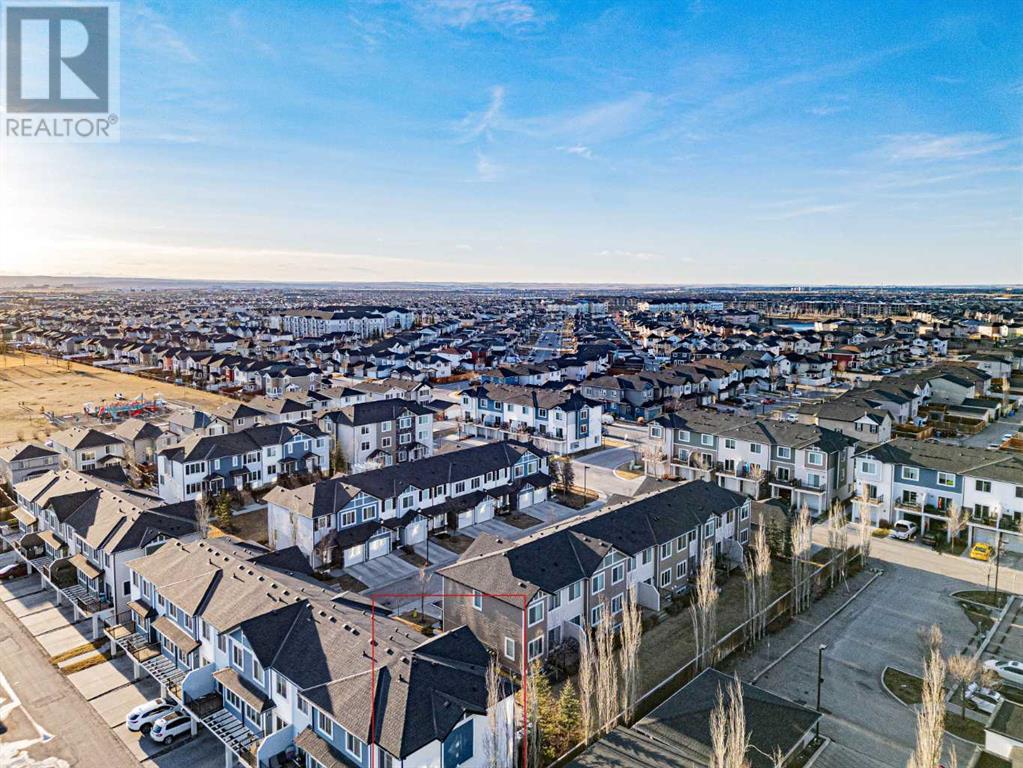5113, 333 Taralake Way Ne Calgary, Alberta T3J 0R5
$474,900Maintenance, Common Area Maintenance, Insurance, Reserve Fund Contributions, Waste Removal
$446.18 Monthly
Maintenance, Common Area Maintenance, Insurance, Reserve Fund Contributions, Waste Removal
$446.18 MonthlyThis spacious and extra-clean end-unit townhouse is in a prime location, featuring 3 bedrooms and 4 bathrooms. It includes a double attached garage, 9-foot knockdown ceilings, and is conveniently close to schools, transit services, playgrounds, the Genesis Centre, and highways. You’ll find a welcoming entry on the main level with a bright living room, a large designer kitchen with granite countertops, upgraded stainless steel appliances, and full-height upper cabinets. The kitchen opens into a sunny dining room that leads to a balcony, perfect for summer barbecues. There is also a 2-piece bathroom on this floor. Upstairs, the master bedroom includes a 4-piece ensuite bathroom, while the other two bedrooms share a common bathroom. Additionally, a laundry room is located on the upper floor for added convenience with upgraded washer & Dryer.The basement is partially finished and has a two-piece bathroom, and the attached double-car garage provides plenty of storage space.This property won’t last long, so schedule a viewing with your realtor today! (id:57810)
Property Details
| MLS® Number | A2209279 |
| Property Type | Single Family |
| Community Name | Taradale |
| Amenities Near By | Airport, Park, Playground, Schools, Shopping |
| Community Features | Pets Allowed With Restrictions |
| Features | Back Lane, No Animal Home, No Smoking Home, Parking |
| Parking Space Total | 4 |
| Plan | 1311352 |
Building
| Bathroom Total | 4 |
| Bedrooms Above Ground | 3 |
| Bedrooms Total | 3 |
| Appliances | Refrigerator, Dishwasher, Stove, Microwave Range Hood Combo, Window Coverings, Garage Door Opener, Washer & Dryer |
| Basement Development | Finished |
| Basement Type | Full (finished) |
| Constructed Date | 2013 |
| Construction Material | Wood Frame |
| Construction Style Attachment | Attached |
| Cooling Type | None |
| Exterior Finish | Stone, Vinyl Siding |
| Flooring Type | Carpeted, Ceramic Tile, Laminate |
| Foundation Type | Poured Concrete |
| Half Bath Total | 2 |
| Heating Type | Forced Air |
| Stories Total | 2 |
| Size Interior | 1,265 Ft2 |
| Total Finished Area | 1265 Sqft |
| Type | Row / Townhouse |
Parking
| Attached Garage | 2 |
Land
| Acreage | No |
| Fence Type | Not Fenced |
| Land Amenities | Airport, Park, Playground, Schools, Shopping |
| Size Depth | 18.47 M |
| Size Frontage | 7.71 M |
| Size Irregular | 142.33 |
| Size Total | 142.33 M2|0-4,050 Sqft |
| Size Total Text | 142.33 M2|0-4,050 Sqft |
| Zoning Description | M-1 |
Rooms
| Level | Type | Length | Width | Dimensions |
|---|---|---|---|---|
| Basement | 2pc Bathroom | 6.25 Ft x 4.83 Ft | ||
| Main Level | Living Room | 19.08 Ft x 13.67 Ft | ||
| Main Level | Kitchen | 19.25 Ft x 14.17 Ft | ||
| Main Level | Dining Room | 15.50 Ft x 7.75 Ft | ||
| Main Level | 2pc Bathroom | 6.00 Ft x 2.67 Ft | ||
| Upper Level | Primary Bedroom | 11.33 Ft x 13.00 Ft | ||
| Upper Level | Bedroom | 13.00 Ft x 9.00 Ft | ||
| Upper Level | Bedroom | 9.75 Ft x 9.25 Ft | ||
| Upper Level | 4pc Bathroom | 7.42 Ft x 6.75 Ft | ||
| Upper Level | 4pc Bathroom | 7.92 Ft x 4.83 Ft |
https://www.realtor.ca/real-estate/28134381/5113-333-taralake-way-ne-calgary-taradale
Contact Us
Contact us for more information
