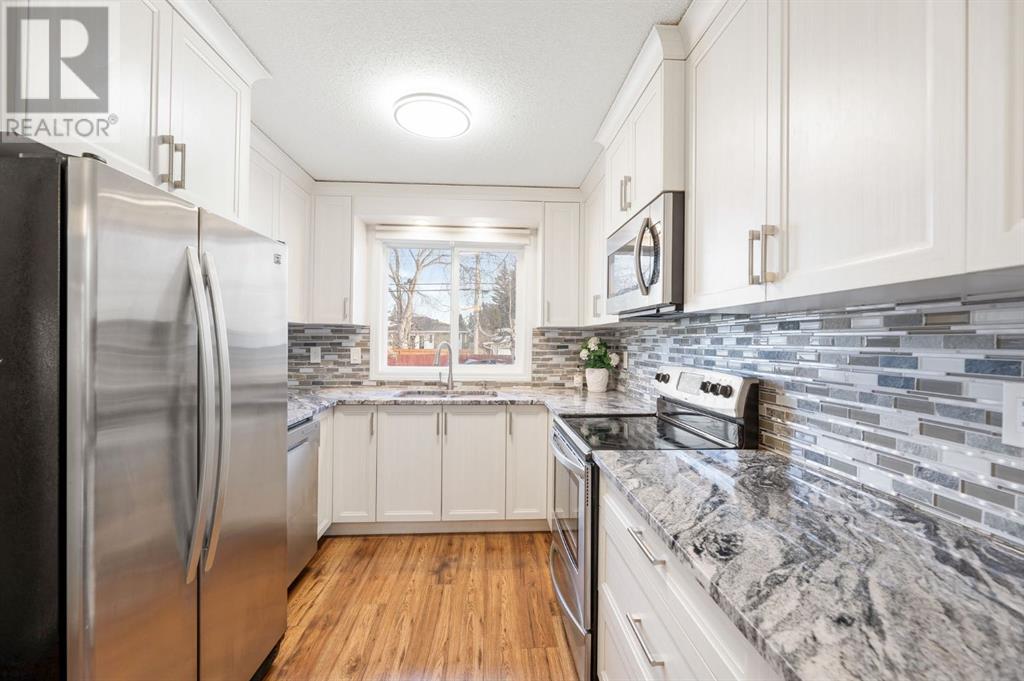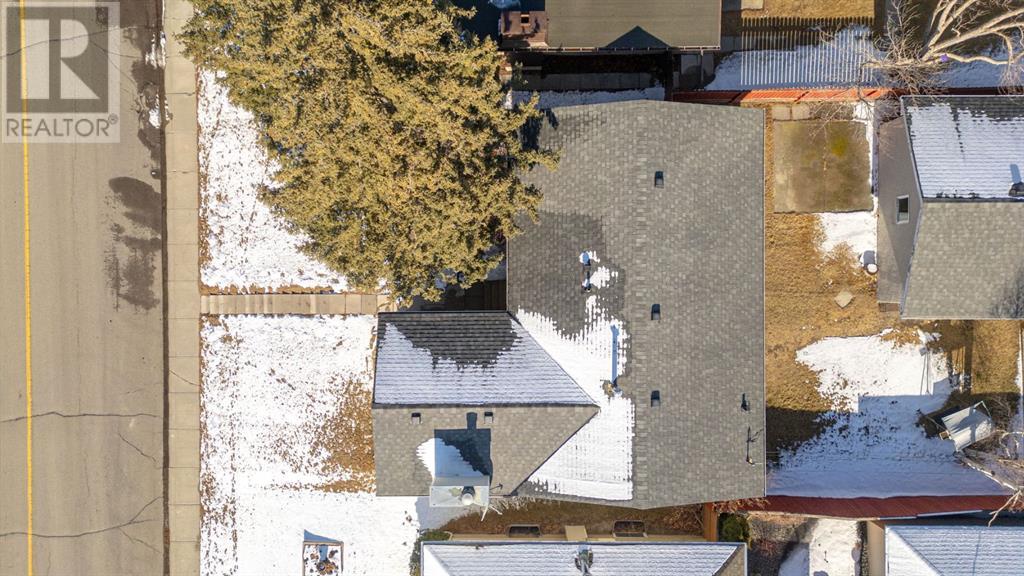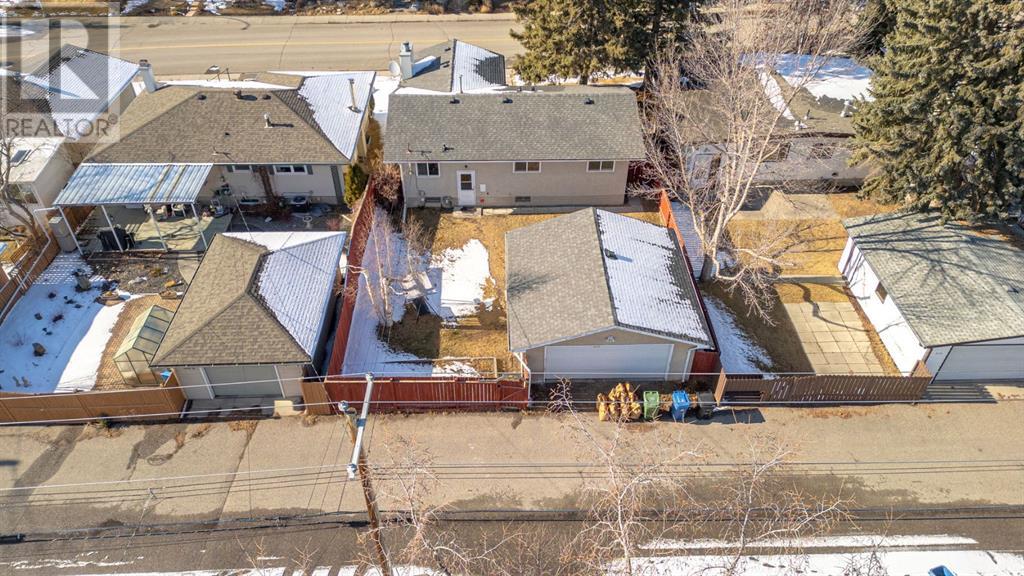5112 48 Street Nw Calgary, Alberta T3A 0S9
$749,900
**OPEN HOUSE SATURDAY AND SUNDAY 1-4PM ** PRE-LISTING HOME INSPECTION AVAILABLE! Welcome to your new home in the heart of Varsity! This beautiful property offers a wonderful blend of comfort, convenience, and charm. Nestled in one of Calgary's most desirable neighborhoods, this home promises the perfect lifestyle you've been searching for.This lovely home features inviting living spaces, with 3 bedrooms upstairs complemented by a 3-piece bathroom and a convenient 2-piece ensuite off the primary bedroom. Downstairs, you'll find an additional 2 bedrooms and another 3-piece bathroom. The bright and spacious layout ensures abundant natural light throughout the day, offering delightful morning sunrises from the kitchen window and breathtaking evening sunsets from the living room. The kitchen boasts stunning granite countertops, enhancing the home's elegance and style. 2016 SAW MANY IMPROVEMENTS ON THE MAIN FLOOR INCLUDING BATHROOMS, WINDOWS, KITCHEN AND FLOORING. The roof was also redone in 2018.The finished basement provides abundant opportunity to truly make it your own, whether as a personalized retreat or entertainment space. Outdoors, the backyard offers excellent potential for landscaping to create your ideal outdoor oasis. Additionally, there's a spacious double-car garage that backs onto an extra-wide paved lane, ensuring ease and convenience.Location is a significant advantage, with Varsity Plaza just a short walk away, offering restaurants, coffee shop, a yoga studio, and a medical clinic. Schools including Saint Vincent de Paul Elementary and Junior High, Varsity Acres Elementary, and Marion Carson Elementary are within a short walk. Dalhousie CTrain Station is only a 9 minute walk away. University of Calgary is a short drive away and can also be accessed by CTrain or bus.Enjoy community amenities including tennis courts and an ice rink at the nearby Varsity Community Association, is just a short distance away. Shopping convenience is provided by Mark et Mall and the soon-to-open Italian Centre at Northland Plaza, both accessible within minutes.Varsity is renowned for its vibrant community spirit, lush green parks, family-friendly atmosphere, and proximity to downtown Calgary. Whether enjoying local dining, walking to nearby schools, or participating in community activities, this home perfectly complements your lifestyle.Don't miss this exceptional opportunity to make Varsity your new home. Please note most of the furniture is negotiable too. HOME INSPECTION AVAILABLE! PLEASE SEE THE QR CODE TO THE HOME INSPECTION ON THE BACKSIDE OF THE LISTING SHEET AT THE HOUSE.Schedule your private viewing with your favourite Realtor today! (id:57810)
Open House
This property has open houses!
1:00 pm
Ends at:4:00 pm
Pre-Listing Inspection Available
Property Details
| MLS® Number | A2202001 |
| Property Type | Single Family |
| Neigbourhood | Varsity |
| Community Name | Varsity |
| Amenities Near By | Park, Playground, Recreation Nearby, Schools, Shopping |
| Features | Other, Back Lane, No Smoking Home |
| Parking Space Total | 2 |
| Plan | 4308jk |
| Structure | None |
Building
| Bathroom Total | 3 |
| Bedrooms Above Ground | 3 |
| Bedrooms Below Ground | 2 |
| Bedrooms Total | 5 |
| Appliances | Refrigerator, Dishwasher, Stove, Oven, Microwave Range Hood Combo, Window Coverings, Garage Door Opener, Washer & Dryer |
| Architectural Style | Bungalow |
| Basement Development | Finished |
| Basement Features | Walk-up |
| Basement Type | Full (finished) |
| Constructed Date | 1967 |
| Construction Style Attachment | Detached |
| Cooling Type | None |
| Exterior Finish | Stucco, Vinyl Siding |
| Fireplace Present | Yes |
| Fireplace Total | 1 |
| Flooring Type | Carpeted, Laminate, Linoleum, Tile |
| Foundation Type | Poured Concrete |
| Half Bath Total | 1 |
| Heating Fuel | Natural Gas |
| Heating Type | Forced Air |
| Stories Total | 1 |
| Size Interior | 1,210 Ft2 |
| Total Finished Area | 1210 Sqft |
| Type | House |
Parking
| Detached Garage | 2 |
Land
| Acreage | No |
| Fence Type | Partially Fenced |
| Land Amenities | Park, Playground, Recreation Nearby, Schools, Shopping |
| Landscape Features | Garden Area |
| Size Depth | 33.52 M |
| Size Frontage | 15.25 M |
| Size Irregular | 511.00 |
| Size Total | 511 M2|4,051 - 7,250 Sqft |
| Size Total Text | 511 M2|4,051 - 7,250 Sqft |
| Zoning Description | R-cg |
Rooms
| Level | Type | Length | Width | Dimensions |
|---|---|---|---|---|
| Basement | 3pc Bathroom | 8.83 Ft x 7.08 Ft | ||
| Basement | Other | 2.92 Ft x 7.50 Ft | ||
| Basement | Bedroom | 10.50 Ft x 10.67 Ft | ||
| Basement | Bedroom | 16.50 Ft x 10.92 Ft | ||
| Basement | Family Room | 13.92 Ft x 25.75 Ft | ||
| Basement | Laundry Room | 11.92 Ft x 14.92 Ft | ||
| Main Level | 2pc Bathroom | 4.75 Ft x 6.00 Ft | ||
| Main Level | 3pc Bathroom | 7.83 Ft x 5.00 Ft | ||
| Main Level | Bedroom | 10.92 Ft x 8.08 Ft | ||
| Main Level | Bedroom | 8.67 Ft x 11.42 Ft | ||
| Main Level | Dining Room | 9.25 Ft x 10.75 Ft | ||
| Main Level | Kitchen | 8.67 Ft x 11.58 Ft | ||
| Main Level | Living Room | 15.42 Ft x 16.08 Ft | ||
| Main Level | Primary Bedroom | 12.00 Ft x 11.50 Ft |
https://www.realtor.ca/real-estate/28025402/5112-48-street-nw-calgary-varsity
Contact Us
Contact us for more information


































