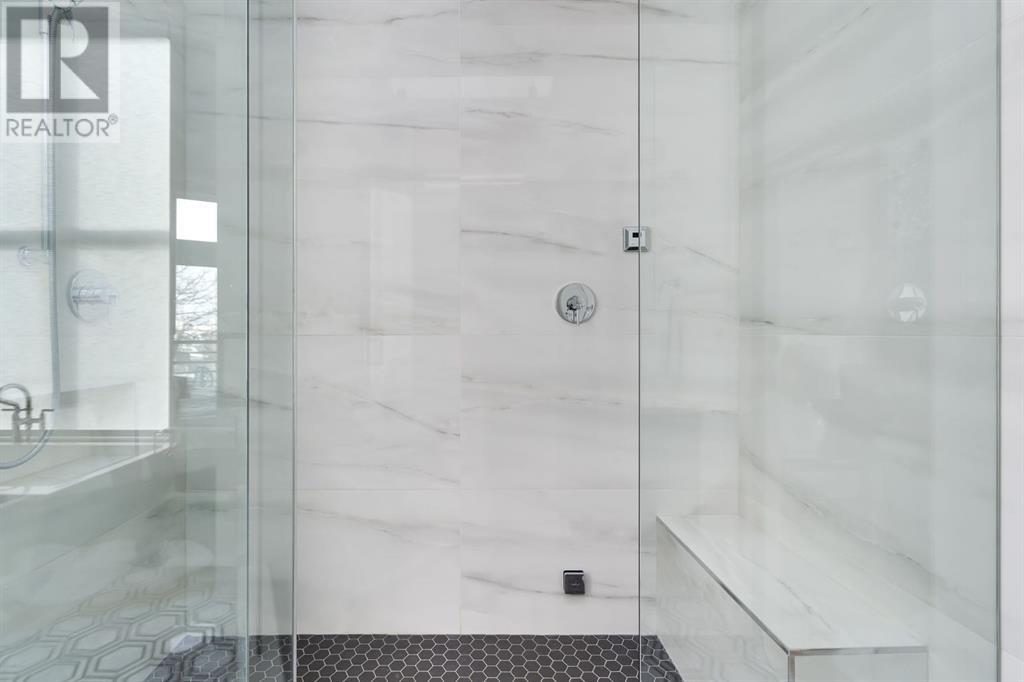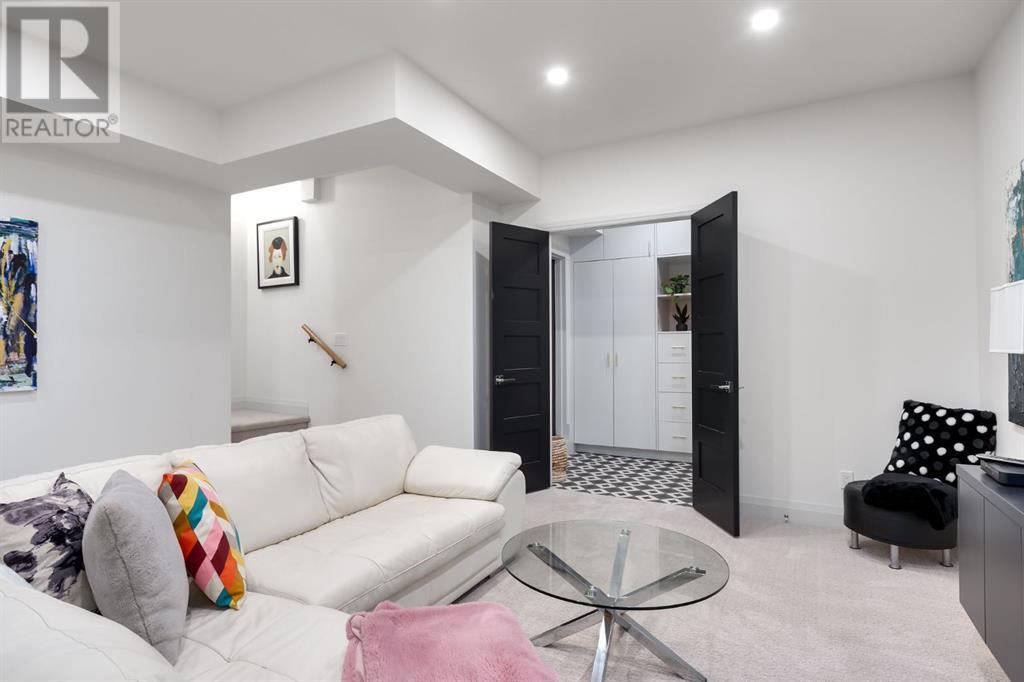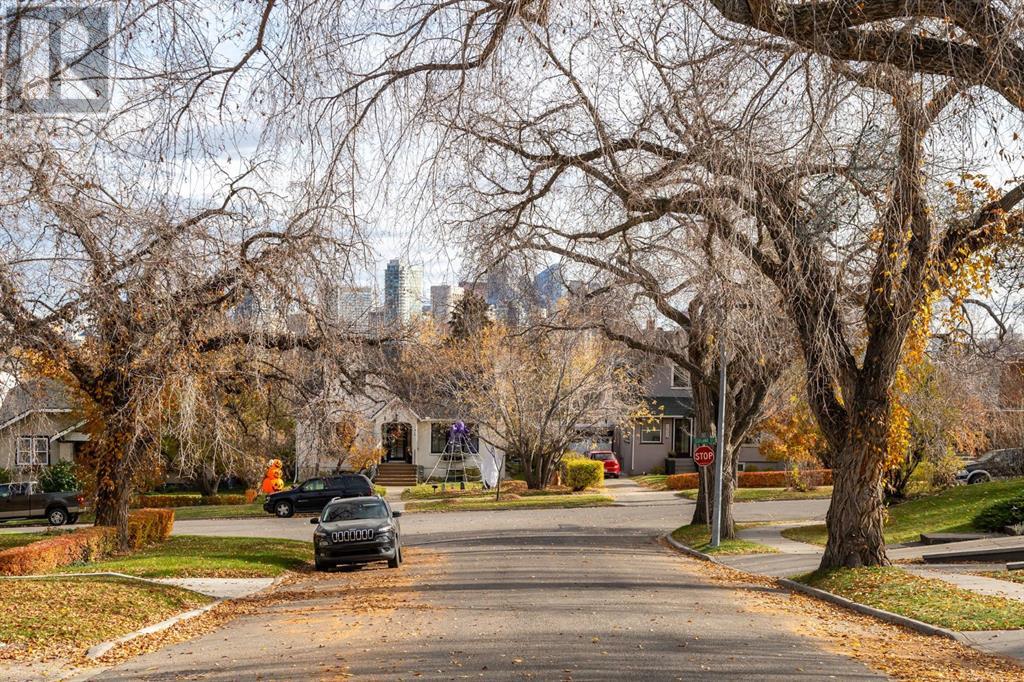5 Bedroom
5 Bathroom
2890 sqft
Fireplace
Central Air Conditioning
Central Heating
Landscaped
$2,299,900
Nestled in the prestigious Scarboro neighbourhood, this contemporary 4-bedroom home sits on a premium, tree-lined street, offering breathtaking City views from the second floor balcony. Designed with luxury and elegance in mind, the home boasts on-site finished white oak herringbone hardwood floors throughout the main level, complemented by stand-off glass railings and soaring 10-foot ceilings. Expansive windows flood the space with natural light, while a sleek home office/den and formal dining room, featuring a coffered ceiling, add to the charm and functionality.The custom-designed kitchen is the heart of the home, offering timeless sophistication with quartz countertops, a modern tile backsplash, a built-in refrigerator, and a 48" DACOR gas range with double ovens. The oversized island, complete with a prep sink, provides ample space for both cooking and entertaining. A walk-in pantry and built in bar by the dining space add convenience. The open-concept great room is an inviting space, with large south-facing windows that bathe the room in sunlight and a cozy gas fireplace that serves as a focal point.Upstairs, a master retreat awaits, complete with a spa-like 5-piece ensuite featuring marble mosaic flooring, a free-standing soaker tub, and an expansive walk-in closet. There are three additional spacious bedrooms, two of which share a Jack-and-Jill ensuite, and a main bath for the third, while a conveniently located laundry room adds to the upper-level practicality.The fully finished basement offers additional living space, including a recreation room, a custom mudroom with access to the tandem triple-attached garage, a 3-piece bathroom, and a versatile bedroom currently used as a yoga studio.The south-facing urban yard is a private sanctuary, nestled among mature trees. Additional upgrades include air conditioning, illuminated stairway lighting, drapery, custom motorized blinds, designer lighting, wallpaper accents, and beautifully landscaped grounds. This home is a masterpiece of contemporary design, offering luxury and comfort in one of the city’s most sought-after locations. (id:57810)
Property Details
|
MLS® Number
|
A2178578 |
|
Property Type
|
Single Family |
|
Neigbourhood
|
Scarboro |
|
Community Name
|
Scarboro |
|
AmenitiesNearBy
|
Park, Playground, Schools, Shopping |
|
Features
|
See Remarks, No Smoking Home |
|
ParkingSpaceTotal
|
5 |
|
Plan
|
5700ag |
|
Structure
|
Deck, See Remarks |
Building
|
BathroomTotal
|
5 |
|
BedroomsAboveGround
|
4 |
|
BedroomsBelowGround
|
1 |
|
BedroomsTotal
|
5 |
|
Appliances
|
Washer, Refrigerator, Range - Gas, Dishwasher, Dryer, Microwave, Hood Fan |
|
BasementDevelopment
|
Finished |
|
BasementType
|
Full (finished) |
|
ConstructedDate
|
2018 |
|
ConstructionMaterial
|
Wood Frame |
|
ConstructionStyleAttachment
|
Detached |
|
CoolingType
|
Central Air Conditioning |
|
ExteriorFinish
|
Stucco |
|
FireplacePresent
|
Yes |
|
FireplaceTotal
|
1 |
|
FlooringType
|
Carpeted, Ceramic Tile, Hardwood, Marble |
|
FoundationType
|
Poured Concrete |
|
HalfBathTotal
|
1 |
|
HeatingFuel
|
Natural Gas |
|
HeatingType
|
Central Heating |
|
StoriesTotal
|
2 |
|
SizeInterior
|
2890 Sqft |
|
TotalFinishedArea
|
2890 Sqft |
|
Type
|
House |
Parking
Land
|
Acreage
|
No |
|
FenceType
|
Fence |
|
LandAmenities
|
Park, Playground, Schools, Shopping |
|
LandscapeFeatures
|
Landscaped |
|
SizeDepth
|
30.47 M |
|
SizeFrontage
|
15.46 M |
|
SizeIrregular
|
443.00 |
|
SizeTotal
|
443 M2|4,051 - 7,250 Sqft |
|
SizeTotalText
|
443 M2|4,051 - 7,250 Sqft |
|
ZoningDescription
|
R-cg |
Rooms
| Level |
Type |
Length |
Width |
Dimensions |
|
Basement |
3pc Bathroom |
|
|
4.92 Ft x 7.92 Ft |
|
Basement |
Bedroom |
|
|
12.25 Ft x 8.83 Ft |
|
Basement |
Storage |
|
|
6.75 Ft x 10.67 Ft |
|
Basement |
Recreational, Games Room |
|
|
21.00 Ft x 16.42 Ft |
|
Main Level |
2pc Bathroom |
|
|
5.58 Ft x 7.00 Ft |
|
Main Level |
Dining Room |
|
|
16.92 Ft x 12.33 Ft |
|
Main Level |
Foyer |
|
|
11.67 Ft x 10.08 Ft |
|
Main Level |
Kitchen |
|
|
16.50 Ft x 17.17 Ft |
|
Main Level |
Kitchen |
|
|
24.33 Ft x 17.17 Ft |
|
Main Level |
Living Room |
|
|
24.33 Ft x 17.58 Ft |
|
Main Level |
Office |
|
|
11.83 Ft x 11.50 Ft |
|
Upper Level |
4pc Bathroom |
|
|
6.00 Ft x 8.00 Ft |
|
Upper Level |
4pc Bathroom |
|
|
8.00 Ft x 6.75 Ft |
|
Upper Level |
5pc Bathroom |
|
|
9.75 Ft x 14.33 Ft |
|
Upper Level |
Bedroom |
|
|
13.25 Ft x 9.50 Ft |
|
Upper Level |
Bedroom |
|
|
13.08 Ft x 13.92 Ft |
|
Upper Level |
Bedroom |
|
|
10.42 Ft x 11.17 Ft |
|
Upper Level |
Laundry Room |
|
|
6.33 Ft x 7.75 Ft |
|
Upper Level |
Primary Bedroom |
|
|
16.42 Ft x 12.58 Ft |
|
Upper Level |
Other |
|
|
16.42 Ft x 6.33 Ft |
https://www.realtor.ca/real-estate/27642478/511-salem-avenue-sw-calgary-scarboro

















































