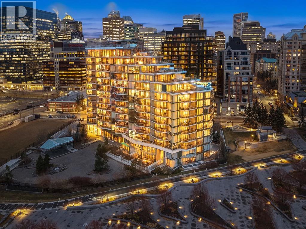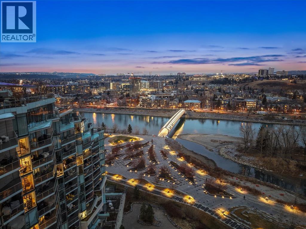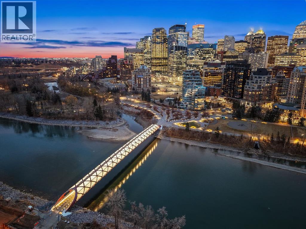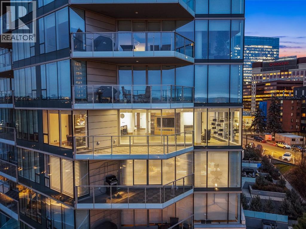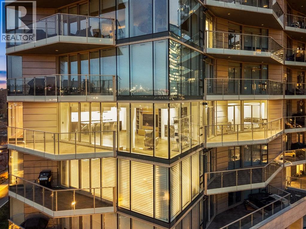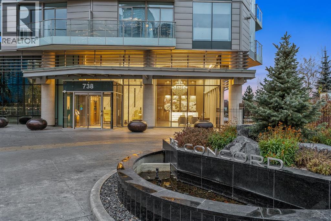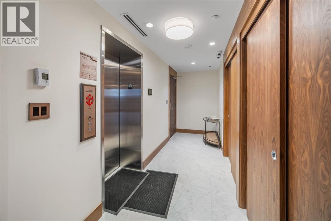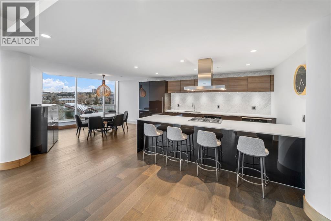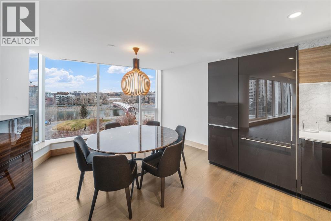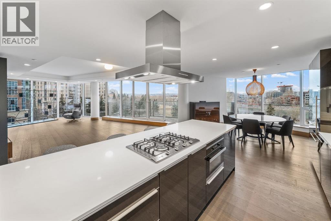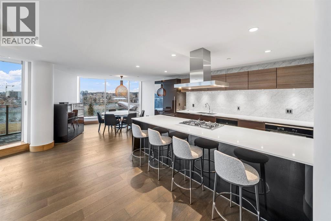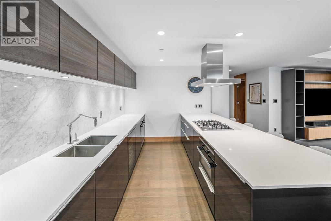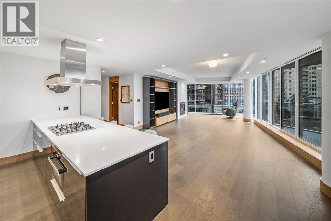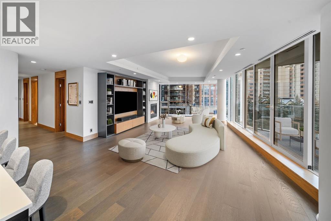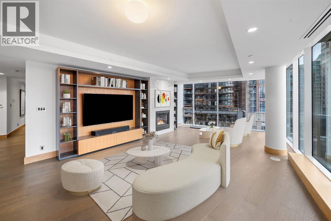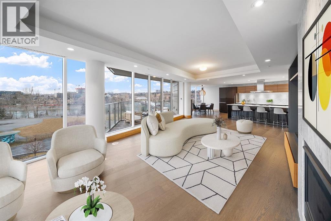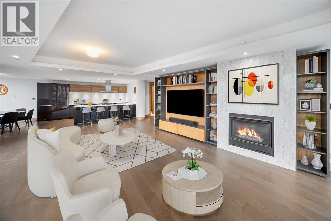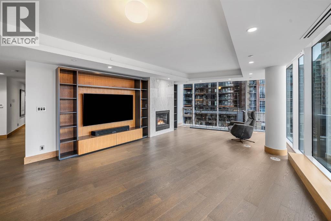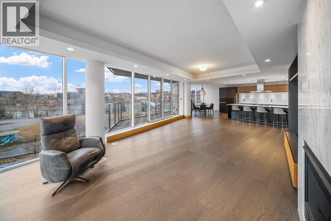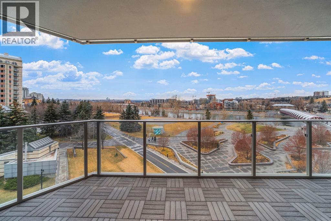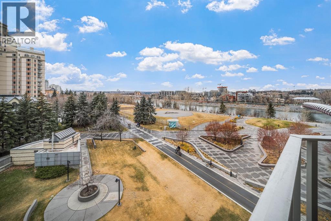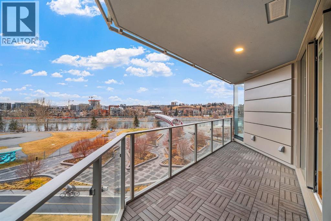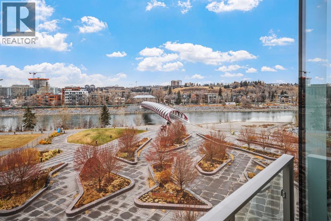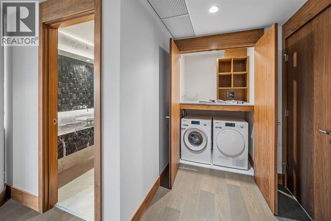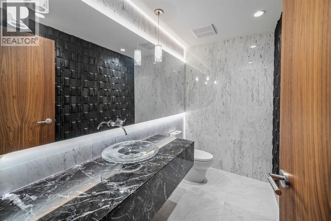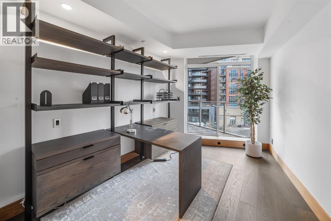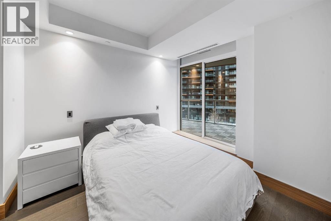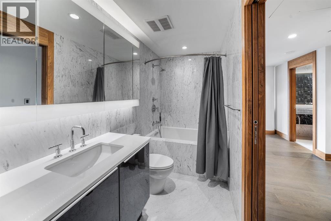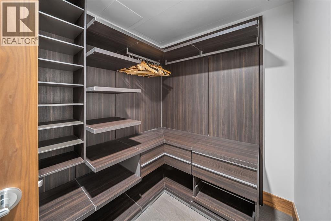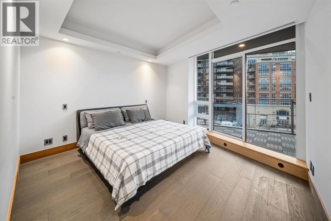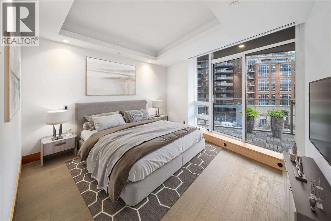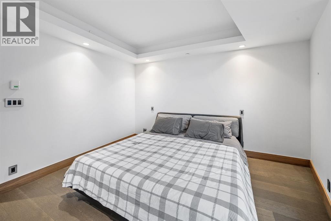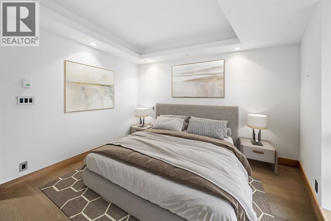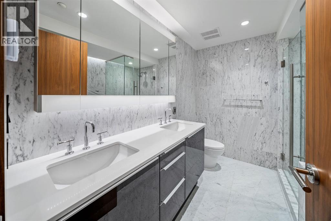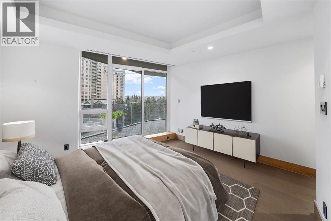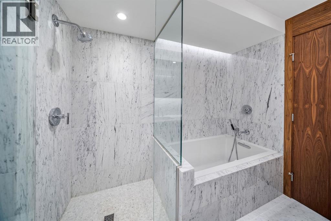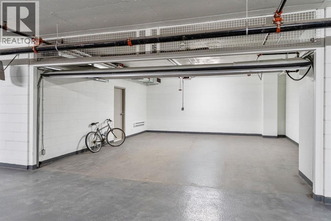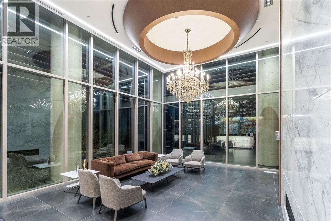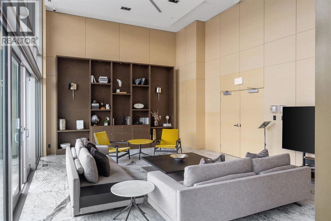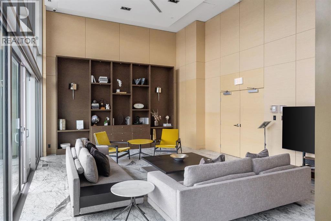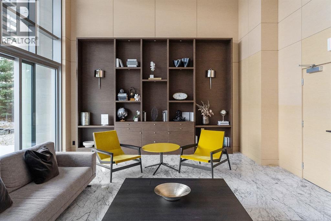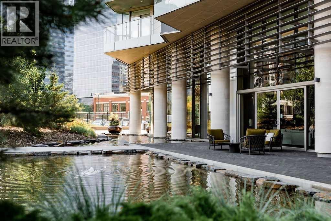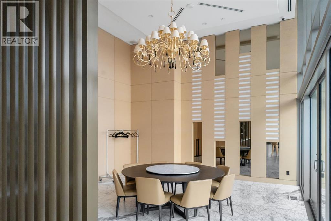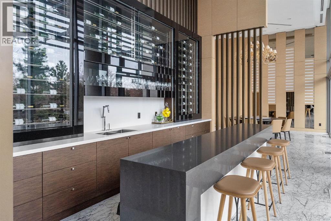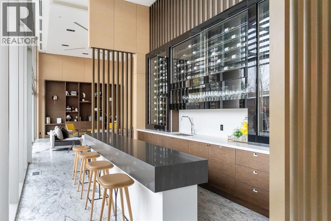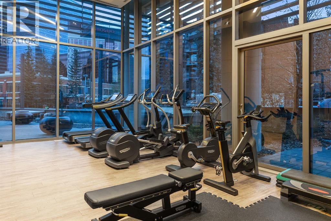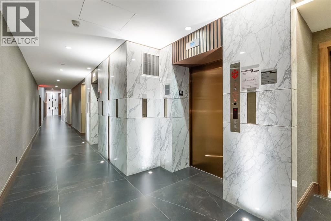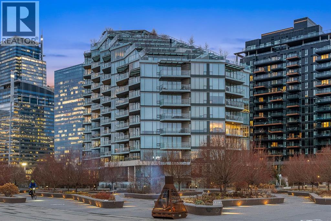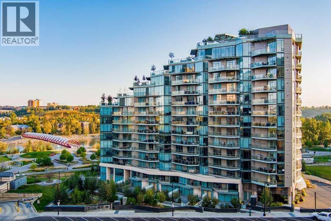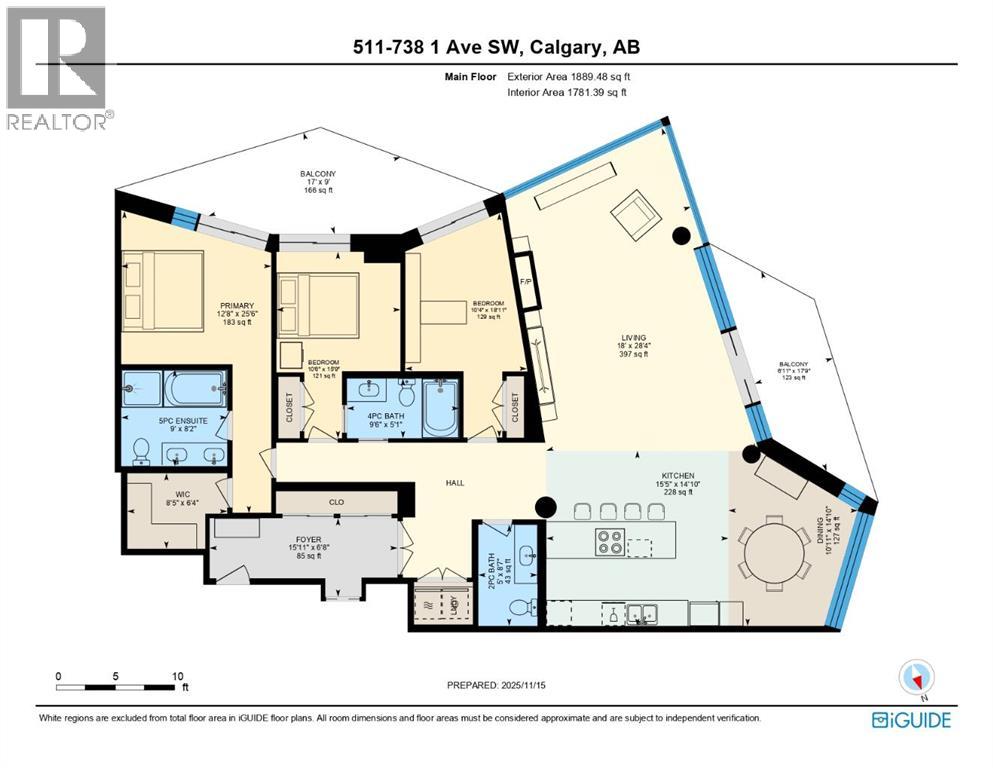511, 738 1 Avenue Sw Calgary, Alberta T2P 5G8
$1,948,000Maintenance, Condominium Amenities, Common Area Maintenance, Heat, Insurance, Ground Maintenance, Property Management, Reserve Fund Contributions, Security, Waste Removal, Water
$1,778.79 Monthly
Maintenance, Condominium Amenities, Common Area Maintenance, Heat, Insurance, Ground Maintenance, Property Management, Reserve Fund Contributions, Security, Waste Removal, Water
$1,778.79 MonthlyExperience luxury riverfront living at its finest in The Concord — Calgary’s most esteemed architectural icon. Perfectly positioned along the Bow River in the heart of Eau Claire, this exceptional 3-bedroom, 2.5-bath residence offers just over 1,780 sq.ft. of refined living space, blending timeless design with unmatched convenience and natural beauty.Inside, sophisticated craftsmanship and floor-to-ceiling windows frame breathtaking river and Eau Claire views, while two private balconies create seamless indoor-outdoor living. The gourmet kitchen features high-end appliances and elegant finishes that integrate harmoniously into the open-concept dining and living areas — ideal for relaxing or entertaining.The luxurious primary retreat feels like a true sanctuary, complete with a spa-inspired ensuite featuring a deep soaker tub, dual vanities, and exquisite custom details. Two additional bedrooms offer flexibility for guests, family, or a home office, while the stylish half bath ensures convenience for visitors.A rare privilege in downtown living, this home includes its own private double garage and direct access via a private in-suite elevator, elevating both privacy and exclusivity.The Concord redefines luxury living with amenities beyond expectation. Residents enjoy 24-hour concierge and security, a state-of-the-art fitness centre, and an elegant Social Lounge with catering kitchen, bar, and lounge — perfect for private events. Outdoors, the serene water garden features firepits and a covered outdoor kitchen, transforming into a one-of-a-kind private skating rink in the winter.The underground parkade caters to the automotive enthusiast with a heated entrance, wheel wash system, hand wash bay, and touchless car wash.All of this is set within Calgary’s most coveted inner-city location, surrounded by waterfront pathways, lush parks, and world-class dining. You are just steps from the Peace Bridge, Prince’s Island Park, the downtown business core, and an endless n etwork of nature-filled trails and amenities. (id:57810)
Property Details
| MLS® Number | A2270078 |
| Property Type | Single Family |
| Community Name | Eau Claire |
| Amenities Near By | Park, Playground, Recreation Nearby, Schools, Shopping |
| Community Features | Fishing, Pets Allowed With Restrictions |
| Features | Treed, Elevator, Closet Organizers, No Animal Home, No Smoking Home, Parking |
| Parking Space Total | 2 |
| Plan | 1911332 |
| View Type | View |
Building
| Bathroom Total | 3 |
| Bedrooms Above Ground | 3 |
| Bedrooms Total | 3 |
| Amenities | Car Wash, Exercise Centre, Party Room |
| Appliances | Refrigerator, Cooktop - Gas, Wine Fridge, Oven, Microwave, Oven - Built-in, Hood Fan, Washer & Dryer |
| Constructed Date | 2019 |
| Construction Material | Poured Concrete |
| Construction Style Attachment | Attached |
| Cooling Type | Central Air Conditioning |
| Exterior Finish | Concrete |
| Fireplace Present | Yes |
| Fireplace Total | 1 |
| Flooring Type | Hardwood, Tile |
| Half Bath Total | 1 |
| Heating Fuel | Natural Gas |
| Heating Type | In Floor Heating |
| Stories Total | 14 |
| Size Interior | 1,781 Ft2 |
| Total Finished Area | 1781.39 Sqft |
| Type | Apartment |
Parking
| Attached Garage | 2 |
| Garage | |
| Heated Garage | |
| Underground |
Land
| Acreage | No |
| Fence Type | Not Fenced |
| Land Amenities | Park, Playground, Recreation Nearby, Schools, Shopping |
| Landscape Features | Landscaped |
| Size Total Text | Unknown |
| Zoning Description | Dc (pre 1p2007) |
Rooms
| Level | Type | Length | Width | Dimensions |
|---|---|---|---|---|
| Main Level | 2pc Bathroom | 8.58 Ft x 5.00 Ft | ||
| Main Level | 4pc Bathroom | 5.08 Ft x 9.50 Ft | ||
| Main Level | 5pc Bathroom | 8.17 Ft x 9.00 Ft | ||
| Main Level | Other | 17.75 Ft x 6.92 Ft | ||
| Main Level | Other | 9.00 Ft x 17.00 Ft | ||
| Main Level | Bedroom | 18.92 Ft x 10.33 Ft | ||
| Main Level | Bedroom | 15.75 Ft x 10.50 Ft | ||
| Main Level | Primary Bedroom | 25.50 Ft x 12.67 Ft | ||
| Main Level | Dining Room | 14.83 Ft x 10.92 Ft | ||
| Main Level | Foyer | 6.67 Ft x 15.92 Ft | ||
| Main Level | Kitchen | 14.83 Ft x 15.42 Ft | ||
| Main Level | Living Room | 28.33 Ft x 18.00 Ft |
https://www.realtor.ca/real-estate/29121911/511-738-1-avenue-sw-calgary-eau-claire
Contact Us
Contact us for more information
