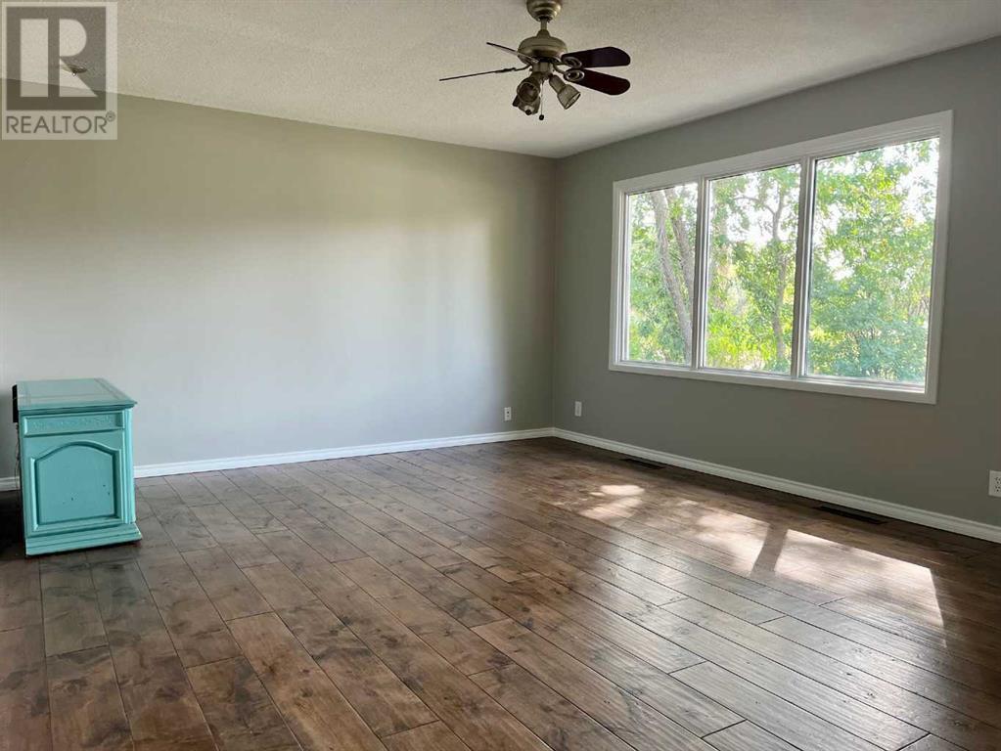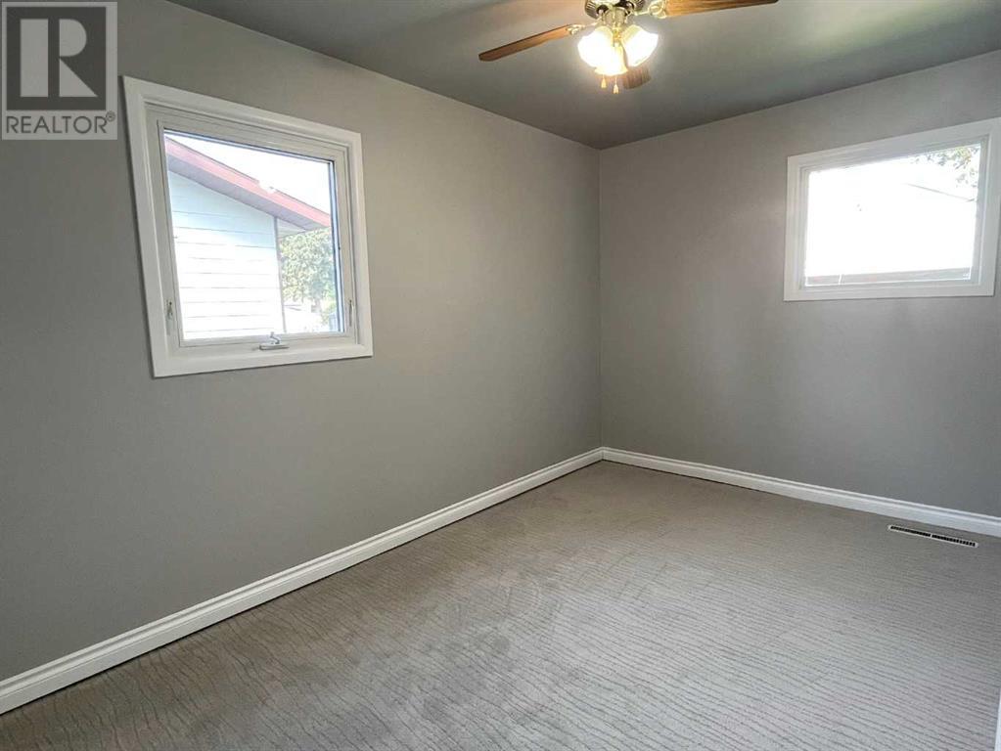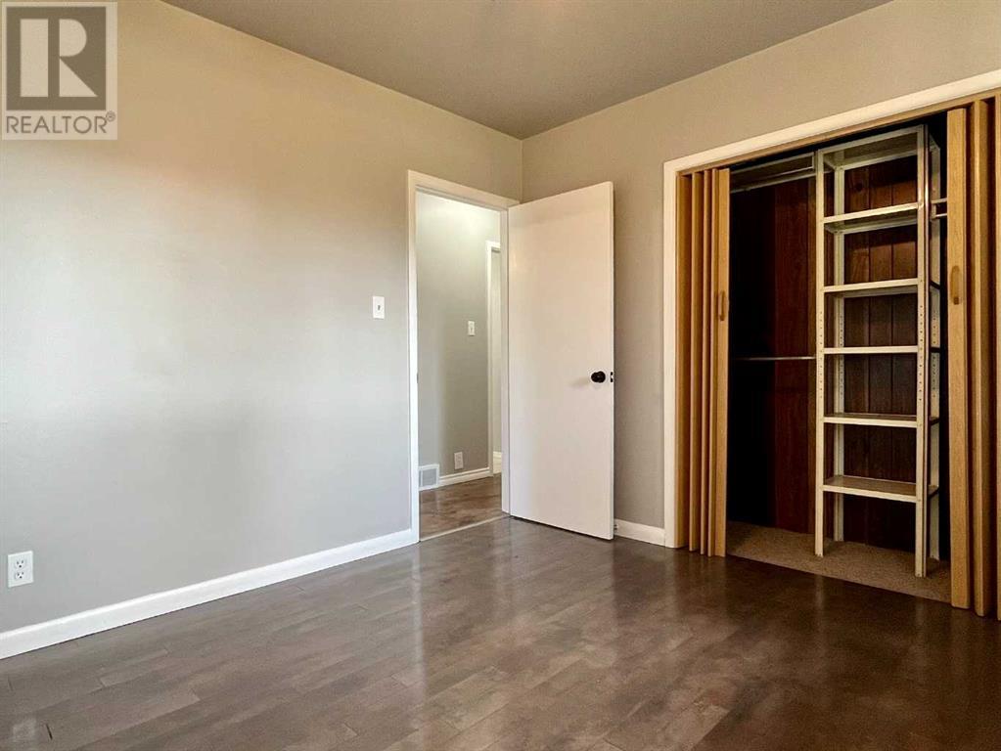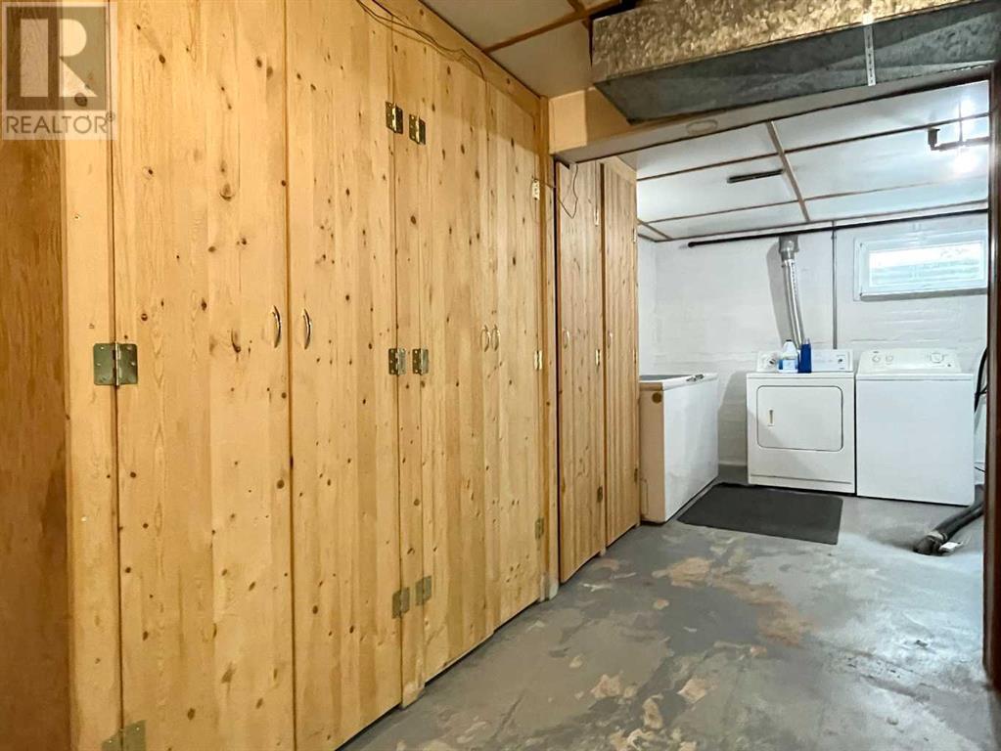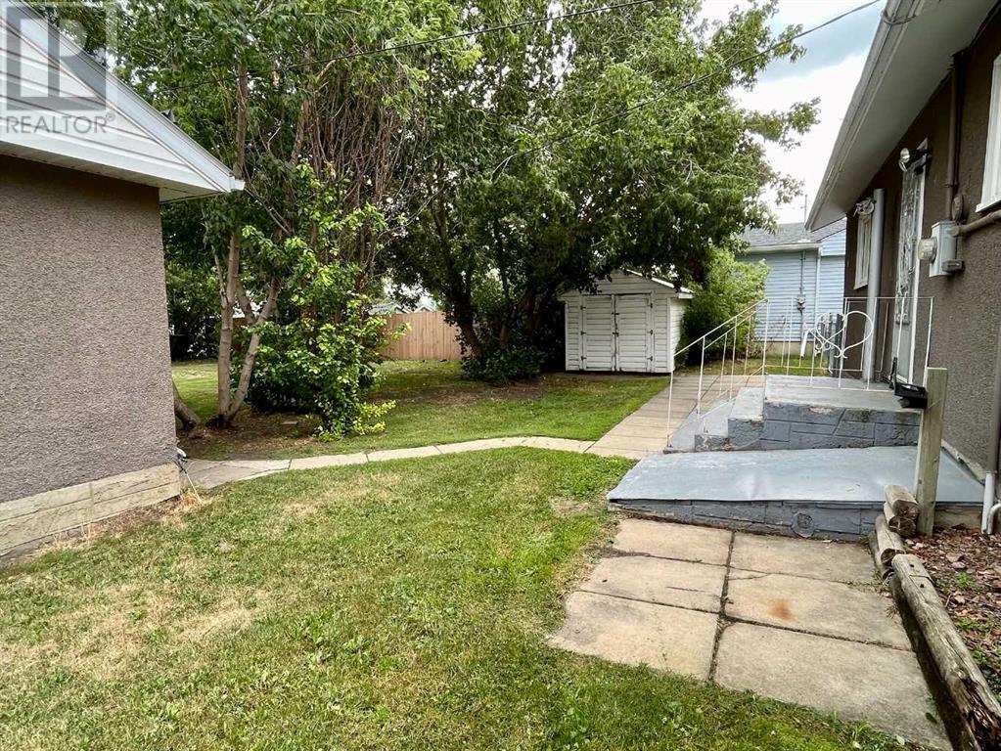3 Bedroom
1 Bathroom
960 sqft
Bungalow
None
Forced Air
Landscaped
$174,900
Discover this inviting and ideally located bungalow in the quiet community of Viking, AB. Boasting 960 square feet of well-designed living space, this home features two comfortable bedrooms upstairs and an additional bedroom downstairs, perfect for accommodating family and guests. The spacious kitchen and living room create a warm and welcoming atmosphere, ideal for daily living and entertaining. A 4-piece bathroom completes the main floor. Downstairs, you'll find a large family room, offering a versatile space for relaxation or recreation; as well as a unique office nook. The laundry room is flanked in storage shelving and cabinets- perfect for canning or extra seasonal items. Outside, the private and mature yard is fully fenced, providing a secure and tranquil environment. Additional highlights include a double detached garage (insulated and 220V) and two sheds, offering ample storage and convenience. (id:57810)
Property Details
|
MLS® Number
|
A2153066 |
|
Property Type
|
Single Family |
|
Features
|
Back Lane |
|
ParkingSpaceTotal
|
2 |
|
Plan
|
4759ks |
|
Structure
|
None |
Building
|
BathroomTotal
|
1 |
|
BedroomsAboveGround
|
2 |
|
BedroomsBelowGround
|
1 |
|
BedroomsTotal
|
3 |
|
Appliances
|
Refrigerator, Dishwasher, Stove, Freezer, Window Coverings, Washer & Dryer |
|
ArchitecturalStyle
|
Bungalow |
|
BasementDevelopment
|
Partially Finished |
|
BasementType
|
Full (partially Finished) |
|
ConstructedDate
|
1958 |
|
ConstructionMaterial
|
Wood Frame |
|
ConstructionStyleAttachment
|
Detached |
|
CoolingType
|
None |
|
FlooringType
|
Carpeted, Ceramic Tile, Hardwood, Laminate, Vinyl |
|
FoundationType
|
Poured Concrete |
|
HeatingType
|
Forced Air |
|
StoriesTotal
|
1 |
|
SizeInterior
|
960 Sqft |
|
TotalFinishedArea
|
960 Sqft |
|
Type
|
House |
Parking
|
Concrete
|
|
|
Detached Garage
|
2 |
Land
|
Acreage
|
No |
|
FenceType
|
Fence |
|
LandscapeFeatures
|
Landscaped |
|
SizeDepth
|
42.06 M |
|
SizeFrontage
|
21.33 M |
|
SizeIrregular
|
9660.00 |
|
SizeTotal
|
9660 Sqft|7,251 - 10,889 Sqft |
|
SizeTotalText
|
9660 Sqft|7,251 - 10,889 Sqft |
|
ZoningDescription
|
R1 |
Rooms
| Level |
Type |
Length |
Width |
Dimensions |
|
Basement |
Family Room |
|
|
19.08 Ft x 11.17 Ft |
|
Basement |
Bedroom |
|
|
12.33 Ft x 10.67 Ft |
|
Main Level |
Kitchen |
|
|
15.42 Ft x 9.33 Ft |
|
Main Level |
Living Room/dining Room |
|
|
25.25 Ft x 13.58 Ft |
|
Main Level |
4pc Bathroom |
|
|
Measurements not available |
|
Main Level |
Primary Bedroom |
|
|
11.17 Ft x 10.25 Ft |
|
Main Level |
Bedroom |
|
|
12.75 Ft x 8.25 Ft |
https://www.realtor.ca/real-estate/27225019/5108-56-avenue-viking






