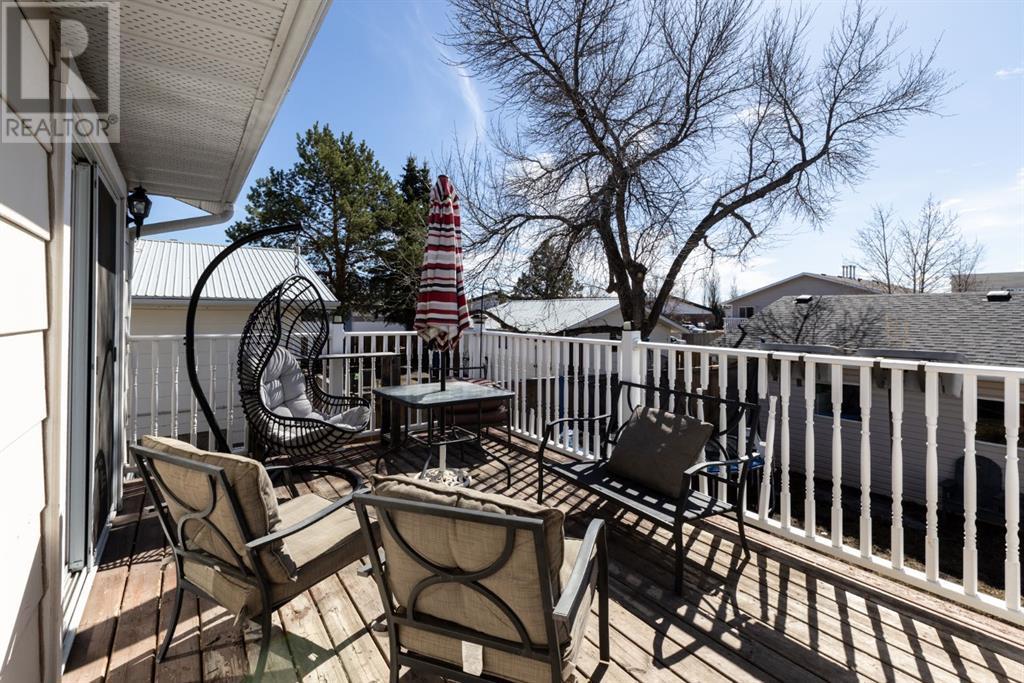6 Bedroom
3 Bathroom
1,425 ft2
Bi-Level
Fireplace
None
Forced Air
$429,900
Spacious 6-Bedroom Bi-Level Home with Detached Garage – Move-In Ready!Welcome to this large and inviting family home, fully finished and ready for its next chapter. With 6 bedrooms, 3 bathrooms, and thoughtful features throughout, this bi-level home offers comfort, functionality, and room to grow.Step inside to an open and airy main floor featuring 3 spacious bedrooms, a large living room, and a bright dining area with a brand new sliding door leading to the south-facing back deck—perfect for morning coffee or summer BBQs. The kitchen boasts ample cabinetry and counter space, some newer appliances, and a separate entry to the backyard for added convenience.The main floor has been freshly painted and updated with new flooring (excluding the bedrooms). The primary bedroom is generously sized with lots of space for furniture and includes a private 2-piece ensuite.Downstairs, you’ll find 3 additional bedrooms—one currently used as a flex space for hobbies or storage—plus a cozy family room with a charming wood-burning fireplace (sold as-is), ideal for a kids’ play area or games room. A 3-piece bathroom and laundry room with direct walkout access to the backyard complete the lower level.Outside, enjoy a fully fenced backyard with room for extra parking, RV storage, garden space, and a shed. The detached garage adds even more versatility to this already exceptional property. (id:57810)
Property Details
|
MLS® Number
|
A2210800 |
|
Property Type
|
Single Family |
|
Community Name
|
Southeast Innisfail |
|
Amenities Near By
|
Park, Playground, Recreation Nearby, Schools |
|
Features
|
Back Lane, Closet Organizers |
|
Parking Space Total
|
2 |
|
Plan
|
7521530 |
|
Structure
|
Deck |
Building
|
Bathroom Total
|
3 |
|
Bedrooms Above Ground
|
3 |
|
Bedrooms Below Ground
|
3 |
|
Bedrooms Total
|
6 |
|
Appliances
|
Washer, Refrigerator, Dishwasher, Stove, Dryer, Microwave, Freezer, Hood Fan, Window Coverings, Garage Door Opener |
|
Architectural Style
|
Bi-level |
|
Basement Development
|
Finished |
|
Basement Features
|
Separate Entrance, Walk-up |
|
Basement Type
|
Full (finished) |
|
Constructed Date
|
1977 |
|
Construction Material
|
Poured Concrete, Wood Frame |
|
Construction Style Attachment
|
Detached |
|
Cooling Type
|
None |
|
Exterior Finish
|
Concrete |
|
Fireplace Present
|
Yes |
|
Fireplace Total
|
1 |
|
Flooring Type
|
Carpeted, Laminate |
|
Foundation Type
|
Poured Concrete |
|
Half Bath Total
|
1 |
|
Heating Type
|
Forced Air |
|
Size Interior
|
1,425 Ft2 |
|
Total Finished Area
|
1425 Sqft |
|
Type
|
House |
Parking
Land
|
Acreage
|
No |
|
Fence Type
|
Fence |
|
Land Amenities
|
Park, Playground, Recreation Nearby, Schools |
|
Size Depth
|
36.57 M |
|
Size Frontage
|
19.81 M |
|
Size Irregular
|
7800.00 |
|
Size Total
|
7800 Sqft|7,251 - 10,889 Sqft |
|
Size Total Text
|
7800 Sqft|7,251 - 10,889 Sqft |
|
Zoning Description
|
R1-b |
Rooms
| Level |
Type |
Length |
Width |
Dimensions |
|
Basement |
Bedroom |
|
|
12.75 Ft x 14.00 Ft |
|
Basement |
Bedroom |
|
|
12.83 Ft x 10.83 Ft |
|
Basement |
Bedroom |
|
|
9.17 Ft x 10.33 Ft |
|
Basement |
3pc Bathroom |
|
|
8.83 Ft x 5.75 Ft |
|
Main Level |
Primary Bedroom |
|
|
12.92 Ft x 16.92 Ft |
|
Main Level |
2pc Bathroom |
|
|
5.33 Ft x 5.67 Ft |
|
Main Level |
4pc Bathroom |
|
|
7.25 Ft x 10.08 Ft |
|
Main Level |
Bedroom |
|
|
10.50 Ft x 12.08 Ft |
|
Main Level |
Bedroom |
|
|
10.42 Ft x 10.00 Ft |
https://www.realtor.ca/real-estate/28154496/5108-34-street-innisfail-southeast-innisfail













































