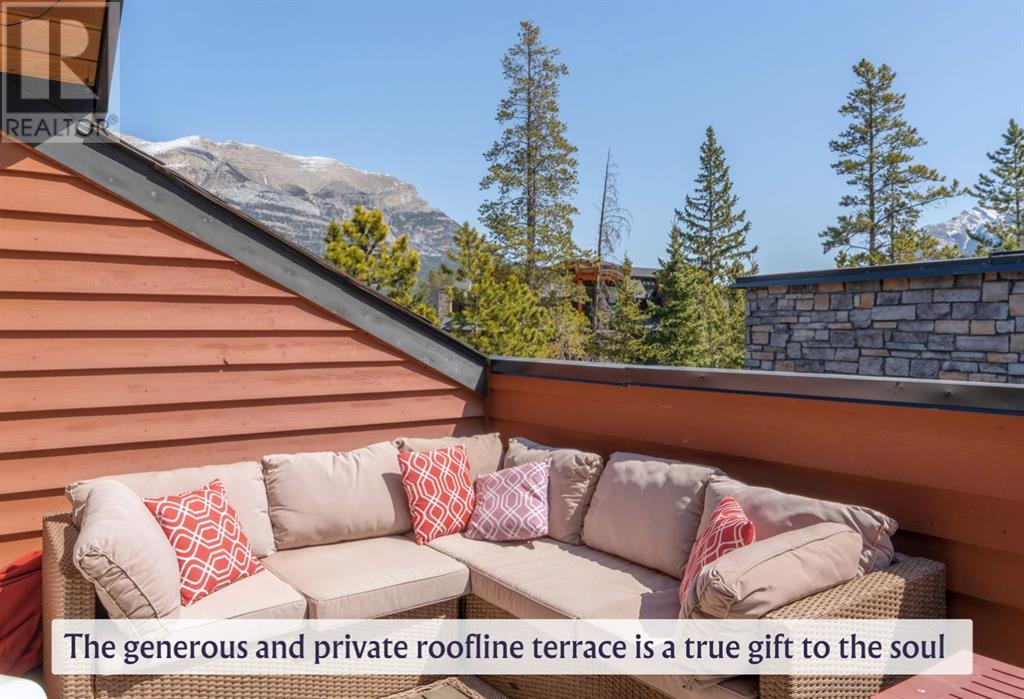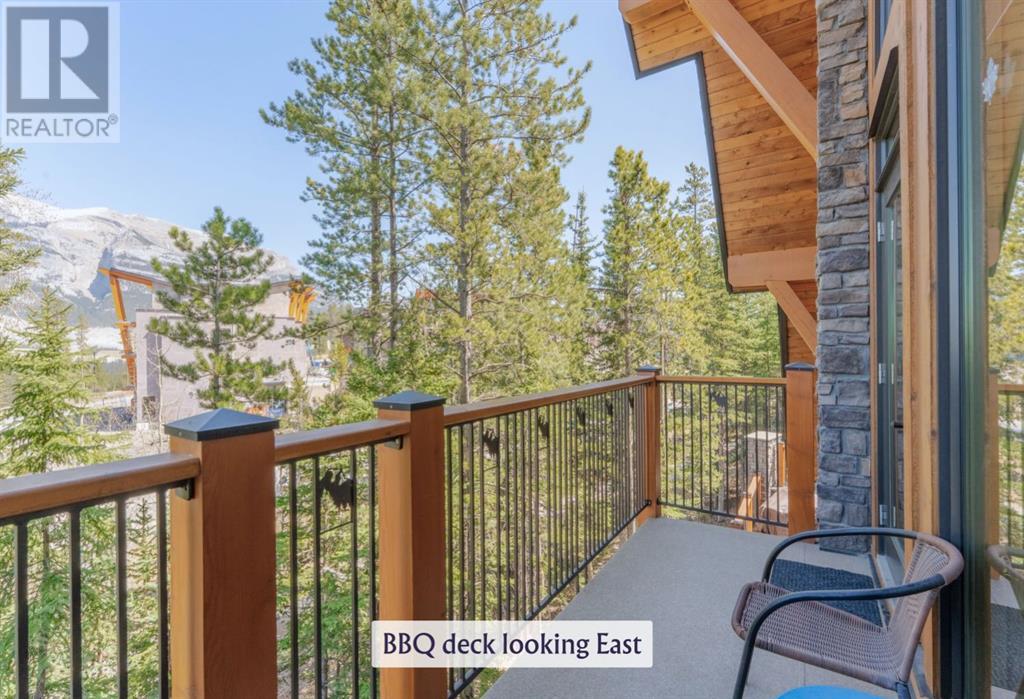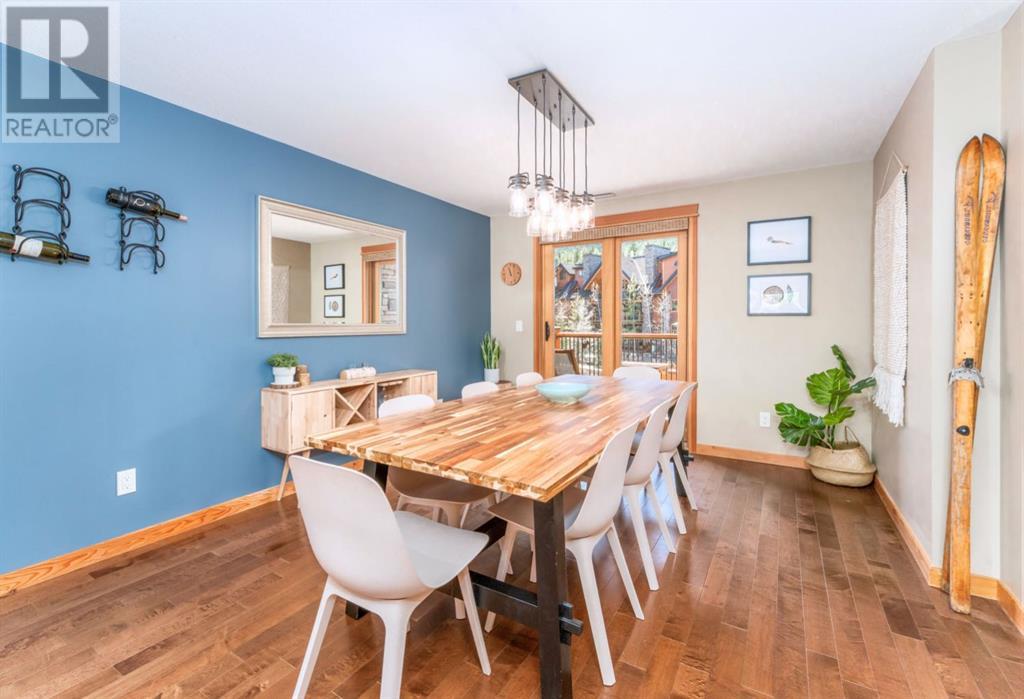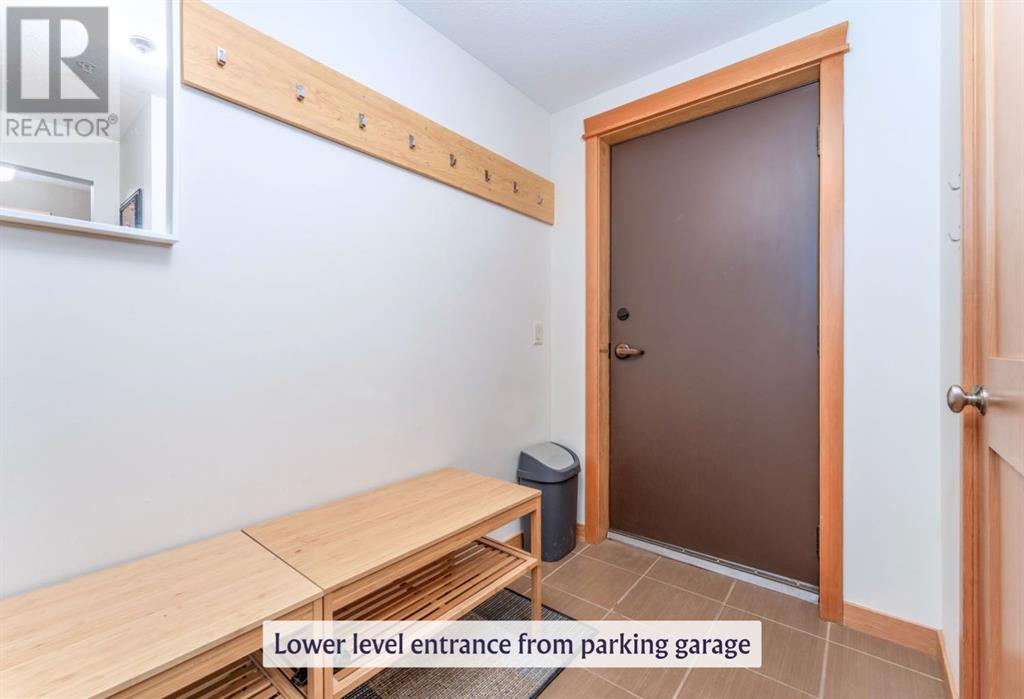5103, 101e Stewart Creek Landing Canmore, Alberta T1W 0E3
$1,389,900Maintenance, Common Area Maintenance, Heat, Insurance, Parking, Property Management, Reserve Fund Contributions, Sewer, Waste Removal, Water
$1,360 Monthly
Maintenance, Common Area Maintenance, Heat, Insurance, Parking, Property Management, Reserve Fund Contributions, Sewer, Waste Removal, Water
$1,360 MonthlyTucked into the breathtaking landscape of Canmore’s exclusive Three Sisters Mountain Village, this extraordinary four-level townhome is a true mountain sanctuary, offering over 3,000 square feet of refined living space where nature meets luxury. Every room and window frames uninterrupted, awe-inspiring views of the surrounding peaks, creating a sense of connection to the wilderness without compromising comfort. Impeccably maintained and thoughtfully appointed, the home features soaring vaulted ceilings, expansive windows, and rich, high-quality finishings throughout. The gourmet kitchen is a centerpiece — perfect for entertaining — with premium appliances, sleek surfaces, and an inviting flow into the open-concept living and dining areas. With 3 generously sized bedrooms and 3.5 elegant bathrooms, including a luxurious primary retreat, there's ample room for both family living and hosting guests. Private outdoor spaces offer serene escapes, ideal for morning coffee or evening gatherings under the stars. A garage-like Mudroom with hooks for bikes and all your mountain gear is conveniently located across from the lower level walkout. Two side-by-side parking stalls are rare in Canmore, and even better is that you have direct access to them from the lower level. The massive upper loft area offers so many possibilities with 2 seperate outdoor spaces and so much more space than the photos show. You have to see it in person to really appreciate all it could be! Just steps from pristine trails, parks, schools, and world-class golf and ski resorts, and within easy reach of the upcoming Gateway shopping district, this residence also offers access to the finest amenities building in all of Canmore. Sophisticated, spacious, and set amidst unparalleled natural beauty, this home is a rare offering in one of the Rockies' most coveted communities. Furniture is available for negotiation post purchase. (id:57810)
Property Details
| MLS® Number | A2215814 |
| Property Type | Single Family |
| Community Name | Three Sisters |
| Amenities Near By | Golf Course, Park, Playground, Recreation Nearby, Schools, Shopping |
| Community Features | Golf Course Development, Pets Allowed With Restrictions |
| Features | See Remarks, Other |
| Parking Space Total | 2 |
| Plan | 0810854 |
| Structure | See Remarks |
Building
| Bathroom Total | 4 |
| Bedrooms Above Ground | 2 |
| Bedrooms Below Ground | 1 |
| Bedrooms Total | 3 |
| Amenities | Clubhouse |
| Appliances | Refrigerator, Gas Stove(s), Range - Gas, Dishwasher, Microwave Range Hood Combo, See Remarks, Window Coverings, Garage Door Opener, Washer & Dryer |
| Basement Development | Finished |
| Basement Features | Separate Entrance, Walk Out |
| Basement Type | Partial (finished) |
| Constructed Date | 2008 |
| Construction Material | Wood Frame |
| Construction Style Attachment | Attached |
| Cooling Type | Central Air Conditioning |
| Exterior Finish | Stone, Wood Siding |
| Fireplace Present | Yes |
| Fireplace Total | 1 |
| Flooring Type | Carpeted, Ceramic Tile, Hardwood |
| Foundation Type | Poured Concrete |
| Half Bath Total | 1 |
| Heating Fuel | Natural Gas |
| Heating Type | Forced Air |
| Stories Total | 3 |
| Size Interior | 2,429 Ft2 |
| Total Finished Area | 2429.28 Sqft |
| Type | Row / Townhouse |
Parking
| Other | |
| See Remarks | |
| Underground |
Land
| Acreage | No |
| Fence Type | Not Fenced |
| Land Amenities | Golf Course, Park, Playground, Recreation Nearby, Schools, Shopping |
| Landscape Features | Landscaped |
| Size Total Text | Unknown |
| Surface Water | Creek Or Stream |
| Zoning Description | Resi |
Rooms
| Level | Type | Length | Width | Dimensions |
|---|---|---|---|---|
| Second Level | 5pc Bathroom | Measurements not available | ||
| Second Level | Primary Bedroom | 14.00 Ft x 13.50 Ft | ||
| Second Level | Bedroom | 11.75 Ft x 16.58 Ft | ||
| Second Level | 3pc Bathroom | Measurements not available | ||
| Third Level | 2pc Bathroom | Measurements not available | ||
| Third Level | Living Room | 19.00 Ft x 12.75 Ft | ||
| Third Level | Dining Room | 11.58 Ft x 13.67 Ft | ||
| Third Level | Other | 14.00 Ft x 15.58 Ft | ||
| Third Level | Foyer | 6.92 Ft x 12.33 Ft | ||
| Fourth Level | Loft | 18.25 Ft x 35.92 Ft | ||
| Lower Level | Bedroom | 13.67 Ft x 20.92 Ft | ||
| Lower Level | 3pc Bathroom | Measurements not available | ||
| Lower Level | Furnace | 4.83 Ft x 5.92 Ft | ||
| Lower Level | Other | 5.75 Ft x 7.67 Ft |
https://www.realtor.ca/real-estate/28237631/5103-101e-stewart-creek-landing-canmore-three-sisters
Contact Us
Contact us for more information





















































