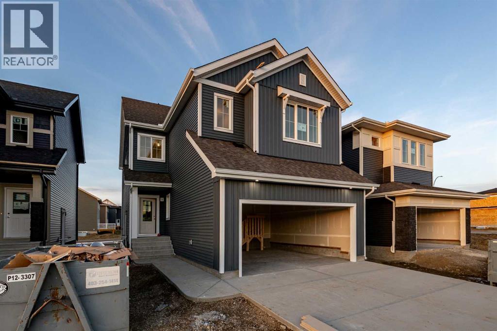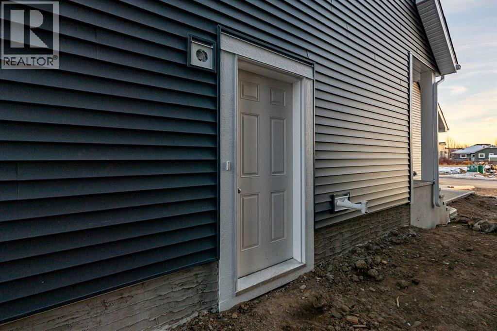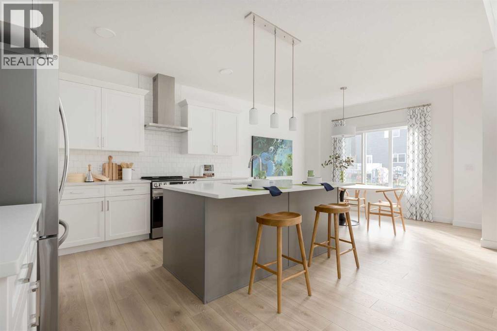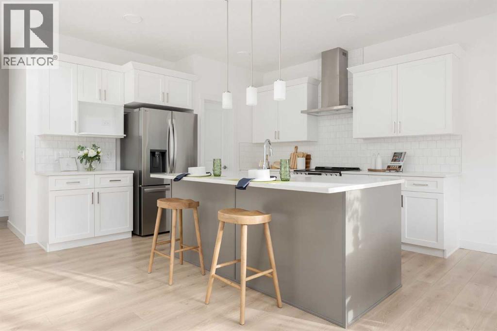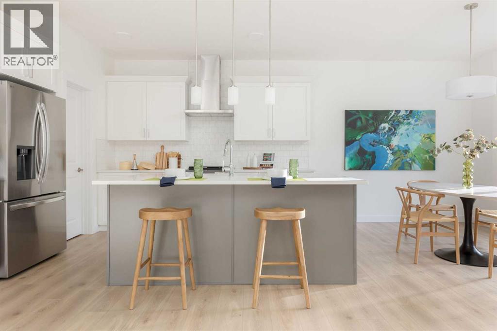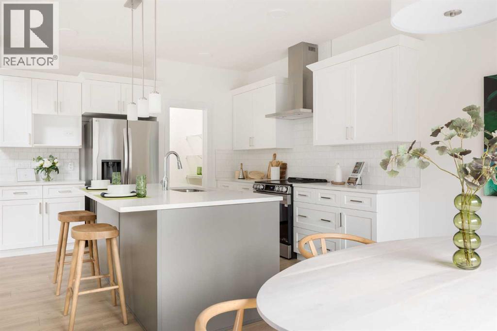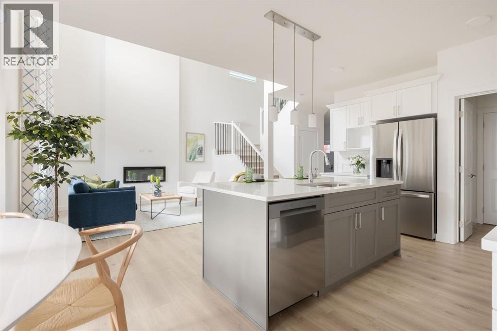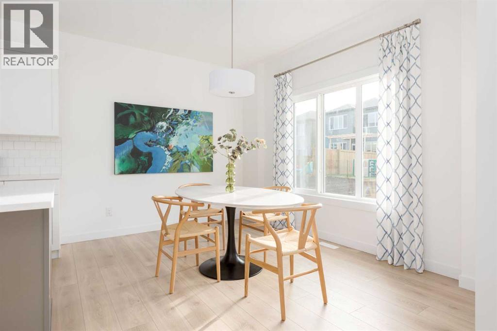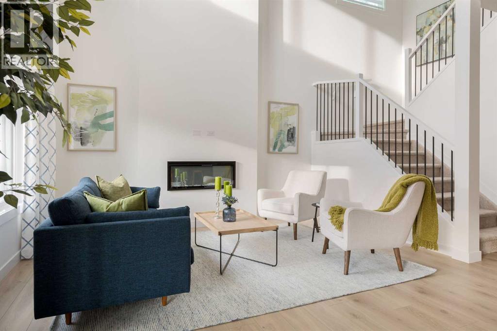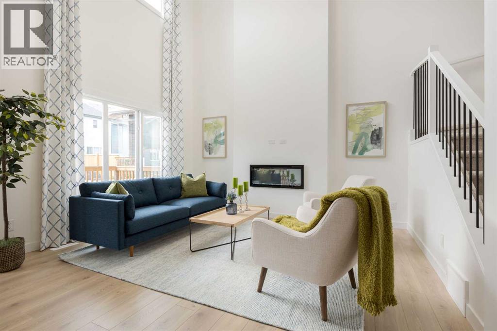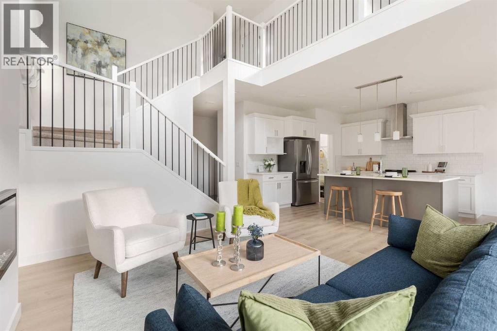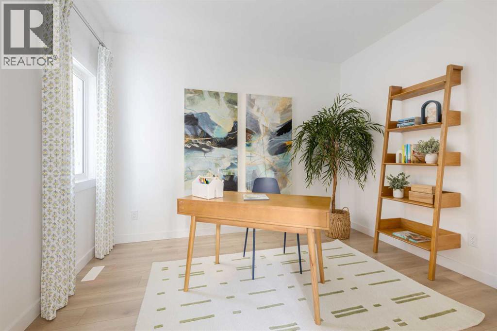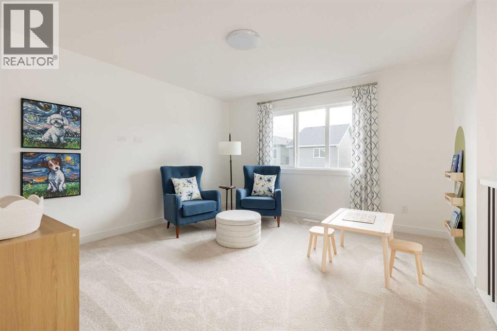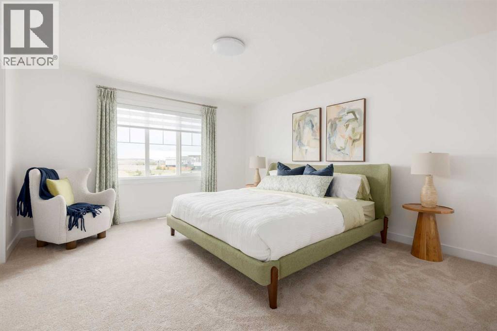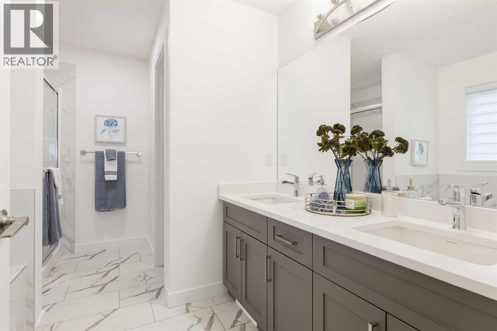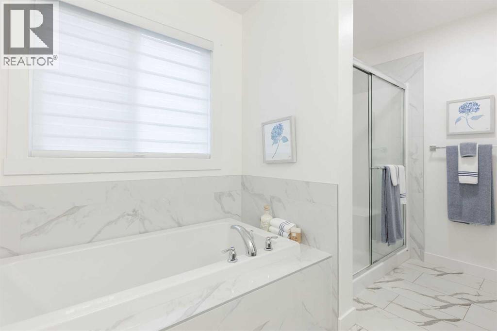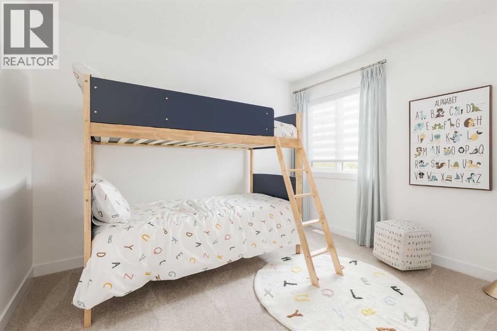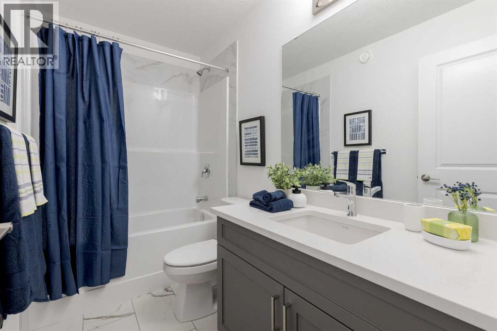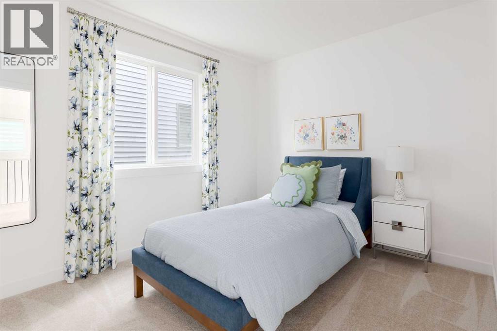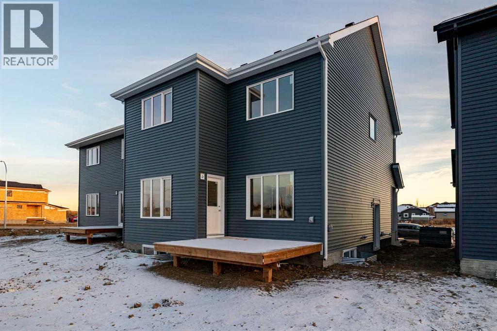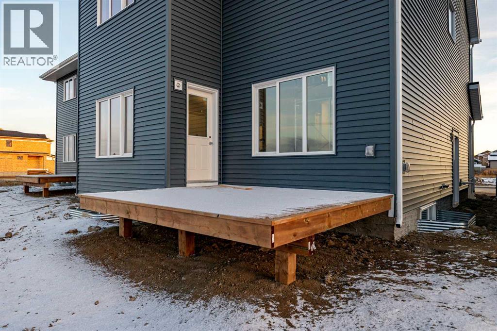3 Bedroom
3 Bathroom
2,225 ft2
Fireplace
None
Forced Air
$589,900
Located in The Ranch, one of Strathmore’s most sought-after new communities, residents will love the small-town charm, scenic surroundings, and quick access to schools, shopping, and parks. Experience the perfect blend of style, space, and serenity with The Fulton by Akash Homes, a stylish and functional home designed for modern living. This spacious 2225 sq ft two-storey offers 3 bedrooms, 2.5 bathrooms, and an open-concept layout perfect for everyday life and entertaining. The main floor features 9’ ceilings with an open-to-below design, laminate flooring, and a bright kitchen complete with quartz countertops, soft-close cabinetry, and a walk-through pantry that connects to a convenient mudroom. Upstairs, enjoy a central bonus room, laundry area, and generously sized bedrooms, including a primary suite with a walk-in closet and an ensuite with dual sinks and a glass shower. With thoughtful details, designer finishes, and plenty of natural light throughout, the Fulton delivers comfort, style, and value in every square foot. **PLEASE NOTE** PICTURES ARE OF SHOW HOME; ACTUAL HOME, PLANS, FIXTURES, AND FINISHES MAY VARY AND ARE SUBJECT TO AVAILABILITY/CHANGES. HOME IS UNDER CONSTRUCTION. (id:57810)
Property Details
|
MLS® Number
|
A2267930 |
|
Property Type
|
Single Family |
|
Community Name
|
The Ranch_Strathmore |
|
Amenities Near By
|
Schools, Shopping |
|
Features
|
See Remarks |
|
Parking Space Total
|
2 |
|
Plan
|
2510018 |
|
Structure
|
None, Deck, See Remarks |
Building
|
Bathroom Total
|
3 |
|
Bedrooms Above Ground
|
3 |
|
Bedrooms Total
|
3 |
|
Appliances
|
None |
|
Basement Development
|
Unfinished |
|
Basement Features
|
Separate Entrance |
|
Basement Type
|
Full (unfinished) |
|
Constructed Date
|
2025 |
|
Construction Material
|
Wood Frame |
|
Construction Style Attachment
|
Detached |
|
Cooling Type
|
None |
|
Fireplace Present
|
Yes |
|
Fireplace Total
|
1 |
|
Flooring Type
|
Carpeted, Laminate, Tile |
|
Foundation Type
|
Poured Concrete |
|
Half Bath Total
|
1 |
|
Heating Fuel
|
Natural Gas |
|
Heating Type
|
Forced Air |
|
Stories Total
|
2 |
|
Size Interior
|
2,225 Ft2 |
|
Total Finished Area
|
2225 Sqft |
|
Type
|
House |
Parking
Land
|
Acreage
|
No |
|
Fence Type
|
Not Fenced |
|
Land Amenities
|
Schools, Shopping |
|
Size Frontage
|
11.05 M |
|
Size Irregular
|
386.00 |
|
Size Total
|
386 M2|4,051 - 7,250 Sqft |
|
Size Total Text
|
386 M2|4,051 - 7,250 Sqft |
|
Zoning Description
|
R2 |
Rooms
| Level |
Type |
Length |
Width |
Dimensions |
|
Main Level |
Dining Room |
|
|
12.92 Ft x 9.50 Ft |
|
Main Level |
Living Room |
|
|
13.83 Ft x 12.08 Ft |
|
Main Level |
Kitchen |
|
|
13.08 Ft x 12.92 Ft |
|
Main Level |
2pc Bathroom |
|
|
.00 Ft x .00 Ft |
|
Main Level |
Den |
|
|
11.67 Ft x 9.75 Ft |
|
Upper Level |
Bonus Room |
|
|
13.42 Ft x 12.92 Ft |
|
Upper Level |
Primary Bedroom |
|
|
14.75 Ft x 12.92 Ft |
|
Upper Level |
5pc Bathroom |
|
|
.00 Ft x .00 Ft |
|
Upper Level |
Bedroom |
|
|
10.75 Ft x 9.08 Ft |
|
Upper Level |
Bedroom |
|
|
11.67 Ft x 11.17 Ft |
|
Upper Level |
4pc Bathroom |
|
|
.00 Ft x .00 Ft |
https://www.realtor.ca/real-estate/29060196/510-ranch-green-strathmore-the-ranchstrathmore
