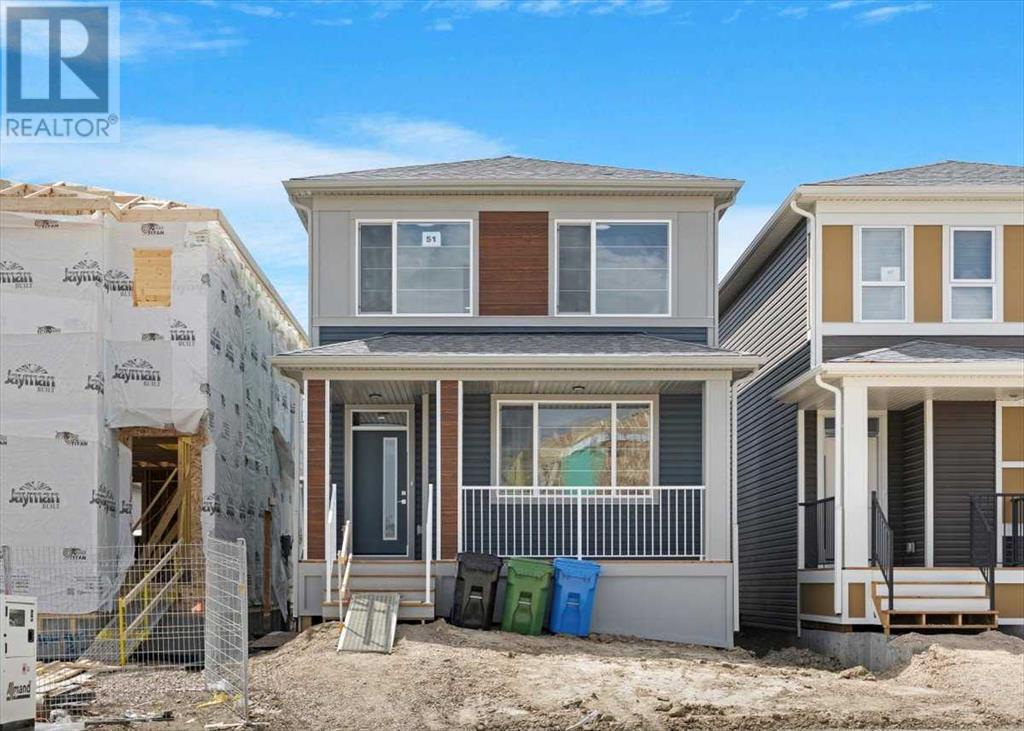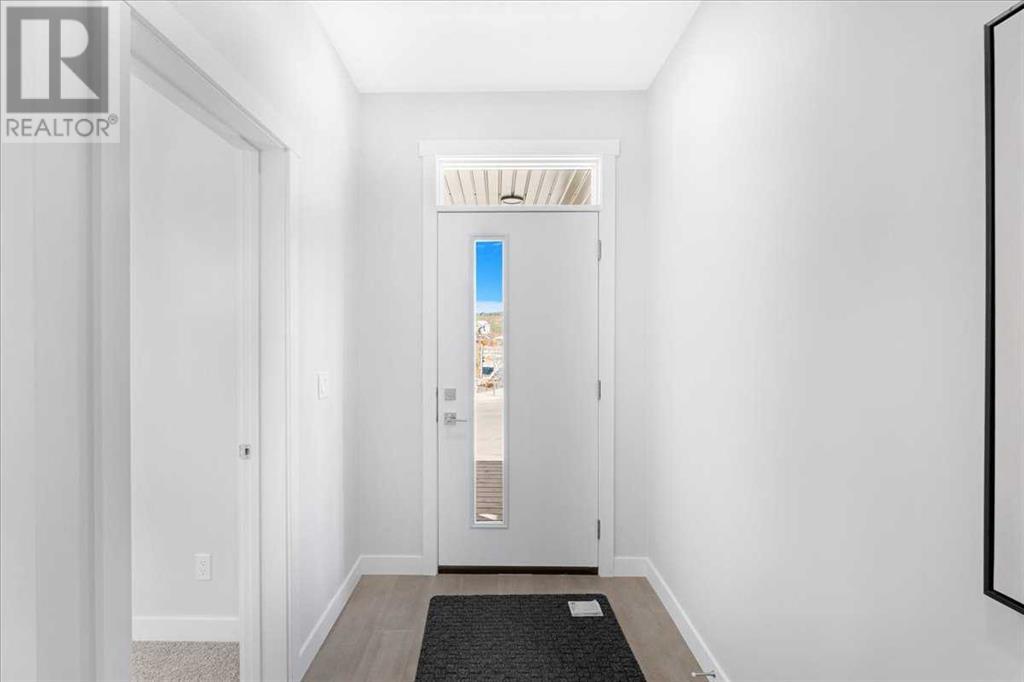4 Bedroom
3 Bathroom
1,799 ft2
None
High-Efficiency Furnace, Forced Air, Other
$654,500
Welcome to Your Dream Home in Wolf Willow – Nature Meets Urban Living!Discover the perfect blend of comfort, functionality, and future potential in this beautifully designed home located in the highly sought-after community of Wolf Willow in SE Calgary. Nestled along the scenic edges of Fish Creek Provincial Park and just steps from the Bow River, this vibrant yet peaceful neighborhood offers unbeatable access to walking trails, parks, golf courses, and the stunning river valley—a haven for outdoor enthusiasts and growing families alike.This thoughtfully crafted home features:A full bedroom and full bathroom on the main floor – perfect for guests, multigenerational living, or a private home office.9-foot ceilings on both the main floor and basement, creating a bright and spacious atmosphere.A stylish L-shaped kitchen with a central island and walk-in pantry—designed for both everyday living and entertaining.Upstairs, you'll find:A large bonus room ideal for a media space or kids’ play area.A private primary bedroom with a 3-piece ensuite.Two additional bedrooms with a shared full bathroom—ideal for growing families.The unfinished basement is future-ready with:Separate side entry, large egress windows, and 9-foot ceilings.A smartly positioned mechanical room tucked into the corner to maximize usable space.Notable upgrades include:A 200-amp electrical panelSolar panel rough-inTankless water heaterWhether you're a first-time homebuyer or a savvy investor, this home offers the flexibility, location, and long-term potential that sets it apart. Don’t miss your chance to secure a home in one of Calgary’s most exciting new communities.Book your showing today and make Wolf Willow your new address! (id:57810)
Property Details
|
MLS® Number
|
A2233927 |
|
Property Type
|
Single Family |
|
Neigbourhood
|
Wolf Willow |
|
Community Name
|
Wolf Willow |
|
Amenities Near By
|
Golf Course, Park, Playground |
|
Community Features
|
Golf Course Development, Fishing |
|
Features
|
Back Lane, No Animal Home, No Smoking Home |
|
Parking Space Total
|
2 |
|
Plan
|
2411532 |
Building
|
Bathroom Total
|
3 |
|
Bedrooms Above Ground
|
4 |
|
Bedrooms Total
|
4 |
|
Appliances
|
Washer, Refrigerator, Range - Electric, Dishwasher, Dryer, Microwave Range Hood Combo |
|
Basement Development
|
Unfinished |
|
Basement Type
|
Full (unfinished) |
|
Constructed Date
|
2025 |
|
Construction Material
|
Poured Concrete, Wood Frame |
|
Construction Style Attachment
|
Detached |
|
Cooling Type
|
None |
|
Exterior Finish
|
Concrete, Vinyl Siding |
|
Flooring Type
|
Carpeted, Tile, Vinyl Plank |
|
Foundation Type
|
Poured Concrete |
|
Heating Type
|
High-efficiency Furnace, Forced Air, Other |
|
Stories Total
|
2 |
|
Size Interior
|
1,799 Ft2 |
|
Total Finished Area
|
1799.25 Sqft |
|
Type
|
House |
Parking
Land
|
Acreage
|
No |
|
Fence Type
|
Not Fenced |
|
Land Amenities
|
Golf Course, Park, Playground |
|
Size Depth
|
34 M |
|
Size Frontage
|
7.74 M |
|
Size Irregular
|
262.91 |
|
Size Total
|
262.91 M2|0-4,050 Sqft |
|
Size Total Text
|
262.91 M2|0-4,050 Sqft |
|
Zoning Description
|
R-g |
Rooms
| Level |
Type |
Length |
Width |
Dimensions |
|
Main Level |
Bedroom |
|
|
12.92 Ft x 9.92 Ft |
|
Main Level |
Living Room |
|
|
12.83 Ft x 11.67 Ft |
|
Main Level |
Kitchen |
|
|
12.67 Ft x 13.92 Ft |
|
Main Level |
Foyer |
|
|
6.00 Ft x 10.75 Ft |
|
Main Level |
Dining Room |
|
|
13.08 Ft x 8.00 Ft |
|
Main Level |
4pc Bathroom |
|
|
5.33 Ft x 7.92 Ft |
|
Upper Level |
Primary Bedroom |
|
|
10.92 Ft x 11.92 Ft |
|
Upper Level |
Laundry Room |
|
|
4.92 Ft x 7.25 Ft |
|
Upper Level |
Family Room |
|
|
10.25 Ft x 10.42 Ft |
|
Upper Level |
Bedroom |
|
|
8.92 Ft x 13.08 Ft |
|
Upper Level |
Bedroom |
|
|
9.58 Ft x 9.58 Ft |
|
Upper Level |
4pc Bathroom |
|
|
4.92 Ft x 9.33 Ft |
|
Upper Level |
4pc Bathroom |
|
|
4.92 Ft x 8.92 Ft |
https://www.realtor.ca/real-estate/28511201/51-wolf-hollow-street-street-se-calgary-wolf-willow
















































