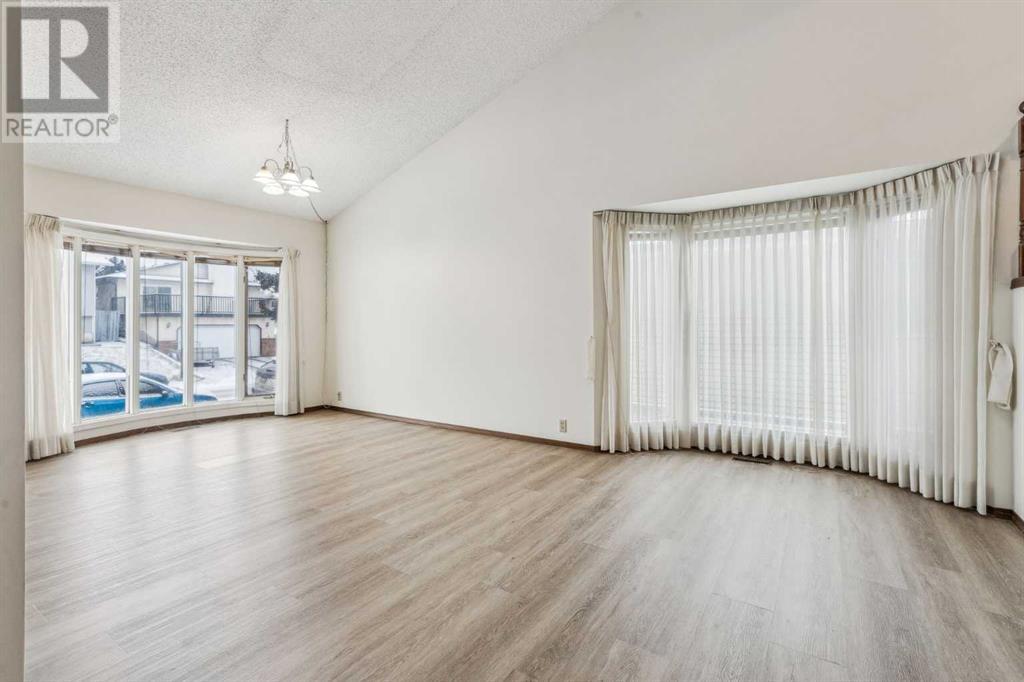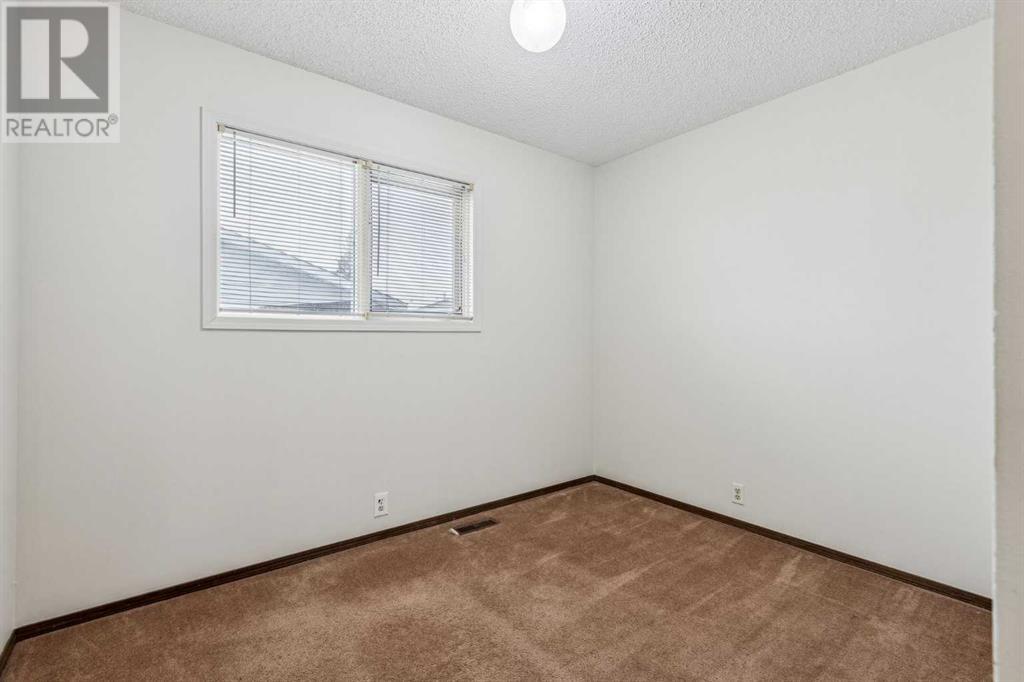3 Bedroom
2 Bathroom
1,539 ft2
4 Level
Fireplace
None
Forced Air
$560,000
| 3 Bedrooms | 2 Full Baths | Walk Out to Lower Level | Double Oversized Garage | Finished Basement | Opportunity calls with this 1,500+ sq ft split-level home, featuring an oversized garage, three bedrooms, two full baths, and a finished basement. The lot extends 32 meters deep, providing ample backyard space. Inside, the home showcases vaulted ceilings, an open living room, a dining area, and a kitchen with a breakfast nook, all flooded with natural light from many windows. The upper level includes an open loft, two bedrooms, and two full baths. The lower level features a family room with a wood-burning fireplace that opens to a sunny east-facing deck, a third bedroom, and a three-piece bath. The basement is finished and offers a large rec room with a wet bar, laundry area, and a massive crawl space for added storage. Located in Sandstone Valley, a community known for its great schools, shopping, and amenities, and close to major roadways and YYC Airport. This home won’t last long—book your showing today! (id:57810)
Property Details
|
MLS® Number
|
A2184698 |
|
Property Type
|
Single Family |
|
Neigbourhood
|
Sandstone Valley |
|
Community Name
|
Sandstone Valley |
|
Amenities Near By
|
Park, Playground, Recreation Nearby, Schools, Shopping |
|
Features
|
Other, Back Lane, Closet Organizers, No Smoking Home |
|
Parking Space Total
|
3 |
|
Plan
|
8410968 |
Building
|
Bathroom Total
|
2 |
|
Bedrooms Above Ground
|
2 |
|
Bedrooms Below Ground
|
1 |
|
Bedrooms Total
|
3 |
|
Appliances
|
Refrigerator, Dishwasher, Stove |
|
Architectural Style
|
4 Level |
|
Basement Development
|
Partially Finished |
|
Basement Features
|
Walk Out |
|
Basement Type
|
Partial (partially Finished) |
|
Constructed Date
|
1986 |
|
Construction Material
|
Poured Concrete, Wood Frame |
|
Construction Style Attachment
|
Detached |
|
Cooling Type
|
None |
|
Exterior Finish
|
Concrete, Vinyl Siding |
|
Fireplace Present
|
Yes |
|
Fireplace Total
|
1 |
|
Flooring Type
|
Carpeted, Laminate, Other, Tile |
|
Foundation Type
|
Poured Concrete |
|
Heating Fuel
|
Natural Gas |
|
Heating Type
|
Forced Air |
|
Size Interior
|
1,539 Ft2 |
|
Total Finished Area
|
1539 Sqft |
|
Type
|
House |
Parking
Land
|
Acreage
|
No |
|
Fence Type
|
Fence |
|
Land Amenities
|
Park, Playground, Recreation Nearby, Schools, Shopping |
|
Size Depth
|
32.05 M |
|
Size Frontage
|
11.92 M |
|
Size Irregular
|
397.00 |
|
Size Total
|
397 M2|4,051 - 7,250 Sqft |
|
Size Total Text
|
397 M2|4,051 - 7,250 Sqft |
|
Zoning Description
|
R-cg |
Rooms
| Level |
Type |
Length |
Width |
Dimensions |
|
Basement |
Furnace |
|
|
8.92 Ft x 6.67 Ft |
|
Basement |
Recreational, Games Room |
|
|
23.67 Ft x 20.42 Ft |
|
Lower Level |
Family Room |
|
|
16.42 Ft x 14.25 Ft |
|
Lower Level |
Bedroom |
|
|
10.25 Ft x 7.83 Ft |
|
Lower Level |
3pc Bathroom |
|
|
6.92 Ft x 8.00 Ft |
|
Main Level |
Kitchen |
|
|
10.50 Ft x 8.58 Ft |
|
Main Level |
Living Room |
|
|
21.25 Ft x 11.67 Ft |
|
Main Level |
Other |
|
|
8.50 Ft x 7.75 Ft |
|
Upper Level |
Bonus Room |
|
|
10.92 Ft x 8.25 Ft |
|
Upper Level |
Primary Bedroom |
|
|
12.92 Ft x 10.25 Ft |
|
Upper Level |
Bedroom |
|
|
9.92 Ft x 9.58 Ft |
|
Upper Level |
4pc Bathroom |
|
|
10.25 Ft x 4.92 Ft |
https://www.realtor.ca/real-estate/27761780/51-sandstone-rise-nw-calgary-sandstone-valley





























