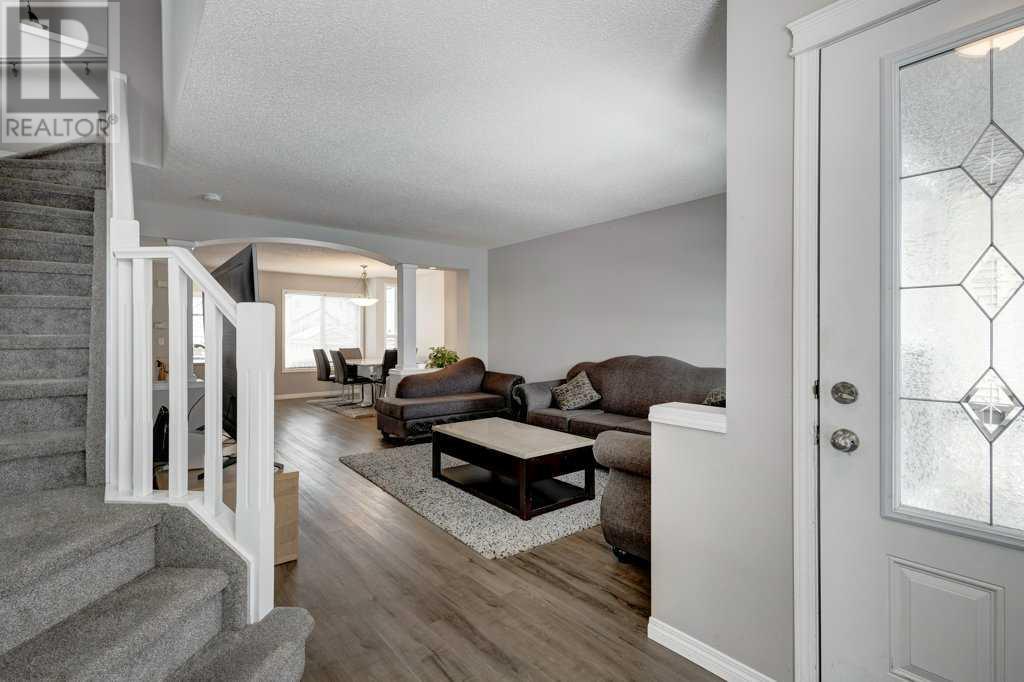3 Bedroom
3 Bathroom
1359.47 sqft
None
Forced Air
Landscaped
$579,900
This beautiful two-storey home, filled with abundant natural light, is situated in the highly desirable community of McKenzie Towne. The main floor features a bright and welcoming front living room, a well-equipped kitchen with a central island perfect for meal preparation, and a spacious dining area ideal for entertaining. A convenient 2-piece bathroom completes this level. Upstairs, you’ll find three comfortable bedrooms, including a master suite that boasts a 4-piece ensuite bathroom and a walk-in closet for generous storage. The fully fenced backyard offers both privacy and functionality, with a handy storage shed and two dedicated parking stalls. This home’s fantastic location also offers close proximity to public transit, schools, retail amenities, a wide variety of restaurants, and major commuter routes. Don’t miss out—explore the virtual tour and arrange a visit to experience this perfect balance of convenience and style in person. (id:57810)
Property Details
|
MLS® Number
|
A2179201 |
|
Property Type
|
Single Family |
|
Neigbourhood
|
Prestwick |
|
Community Name
|
McKenzie Towne |
|
AmenitiesNearBy
|
Playground, Schools, Shopping |
|
Features
|
Back Lane, No Smoking Home |
|
ParkingSpaceTotal
|
2 |
|
Plan
|
0410713 |
|
Structure
|
Deck |
Building
|
BathroomTotal
|
3 |
|
BedroomsAboveGround
|
3 |
|
BedroomsTotal
|
3 |
|
Appliances
|
Washer, Refrigerator, Dishwasher, Stove, Dryer, Hood Fan, Window Coverings |
|
BasementDevelopment
|
Unfinished |
|
BasementType
|
Full (unfinished) |
|
ConstructedDate
|
2005 |
|
ConstructionMaterial
|
Wood Frame |
|
ConstructionStyleAttachment
|
Detached |
|
CoolingType
|
None |
|
ExteriorFinish
|
Vinyl Siding |
|
FlooringType
|
Carpeted, Ceramic Tile, Vinyl Plank |
|
FoundationType
|
Poured Concrete |
|
HalfBathTotal
|
1 |
|
HeatingType
|
Forced Air |
|
StoriesTotal
|
2 |
|
SizeInterior
|
1359.47 Sqft |
|
TotalFinishedArea
|
1359.47 Sqft |
|
Type
|
House |
Parking
Land
|
Acreage
|
No |
|
FenceType
|
Fence |
|
LandAmenities
|
Playground, Schools, Shopping |
|
LandscapeFeatures
|
Landscaped |
|
SizeDepth
|
34.6 M |
|
SizeFrontage
|
7.96 M |
|
SizeIrregular
|
275.00 |
|
SizeTotal
|
275 M2|0-4,050 Sqft |
|
SizeTotalText
|
275 M2|0-4,050 Sqft |
|
ZoningDescription
|
R-g |
Rooms
| Level |
Type |
Length |
Width |
Dimensions |
|
Main Level |
Living Room |
|
|
13.08 Ft x 15.33 Ft |
|
Main Level |
Dining Room |
|
|
11.25 Ft x 13.33 Ft |
|
Main Level |
Kitchen |
|
|
7.50 Ft x 13.42 Ft |
|
Main Level |
2pc Bathroom |
|
|
5.25 Ft x 4.75 Ft |
|
Main Level |
Foyer |
|
|
6.58 Ft x 7.58 Ft |
|
Main Level |
Pantry |
|
|
3.17 Ft x 3.50 Ft |
|
Main Level |
Other |
|
|
7.75 Ft x 4.92 Ft |
|
Upper Level |
Primary Bedroom |
|
|
12.00 Ft x 12.42 Ft |
|
Upper Level |
Bedroom |
|
|
9.75 Ft x 9.25 Ft |
|
Upper Level |
Bedroom |
|
|
8.67 Ft x 11.58 Ft |
|
Upper Level |
4pc Bathroom |
|
|
7.75 Ft x 4.92 Ft |
|
Upper Level |
4pc Bathroom |
|
|
4.92 Ft x 8.50 Ft |
|
Upper Level |
Other |
|
|
8.83 Ft x 5.08 Ft |
https://www.realtor.ca/real-estate/27652126/51-prestwick-bay-se-calgary-mckenzie-towne



































