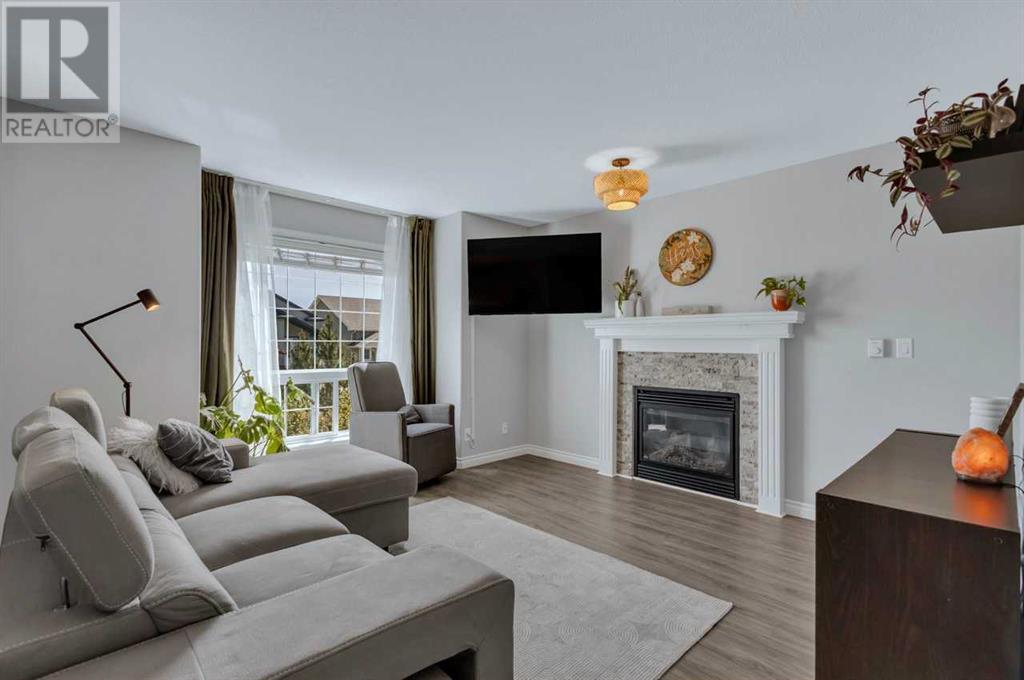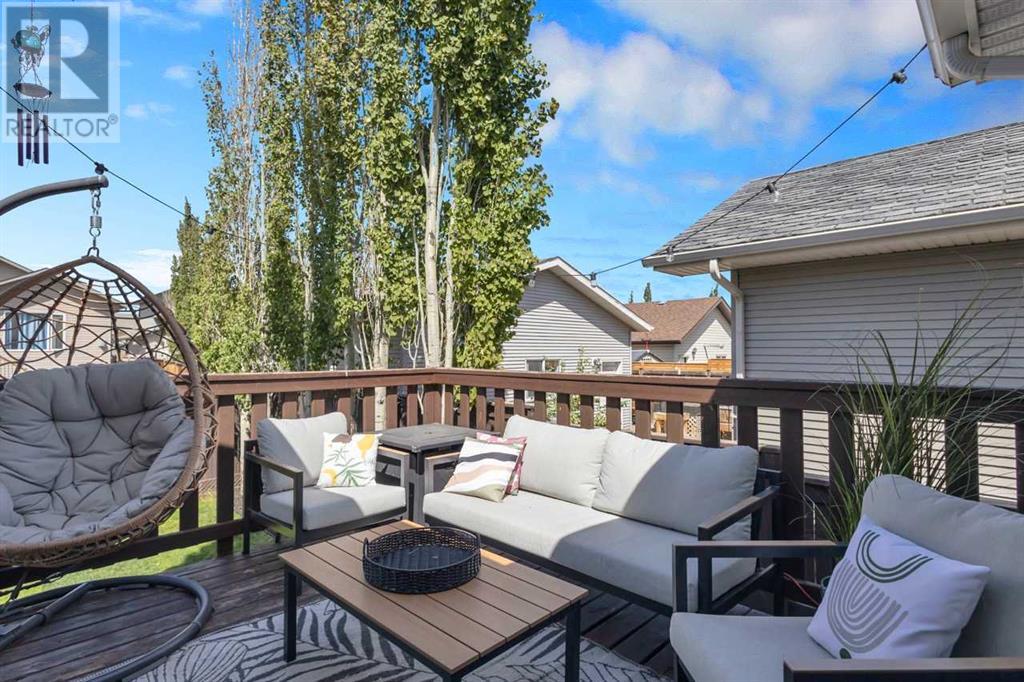4 Bedroom
2 Bathroom
1,015 ft2
Bi-Level
Fireplace
None
Forced Air
Landscaped
$385,000
Welcome to 51 Ponderosa Ave—an inviting, fully finished bi-level home in a prime Blackfalds location. The mature trees and covered front porch provide excellent curb appeal. Step inside to a welcoming entryway with a coat closet and an included cabinet. Just up a few steps, you’ll find the kitchen area featuring maple cabinetry, a stainless steel appliance package with induction stove, and a breakfast bar. The dining area offers backyard views and a door to the rear deck. At the front of the home, the spacious living room is anchored by a modern gas fireplace and a large east-facing window that fills the space with natural light. The main floor also includes the primary bedroom, a second bedroom, and a full 4-piece bathroom. The fully finished basement features a spacious family and games room, two more bedrooms, a 3-piece bathroom with a custom tiled shower, and a combined laundry, utility, and storage room. Outside, the spacious landscaped yard is a perfect for kids and pets to play. The backyard includes a gravel parking pad, a shed, mature trees including two apple trees, and a gravel side strip. Recent updates include shingles (2022), new appliances including the dishwasher, microwave, and laundry dryer (2022), some lighting, plus a new shed (2024). Located steps from parks, playgrounds, and scenic walking trails around Centennial Park, and just minutes from schools, shopping, and the Abbey Centre. (id:57810)
Property Details
|
MLS® Number
|
A2225147 |
|
Property Type
|
Single Family |
|
Community Name
|
Panorama Estates |
|
Amenities Near By
|
Park, Playground, Schools, Shopping, Water Nearby |
|
Community Features
|
Lake Privileges |
|
Features
|
Back Lane |
|
Parking Space Total
|
2 |
|
Plan
|
0726123 |
|
Structure
|
Deck |
Building
|
Bathroom Total
|
2 |
|
Bedrooms Above Ground
|
2 |
|
Bedrooms Below Ground
|
2 |
|
Bedrooms Total
|
4 |
|
Appliances
|
Refrigerator, Dishwasher, Range, Microwave, Window Coverings, Washer & Dryer |
|
Architectural Style
|
Bi-level |
|
Basement Development
|
Finished |
|
Basement Type
|
Full (finished) |
|
Constructed Date
|
2009 |
|
Construction Style Attachment
|
Detached |
|
Cooling Type
|
None |
|
Exterior Finish
|
Vinyl Siding |
|
Fireplace Present
|
Yes |
|
Fireplace Total
|
1 |
|
Flooring Type
|
Tile, Vinyl Plank |
|
Foundation Type
|
Poured Concrete |
|
Heating Type
|
Forced Air |
|
Size Interior
|
1,015 Ft2 |
|
Total Finished Area
|
1015 Sqft |
|
Type
|
House |
Parking
Land
|
Acreage
|
No |
|
Fence Type
|
Fence |
|
Land Amenities
|
Park, Playground, Schools, Shopping, Water Nearby |
|
Landscape Features
|
Landscaped |
|
Size Frontage
|
13.72 M |
|
Size Irregular
|
4518.00 |
|
Size Total
|
4518 Sqft|4,051 - 7,250 Sqft |
|
Size Total Text
|
4518 Sqft|4,051 - 7,250 Sqft |
|
Zoning Description
|
R1s |
Rooms
| Level |
Type |
Length |
Width |
Dimensions |
|
Basement |
Family Room |
|
|
24.92 Ft x 11.50 Ft |
|
Basement |
Bedroom |
|
|
13.50 Ft x 12.92 Ft |
|
Basement |
3pc Bathroom |
|
|
5.00 Ft x 10.83 Ft |
|
Basement |
Bedroom |
|
|
10.83 Ft x 13.08 Ft |
|
Basement |
Laundry Room |
|
|
9.00 Ft x 10.83 Ft |
|
Main Level |
Kitchen |
|
|
12.25 Ft x 12.25 Ft |
|
Main Level |
Dining Room |
|
|
13.67 Ft x 9.00 Ft |
|
Main Level |
Living Room |
|
|
15.75 Ft x 13.00 Ft |
|
Main Level |
Primary Bedroom |
|
|
14.42 Ft x 11.33 Ft |
|
Main Level |
Bedroom |
|
|
10.50 Ft x 10.42 Ft |
|
Main Level |
4pc Bathroom |
|
|
5.00 Ft x 7.67 Ft |
|
Main Level |
Other |
|
|
9.67 Ft x 4.42 Ft |
https://www.realtor.ca/real-estate/28383338/51-ponderosa-avenue-blackfalds-panorama-estates































