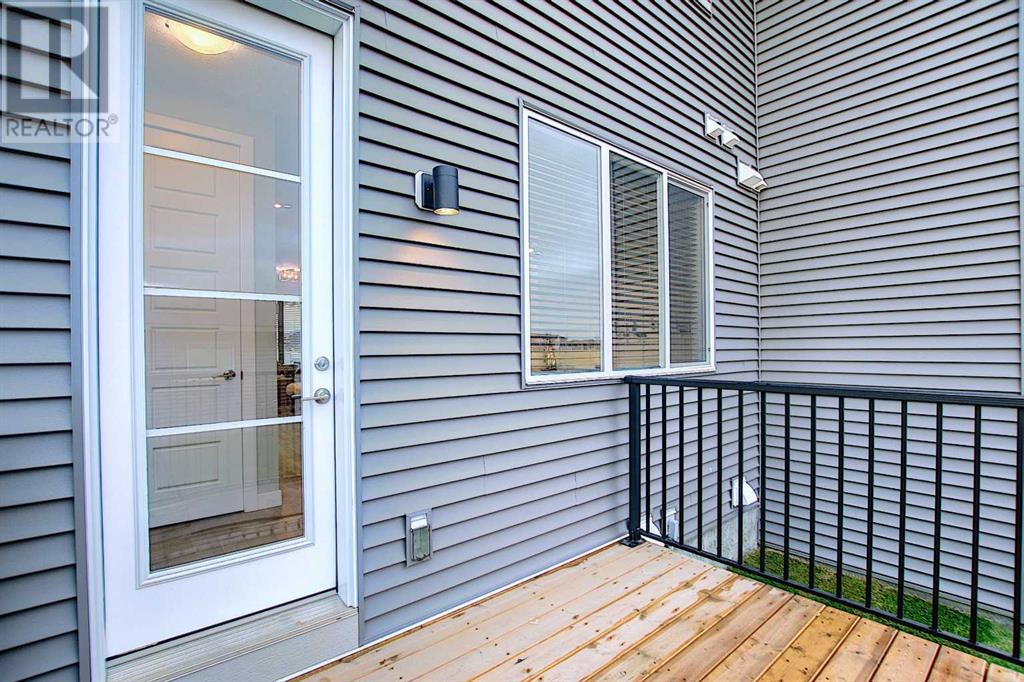3 Bedroom
3 Bathroom
1277 sqft
Fireplace
None
Forced Air
Landscaped, Lawn
$549,900
Meet the St. Andrews, a remarkable 3 Bedroom 2.5 Bath townhome master built by Douglas Homes, in the welcoming community of Lanark. This unique home has all the upgrades! 9’ knock down ceilings, stainless steel appliances, engineered hardwood floors, quartz counter tops, 42” upper kitchen cabinets, detached double garage, front concrete patio and a treated wood deck, all on a fully landscaped, fenced lot with SEPARATE SIDE ENTRY & NO CONDO FEES. The bright and spacious main floor layout includes a breezy open kitchen with 9' island, great room with oversized windows & electric fireplace and a convenient main floor powder room. Upstairs you’ll find your large primary bedroom with walk-in-closet and sparkling ensuite bath, two additional bedrooms, laundry room, and another full bathroom with quartz countertops and deep soaker tub, while downstairs, a full unfinished basement awaits your vision. Lanark is a new community brimming with amenities - schools, shopping, parks, playgrounds, hockey rink, pump track, community gardens and more are all close by. All this AND there is still time to select you interior colours! Don’t miss this unique opportunity to own this exceptional home. ***Photos are from show home & are representative of features and finishes, floor plans may not be exactly as shown. (id:57810)
Property Details
|
MLS® Number
|
A2181167 |
|
Property Type
|
Single Family |
|
Community Name
|
Lanark |
|
AmenitiesNearBy
|
Park, Playground, Schools, Shopping |
|
Features
|
See Remarks, Other, Back Lane, No Animal Home, No Smoking Home |
|
ParkingSpaceTotal
|
2 |
|
Plan
|
2211631 |
|
Structure
|
Deck, See Remarks |
Building
|
BathroomTotal
|
3 |
|
BedroomsAboveGround
|
3 |
|
BedroomsTotal
|
3 |
|
Age
|
New Building |
|
Amenities
|
Other |
|
Appliances
|
Refrigerator, Dishwasher, Stove, Microwave Range Hood Combo, Garage Door Opener |
|
BasementDevelopment
|
Unfinished |
|
BasementFeatures
|
Separate Entrance |
|
BasementType
|
Full (unfinished) |
|
ConstructionStyleAttachment
|
Attached |
|
CoolingType
|
None |
|
ExteriorFinish
|
Vinyl Siding |
|
FireplacePresent
|
Yes |
|
FireplaceTotal
|
1 |
|
FlooringType
|
Carpeted, Ceramic Tile, Hardwood |
|
FoundationType
|
Poured Concrete |
|
HalfBathTotal
|
1 |
|
HeatingFuel
|
Natural Gas |
|
HeatingType
|
Forced Air |
|
StoriesTotal
|
2 |
|
SizeInterior
|
1277 Sqft |
|
TotalFinishedArea
|
1277 Sqft |
|
Type
|
Row / Townhouse |
Parking
Land
|
Acreage
|
No |
|
FenceType
|
Fence |
|
LandAmenities
|
Park, Playground, Schools, Shopping |
|
LandscapeFeatures
|
Landscaped, Lawn |
|
SizeFrontage
|
7.62 M |
|
SizeIrregular
|
251.30 |
|
SizeTotal
|
251.3 M2|0-4,050 Sqft |
|
SizeTotalText
|
251.3 M2|0-4,050 Sqft |
|
ZoningDescription
|
R2-t |
Rooms
| Level |
Type |
Length |
Width |
Dimensions |
|
Main Level |
Great Room |
|
|
13.75 Ft x 14.50 Ft |
|
Main Level |
2pc Bathroom |
|
|
.00 Ft x .00 Ft |
|
Main Level |
Other |
|
|
12.58 Ft x 9.50 Ft |
|
Upper Level |
Primary Bedroom |
|
|
11.42 Ft x 12.08 Ft |
|
Upper Level |
Bedroom |
|
|
9.25 Ft x 10.00 Ft |
|
Upper Level |
3pc Bathroom |
|
|
.00 Ft x .00 Ft |
|
Upper Level |
Bedroom |
|
|
9.67 Ft x 9.58 Ft |
|
Upper Level |
4pc Bathroom |
|
|
.00 Ft x .00 Ft |
https://www.realtor.ca/real-estate/27689716/51-lambeau-lane-se-airdrie-lanark














