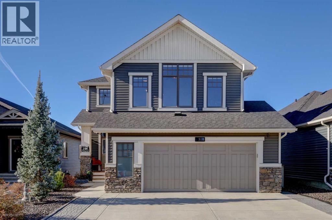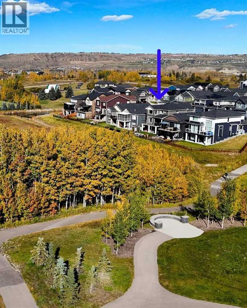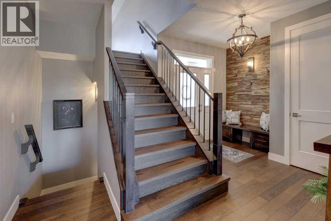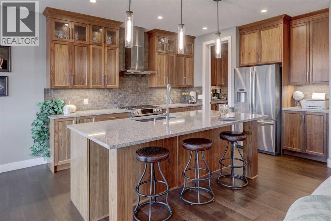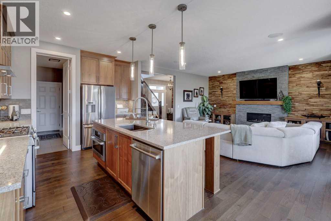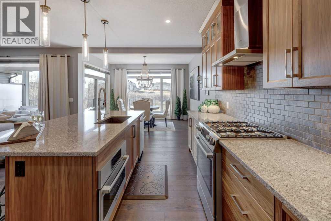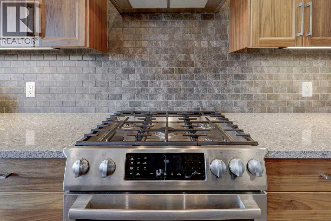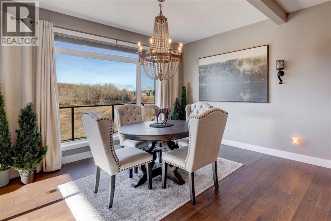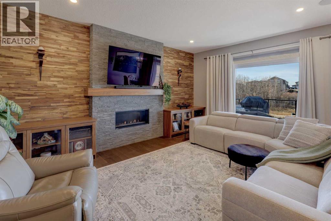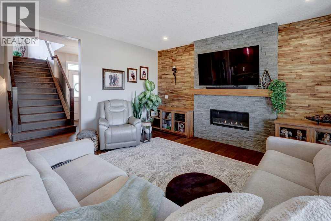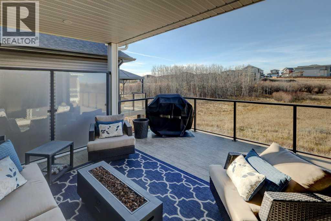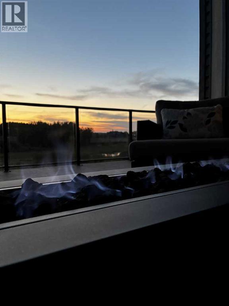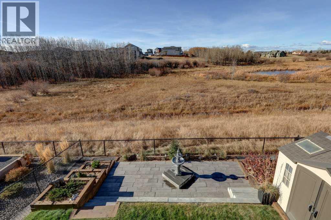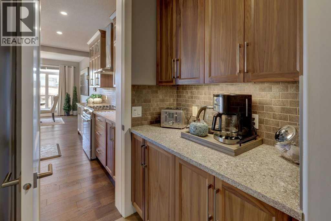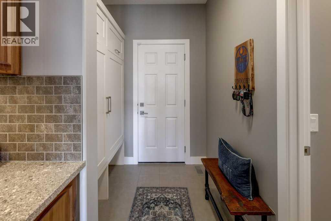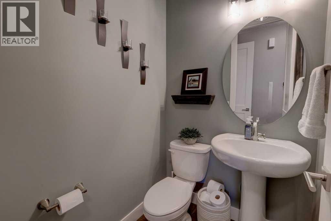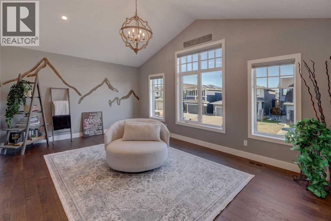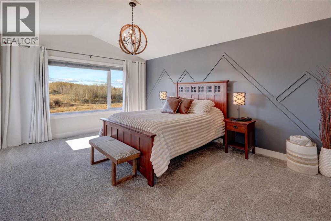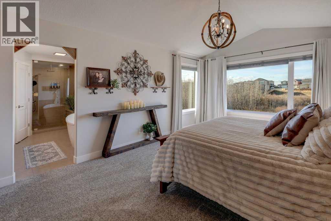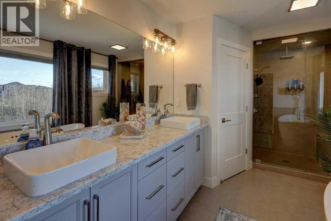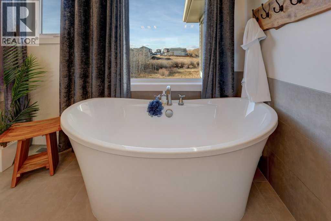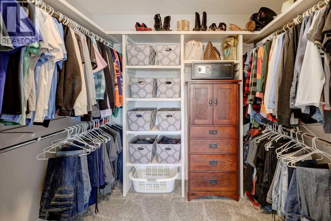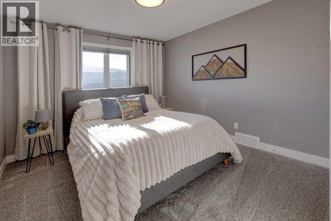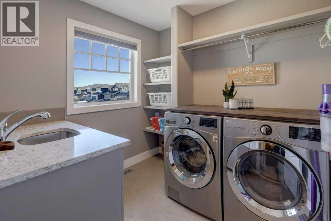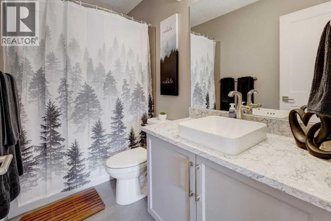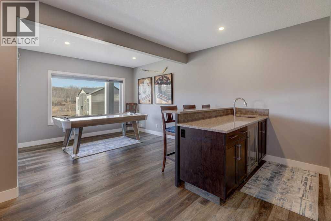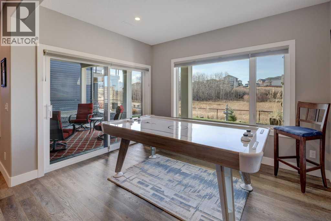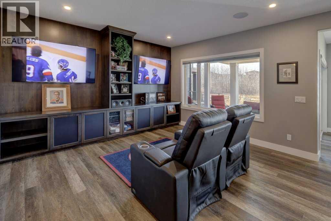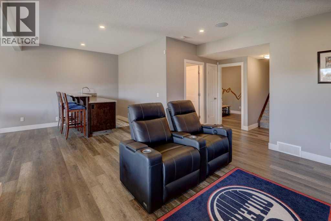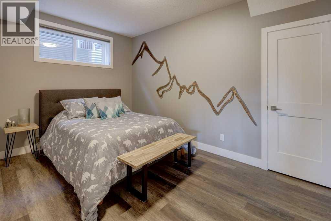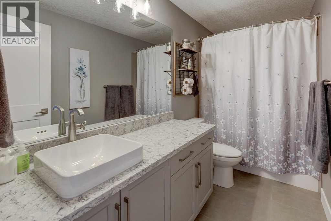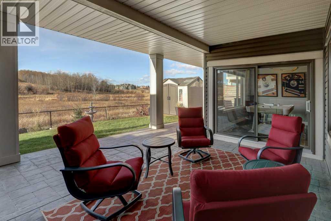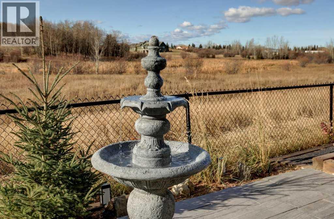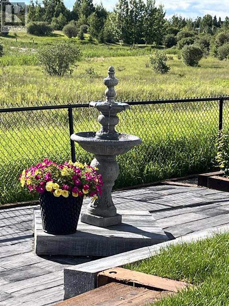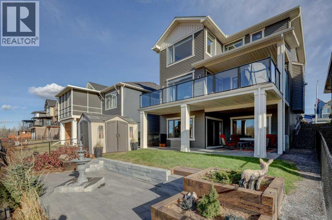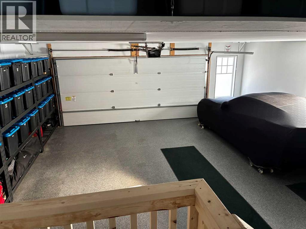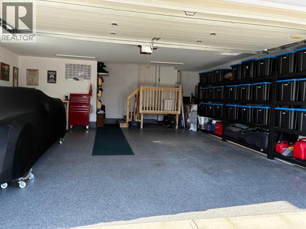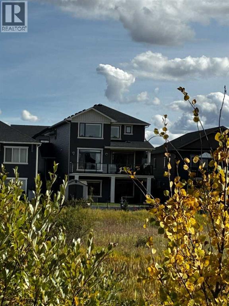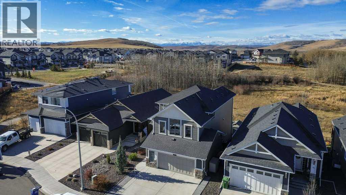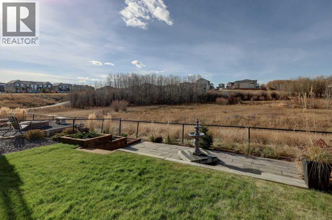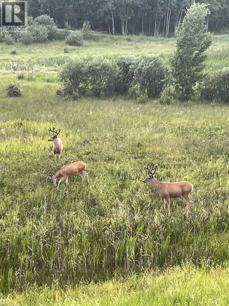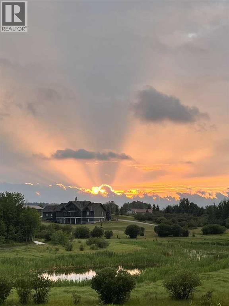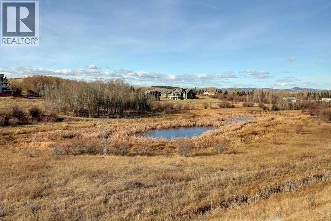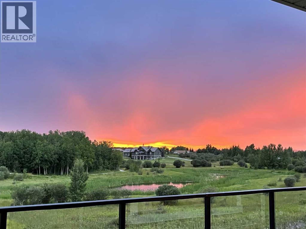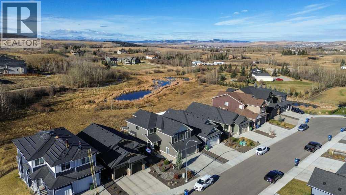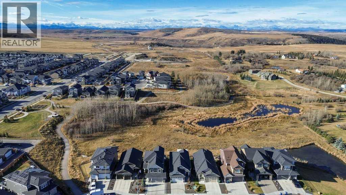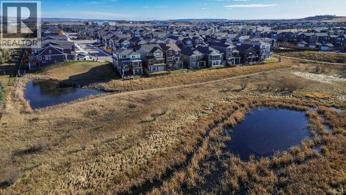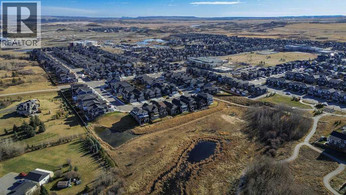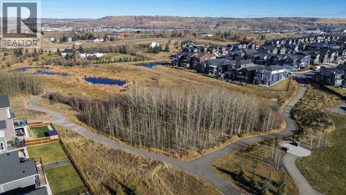51 Fireside Terrace Cochrane, Alberta T4C 2T1
$1,120,000
OPEN HOUSE: SAT, NOV 8th 11-2PM & SUN, NOV 9th 1-3PM Executive Luxury Living with Panoramic Mountain & Wetland Views!!!Discover this stunning executive residence, perfectly positioned in Cochrane’s coveted Fireside community. Backing onto pristine green space and wetlands with views of the Wild Cat Hills and Rocky Mountains, this home seamlessly combines luxury, space, and serenity.Step inside to soaring 9’ ceilings, 8’ doors, and wide-plank engineered oak hardwood throughout the open-concept main floor. The gourmet chef’s kitchen impresses with an oversized granite island, full-height custom walnut cabinetry, gas cooktop, electric oven and Bosch microwave. A walk-through Butler’s Pantry leading to a thoughtfully designed mudroom and oversized garage with epoxy floors. Stylish gemstone lighting adds a touch of elegance and curb appeal to the home.The inviting family room features a striking feature wall with gas fireplace framed by custom walnut built-ins and under-cabinet lighting, while expansive west-facing windows fill the home with natural light and breathtaking views. Step onto the large west-facing deck with glass railing—perfect for entertaining or sunset dining.Upstairs offers a sunlit spacious vaulted bonus room, three bedrooms, and a luxurious primary retreat with spa-inspired ensuite, heated floors, granite double vanity, soaker tub, and a large walk-in closet. The upper-level laundry adds convenience and style with granite counters, cabinetry, and beautiful wood work. Stylish gemstone lighting adds a touch of elegance and curb appeal to the home The walk-out lower level is designed for entertainment with a media area, dual TVs, bar with sink and fridge, and access to a beautifully landscaped backyard oasis featuring underground irrigation, stamped concrete patio, raised garden beds and newly planted shrubs. A great space with lots potential.En joy Fireside’s vibrant community with schools, parks, pathways, sports fields, and local amenities—all just steps from your door. A prime location with easy access to both downtown Calgary and the mountains. Schedule you private showing today! (id:57810)
Open House
This property has open houses!
11:00 am
Ends at:2:00 pm
1:00 pm
Ends at:3:00 pm
Property Details
| MLS® Number | A2267726 |
| Property Type | Single Family |
| Neigbourhood | Fireside |
| Community Name | Fireside |
| Amenities Near By | Park, Playground, Schools, Shopping |
| Features | Wetlands, Wet Bar, No Neighbours Behind, Closet Organizers, No Animal Home, No Smoking Home, Environmental Reserve, Gas Bbq Hookup |
| Parking Space Total | 5 |
| Plan | 1712511 |
| Structure | Deck |
| View Type | View |
Building
| Bathroom Total | 4 |
| Bedrooms Above Ground | 3 |
| Bedrooms Below Ground | 1 |
| Bedrooms Total | 4 |
| Appliances | Oven - Electric, Water Softener, Gas Stove(s), Dishwasher, Microwave, Hood Fan, Window Coverings, Garage Door Opener, Washer & Dryer |
| Basement Development | Finished |
| Basement Features | Walk Out |
| Basement Type | Full (finished) |
| Constructed Date | 2018 |
| Construction Material | Wood Frame |
| Construction Style Attachment | Detached |
| Cooling Type | Central Air Conditioning |
| Exterior Finish | Vinyl Siding |
| Fireplace Present | Yes |
| Fireplace Total | 1 |
| Flooring Type | Carpeted, Hardwood, Laminate, Tile |
| Foundation Type | Poured Concrete |
| Half Bath Total | 1 |
| Heating Type | Forced Air, In Floor Heating |
| Stories Total | 2 |
| Size Interior | 2,336 Ft2 |
| Total Finished Area | 2336 Sqft |
| Type | House |
Parking
| Attached Garage | 2 |
Land
| Acreage | No |
| Fence Type | Fence |
| Land Amenities | Park, Playground, Schools, Shopping |
| Landscape Features | Fruit Trees, Landscaped, Underground Sprinkler |
| Size Frontage | 11.67 M |
| Size Irregular | 427.80 |
| Size Total | 427.8 M2|4,051 - 7,250 Sqft |
| Size Total Text | 427.8 M2|4,051 - 7,250 Sqft |
| Surface Water | Creek Or Stream |
| Zoning Description | R-ld |
Rooms
| Level | Type | Length | Width | Dimensions |
|---|---|---|---|---|
| Second Level | 4pc Bathroom | 8.92 Ft x 5.00 Ft | ||
| Second Level | 5pc Bathroom | 13.67 Ft x 8.42 Ft | ||
| Second Level | Bedroom | 11.17 Ft x 11.58 Ft | ||
| Second Level | Bedroom | 13.75 Ft x 10.50 Ft | ||
| Second Level | Bonus Room | 18.92 Ft x 16.83 Ft | ||
| Second Level | Laundry Room | 7.33 Ft x 8.25 Ft | ||
| Second Level | Primary Bedroom | 13.00 Ft x 20.58 Ft | ||
| Second Level | Other | 8.92 Ft x 6.50 Ft | ||
| Basement | 4pc Bathroom | 10.58 Ft x 5.00 Ft | ||
| Basement | Other | 6.67 Ft x 6.25 Ft | ||
| Basement | Bedroom | 14.25 Ft x 9.25 Ft | ||
| Basement | Recreational, Games Room | 25.00 Ft x 29.92 Ft | ||
| Basement | Furnace | 7.50 Ft x 13.00 Ft | ||
| Main Level | 2pc Bathroom | 4.50 Ft x 4.92 Ft | ||
| Main Level | Other | 27.75 Ft x 16.58 Ft | ||
| Main Level | Dining Room | 13.00 Ft x 8.92 Ft | ||
| Main Level | Foyer | 7.58 Ft x 9.75 Ft | ||
| Main Level | Kitchen | 11.50 Ft x 18.83 Ft | ||
| Main Level | Living Room | 15.50 Ft x 17.67 Ft | ||
| Main Level | Other | 6.08 Ft x 10.92 Ft |
https://www.realtor.ca/real-estate/29054649/51-fireside-terrace-cochrane-fireside
Contact Us
Contact us for more information
