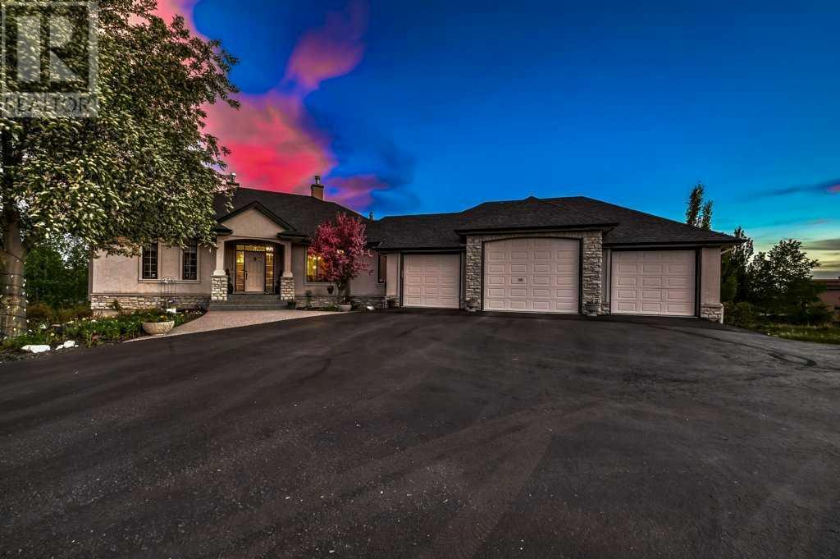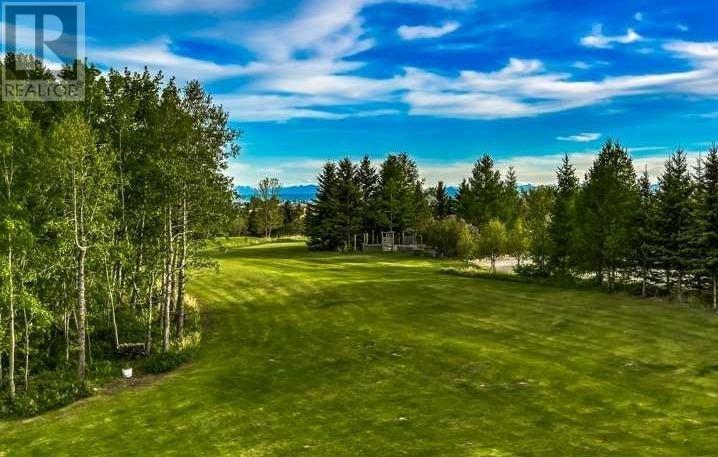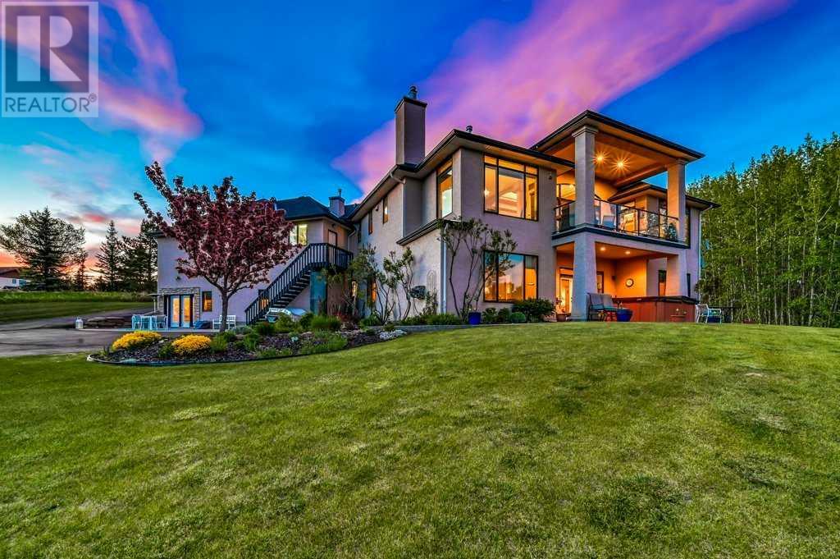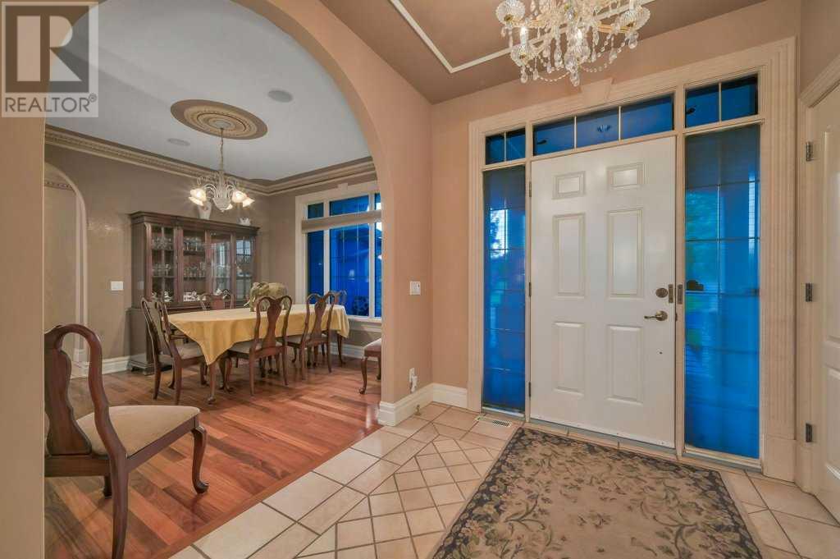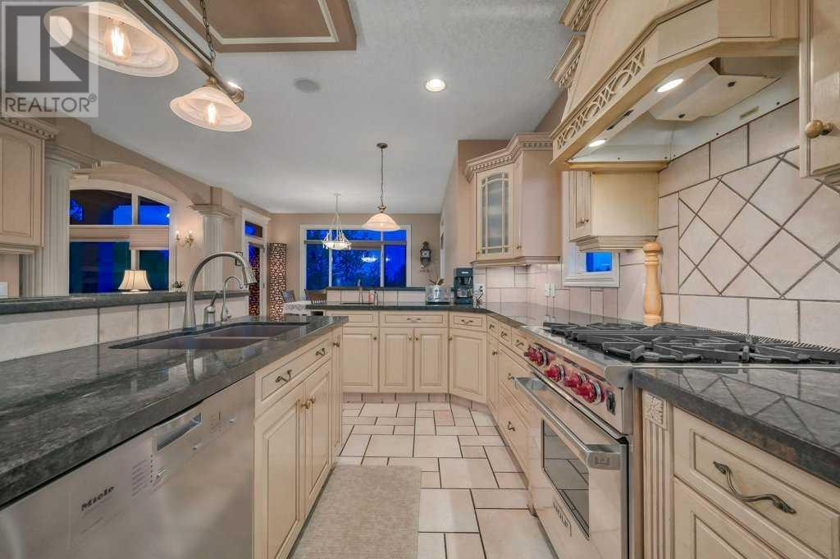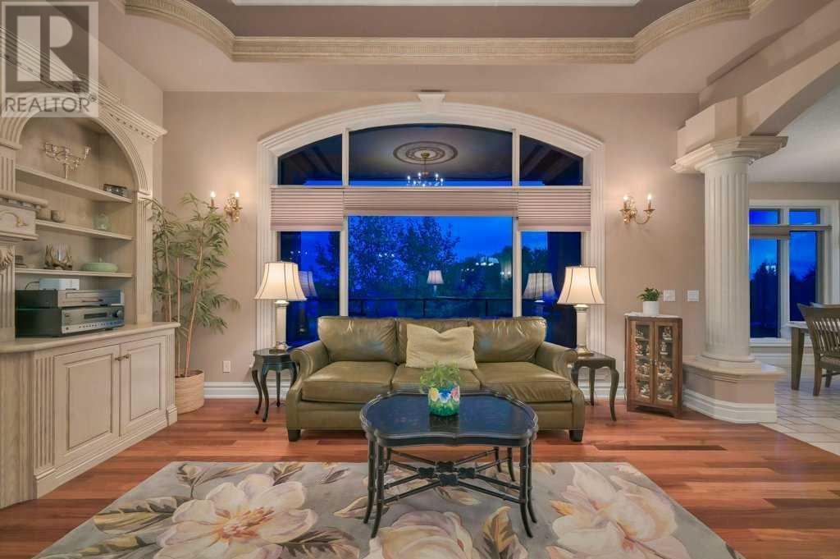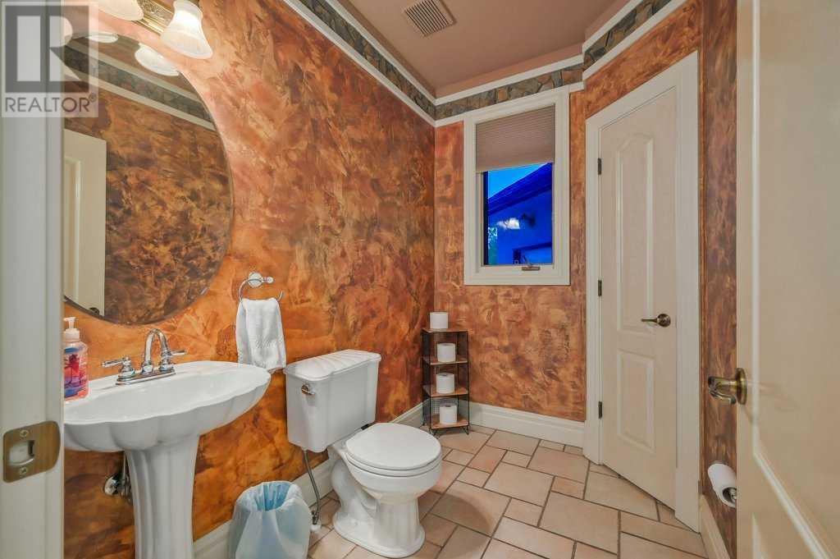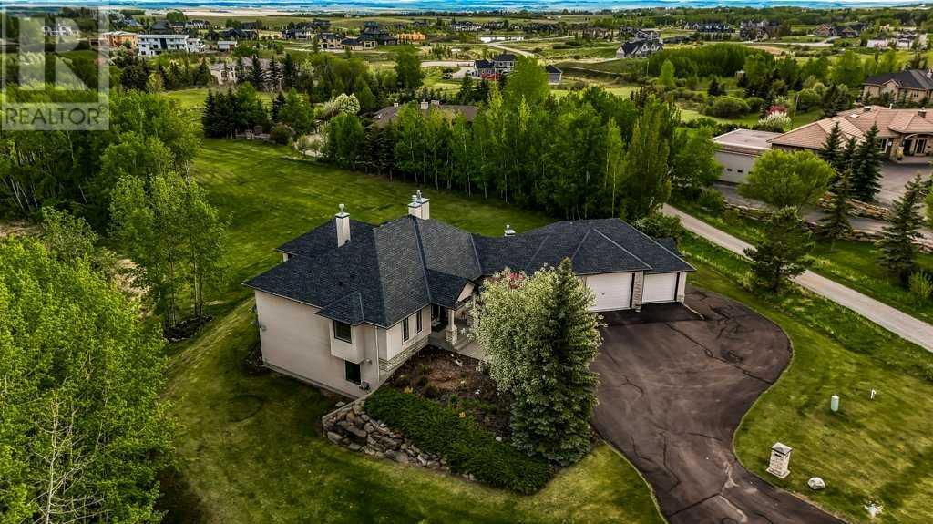4 Bedroom
4 Bathroom
1,795 ft2
Bungalow
Fireplace
Central Air Conditioning
Forced Air, In Floor Heating
Acreage
Landscaped, Lawn
$1,695,000
Custom WALK-OUT hillside Bungalow on a quiet cul-de-sac with SOUTH-WEST exposure + stunning VIEWS of the ROCKIES! Ideal location on a 2 Acre Lot with a mix of TREES, pond, sitting areas, VIEWS & PRIVACY. Boasting 4,596 sqft of meticulously maintained & elegantly designed living space featuring: an oversized HEATED 3 CAR GARAGE, 4 bedrooms, 3.5 baths, DEN/STUDY, Formal LIVING & DINING, GYM & rec room + family & GREAT ROOM. European inspired design with coffered, dental & hand-crafted prairie inspired HIGH ceilings. Open floor plan with main floor living room with custom built-ins + fireplace opens to nook + dining & gourmet kitchen with breakfast bar + stainless steel appliances including WOLF range & Meile Dishwasher + walk-in pantry. Primary retreat with SOAKER TUB, custom steam shower, dual vanities with in-floor heating & spacious bedroom with custom built-in dresser & TV wall unit with direct access to SOUTH facing SUNNY deck with BBQ gas line + speakers. 2 pc powder room & mudroom complete the main level. Over 2,800 sqft developed on the lower level offering a family room with library + gas fireplace, DEN with etched window, 3 bedrooms / GYM or FLEX room, 2 full bathrooms, laundry with sink / cabinets + absolutely huge GREAT ROOM with built-in speaker + surround sound, custom wet/bar, built-in TV wall unit, games area + rec room with pool table. Additional upgrades and features include: EXTERIOR – Newer Roof (2016), new asphalt garage apron + re-sealed driveway, RV septic pump out, backyard power, aluminum clad windows, aggregate patios with BBQ gas line + power for Hot Tub. INTERIOR – Wood kitchen, interior doors & walls laced in decorative paint detail, A/C, built-in speakers, new HE furnace (2019), infrared sauna, massive amount of storage, R/O and Water Softener, new HWT (2024), Heated Garage, Hunter Douglas Blinds, Built-ins and much more. Enjoy the ESCAPE of ACREAGE LIFE with WILDLIFE & NATURE at your back door, while still enjoying all the CITY amenitie s just minutes away. Close to exceptional Schools, Downtown, BOW RIVER, Golf, LRT, Restaurants, Shopping + the ROCKIES. Exceptional Opportunity! (id:57810)
Property Details
|
MLS® Number
|
A2224598 |
|
Property Type
|
Single Family |
|
Community Name
|
Bearspaw Summit |
|
Amenities Near By
|
Golf Course, Schools, Shopping |
|
Communication Type
|
Cable Internet Access |
|
Community Features
|
Golf Course Development |
|
Features
|
Cul-de-sac, Closet Organizers, No Smoking Home, Gas Bbq Hookup |
|
Parking Space Total
|
10 |
|
Plan
|
9912547 |
|
Structure
|
Deck |
|
View Type
|
View |
Building
|
Bathroom Total
|
4 |
|
Bedrooms Above Ground
|
1 |
|
Bedrooms Below Ground
|
3 |
|
Bedrooms Total
|
4 |
|
Appliances
|
Refrigerator, Gas Stove(s), Dishwasher, Microwave, Hood Fan, Window Coverings, Washer & Dryer |
|
Architectural Style
|
Bungalow |
|
Basement Development
|
Finished |
|
Basement Features
|
Walk Out |
|
Basement Type
|
Full (finished) |
|
Constructed Date
|
2000 |
|
Construction Material
|
Wood Frame |
|
Construction Style Attachment
|
Detached |
|
Cooling Type
|
Central Air Conditioning |
|
Exterior Finish
|
Stone, Stucco |
|
Fireplace Present
|
Yes |
|
Fireplace Total
|
2 |
|
Flooring Type
|
Carpeted, Ceramic Tile, Hardwood |
|
Foundation Type
|
Poured Concrete |
|
Half Bath Total
|
1 |
|
Heating Fuel
|
Natural Gas |
|
Heating Type
|
Forced Air, In Floor Heating |
|
Stories Total
|
1 |
|
Size Interior
|
1,795 Ft2 |
|
Total Finished Area
|
1795 Sqft |
|
Type
|
House |
Parking
|
Garage
|
|
|
Heated Garage
|
|
|
Attached Garage
|
3 |
Land
|
Acreage
|
Yes |
|
Fence Type
|
Not Fenced |
|
Land Amenities
|
Golf Course, Schools, Shopping |
|
Landscape Features
|
Landscaped, Lawn |
|
Sewer
|
Septic Field, Septic Tank |
|
Size Irregular
|
1.98 |
|
Size Total
|
1.98 Ac|1 - 1.99 Acres |
|
Size Total Text
|
1.98 Ac|1 - 1.99 Acres |
|
Zoning Description
|
R-crd |
Rooms
| Level |
Type |
Length |
Width |
Dimensions |
|
Lower Level |
3pc Bathroom |
|
|
9.42 Ft x 11.00 Ft |
|
Lower Level |
4pc Bathroom |
|
|
9.92 Ft x 5.00 Ft |
|
Lower Level |
Bedroom |
|
|
12.33 Ft x 12.00 Ft |
|
Lower Level |
Bedroom |
|
|
14.50 Ft x 13.50 Ft |
|
Lower Level |
Bedroom |
|
|
14.50 Ft x 13.25 Ft |
|
Lower Level |
Den |
|
|
16.08 Ft x 18.08 Ft |
|
Lower Level |
Family Room |
|
|
18.92 Ft x 15.58 Ft |
|
Lower Level |
Laundry Room |
|
|
7.33 Ft x 15.25 Ft |
|
Lower Level |
Office |
|
|
11.42 Ft x 10.00 Ft |
|
Lower Level |
Recreational, Games Room |
|
|
35.75 Ft x 26.50 Ft |
|
Lower Level |
Storage |
|
|
12.50 Ft x 4.08 Ft |
|
Lower Level |
Furnace |
|
|
11.00 Ft x 7.42 Ft |
|
Main Level |
2pc Bathroom |
|
|
5.50 Ft x 8.00 Ft |
|
Main Level |
Foyer |
|
|
12.08 Ft x 15.25 Ft |
|
Main Level |
Living Room |
|
|
19.67 Ft x 17.58 Ft |
|
Main Level |
Kitchen |
|
|
16.42 Ft x 15.50 Ft |
|
Main Level |
Dining Room |
|
|
11.58 Ft x 12.25 Ft |
|
Main Level |
Breakfast |
|
|
13.00 Ft x 12.92 Ft |
|
Main Level |
Primary Bedroom |
|
|
23.58 Ft x 13.08 Ft |
|
Main Level |
5pc Bathroom |
|
|
12.17 Ft x 15.25 Ft |
|
Main Level |
Other |
|
|
5.75 Ft x 14.08 Ft |
https://www.realtor.ca/real-estate/28385153/51-bearspaw-summit-place-rural-rocky-view-county-bearspaw-summit
