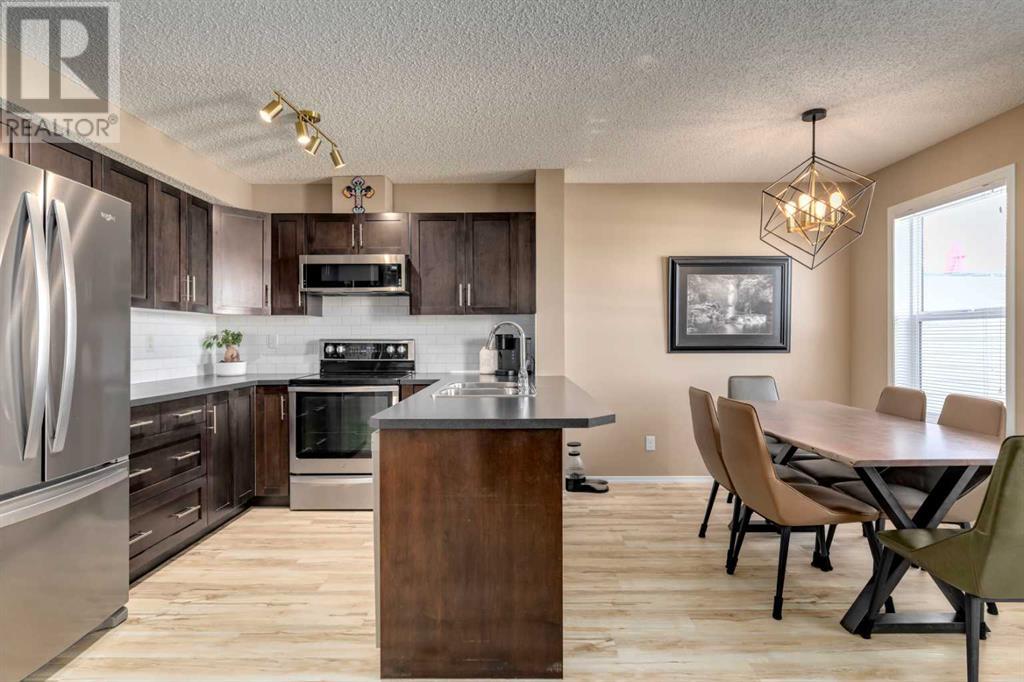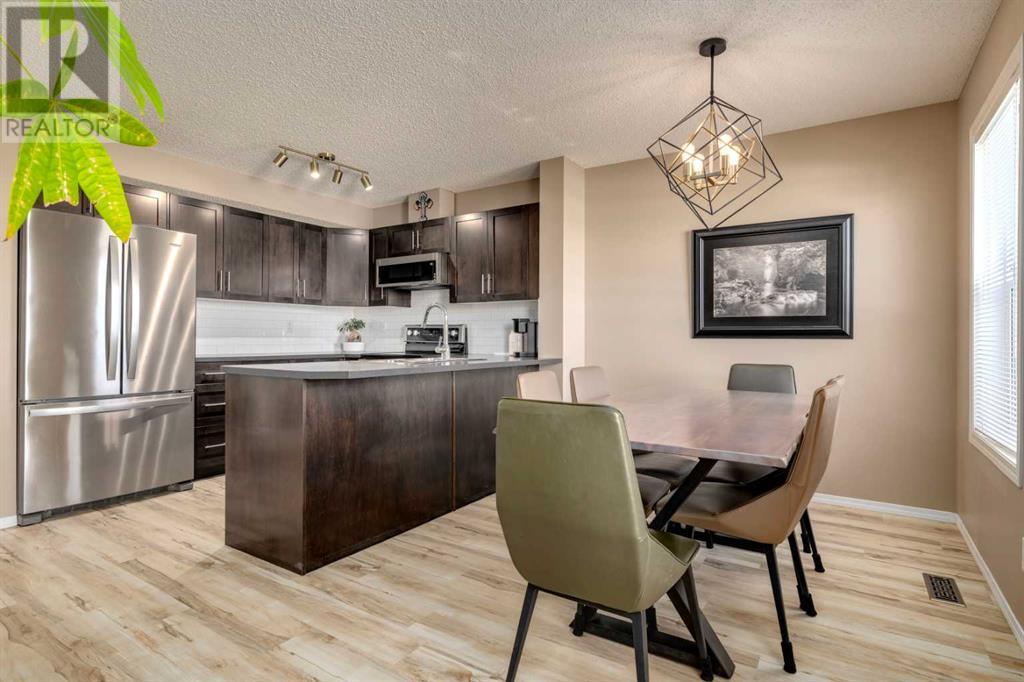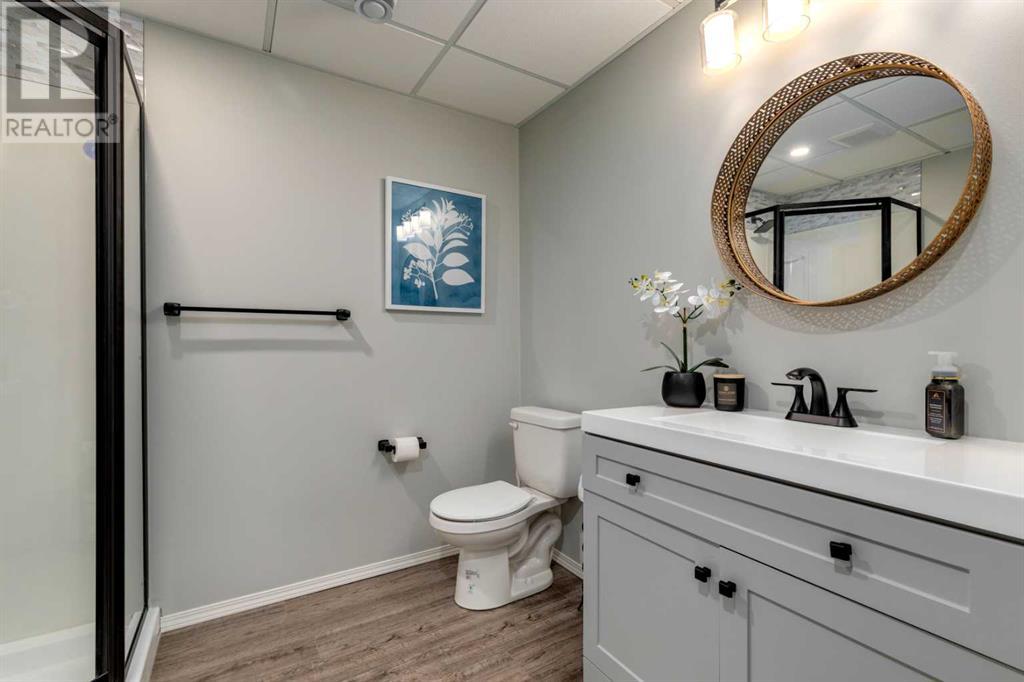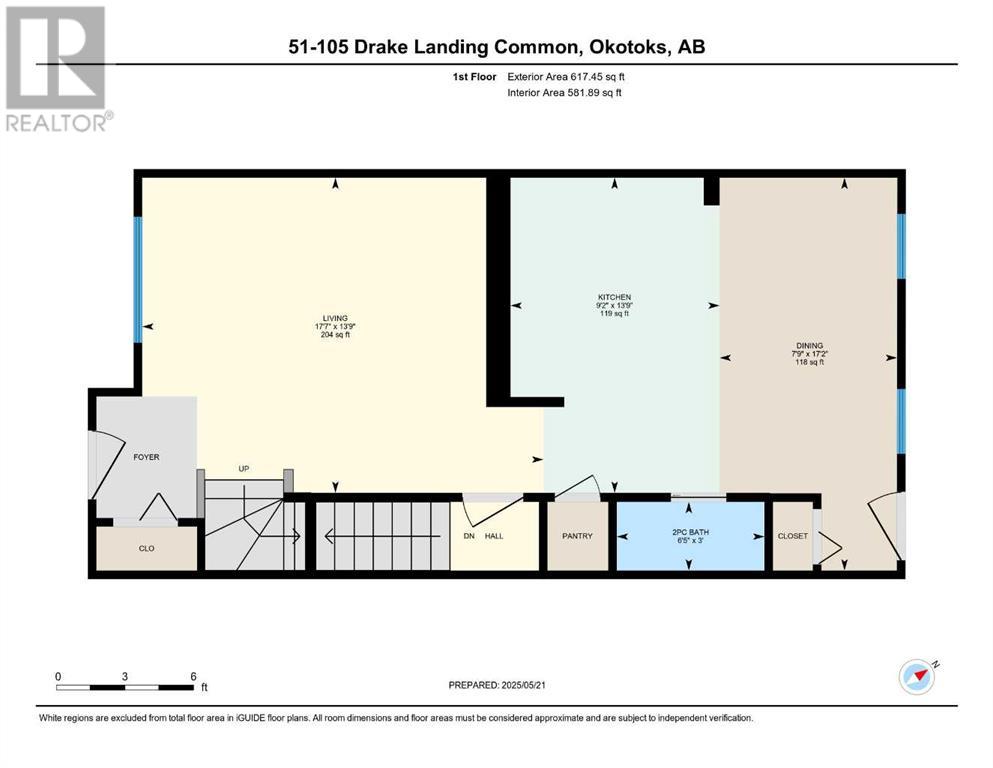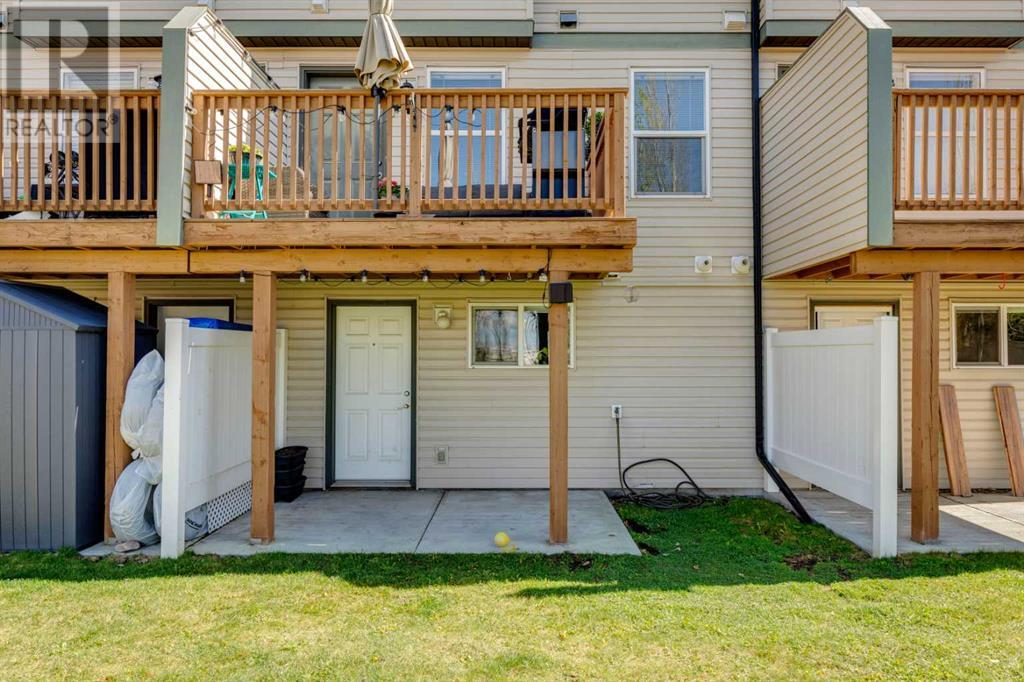51, 105 Drake Landing Common Okotoks, Alberta T1S 0C9
$399,900Maintenance, Common Area Maintenance, Insurance, Parking, Property Management, Reserve Fund Contributions, Sewer, Waste Removal, Water
$571.99 Monthly
Maintenance, Common Area Maintenance, Insurance, Parking, Property Management, Reserve Fund Contributions, Sewer, Waste Removal, Water
$571.99 MonthlyDiscover the charm of unit 51-105 Drake Landing Common, a beautifully updated townhome nestled in the sought-after complex of Drake's Cove. This move-in-ready gem dazzles with new vinyl flooring throughout, offering a modern, low-maintenance vibe. The open-concept main floor features a bright living room bathed in natural light, and a sleek kitchen with stainless steel appliances, a breakfast bar, and ample cabinetry—perfect for family meals or entertaining. Past the dining area, step out onto the southwest-facing deck to soak in serene greenspace and mountain views—ideal for relaxing evenings and summer sunsets. Upstairs, find three generous bedrooms, including a rare primary suite with a private 4-piece ensuite, a standout feature in this complex. The additional bedrooms share a stylish 4-piece bathroom, perfect for growing families. The fully developed walk-out basement is complete with a 4th bedroom, another full washroom, and a massive storage area, adding flexibility to your lifestyle. With two assigned parking stalls, this home is steps from schools, shopping, Crystal Ridge Golf Course and major roadways, combining convenience with small-town charm. Don’t let this rare property slip away—be sure to check out the 3D walk-through and book your private tour today. It’s a move you’ll be glad you made! (id:57810)
Property Details
| MLS® Number | A2222903 |
| Property Type | Single Family |
| Neigbourhood | Drake Landing |
| Community Name | Drake Landing |
| Amenities Near By | Schools, Shopping |
| Community Features | Pets Allowed, Pets Allowed With Restrictions |
| Features | Pvc Window, Parking |
| Parking Space Total | 2 |
| Plan | 0713454 |
| Structure | Deck |
Building
| Bathroom Total | 4 |
| Bedrooms Above Ground | 3 |
| Bedrooms Below Ground | 1 |
| Bedrooms Total | 4 |
| Appliances | Refrigerator, Dishwasher, Stove, Microwave Range Hood Combo, Window Coverings, Washer & Dryer |
| Basement Development | Finished |
| Basement Features | Separate Entrance, Walk Out |
| Basement Type | Full (finished) |
| Constructed Date | 2012 |
| Construction Material | Wood Frame |
| Construction Style Attachment | Attached |
| Cooling Type | None |
| Exterior Finish | Vinyl Siding |
| Flooring Type | Carpeted, Vinyl |
| Foundation Type | Poured Concrete |
| Half Bath Total | 1 |
| Heating Fuel | Natural Gas |
| Heating Type | Central Heating |
| Stories Total | 2 |
| Size Interior | 1,215 Ft2 |
| Total Finished Area | 1215 Sqft |
| Type | Row / Townhouse |
Parking
| Visitor Parking |
Land
| Acreage | No |
| Fence Type | Not Fenced |
| Land Amenities | Schools, Shopping |
| Size Depth | 37 M |
| Size Frontage | 5.5 M |
| Size Irregular | 191.00 |
| Size Total | 191 M2|0-4,050 Sqft |
| Size Total Text | 191 M2|0-4,050 Sqft |
| Zoning Description | Nc |
Rooms
| Level | Type | Length | Width | Dimensions |
|---|---|---|---|---|
| Second Level | 4pc Bathroom | Measurements not available | ||
| Second Level | 4pc Bathroom | Measurements not available | ||
| Second Level | Bedroom | 8.42 Ft x 13.33 Ft | ||
| Second Level | Bedroom | 8.42 Ft x 10.50 Ft | ||
| Second Level | Primary Bedroom | 11.33 Ft x 12.00 Ft | ||
| Basement | 3pc Bathroom | Measurements not available | ||
| Basement | Bedroom | 11.83 Ft x 12.00 Ft | ||
| Basement | Storage | 6.83 Ft x 7.42 Ft | ||
| Main Level | 2pc Bathroom | Measurements not available | ||
| Main Level | Dining Room | 17.17 Ft x 7.75 Ft | ||
| Main Level | Kitchen | 13.75 Ft x 9.17 Ft | ||
| Main Level | Living Room | 13.75 Ft x 17.58 Ft |
https://www.realtor.ca/real-estate/28345984/51-105-drake-landing-common-okotoks-drake-landing
Contact Us
Contact us for more information









