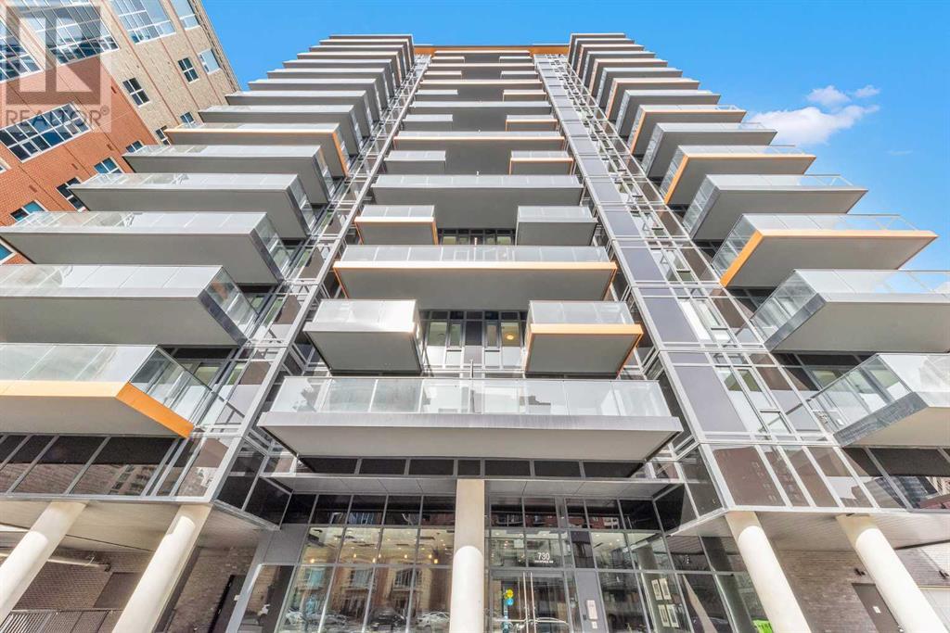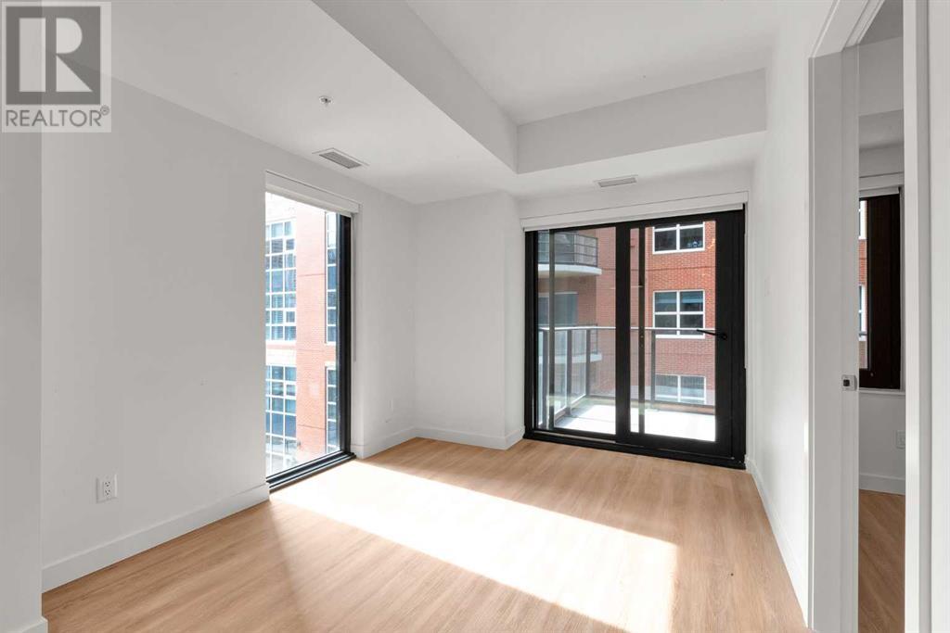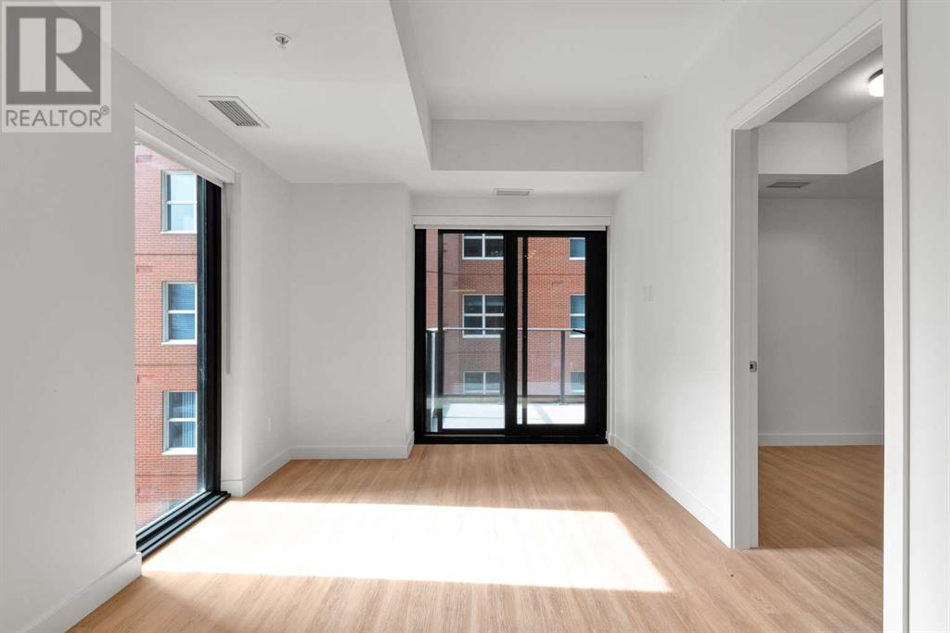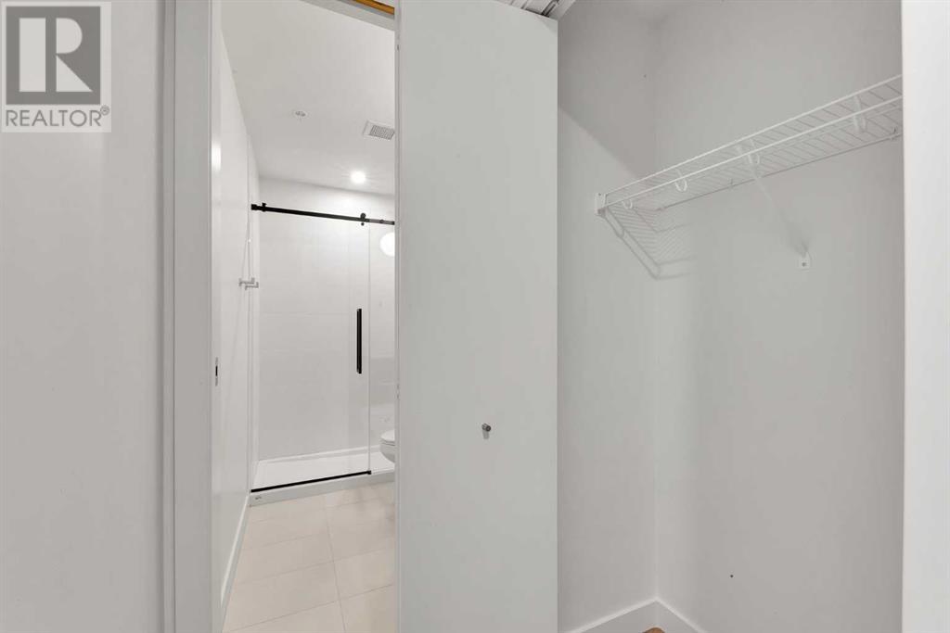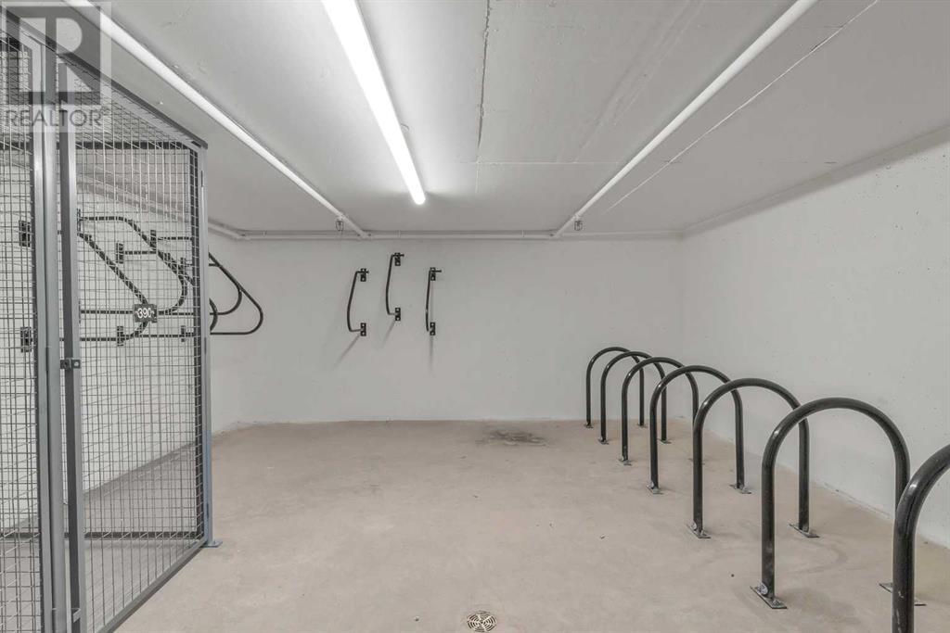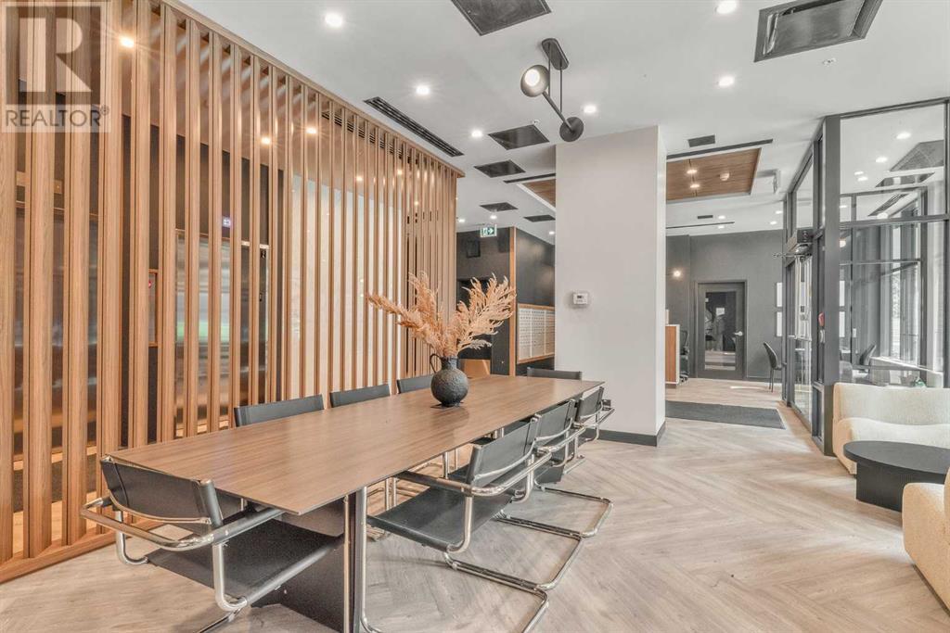509, 730 2 Avenue Sw Calgary, Alberta T2P 1R8
$539,900Maintenance, Condominium Amenities, Common Area Maintenance, Heat, Insurance, Property Management, Reserve Fund Contributions, Waste Removal, Water
$382.40 Monthly
Maintenance, Condominium Amenities, Common Area Maintenance, Heat, Insurance, Property Management, Reserve Fund Contributions, Waste Removal, Water
$382.40 MonthlyLive, work, play—this is Eau Claire embodied. Have you ever wanted to live in one of Calgary’s most prestigious downtown communities? This brand-new 2-bedroom, 2-bathroom condo at First & Park is ready to welcome you home. Designed with modern sophistication, with stainless steel appliances, vinyl plank flooring, in-suite laundry, air conditioning, and a titled parking stall with a built-in EV charger. First & Park offers exceptional amenities, including a front desk concierge, a stylish lounge, a fitness center, bike storage, and ample visitor parking. And the location? Simply unbeatable. Step outside to explore the Bow River, Prince’s Island Park, Kensington district, Chinatown, and Calgary’s vibrant downtown core, all while being surrounded by the city’s best restaurants, cozy cafés, and artisanal bakeries. Experience the perfect blend of convenience and sophistication—urban living at its finest. (Virtual tour available, inquire for more details) (id:57810)
Property Details
| MLS® Number | A2204563 |
| Property Type | Single Family |
| Neigbourhood | Calgary Trail North |
| Community Name | Eau Claire |
| Amenities Near By | Park, Playground, Shopping |
| Community Features | Pets Allowed With Restrictions |
| Features | See Remarks, Gas Bbq Hookup, Parking |
| Parking Space Total | 1 |
| Plan | 2411886 |
Building
| Bathroom Total | 2 |
| Bedrooms Above Ground | 2 |
| Bedrooms Total | 2 |
| Amenities | Exercise Centre, Recreation Centre |
| Appliances | Refrigerator, Cooktop - Gas, Dishwasher, Microwave Range Hood Combo, Oven - Built-in, Washer/dryer Stack-up |
| Architectural Style | Bungalow |
| Constructed Date | 2024 |
| Construction Material | Poured Concrete |
| Construction Style Attachment | Attached |
| Cooling Type | Central Air Conditioning |
| Exterior Finish | Concrete |
| Flooring Type | Tile, Vinyl Plank |
| Heating Type | Forced Air |
| Stories Total | 1 |
| Size Interior | 560 Ft2 |
| Total Finished Area | 560 Sqft |
| Type | Apartment |
Parking
| Garage | |
| Heated Garage | |
| Electric Vehicle Charging Station(s) | |
| Underground |
Land
| Acreage | No |
| Land Amenities | Park, Playground, Shopping |
| Size Total Text | Unknown |
| Zoning Description | Tbd |
Rooms
| Level | Type | Length | Width | Dimensions |
|---|---|---|---|---|
| Main Level | Bedroom | 8.92 Ft x 8.75 Ft | ||
| Main Level | Bedroom | 8.42 Ft x 7.17 Ft | ||
| Main Level | Living Room | 9.33 Ft x 9.17 Ft | ||
| Main Level | Other | 8.58 Ft x 6.92 Ft | ||
| Main Level | Dining Room | 6.50 Ft x 5.67 Ft | ||
| Main Level | 4pc Bathroom | 7.92 Ft x 4.92 Ft | ||
| Main Level | 3pc Bathroom | 7.92 Ft x 4.92 Ft | ||
| Main Level | Laundry Room | 5.50 Ft x 2.92 Ft |
https://www.realtor.ca/real-estate/28059270/509-730-2-avenue-sw-calgary-eau-claire
Contact Us
Contact us for more information

