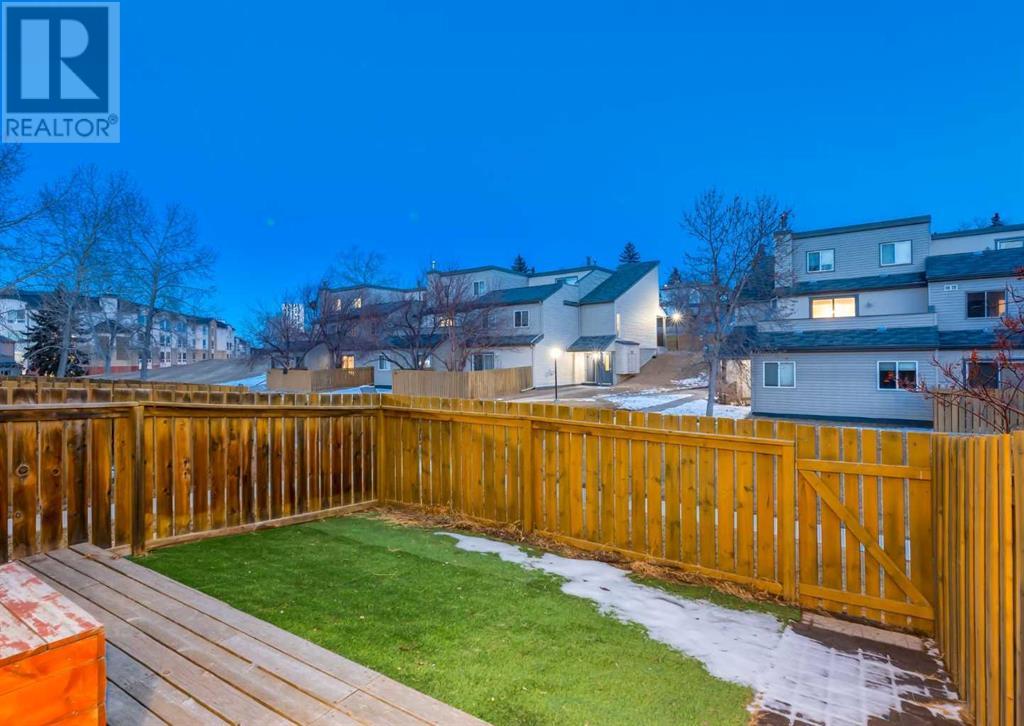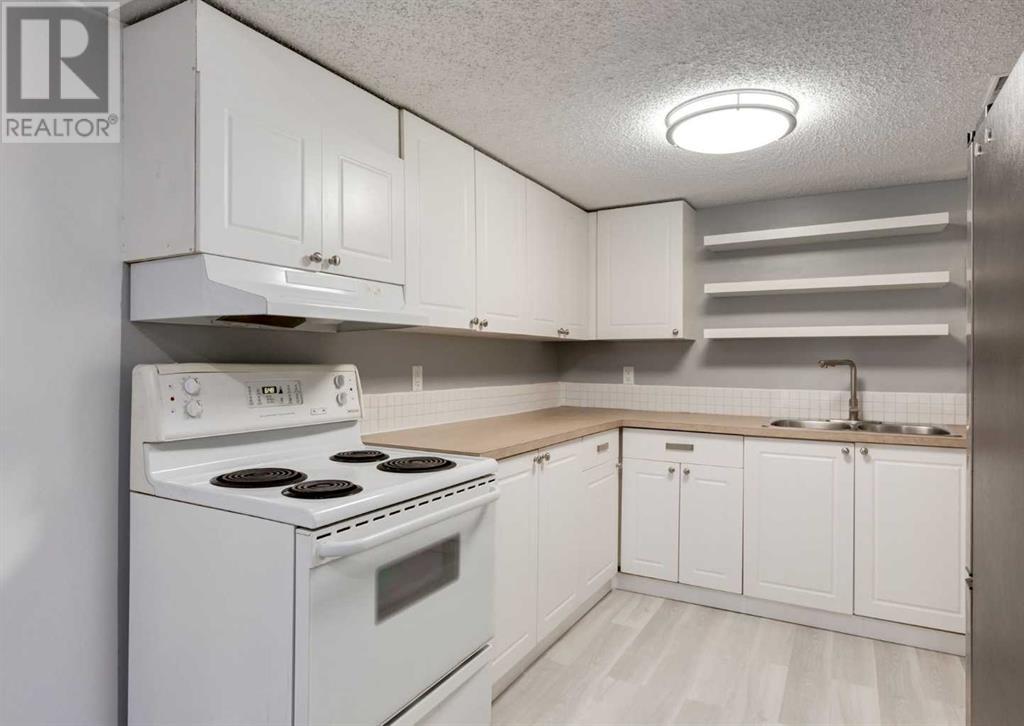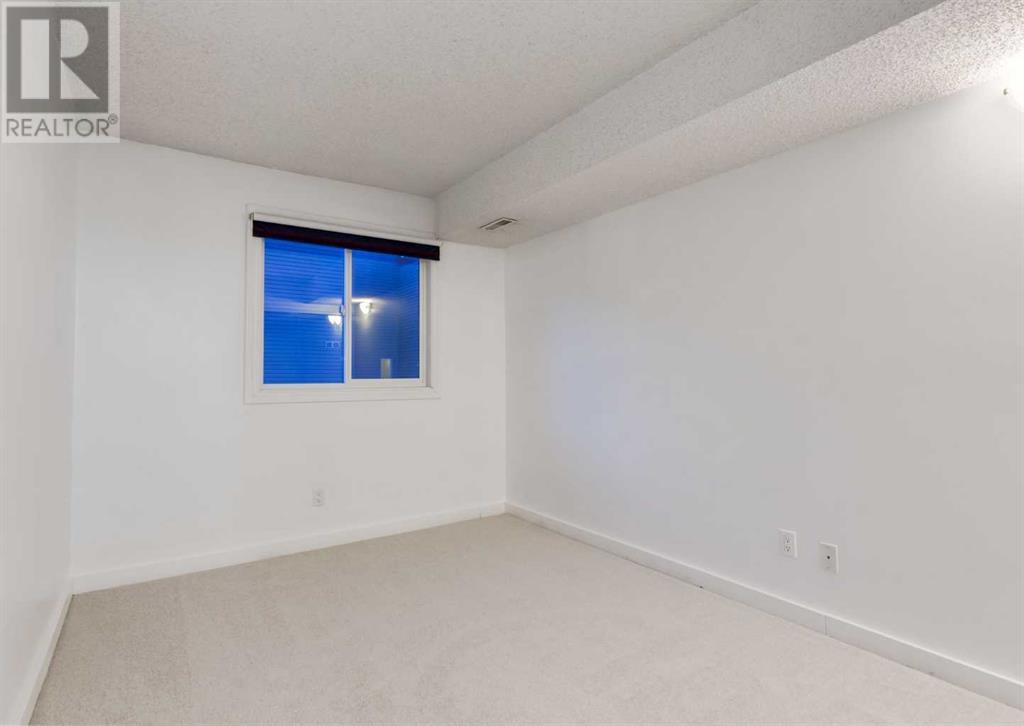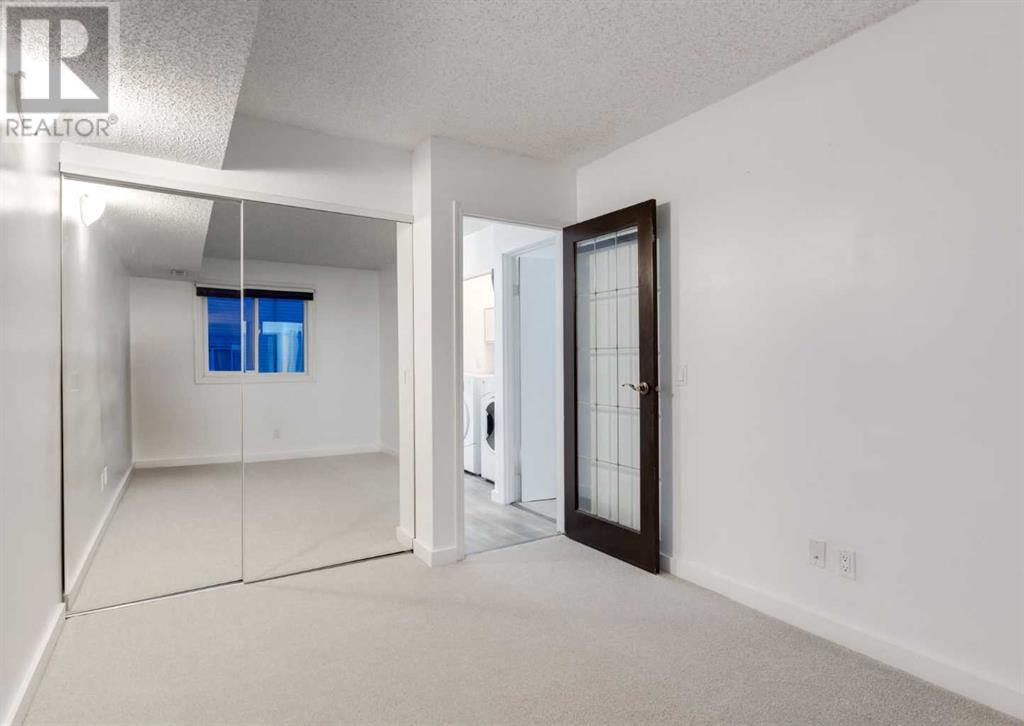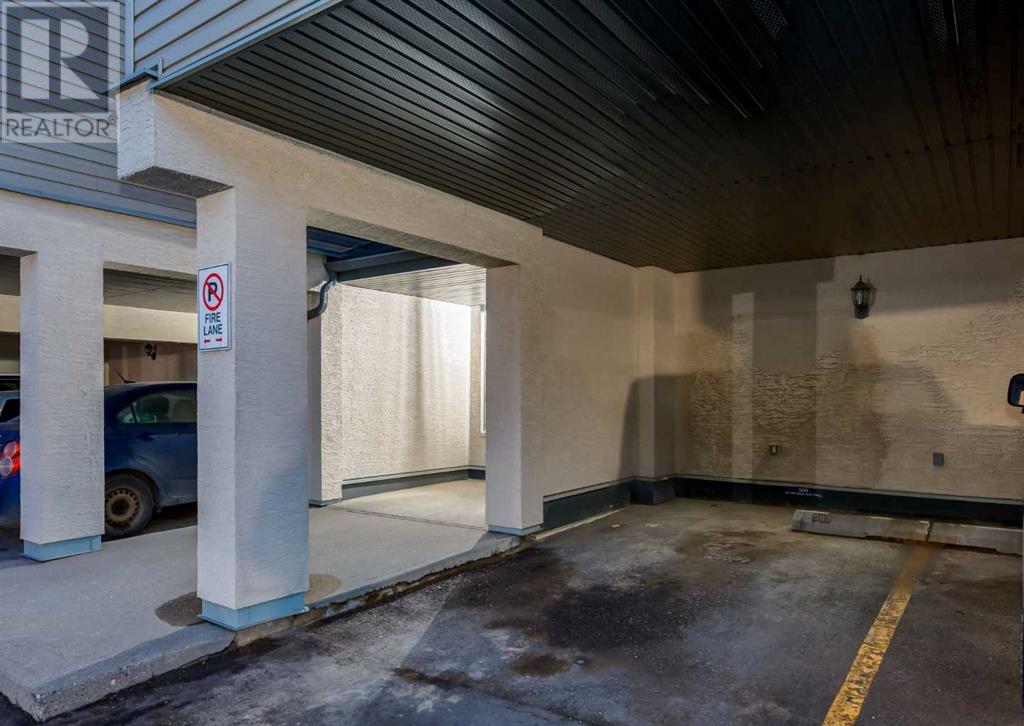509, 1540 29 Street Nw Calgary, Alberta T2N 4M1
$349,000Maintenance, Common Area Maintenance, Insurance, Parking, Property Management, Reserve Fund Contributions
$507.09 Monthly
Maintenance, Common Area Maintenance, Insurance, Parking, Property Management, Reserve Fund Contributions
$507.09 MonthlyWelcome to your two bedroom, one bathroom townhouse in St. Andrews Heights. Located very close to the Foothills Hospital, this townhouse also offers convenient access to McMahon Stadium, Market Mall, and the University of Calgary, all while providing comforts of home. The 910 sq feet of space has just been painted, and the carpets, floors and baseboards are all new. In addition to a large, private fenced maintenance free yard, there is also one assigned covered parking stall. This unit is found further from 29 street making it a quieter unit then others in the complex. In unit washer and dryer, and a large open kitchen with ample cabinets and storage all make it easy to call this space home or even a great investment property. (id:57810)
Property Details
| MLS® Number | A2199959 |
| Property Type | Single Family |
| Neigbourhood | St. Andrews Heights |
| Community Name | St Andrews Heights |
| Amenities Near By | Park, Playground, Recreation Nearby, Schools, Shopping |
| Community Features | Pets Allowed With Restrictions |
| Features | See Remarks, Parking |
| Parking Space Total | 1 |
| Plan | 7910445 |
| Structure | Deck |
Building
| Bathroom Total | 1 |
| Bedrooms Above Ground | 2 |
| Bedrooms Total | 2 |
| Appliances | Washer, Refrigerator, Dishwasher, Stove, Dryer, Window Coverings |
| Architectural Style | Bungalow |
| Basement Type | None |
| Constructed Date | 1978 |
| Construction Material | Wood Frame |
| Construction Style Attachment | Attached |
| Cooling Type | None |
| Exterior Finish | Vinyl Siding |
| Flooring Type | Carpeted, Vinyl Plank |
| Foundation Type | Poured Concrete |
| Heating Type | Forced Air |
| Stories Total | 1 |
| Size Interior | 910 Ft2 |
| Total Finished Area | 910.47 Sqft |
| Type | Row / Townhouse |
Parking
| Covered |
Land
| Acreage | No |
| Fence Type | Fence |
| Land Amenities | Park, Playground, Recreation Nearby, Schools, Shopping |
| Size Total Text | Unknown |
| Zoning Description | M-c1 |
Rooms
| Level | Type | Length | Width | Dimensions |
|---|---|---|---|---|
| Main Level | Living Room | 19.17 Ft x 11.58 Ft | ||
| Main Level | Kitchen | 9.25 Ft x 9.08 Ft | ||
| Main Level | Dining Room | 9.67 Ft x 6.00 Ft | ||
| Main Level | Furnace | 10.42 Ft x 5.42 Ft | ||
| Main Level | Primary Bedroom | 15.00 Ft x 9.92 Ft | ||
| Main Level | Other | 5.83 Ft x 5.17 Ft | ||
| Main Level | Bedroom | 12.58 Ft x 8.83 Ft | ||
| Main Level | Foyer | 5.75 Ft x 3.33 Ft | ||
| Main Level | Laundry Room | 5.25 Ft x 3.83 Ft | ||
| Main Level | 4pc Bathroom | 9.08 Ft x 4.92 Ft |
https://www.realtor.ca/real-estate/27994643/509-1540-29-street-nw-calgary-st-andrews-heights
Contact Us
Contact us for more information


