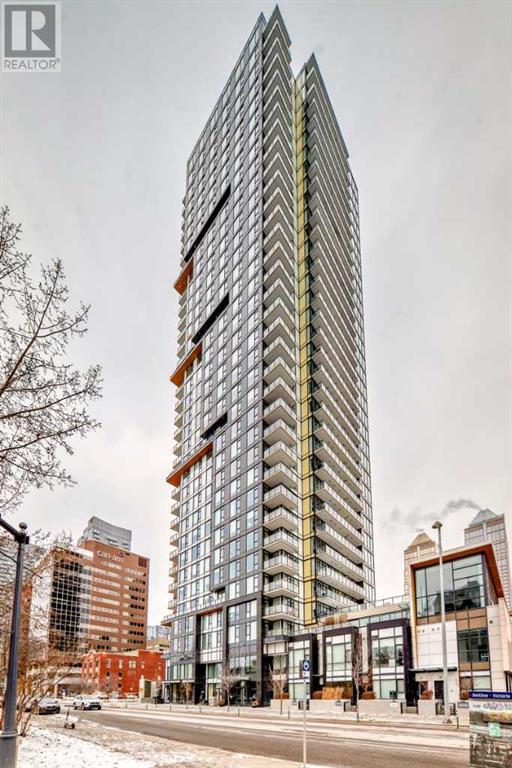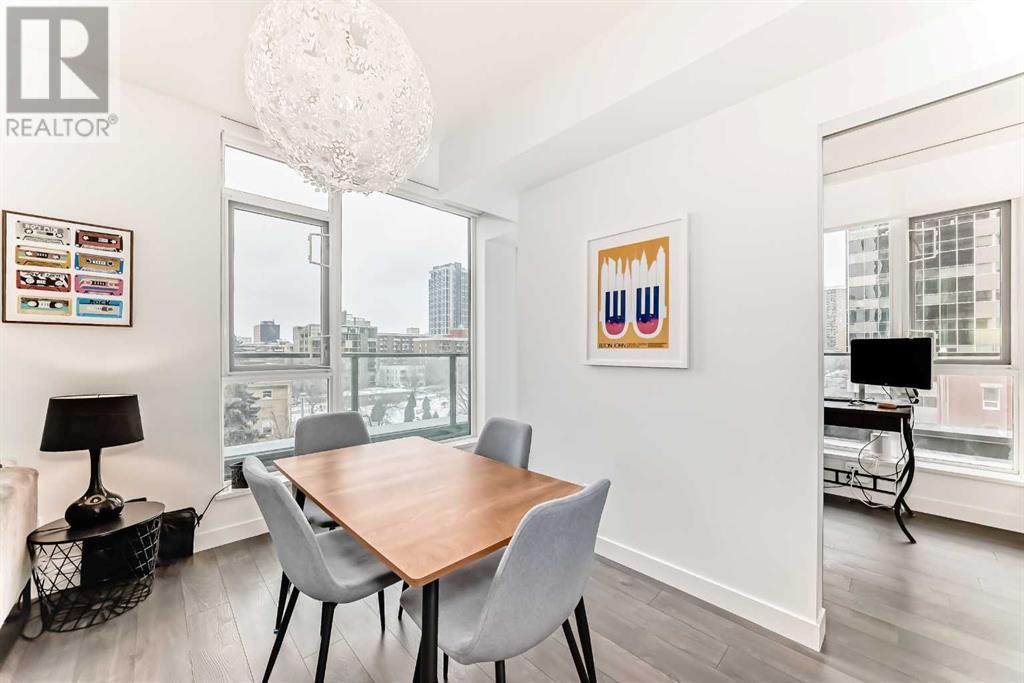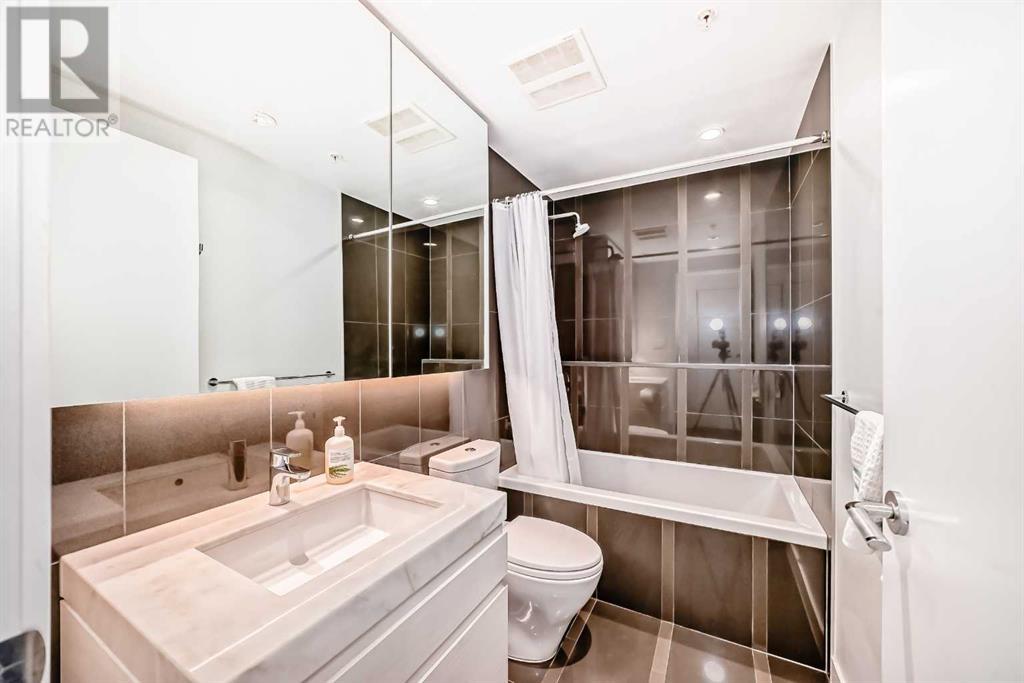508, 310 12 Avenue Sw Calgary, Alberta T2R 1B5
$595,900Maintenance, Condominium Amenities, Common Area Maintenance, Heat, Parking, Property Management, Reserve Fund Contributions, Security, Sewer, Waste Removal, Water
$703.93 Monthly
Maintenance, Condominium Amenities, Common Area Maintenance, Heat, Parking, Property Management, Reserve Fund Contributions, Security, Sewer, Waste Removal, Water
$703.93 MonthlyWelcome to Park Point, Calgary’s premier luxury development in the Beltline, across from historic Central Memorial Park. This sophisticated south-facing 5th-floor corner unit features 2 spacious bedrooms, 2 full bathrooms, a private den, and an expansive balcony with stunning park views. Floor-to-ceiling windows flood the space with natural light, complementing the neutral tones, wide plank flooring, and 9’ ceilings. The chef's kitchen showcases integrated appliances, dual refrigerators, granite countertops, large island, beverage center, and sleek cabinetry. The owner’s suite offers a walk-through closet and a luxurious ensuite with marble vanity and oversized tiled shower. Both bathrooms feature Italian marble vanities and custom tile flooring. Additional conveniences include a laundry closet, underground parking stall, and storage locker. Park Point provides exceptional amenities such as a furnished owner’s lounge, guest suite, 24-hour concierge, fitness facility, yoga studio, sauna, steam room, Zen terrace, and social lounge with a fire pit and BBQ. Located steps from 17th Avenue’s restaurants, shopping, and Elbow River pathways, this home blends luxury, privacy, and vibrant urban living. (id:57810)
Property Details
| MLS® Number | A2204249 |
| Property Type | Single Family |
| Neigbourhood | Victoria Park |
| Community Name | Beltline |
| Amenities Near By | Park, Playground, Schools, Shopping |
| Community Features | Pets Allowed With Restrictions |
| Features | Guest Suite, Sauna, Parking |
| Parking Space Total | 1 |
| Plan | 1811544 |
Building
| Bathroom Total | 2 |
| Bedrooms Above Ground | 2 |
| Bedrooms Total | 2 |
| Amenities | Car Wash, Exercise Centre, Guest Suite, Party Room, Recreation Centre, Sauna |
| Appliances | Washer, Refrigerator, Cooktop - Gas, Dishwasher, Dryer, Microwave, Oven - Built-in, Hood Fan |
| Architectural Style | Bungalow |
| Constructed Date | 2018 |
| Construction Material | Poured Concrete |
| Construction Style Attachment | Attached |
| Cooling Type | Central Air Conditioning |
| Exterior Finish | Composite Siding, Concrete |
| Flooring Type | Laminate, Tile |
| Stories Total | 1 |
| Size Interior | 878 Ft2 |
| Total Finished Area | 878 Sqft |
| Type | Apartment |
Parking
| Garage | |
| Heated Garage | |
| Underground |
Land
| Acreage | No |
| Land Amenities | Park, Playground, Schools, Shopping |
| Size Total Text | Unknown |
| Zoning Description | Cc-x |
Rooms
| Level | Type | Length | Width | Dimensions |
|---|---|---|---|---|
| Main Level | 4pc Bathroom | 8.42 Ft x 4.92 Ft | ||
| Main Level | Laundry Room | 3.08 Ft x 4.33 Ft | ||
| Main Level | Other | 15.08 Ft x 8.50 Ft | ||
| Main Level | Primary Bedroom | 10.00 Ft x 11.50 Ft | ||
| Main Level | 3pc Bathroom | 6.50 Ft x 7.58 Ft | ||
| Main Level | Living Room | 12.00 Ft x 11.42 Ft | ||
| Main Level | Office | 7.33 Ft x 6.75 Ft | ||
| Main Level | Bedroom | 10.08 Ft x 12.75 Ft | ||
| Main Level | Dining Room | 11.42 Ft x 6.33 Ft |
https://www.realtor.ca/real-estate/28055133/508-310-12-avenue-sw-calgary-beltline
Contact Us
Contact us for more information































