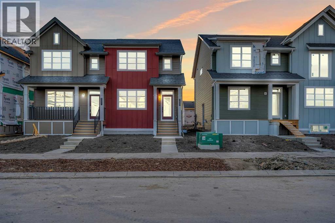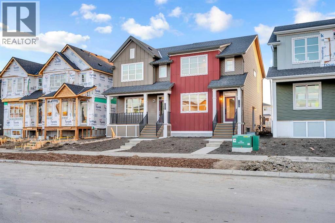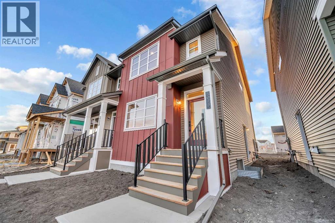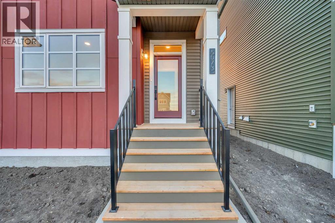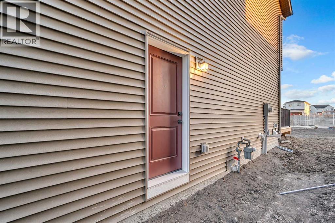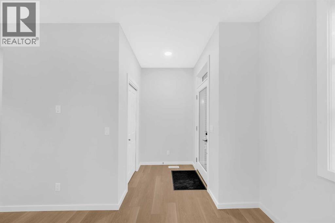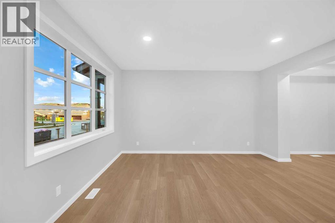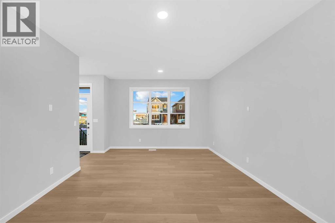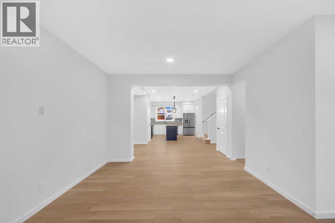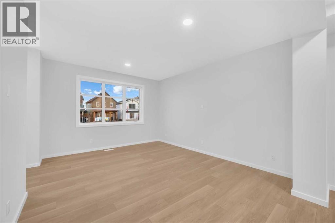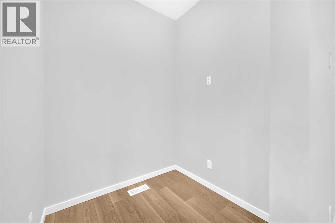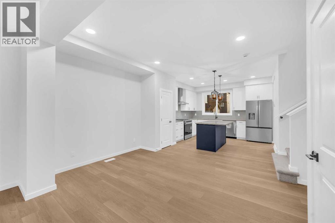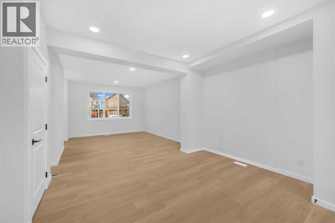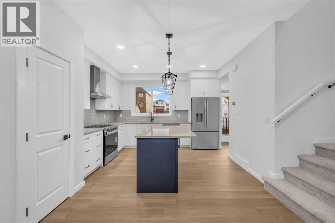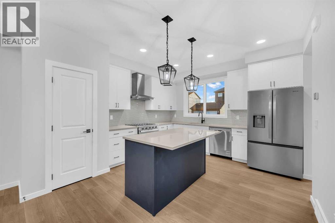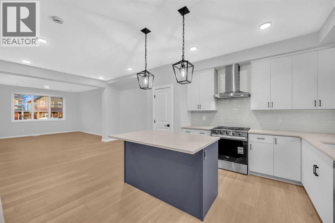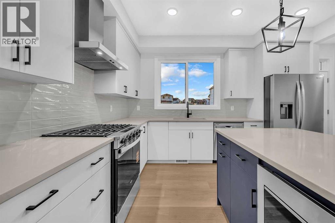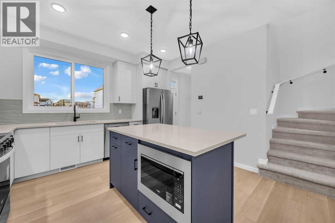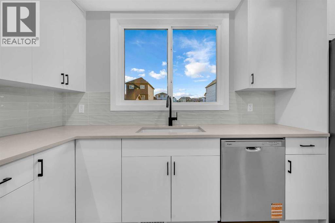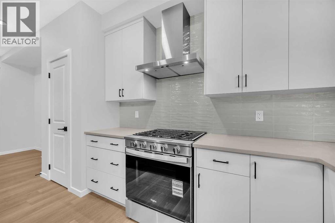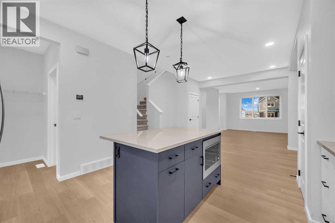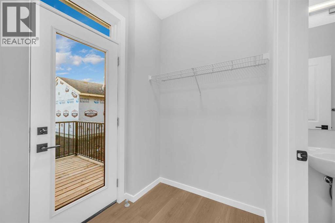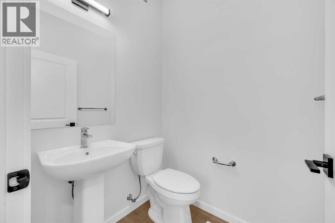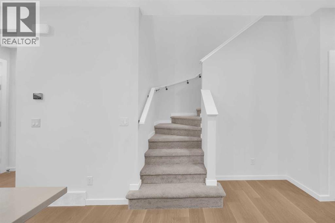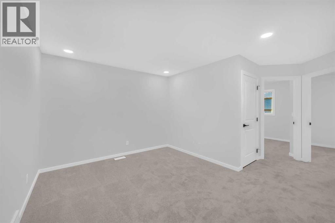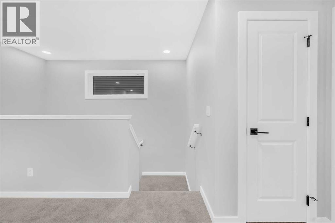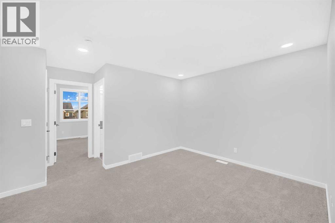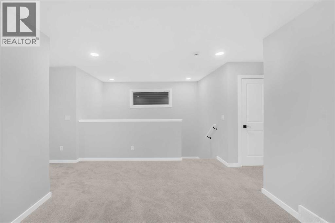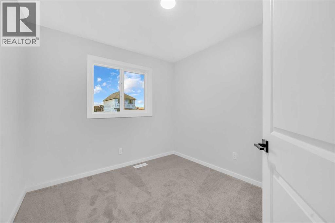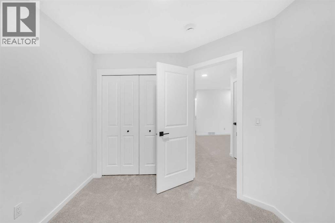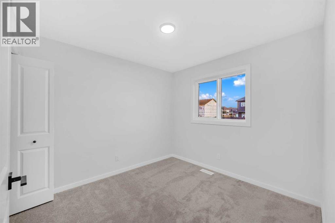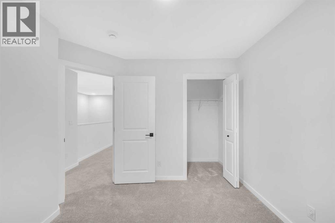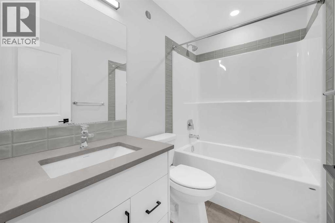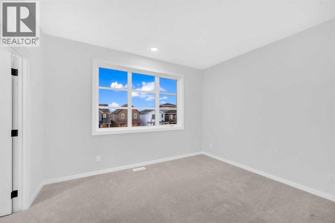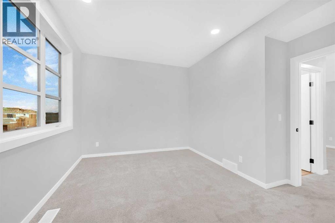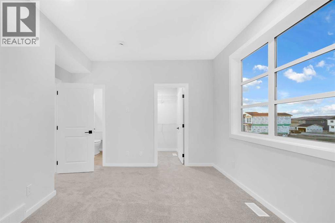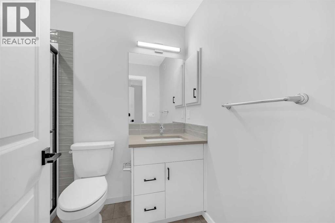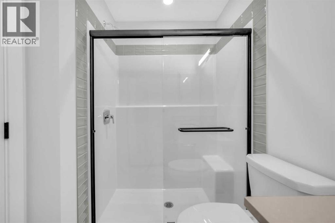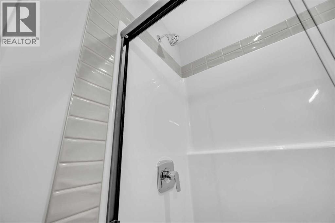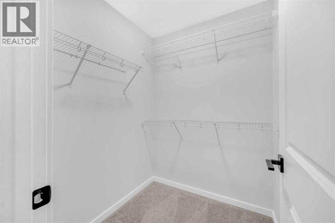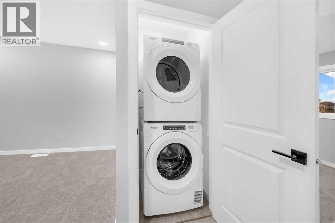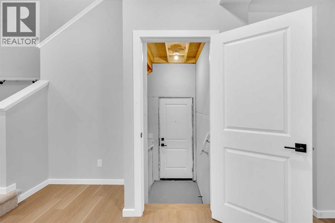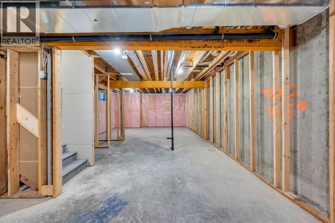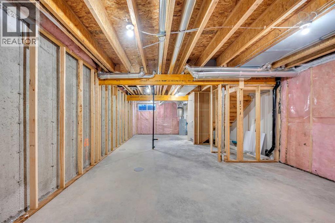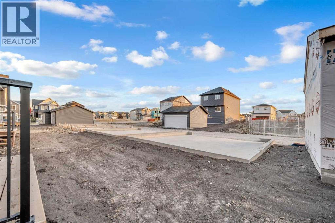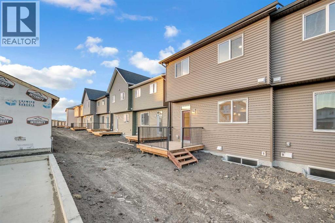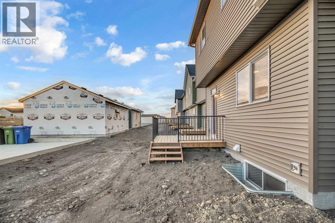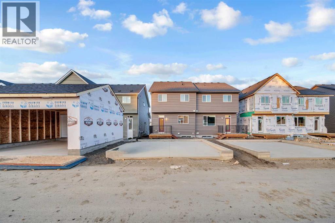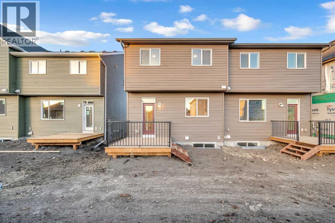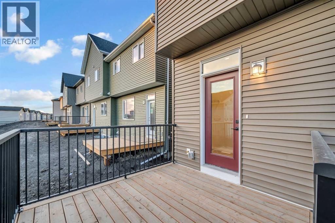3 Bedroom
3 Bathroom
1,603 ft2
None
Forced Air
$619,888
**OPEN HOUSE NOVEMBER 08 | 1 PM TO 3 PM** Be the first to live in this stunning brand-new home in Harmony-picturesque Lake community! With luxurious upgrades and plenty of space, this home features beautiful luxury vinyl flooring throughout the main floor, an open floor plan that floods with natural light, a dedicated office perfect for remote work, and a spacious living room. The gourmet kitchen is a chef's dream, boasting quartz countertops, a chimney hood fan, built-in microwave, upgraded gas range, French door fridge, and a center island ideal for food preparation and casual dining. The upper level offers a spacious master bedroom with vaulted ceilings, includes a walk-in closet and a luxurious 3-piece en-suite. Two additional good-sized bedrooms, a laundry room, and a full bathroom complete the upper level, along with a center bonus room perfect for kids' playtime, home office, or evening gatherings. The basement is a blank canvas, offering a side entrance, 9 ft ceilings, extra windows for natural light, and bathroom rough-ins, waiting for your personal touch and design ideas. Enjoy the outdoors on your private 10 x 10 deck, bbq gas line, perfect for relaxation and entertainment. Located in a prime spot, close to highway 1, shopping centers, schools, and a quick drive to Cochrane & Calgary. Don't miss out on this incredible opportunity to own a piece of Harmony! Contact your realtor today to schedule a showing and make this stunning home yours! (id:57810)
Property Details
|
MLS® Number
|
A2268971 |
|
Property Type
|
Single Family |
|
Neigbourhood
|
Harmony |
|
Community Name
|
Harmony |
|
Amenities Near By
|
Golf Course, Park, Playground, Schools, Shopping, Water Nearby |
|
Community Features
|
Golf Course Development, Lake Privileges |
|
Features
|
Other, Back Lane, Pvc Window, No Animal Home, No Smoking Home |
|
Parking Space Total
|
2 |
|
Plan
|
2412550 |
|
Structure
|
Deck |
Building
|
Bathroom Total
|
3 |
|
Bedrooms Above Ground
|
3 |
|
Bedrooms Total
|
3 |
|
Amenities
|
Other |
|
Appliances
|
Refrigerator, Range - Gas, Dishwasher, Microwave, Washer & Dryer |
|
Basement Development
|
Unfinished |
|
Basement Features
|
Separate Entrance |
|
Basement Type
|
Full (unfinished) |
|
Constructed Date
|
2025 |
|
Construction Style Attachment
|
Semi-detached |
|
Cooling Type
|
None |
|
Exterior Finish
|
Vinyl Siding |
|
Flooring Type
|
Vinyl Plank |
|
Foundation Type
|
Poured Concrete |
|
Half Bath Total
|
1 |
|
Heating Type
|
Forced Air |
|
Stories Total
|
2 |
|
Size Interior
|
1,603 Ft2 |
|
Total Finished Area
|
1603 Sqft |
|
Type
|
Duplex |
|
Utility Water
|
Municipal Water |
Parking
Land
|
Acreage
|
No |
|
Fence Type
|
Not Fenced |
|
Land Amenities
|
Golf Course, Park, Playground, Schools, Shopping, Water Nearby |
|
Sewer
|
Municipal Sewage System |
|
Size Depth
|
34 M |
|
Size Frontage
|
24 M |
|
Size Irregular
|
0.06 |
|
Size Total
|
0.06 Ac|0-4,050 Sqft |
|
Size Total Text
|
0.06 Ac|0-4,050 Sqft |
|
Zoning Description
|
Tbd |
Rooms
| Level |
Type |
Length |
Width |
Dimensions |
|
Main Level |
Living Room |
|
|
15.08 Ft x 12.83 Ft |
|
Main Level |
Dining Room |
|
|
13.08 Ft x 14.92 Ft |
|
Main Level |
Den |
|
|
6.00 Ft x 5.58 Ft |
|
Main Level |
Kitchen |
|
|
14.58 Ft x 12.83 Ft |
|
Main Level |
2pc Bathroom |
|
|
4.67 Ft x 5.17 Ft |
|
Upper Level |
Primary Bedroom |
|
|
10.25 Ft x 12.92 Ft |
|
Upper Level |
Other |
|
|
5.42 Ft x 5.58 Ft |
|
Upper Level |
3pc Bathroom |
|
|
7.83 Ft x 5.58 Ft |
|
Upper Level |
Bonus Room |
|
|
10.92 Ft x 13.00 Ft |
|
Upper Level |
Bedroom |
|
|
9.92 Ft x 9.08 Ft |
|
Upper Level |
Bedroom |
|
|
9.83 Ft x 9.42 Ft |
|
Upper Level |
4pc Bathroom |
|
|
4.92 Ft x 7.83 Ft |
https://www.realtor.ca/real-estate/29068685/5073-harmony-circle-rural-rocky-view-county-harmony
